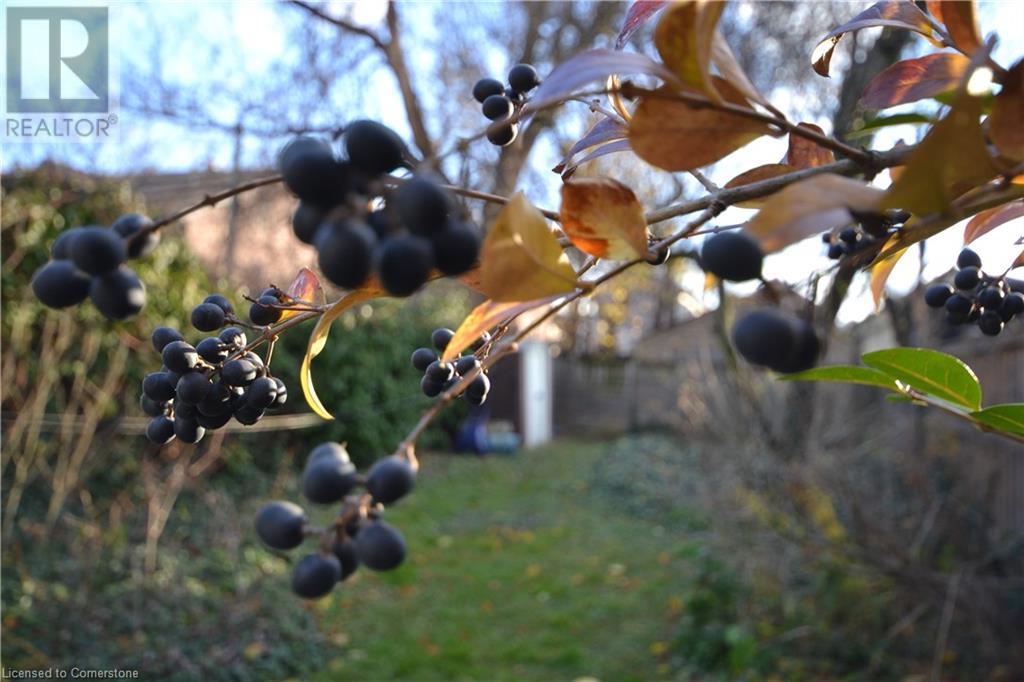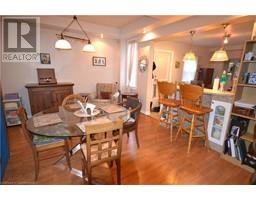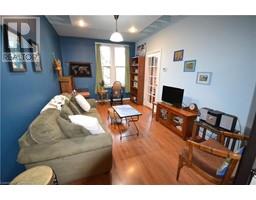25 Chatham Street Hamilton, Ontario L8P 2B3
$634,900
WOW LOCATION! Fantastic opportunity to own a detached house in the most desirable area around Locke Street, just steps to all your favourite shops & restaurants, within walking distance of the vibrant boutiques, coffee shops, grocery store, bake shops, amenities, restaurants, renowned churches, schools, off leash dog park, HAAA park with playground and track, tennis club, are all at your doorstep. Highway 403 is just minutes away making commuting a breeze. This charming historic home offers rear alley access for parking & potential for a garage and/or additional dwelling unit. Inside you'll discover a great layout from the high ceiling living room to a huge dining area and then a spacious eat-in kitchen leading to a relaxing sunroom. Upstairs there are 3 bedrooms, 2 full bathrooms, and surprise - one is an ensuite! This home has been lovingly cared for, including recent furnace & shingles to provide you with years of worry free living and a wonderful lifestyle in a truly great neighbourhood. (id:50886)
Property Details
| MLS® Number | 40721730 |
| Property Type | Single Family |
| Amenities Near By | Place Of Worship, Public Transit, Shopping |
| Community Features | Community Centre |
| Equipment Type | Water Heater |
| Features | Southern Exposure, Skylight |
| Parking Space Total | 1 |
| Rental Equipment Type | Water Heater |
| Structure | Shed |
Building
| Bathroom Total | 2 |
| Bedrooms Above Ground | 3 |
| Bedrooms Total | 3 |
| Age | Historical |
| Appliances | Dishwasher, Dryer, Refrigerator, Stove, Washer |
| Architectural Style | 2 Level |
| Basement Development | Unfinished |
| Basement Type | Partial (unfinished) |
| Construction Material | Wood Frame |
| Construction Style Attachment | Detached |
| Cooling Type | Central Air Conditioning |
| Exterior Finish | Stucco, Wood |
| Fixture | Ceiling Fans |
| Heating Fuel | Natural Gas |
| Heating Type | Forced Air |
| Stories Total | 2 |
| Size Interior | 1,460 Ft2 |
| Type | House |
| Utility Water | Municipal Water |
Land
| Acreage | No |
| Land Amenities | Place Of Worship, Public Transit, Shopping |
| Sewer | Municipal Sewage System |
| Size Depth | 130 Ft |
| Size Frontage | 22 Ft |
| Size Total Text | Under 1/2 Acre |
| Zoning Description | R1a |
Rooms
| Level | Type | Length | Width | Dimensions |
|---|---|---|---|---|
| Second Level | Primary Bedroom | 16'6'' x 8'0'' | ||
| Second Level | Full Bathroom | 8'6'' x 5'6'' | ||
| Second Level | 4pc Bathroom | 8' x 5' | ||
| Second Level | Bedroom | 8'6'' x 13'6'' | ||
| Second Level | Bedroom | 8'6'' x 9'0'' | ||
| Basement | Utility Room | Measurements not available | ||
| Main Level | Sunroom | 9' x 11' | ||
| Main Level | Eat In Kitchen | 17' x 10' | ||
| Main Level | Dining Room | 14'0'' x 17'0'' | ||
| Main Level | Living Room | 17'0'' x 11'0'' | ||
| Main Level | Foyer | 27' x 7' |
https://www.realtor.ca/real-estate/28217925/25-chatham-street-hamilton
Contact Us
Contact us for more information
Andrew Robertson
Broker of Record
www.andrewrobertson.realtor/
1044 Cannon Street East
Hamilton, Ontario L8L 2H7
(905) 308-8333



















































































