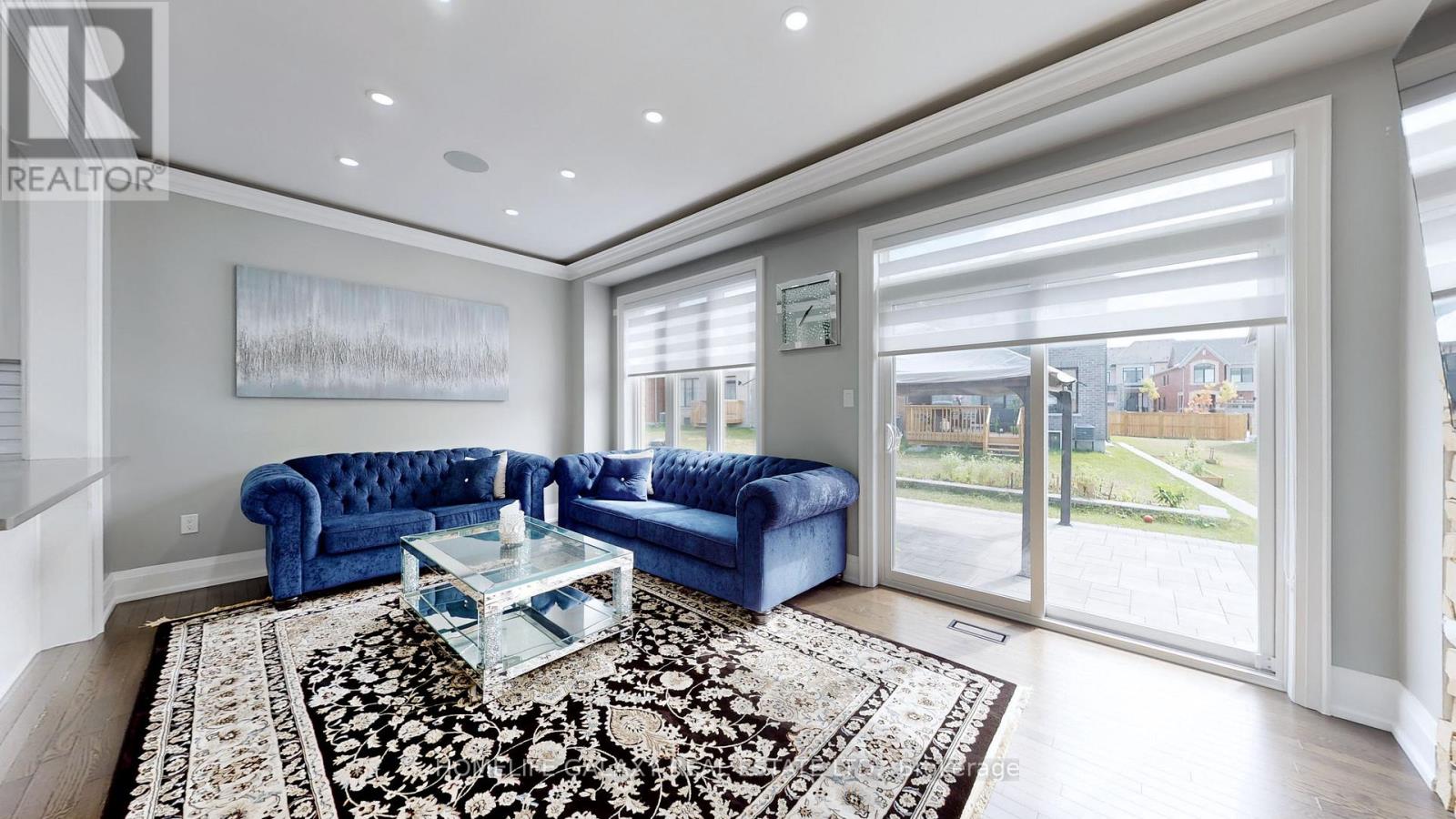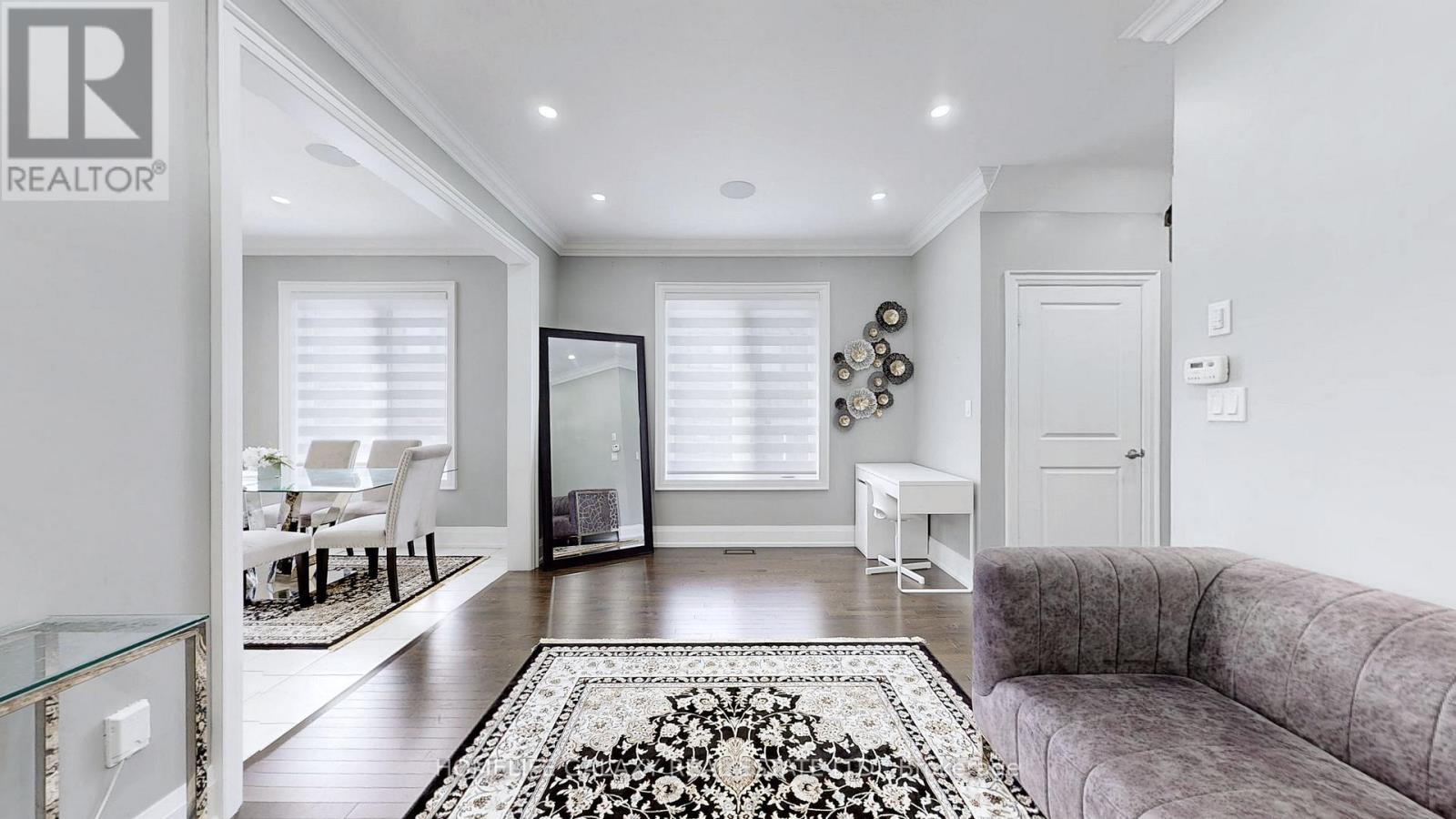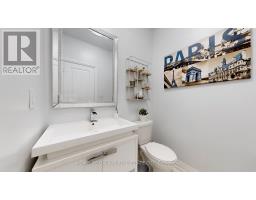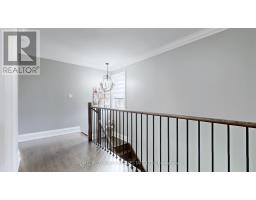25 Christine Elliott Avenue Whitby, Ontario L1P 0B8
$1,299,000
Beautifully upgraded corner home, 4+1 Bedroom, 4-Bathroom Detached Home located In The Desirable Whitby Neighborhood. Boasting A Sophisticated Design, This Property Is Loaded With High-End Upgrades, Including Quartz Countertops, Stainless Steel Appliances, And Striking Feature Walls. The Main Floor Features Soaring 9-Foot Ceilings, A Cozy Gas Fireplace With A Custom Feature Wall, And Elegant Crown Molding Paired With Interior AND Exterior Pot Lights. Enjoy your Music with the Whole Home Audio System. The Spacious Primary Bedroom, Adorned With Custom Closet Organizers, Offers A Tranquil Retreat. A Finished Basement Provides Additional Recreational Space, Complete With A Full Bathroom. Attached Garage. Enjoy The Convenience Of A Laundry Room Near The Primary Bedroom For Ease. Stone Patio with Gazebo. Set In A Family-Friendly Community Close To Schools, Parks, Shopping, And The Serene Heber Down Conservation, This Home Blends Comfort With Absolute Elegance. **** EXTRAS **** S/S Fridge & Stove, Dishwasher, Washer, Dryer. (id:50886)
Property Details
| MLS® Number | E9364424 |
| Property Type | Single Family |
| Community Name | Rural Whitby |
| ParkingSpaceTotal | 3 |
Building
| BathroomTotal | 4 |
| BedroomsAboveGround | 4 |
| BedroomsBelowGround | 1 |
| BedroomsTotal | 5 |
| BasementDevelopment | Finished |
| BasementType | N/a (finished) |
| ConstructionStyleAttachment | Detached |
| CoolingType | Central Air Conditioning |
| ExteriorFinish | Brick |
| FireplacePresent | Yes |
| FlooringType | Ceramic, Hardwood, Carpeted |
| FoundationType | Concrete |
| HalfBathTotal | 1 |
| HeatingFuel | Natural Gas |
| HeatingType | Forced Air |
| StoriesTotal | 2 |
| SizeInterior | 1999.983 - 2499.9795 Sqft |
| Type | House |
| UtilityWater | Municipal Water |
Parking
| Garage |
Land
| Acreage | No |
| Sewer | Sanitary Sewer |
| SizeDepth | 106 Ft |
| SizeFrontage | 36 Ft ,2 In |
| SizeIrregular | 36.2 X 106 Ft |
| SizeTotalText | 36.2 X 106 Ft |
Rooms
| Level | Type | Length | Width | Dimensions |
|---|---|---|---|---|
| Second Level | Primary Bedroom | 7.4 m | 3.4 m | 7.4 m x 3.4 m |
| Second Level | Bedroom 2 | 4.7 m | 2.7 m | 4.7 m x 2.7 m |
| Second Level | Bedroom 3 | 4.8 m | 2.6 m | 4.8 m x 2.6 m |
| Second Level | Bedroom 4 | 3 m | 2.7 m | 3 m x 2.7 m |
| Basement | Recreational, Games Room | 6.5 m | 5.5 m | 6.5 m x 5.5 m |
| Main Level | Dining Room | 3.1 m | 5.5 m | 3.1 m x 5.5 m |
| Main Level | Kitchen | 3.2 m | 2.7 m | 3.2 m x 2.7 m |
| Main Level | Sitting Room | 3 m | 2.8 m | 3 m x 2.8 m |
| Main Level | Family Room | 3.6 m | 5.3 m | 3.6 m x 5.3 m |
https://www.realtor.ca/real-estate/27457742/25-christine-elliott-avenue-whitby-rural-whitby
Interested?
Contact us for more information
Farina Memon
Salesperson
80 Corporate Dr #210
Toronto, Ontario M1H 3G5

















































































