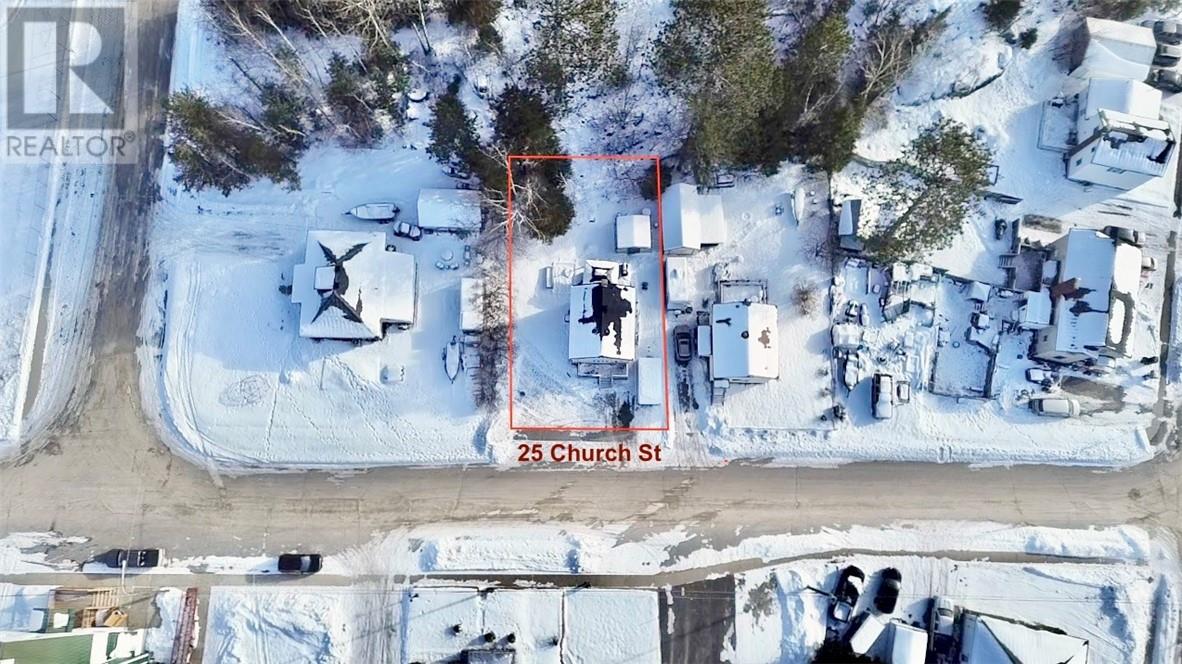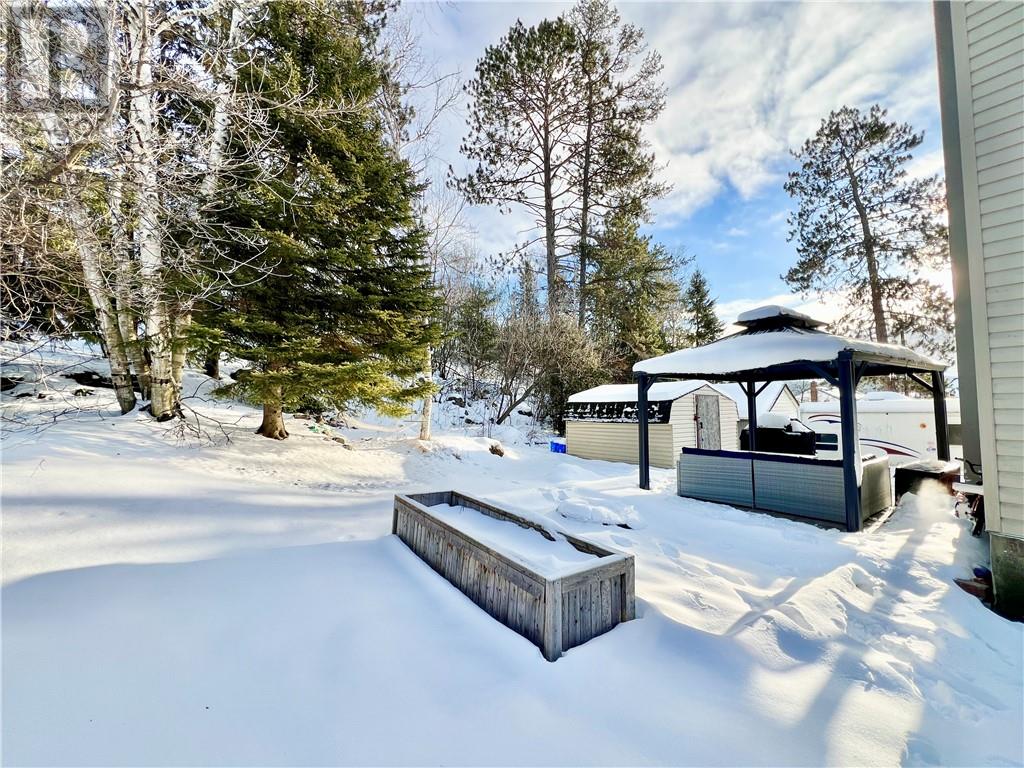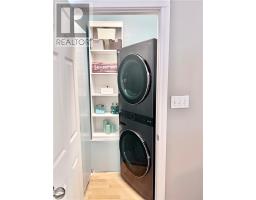25 Church St Levack, Ontario P0M 2C0
$329,900
Welcome to this delightful 2-storey home in the peaceful community of Levack. Offering a perfect blend of comfort, functionality, and space, this home features 3 large bedrooms and 1 bathroom. The heart of the home offers a stunning, newly renovated kitchen, complete with sleek granite countertops, backsplash, contemporary cabinetry, and new stainless steel appliances. Convenience is key with a main floor laundry area featuring a brand-new stackable washer and dryer, making chores a breeze. The upper lever consists of 2 large bedrooms and a bathroom. A third bedroom is conveniently located in the lower lever ideal for teeangers, guests, or home office. The lower level of the home also consists of a family room providing extra space to unwind or a place for your kids to play, this versatile room offers endless possibilities. The outdoor space is equally impressive with a generous yard, offering plenty of room for play or just relaxaing. A deck and gazebo create the perfect setting for enjoying the outdoors, whether it’s sipping your morning coffee or hosting summer BBQs with friends and family. Surrounded by snowmobile and ATV trails, this home is just a short drive to Windy Lake to swim, fish, or hike at High Falls...perfect for all nature lovers. (id:50886)
Open House
This property has open houses!
2:00 pm
Ends at:4:00 pm
Property Details
| MLS® Number | 2120251 |
| Property Type | Single Family |
| EquipmentType | None |
| RentalEquipmentType | None |
| RoadType | Paved Road |
| StorageType | Storage Shed |
| Structure | Shed |
Building
| BathroomTotal | 1 |
| BedroomsTotal | 3 |
| ArchitecturalStyle | 2 Level |
| BasementType | Full |
| CoolingType | Central Air Conditioning |
| ExteriorFinish | Vinyl Siding |
| FlooringType | Laminate, Tile, Carpeted |
| FoundationType | Concrete |
| HeatingType | Forced Air |
| RoofMaterial | Asphalt Shingle |
| RoofStyle | Unknown |
| StoriesTotal | 2 |
| Type | House |
| UtilityWater | Municipal Water |
Land
| Acreage | No |
| Sewer | Municipal Sewage System |
| SizeTotalText | 4,051 - 7,250 Sqft |
| ZoningDescription | R2-2 |
Rooms
| Level | Type | Length | Width | Dimensions |
|---|---|---|---|---|
| Second Level | 4pc Bathroom | 8'4 x 6'11 | ||
| Second Level | Bedroom | 11'1 x 10'2 | ||
| Second Level | Primary Bedroom | 15'6 x 11'3 | ||
| Basement | Family Room | 8'7 x 12'4 | ||
| Basement | Bedroom | 11'1 x 10'5 | ||
| Main Level | Living Room | 15'7 x 12'3 | ||
| Main Level | Eat In Kitchen | 19' x 9'11 |
https://www.realtor.ca/real-estate/27755096/25-church-st-levack
Interested?
Contact us for more information
Tina Bouffard
Salesperson
860 Lasalle Blvd
Sudbury, Ontario P3A 1X5



































































