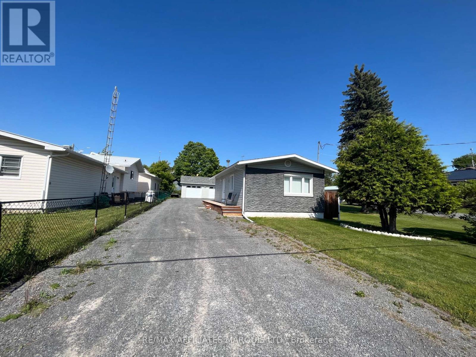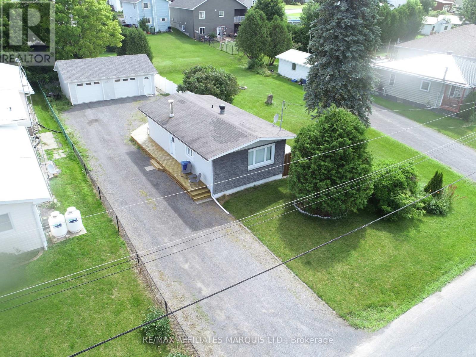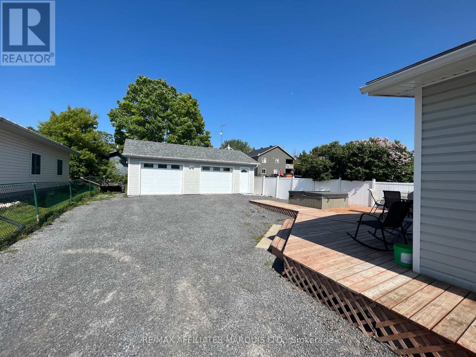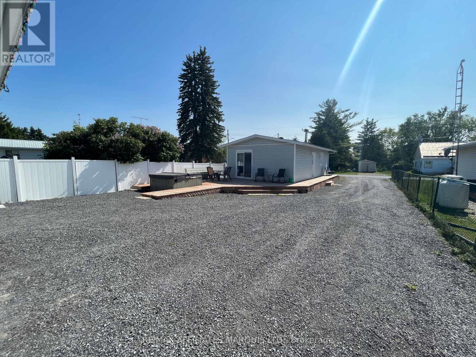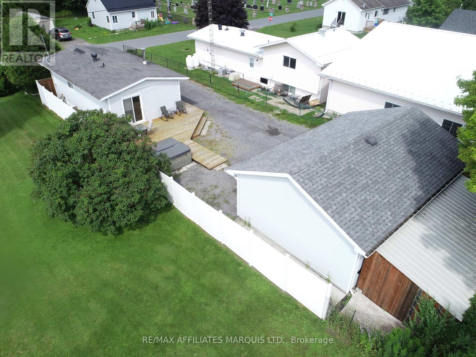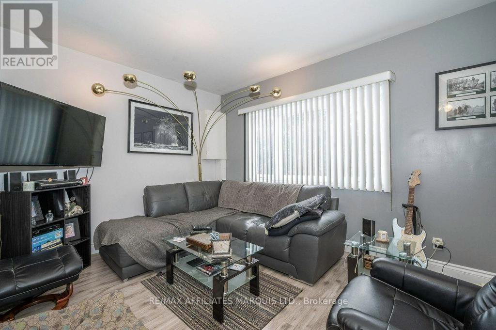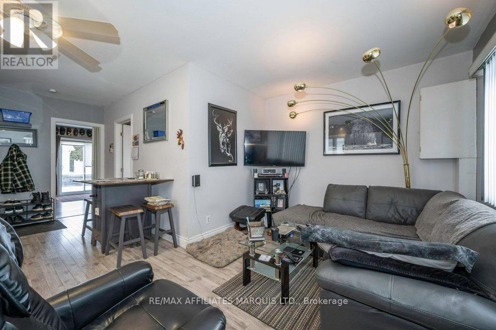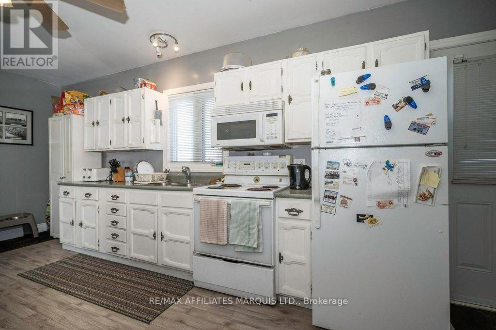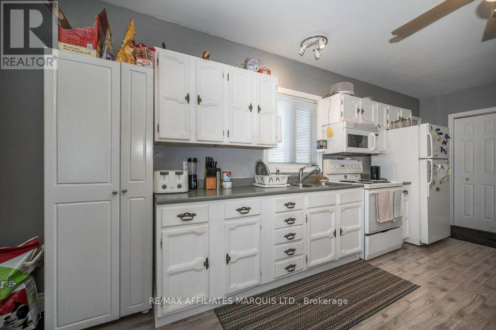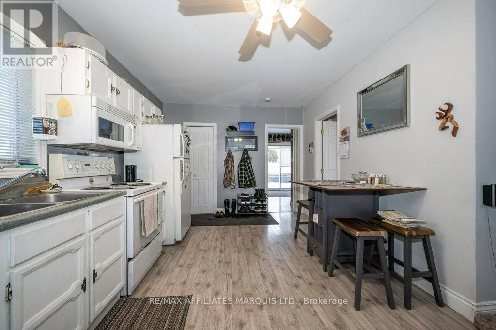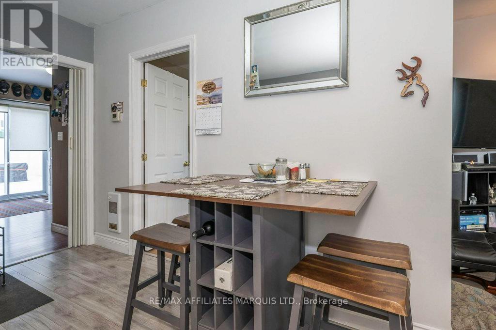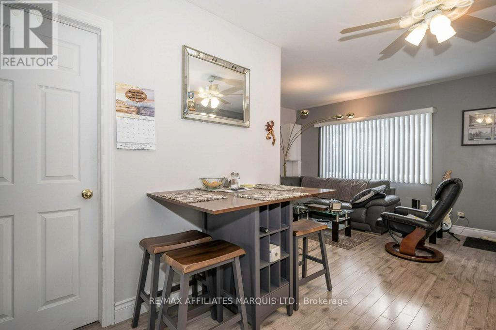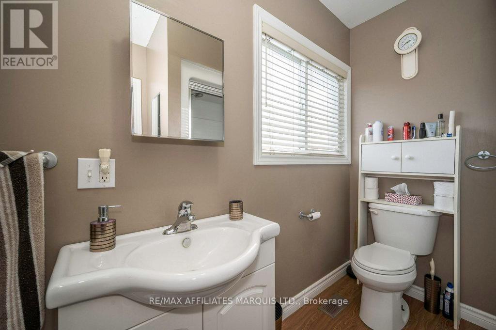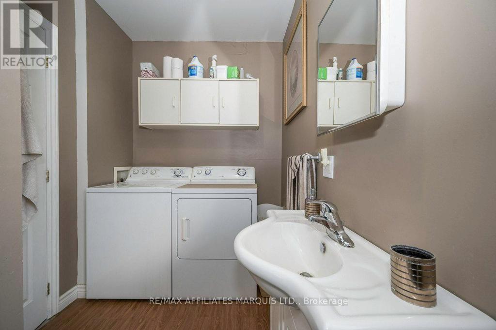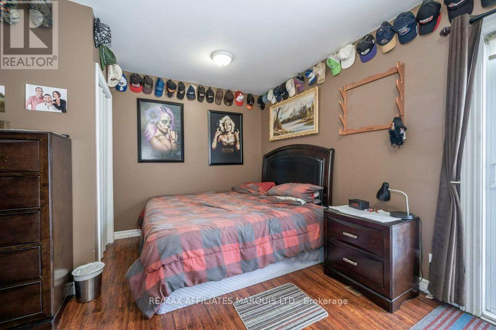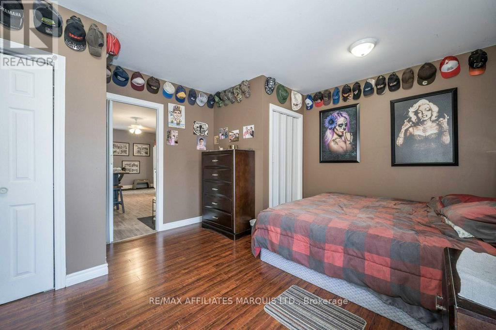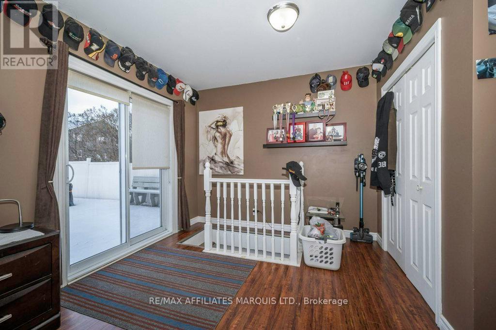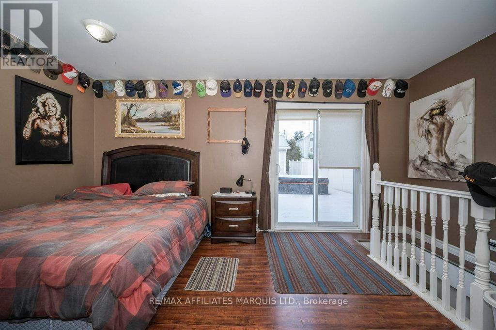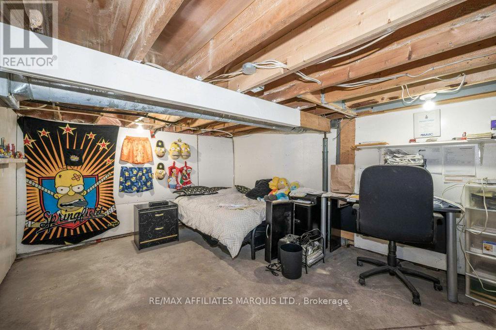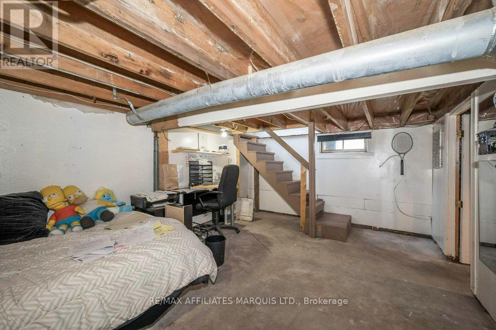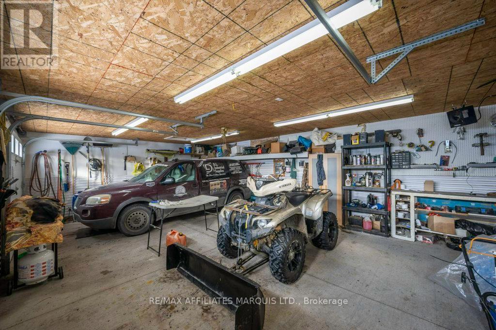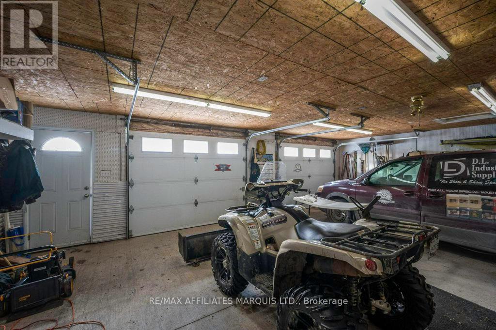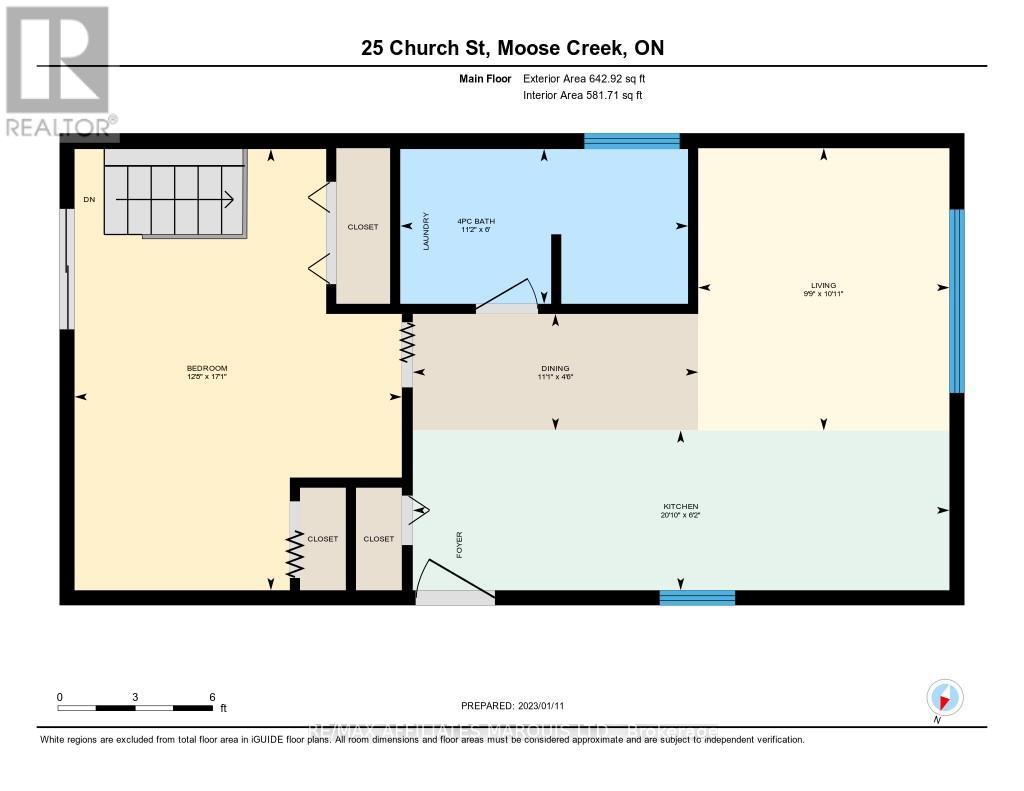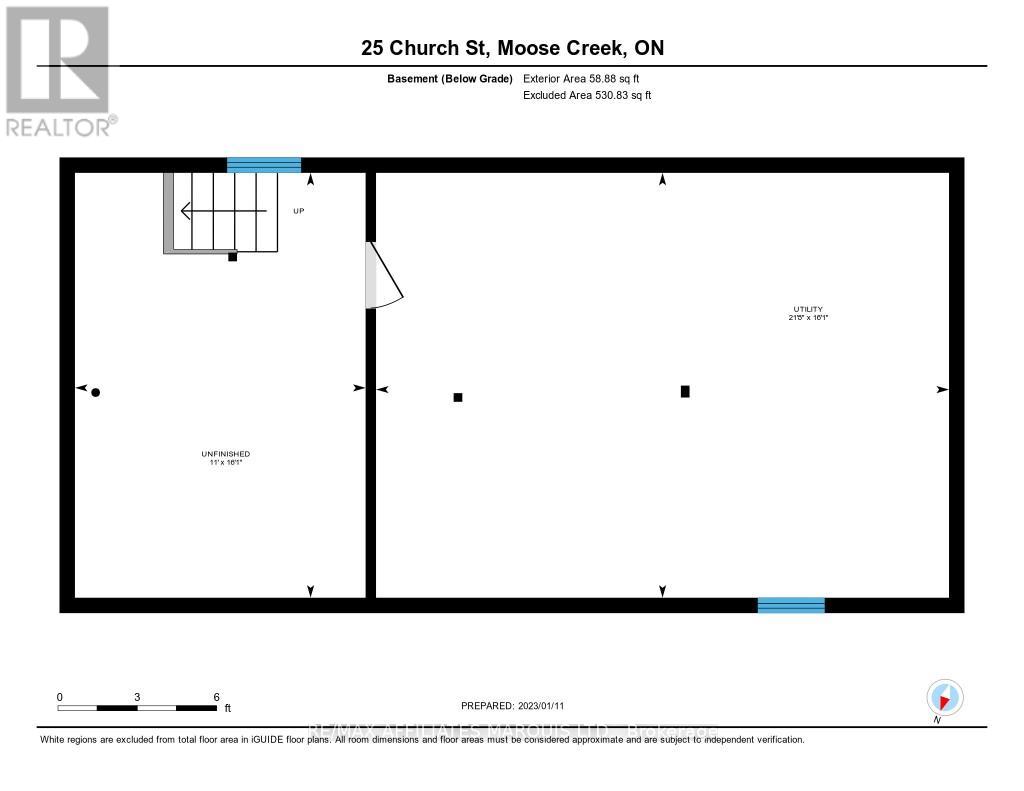25 Church Street North Stormont, Ontario K0C 1W0
$449,900
This cozy, move-in ready home is a fantastic opportunity for snowbirds, first-time buyers, or anyone looking to downsize without compromise. Thoughtfully updated and easy to maintain, the property features a spacious 20' x 30' garage and an additional shedperfect for tools, toys, or seasonal storage. Recent renovations include new flooring, updated exterior, refreshed deck, and the installation of weeping tiles for added peace of mind. The home is designed for efficient heating and low-maintenance living. Inside, the partially finished basement offers a guest bedroom (den) and a generous utility room that can be adapted to suit your needs. Step outside and enjoy the large deckideal for morning coffee or evening relaxation. Whether you're looking for a year-round home or a seasonal retreat, this well-kept property combines comfort, practicality, and value. (id:50886)
Property Details
| MLS® Number | X12275177 |
| Property Type | Single Family |
| Community Name | 710 - Moose Creek |
| Parking Space Total | 8 |
Building
| Bathroom Total | 1 |
| Bedrooms Above Ground | 1 |
| Bedrooms Total | 1 |
| Appliances | Garage Door Opener Remote(s) |
| Architectural Style | Bungalow |
| Basement Type | Full |
| Construction Style Attachment | Detached |
| Cooling Type | Central Air Conditioning |
| Exterior Finish | Vinyl Siding |
| Foundation Type | Block |
| Heating Fuel | Electric |
| Heating Type | Baseboard Heaters |
| Stories Total | 1 |
| Size Interior | 0 - 699 Ft2 |
| Type | House |
| Utility Water | Municipal Water |
Parking
| Detached Garage | |
| Garage |
Land
| Acreage | No |
| Sewer | Sanitary Sewer |
| Size Depth | 142 Ft ,8 In |
| Size Frontage | 41 Ft ,6 In |
| Size Irregular | 41.5 X 142.7 Ft |
| Size Total Text | 41.5 X 142.7 Ft |
Rooms
| Level | Type | Length | Width | Dimensions |
|---|---|---|---|---|
| Basement | Den | 4.9 m | 3.35 m | 4.9 m x 3.35 m |
| Basement | Utility Room | 6.7 m | 4.9 m | 6.7 m x 4.9 m |
| Main Level | Living Room | 3.32 m | 2.97 m | 3.32 m x 2.97 m |
| Main Level | Dining Room | 3.37 m | 1.37 m | 3.37 m x 1.37 m |
| Main Level | Kitchen | 6.35 m | 1.87 m | 6.35 m x 1.87 m |
| Main Level | Primary Bedroom | 5.2 m | 3.86 m | 5.2 m x 3.86 m |
| Main Level | Bathroom | 3.4 m | 1.82 m | 3.4 m x 1.82 m |
https://www.realtor.ca/real-estate/28585218/25-church-street-north-stormont-710-moose-creek
Contact Us
Contact us for more information
Patrick Piette
Broker
www.htreg.ca/
www.facebook.com/hometownregroup/
www.linkedin.com/in/patrick-piette-38223334a/
649 Second St E
Cornwall, Ontario K6H 1Z7
(613) 938-8100
(613) 938-3295
Julie Pilon
Salesperson
649 Second St E
Cornwall, Ontario K6H 1Z7
(613) 938-8100
(613) 938-3295

