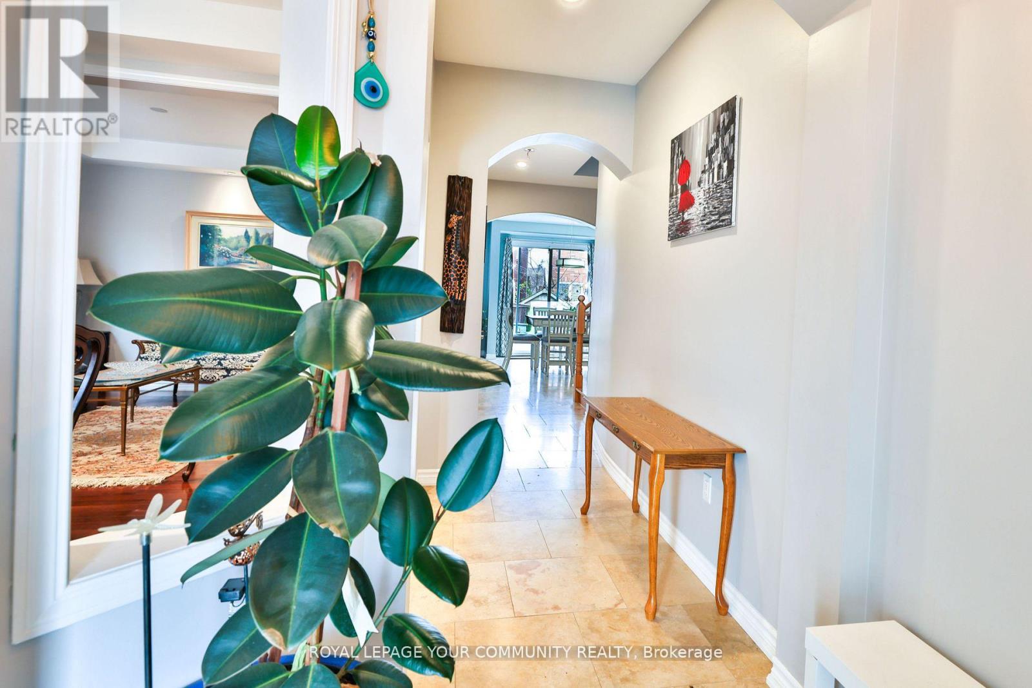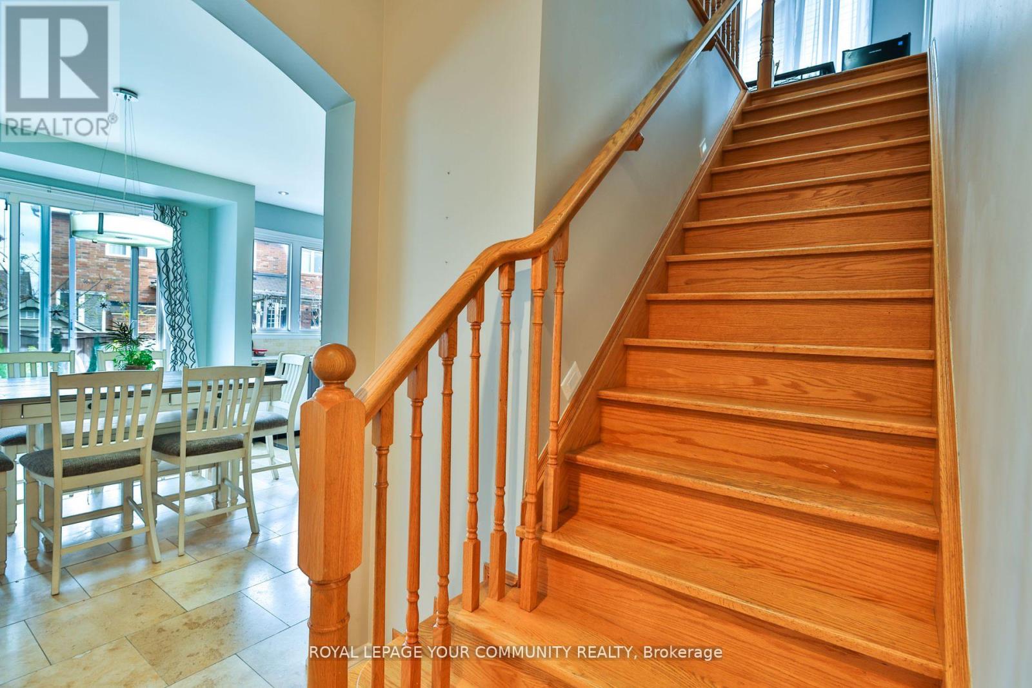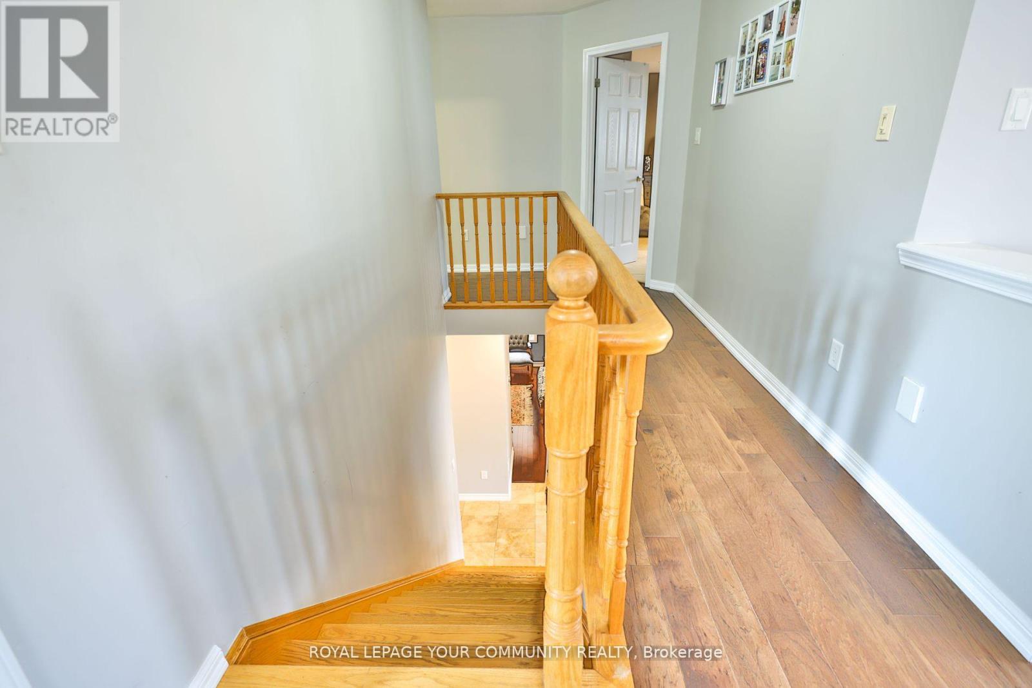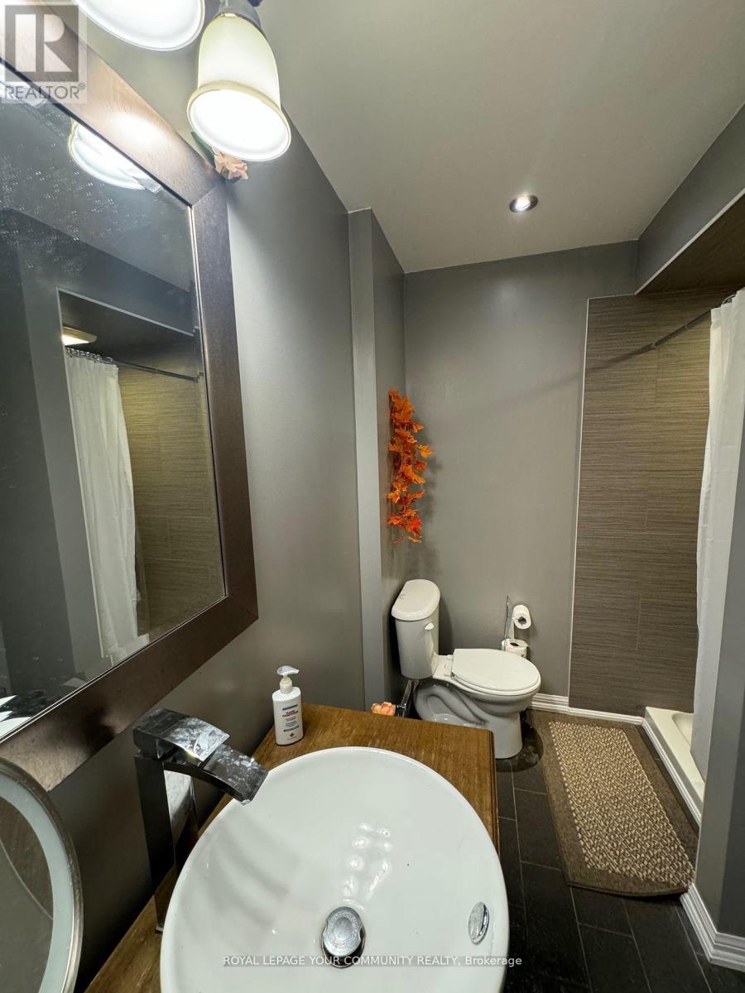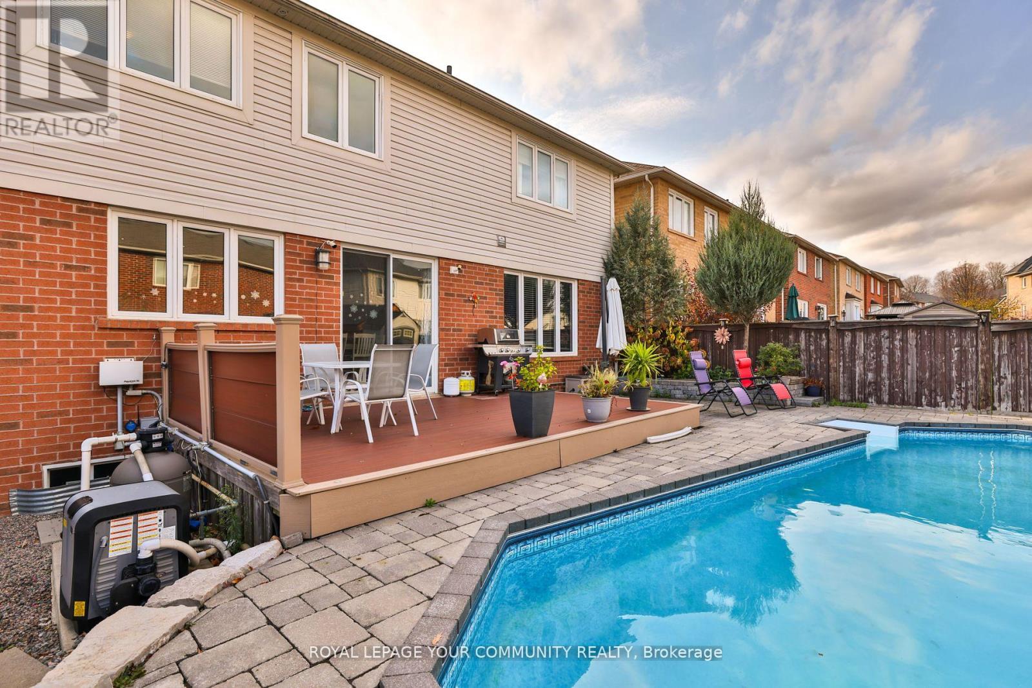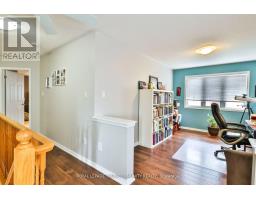25 Cliff Gunn Road Newmarket, Ontario L3X 3J8
$1,388,000
Welcome to this Beautiful 4+1 Detached home in the prestigious, family-oriented community of Woodland Hill. This sun-filled property boasts 9'Ceiling, Pot lights and speakers on the main floor. Fireplace in the family room, Entrance from Garage. Open concept kitchen features an island with a new wooden countertop, S/s Appliances and a walk out to a gorgeous outdoor space featuring interlocked back yard, a new composite deck, and an in- ground pool. Second floor laundry. Loft is perfect for a home office. Spacious bedrooms offer ample closet space and room for a growing family. The finished basement boasts a home theatre and speakers, a 3-piece bathroom, an additional bedroom/ Gym, and a workshop.**three cars can be fitted in the garage/*Car Jack lift. Move in and enjoy this Stunning Home. **** EXTRAS **** S/s App,Front loaded Washer & Dryer,Existing window coverings & ELfs,Security cameras, smart doorbell Pool & equipment ,a new heater,(Ac,HW Tank & water softener 2021),Home theatre, Shed, central vacuum ,GDO, 200 Amp electrical panel (id:50886)
Property Details
| MLS® Number | N11905325 |
| Property Type | Single Family |
| Community Name | Woodland Hill |
| ParkingSpaceTotal | 4 |
| PoolType | Inground Pool |
Building
| BathroomTotal | 4 |
| BedroomsAboveGround | 4 |
| BedroomsBelowGround | 1 |
| BedroomsTotal | 5 |
| BasementDevelopment | Finished |
| BasementType | N/a (finished) |
| ConstructionStyleAttachment | Detached |
| CoolingType | Central Air Conditioning |
| ExteriorFinish | Brick, Vinyl Siding |
| FireplacePresent | Yes |
| FlooringType | Hardwood, Carpeted, Tile |
| FoundationType | Concrete |
| HalfBathTotal | 1 |
| HeatingFuel | Natural Gas |
| HeatingType | Forced Air |
| StoriesTotal | 2 |
| SizeInterior | 2499.9795 - 2999.975 Sqft |
| Type | House |
| UtilityWater | Municipal Water |
Parking
| Attached Garage |
Land
| Acreage | No |
| Sewer | Sanitary Sewer |
| SizeDepth | 99 Ft ,7 In |
| SizeFrontage | 45 Ft |
| SizeIrregular | 45 X 99.6 Ft |
| SizeTotalText | 45 X 99.6 Ft |
Rooms
| Level | Type | Length | Width | Dimensions |
|---|---|---|---|---|
| Lower Level | Recreational, Games Room | 6.91 m | 4.97 m | 6.91 m x 4.97 m |
| Lower Level | Bedroom | 3.59 m | 3.5 m | 3.59 m x 3.5 m |
| Main Level | Dining Room | 3.81 m | 3.34 m | 3.81 m x 3.34 m |
| Main Level | Living Room | 3.34 m | 3.26 m | 3.34 m x 3.26 m |
| Main Level | Kitchen | 4.26 m | 3.09 m | 4.26 m x 3.09 m |
| Main Level | Eating Area | 4.99 m | 2.47 m | 4.99 m x 2.47 m |
| Main Level | Family Room | 4.88 m | 4.27 m | 4.88 m x 4.27 m |
| Upper Level | Primary Bedroom | 4.67 m | 4.38 m | 4.67 m x 4.38 m |
| Upper Level | Bedroom 2 | 4.21 m | 3.07 m | 4.21 m x 3.07 m |
| Upper Level | Bedroom 3 | 4.13 m | 3 m | 4.13 m x 3 m |
| Upper Level | Bedroom 4 | 4.33 m | 3.18 m | 4.33 m x 3.18 m |
| Upper Level | Office | 4.01 m | 2.88 m | 4.01 m x 2.88 m |
https://www.realtor.ca/real-estate/27762967/25-cliff-gunn-road-newmarket-woodland-hill-woodland-hill
Interested?
Contact us for more information
Roza Shafabakhsh
Broker
8854 Yonge Street
Richmond Hill, Ontario L4C 0T4
Mary Najibzadeh
Broker
8854 Yonge Street
Richmond Hill, Ontario L4C 0T4




