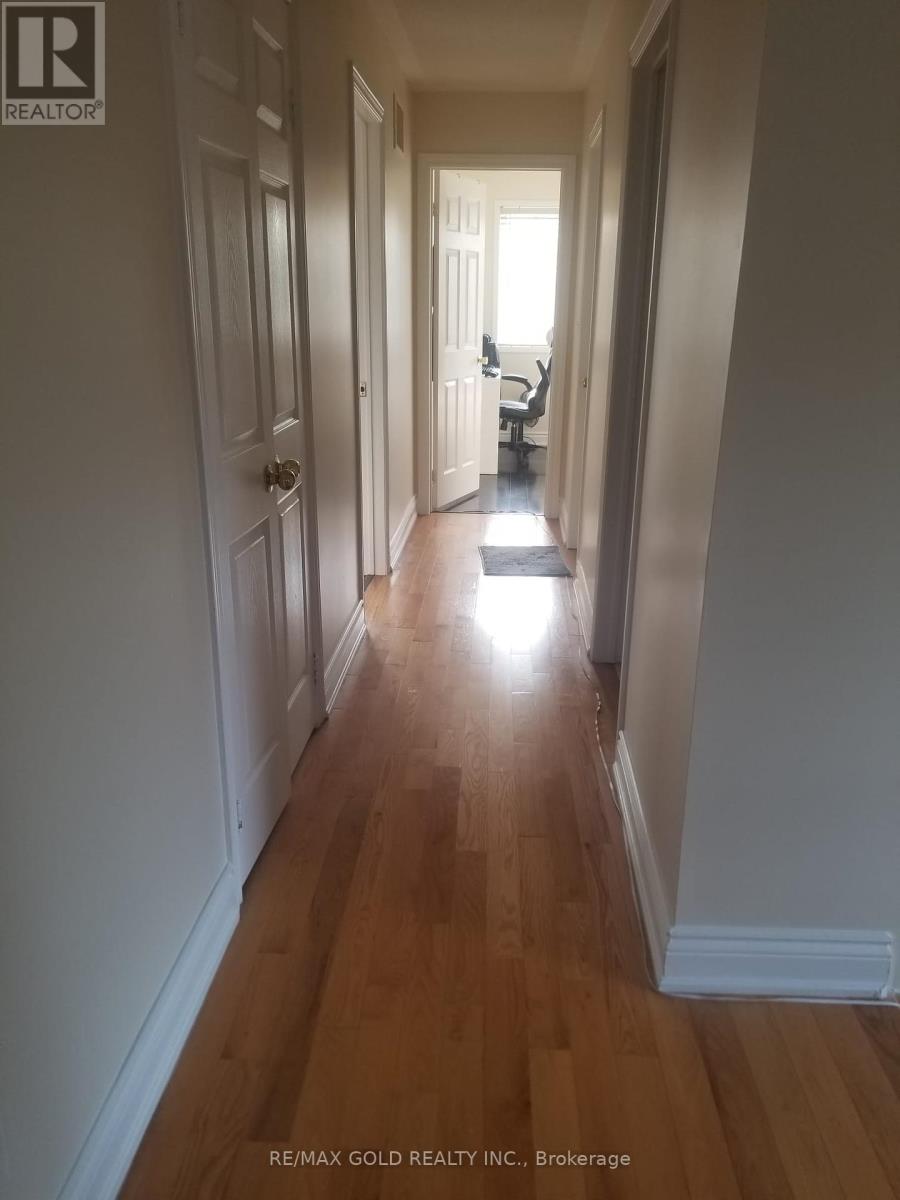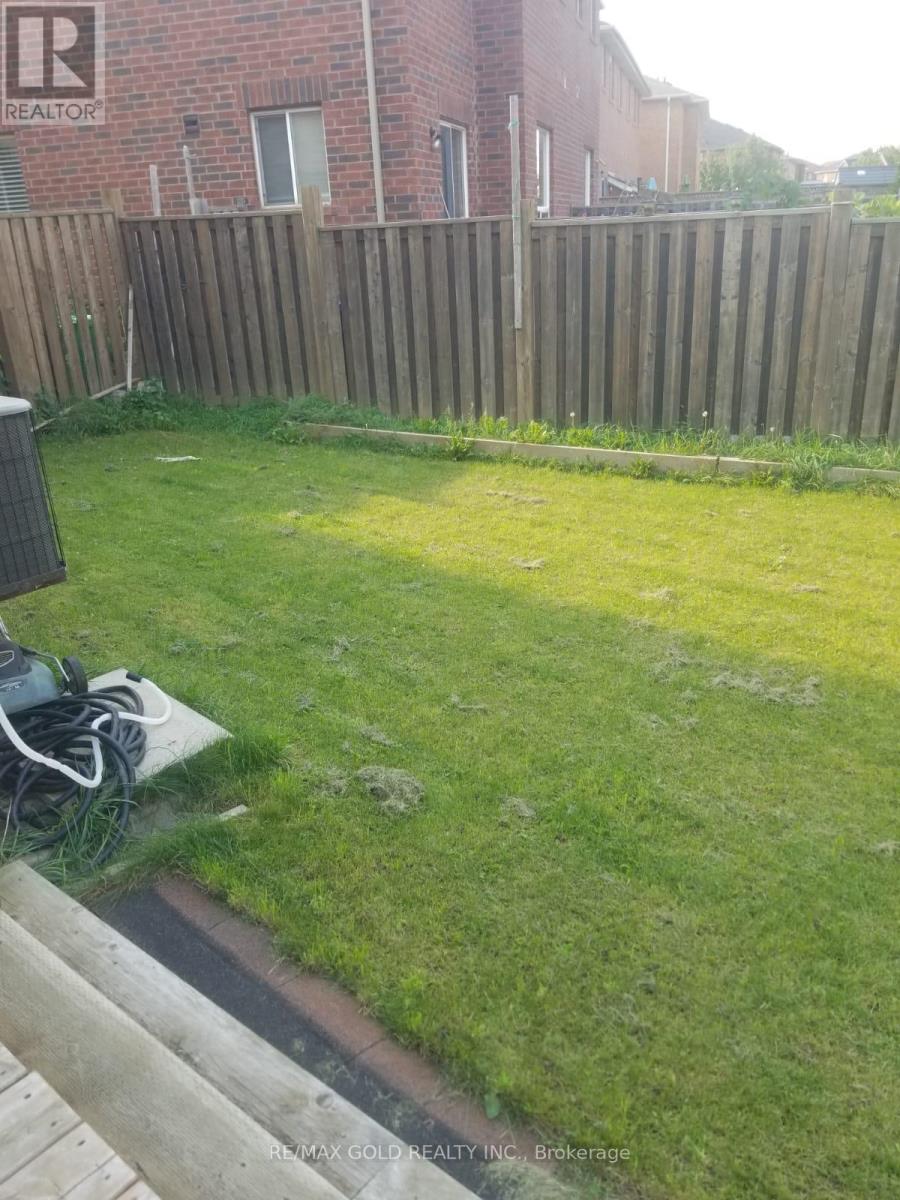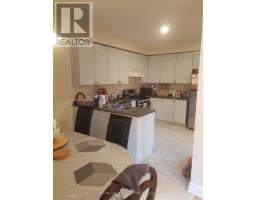25 Commodore Drive Brampton, Ontario L6X 0S5
4 Bedroom
3 Bathroom
1999.983 - 2499.9795 sqft
Fireplace
Central Air Conditioning
Forced Air
$3,500 Monthly
Gorgeous 4 Bedroom 2265 Sq Ft Home Situated On A Great Location.Spotless Clean & Great Layout. Hardwood Floor! Beautiful Crown Moulding Thru-Out!!!Freshly Painted!!!.Spacious Kit. W/Long Cabinets,Lots Of Counter Space & Break-Fast Area.Large Master W/Walk-In Closet & Ensuite. **** EXTRAS **** Whole House Can Be Rented At $4700 Per Month (id:50886)
Property Details
| MLS® Number | W9509722 |
| Property Type | Single Family |
| Community Name | Credit Valley |
| Features | In Suite Laundry |
| ParkingSpaceTotal | 3 |
Building
| BathroomTotal | 3 |
| BedroomsAboveGround | 4 |
| BedroomsTotal | 4 |
| Appliances | Water Heater |
| ConstructionStyleAttachment | Semi-detached |
| CoolingType | Central Air Conditioning |
| ExteriorFinish | Brick Facing |
| FireplacePresent | Yes |
| FireplaceTotal | 1 |
| FlooringType | Hardwood, Ceramic, Laminate |
| FoundationType | Unknown |
| HalfBathTotal | 1 |
| HeatingFuel | Natural Gas |
| HeatingType | Forced Air |
| StoriesTotal | 2 |
| SizeInterior | 1999.983 - 2499.9795 Sqft |
| Type | House |
| UtilityWater | Municipal Water |
Parking
| Garage |
Land
| Acreage | No |
| Sewer | Sanitary Sewer |
| SizeFrontage | 21 Ft ,7 In |
| SizeIrregular | 21.6 Ft |
| SizeTotalText | 21.6 Ft|under 1/2 Acre |
Rooms
| Level | Type | Length | Width | Dimensions |
|---|---|---|---|---|
| Second Level | Primary Bedroom | 3.44 m | 4.57 m | 3.44 m x 4.57 m |
| Second Level | Bedroom 2 | 3.35 m | 3.11 m | 3.35 m x 3.11 m |
| Second Level | Bedroom 3 | 3.08 m | 3.11 m | 3.08 m x 3.11 m |
| Second Level | Bedroom 4 | 3.54 m | 3 m | 3.54 m x 3 m |
| Main Level | Living Room | 3.6 m | 5.79 m | 3.6 m x 5.79 m |
| Main Level | Dining Room | 3.6 m | 5.79 m | 3.6 m x 5.79 m |
| Main Level | Family Room | 4.02 m | 3.66 m | 4.02 m x 3.66 m |
| Main Level | Kitchen | 3.05 m | 3.35 m | 3.05 m x 3.35 m |
| Main Level | Eating Area | 2.93 m | 2.74 m | 2.93 m x 2.74 m |
Utilities
| Sewer | Available |
https://www.realtor.ca/real-estate/27578398/25-commodore-drive-brampton-credit-valley-credit-valley
Interested?
Contact us for more information
Fayyaz Mahmood
Broker
RE/MAX Real Estate Centre Inc.
7070 St. Barbara Blvd #36
Mississauga, Ontario L5W 0E6
7070 St. Barbara Blvd #36
Mississauga, Ontario L5W 0E6







































