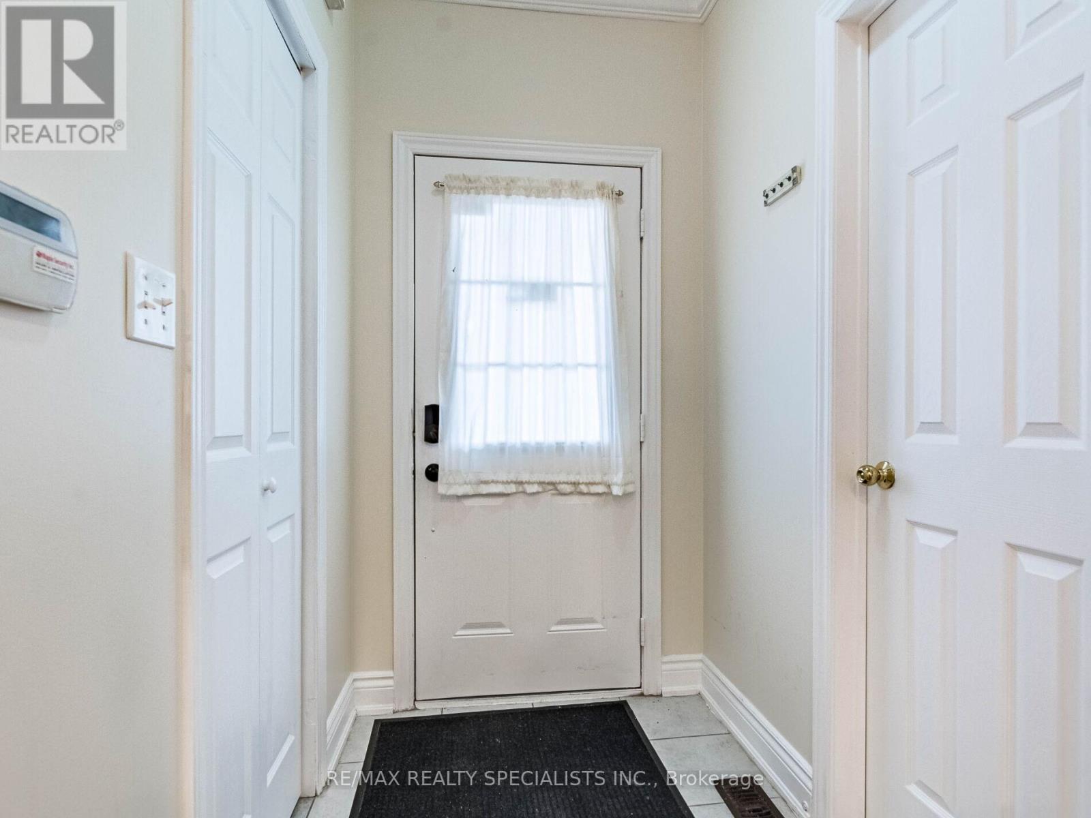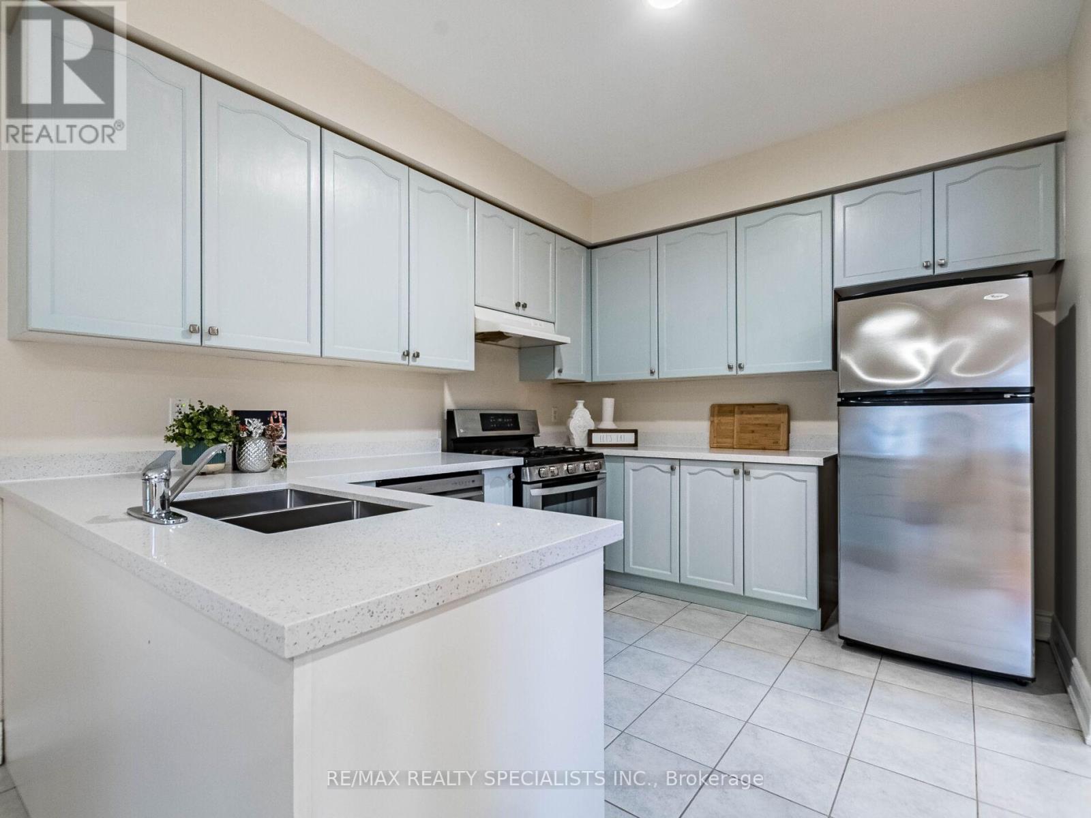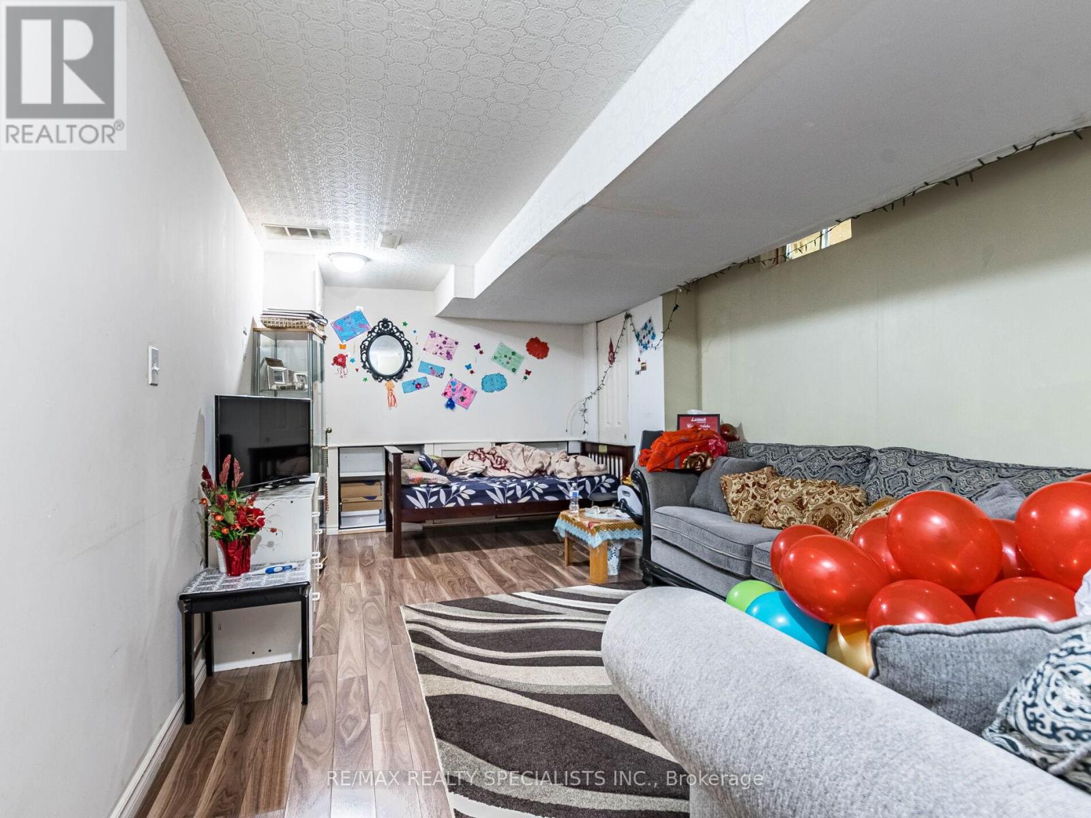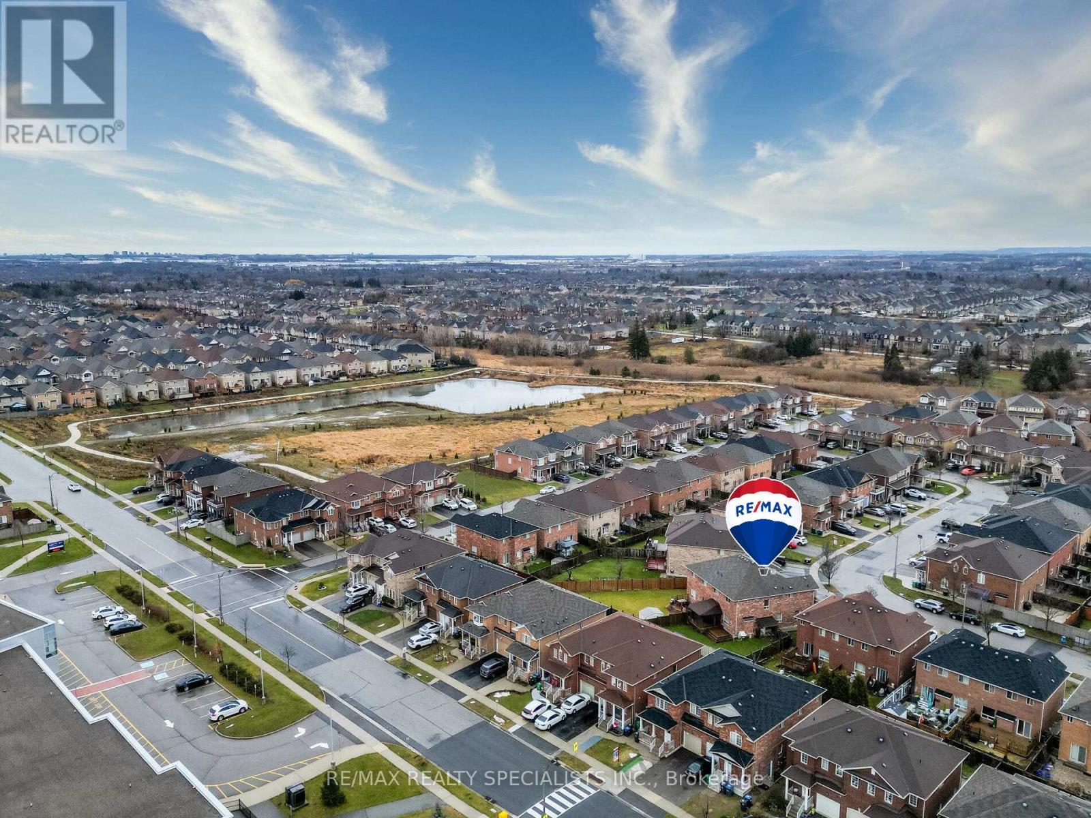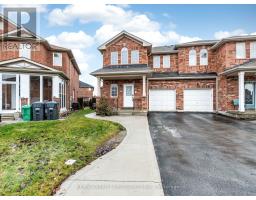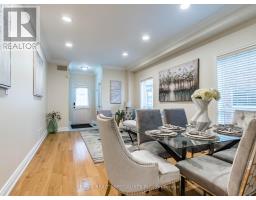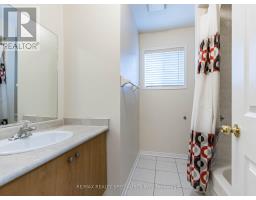25 Commodore Drive Brampton, Ontario L6X 0S5
$1,079,999
Wow! This Is an Absolute Showstopper and a Must-See! Priced to sell immediately, this stunning 4+1bedroom semi-detached home offers the perfect combination of luxury, space, and practicality for families. Nestled on a huge pie-shaped backyard, this home is designed to impress. With 9' high ceilings on the main floor, the layout features separate living and family rooms, with the family room enhanced by a cozy gas fireplace ideal for relaxing evenings! The main floor gleams with hardwood flooring, adding a touch of elegance, while the beautifully designed chefs kitchen is a culinary haven, featuring granite countertops, a stylish backsplash, and stainless steel appliances.Its the perfect blend of style and functionality! The master bedroom is a serene retreat, complete with a large walk-in closet and a luxurious 5-piece ensuite ideal for unwinding at the end of the day. The upper floor also includes four spacious bedrooms, providing plenty of room for family living. A convenient sec **** EXTRAS **** Steps To School, Park, Mins Away From Shopping, Close To Mt. Pleasant Go Station! Huge Deck InBackyard! Concrete Extended Driveway And Wrap Around the Home! Stylish Living Space With Plenty OfRoom To Grow! (id:50886)
Open House
This property has open houses!
2:00 pm
Ends at:4:00 pm
2:00 pm
Ends at:4:00 pm
Property Details
| MLS® Number | W11903223 |
| Property Type | Single Family |
| Community Name | Credit Valley |
| AmenitiesNearBy | Park, Public Transit, Schools |
| CommunityFeatures | Community Centre |
| ParkingSpaceTotal | 4 |
Building
| BathroomTotal | 4 |
| BedroomsAboveGround | 4 |
| BedroomsBelowGround | 1 |
| BedroomsTotal | 5 |
| Appliances | Dishwasher, Dryer, Refrigerator, Stove, Washer, Window Coverings |
| BasementDevelopment | Finished |
| BasementFeatures | Separate Entrance |
| BasementType | N/a (finished) |
| ConstructionStyleAttachment | Semi-detached |
| CoolingType | Central Air Conditioning |
| ExteriorFinish | Brick |
| FireplacePresent | Yes |
| FlooringType | Ceramic, Laminate, Hardwood |
| FoundationType | Concrete |
| HalfBathTotal | 1 |
| HeatingFuel | Natural Gas |
| HeatingType | Forced Air |
| StoriesTotal | 2 |
| Type | House |
| UtilityWater | Municipal Water |
Parking
| Attached Garage |
Land
| Acreage | No |
| LandAmenities | Park, Public Transit, Schools |
| Sewer | Sanitary Sewer |
| SizeDepth | 90 Ft ,3 In |
| SizeFrontage | 21 Ft ,7 In |
| SizeIrregular | 21.59 X 90.3 Ft |
| SizeTotalText | 21.59 X 90.3 Ft |
Rooms
| Level | Type | Length | Width | Dimensions |
|---|---|---|---|---|
| Second Level | Laundry Room | 1.52 m | 1.52 m | 1.52 m x 1.52 m |
| Second Level | Primary Bedroom | 4.27 m | 4.11 m | 4.27 m x 4.11 m |
| Second Level | Bedroom 2 | 3.51 m | 3.12 m | 3.51 m x 3.12 m |
| Second Level | Bedroom 3 | 3.05 m | 3.05 m | 3.05 m x 3.05 m |
| Second Level | Bedroom 4 | 3.05 m | 2.98 m | 3.05 m x 2.98 m |
| Basement | Living Room | 3.05 m | 3.05 m | 3.05 m x 3.05 m |
| Main Level | Foyer | 3.05 m | 2.65 m | 3.05 m x 2.65 m |
| Main Level | Living Room | 6.09 m | 4.27 m | 6.09 m x 4.27 m |
| Main Level | Dining Room | 6.09 m | 4.27 m | 6.09 m x 4.27 m |
| Main Level | Kitchen | 3.35 m | 3.05 m | 3.35 m x 3.05 m |
| Main Level | Eating Area | 3.05 m | 3.05 m | 3.05 m x 3.05 m |
| Main Level | Family Room | 4.27 m | 3.66 m | 4.27 m x 3.66 m |
https://www.realtor.ca/real-estate/27758862/25-commodore-drive-brampton-credit-valley-credit-valley
Interested?
Contact us for more information
Manjinder Singh
Broker
490 Bramalea Road Suite 400
Brampton, Ontario L6T 0G1




