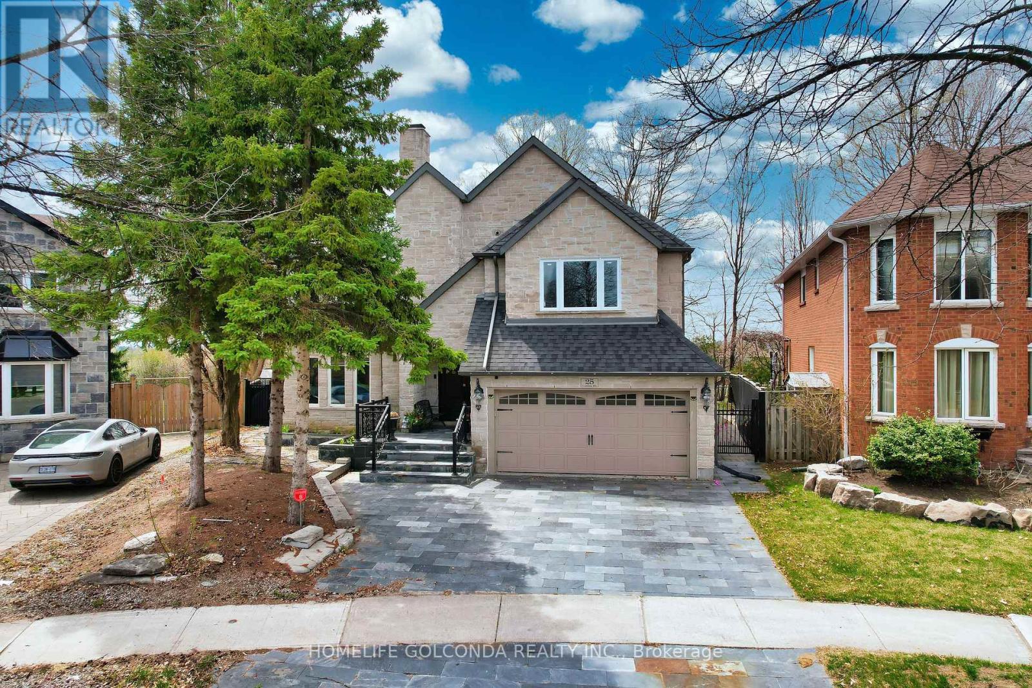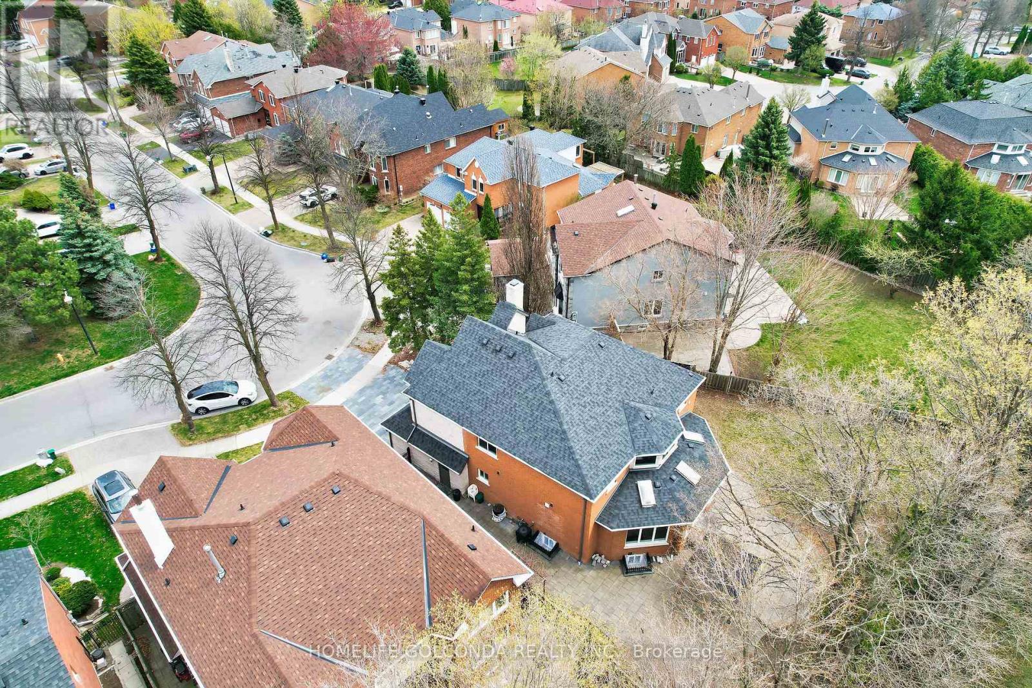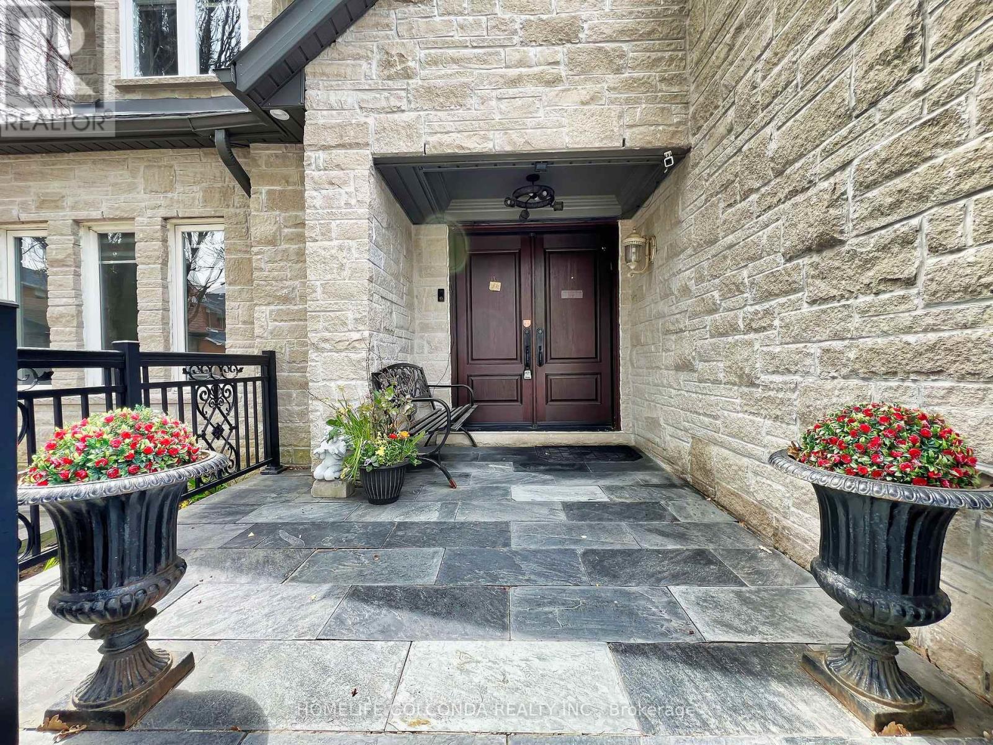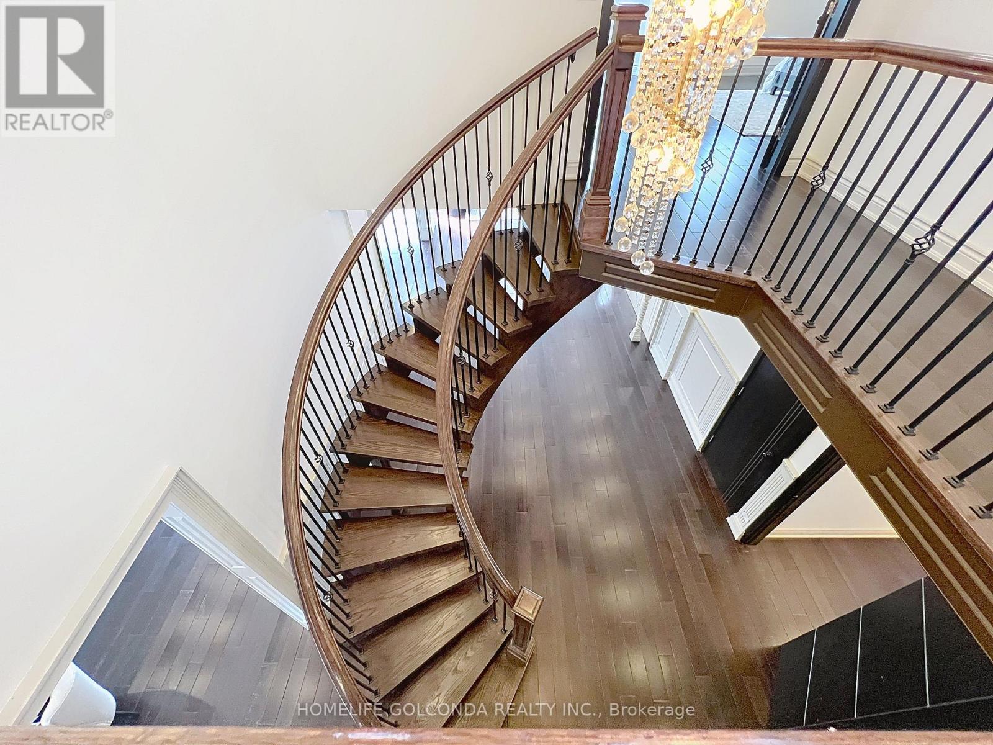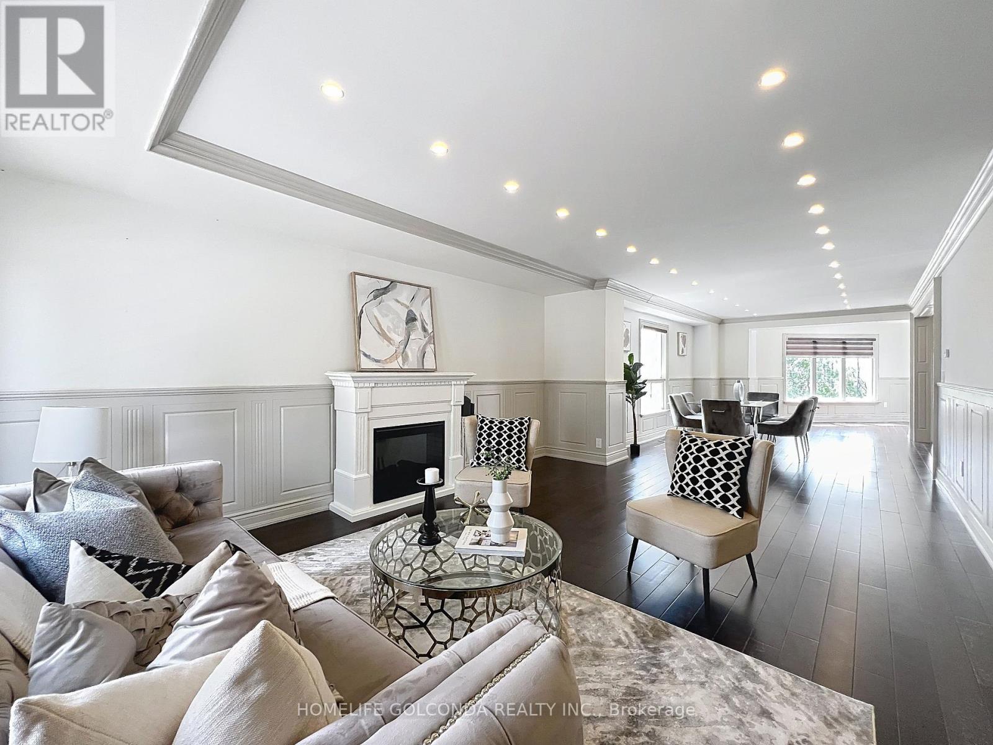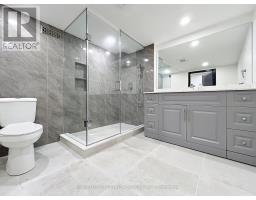25 Conistan Road Markham, Ontario L3R 8K8
$1,888,888
Top Quality Finished unique very open, very spacious design with really high ceilings a modern architectural because of the use of stone and wood, 4+2 Bedroom Executive Home Situated On A Pie-Shaped Lot At prestigious Community Unionville, Enjoy Convenient Access To Hwy 404/DVP, 407, Just Steps To Top Ranking Schools, Retail, Grocery, Restaurants & Mere ,York University Campus, Markham Civic Centre, Rec Centres, Tennis Courts, Arenas & Top-Tier Parks And Walking Trails Including Parks, Toogood Pond, & Crosby Park! And The GO Station. Floating stairs & Stunning Cathedral Ceiling. Large Windows, Skylights, Pot lights, Custom trim crown Work, wainscoting, and Showcases modern Hardwood Flooring throughout, Open concept Chelf's Eat-In Kitchen, Modern and Stylish Granite Backsplash & Custom Countertop, SS Appliances & A Breakfast Bar Adjacent To The Breakfast Area Which Overlooks The Sun-Drenched Solarium Walks Out Wide Pie-Shaped Backyard! The Main Floor Is Enhanced With A Spacious Sun Family Room And Main Floor Laundry Room With Direct Access To A Double Car Garage with Stone Driveway. The primary suite features a luxurious bath with a 5 Pc Marble soaking tub. 2nd and 3rd Bedrooms with 3pc ensuite and walk-in closet, Step Down To A Professionally Finished Lower Level Featuring , 2 Bedrooms, 3-Pc Bath, possible Inlaw Suite or potential rental income.(Seller/Agent Do Not Warrant Retrofit Status Of Basement), Agent and Buyer to verfy all information and measurements, Home Sweet Home (id:50886)
Property Details
| MLS® Number | N12114173 |
| Property Type | Single Family |
| Community Name | Unionville |
| Parking Space Total | 5 |
Building
| Bathroom Total | 6 |
| Bedrooms Above Ground | 4 |
| Bedrooms Below Ground | 2 |
| Bedrooms Total | 6 |
| Age | 31 To 50 Years |
| Appliances | Water Meter, Dishwasher, Dryer, Garage Door Opener, Water Heater, Stove, Washer, Window Coverings, Refrigerator |
| Basement Features | Apartment In Basement |
| Basement Type | N/a |
| Construction Style Attachment | Detached |
| Cooling Type | Central Air Conditioning |
| Exterior Finish | Brick, Stone |
| Fireplace Present | Yes |
| Flooring Type | Hardwood |
| Foundation Type | Unknown |
| Half Bath Total | 1 |
| Heating Fuel | Natural Gas |
| Heating Type | Forced Air |
| Stories Total | 2 |
| Type | House |
| Utility Water | Municipal Water |
Parking
| Garage |
Land
| Acreage | No |
| Fence Type | Fenced Yard |
| Sewer | Sanitary Sewer |
| Size Depth | 149 Ft ,3 In |
| Size Frontage | 37 Ft ,6 In |
| Size Irregular | 37.53 X 149.25 Ft ; 37.53 X0106.44 X 149.25 |
| Size Total Text | 37.53 X 149.25 Ft ; 37.53 X0106.44 X 149.25|under 1/2 Acre |
Rooms
| Level | Type | Length | Width | Dimensions |
|---|---|---|---|---|
| Second Level | Primary Bedroom | 25.03 m | 7.63 m | 25.03 m x 7.63 m |
| Second Level | Bedroom 2 | 13.45 m | 3.56 m | 13.45 m x 3.56 m |
| Second Level | Bedroom 3 | 4.4 m | 3.68 m | 4.4 m x 3.68 m |
| Second Level | Bedroom 4 | 4.89 m | 3.37 m | 4.89 m x 3.37 m |
| Basement | Bedroom | 3.67 m | 3.06 m | 3.67 m x 3.06 m |
| Basement | Living Room | 5.19 m | 3.38 m | 5.19 m x 3.38 m |
| Basement | Bedroom 5 | 3.06 m | 3.08 m | 3.06 m x 3.08 m |
| Main Level | Living Room | 5.64 m | 3.43 m | 5.64 m x 3.43 m |
| Main Level | Dining Room | 5.85 m | 3.54 m | 5.85 m x 3.54 m |
| Main Level | Dining Room | 5.55 m | 4.24 m | 5.55 m x 4.24 m |
| Main Level | Kitchen | 5.1 m | 4.16 m | 5.1 m x 4.16 m |
| Main Level | Eating Area | 9.14 m | 2.98 m | 9.14 m x 2.98 m |
https://www.realtor.ca/real-estate/28238366/25-conistan-road-markham-unionville-unionville
Contact Us
Contact us for more information
Tina Ramos
Salesperson
www.tinaramos.com/
3601 Hwy 7 #215
Markham, Ontario L3R 0M3
(905) 888-8819
(905) 888-8819
www.homelifegolconda.com/

