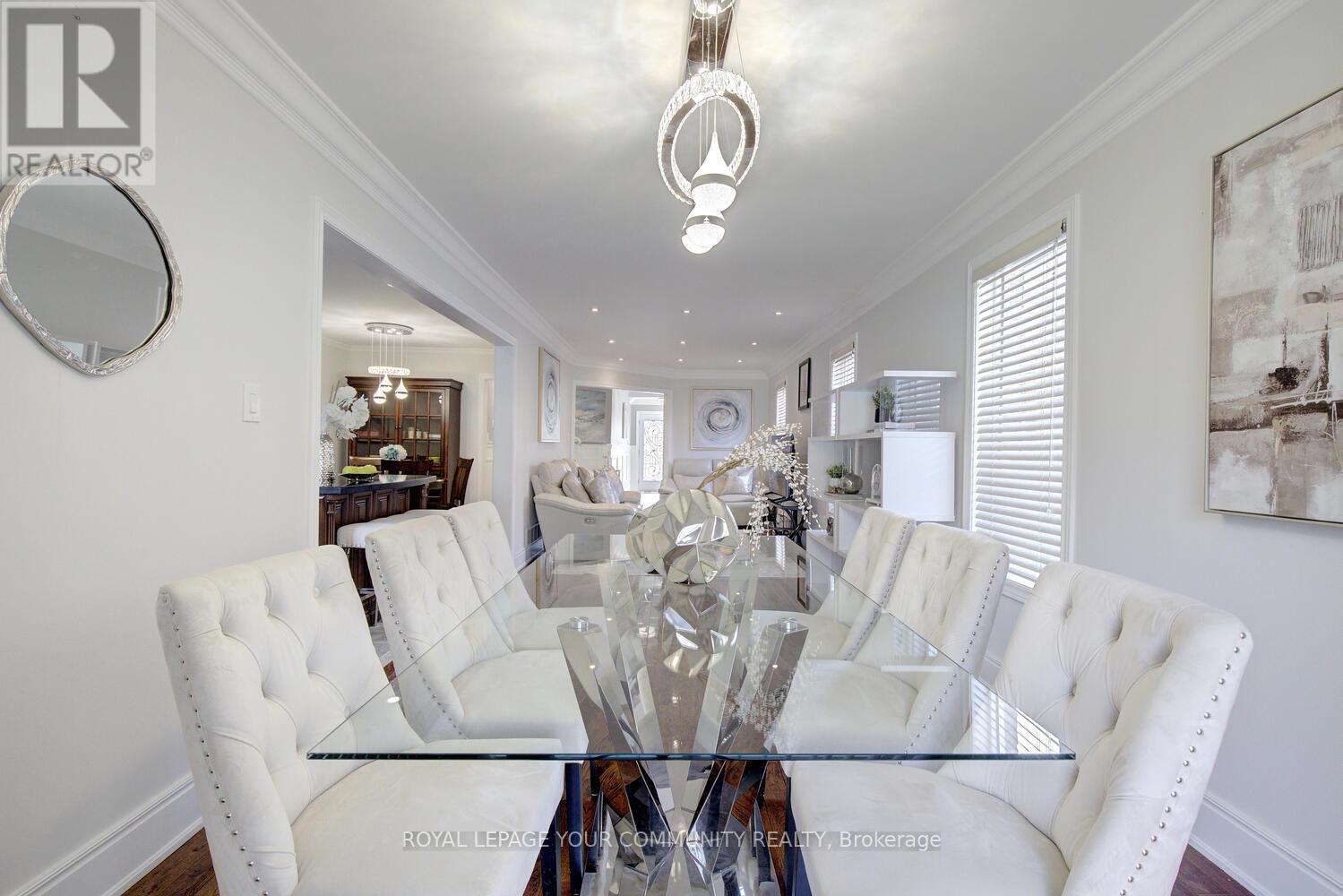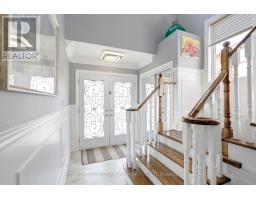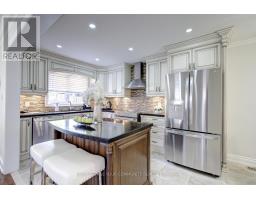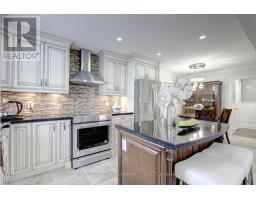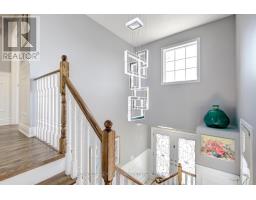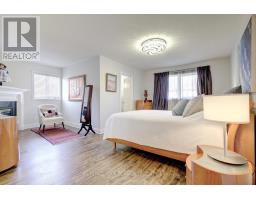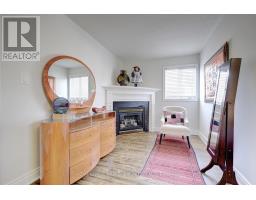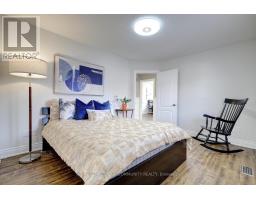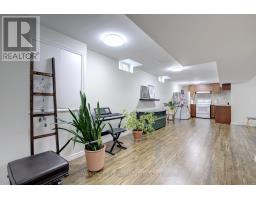25 D'amato Crescent Vaughan, Ontario L6A 3E6
$988,000
This Is The One! You've Found It! Now, Don't Let It Slip Away! Welcome To 25 D'amato Cres, A Beautifully Renovated & Sun-Filled 3-Bedroom Semi-Detached Home That's Perfect For A First Time Buyer Or Downsizer! Nestled On A Premium 150 Ft Deep Lot On A Crescent, It Offers 2,700+ Living Space (1,928 Sq Ft Above Grade) That Is Chic & Functional! Features Custom Kitchen With Galaxy Granite Countertops, Centre Island, Organizers, Soft Close Drawers, Stainless Steel Appliances Including New Fridge [2024] & Newer Induction Stove [2023], Eat-In Area & Picture Window Overlooking Deep Backyard; Hardwood Floors & Smooth Ceilings On Main; Wainscotting; Chic Lighting; Updated Bathrooms; Finished Basement With 3-Pc Bath, 2nd Kitchen & A Large Open Concept Living Room; Main Floor Laundry; Inviting Foyer With Upgraded Double Entry Door! Fully Fenced Backyard Is Large, Comes With Stone Patio And Trees & Is Perfect For Family Enjoyment & Entertaining Guests! This Gem Offers 1 Car Garage With Direct Access To House & 4 Car Parking On Driveway! Stylish Upgrades, Premium Features, Extra Deep Lot, Move In Condition! This Showstopper Won't Wait Make An Offer Before Someone Else Does! See 3-D! (id:50886)
Property Details
| MLS® Number | N12101610 |
| Property Type | Single Family |
| Community Name | Maple |
| Amenities Near By | Public Transit, Park, Schools, Hospital |
| Community Features | Community Centre |
| Features | Carpet Free |
| Parking Space Total | 5 |
| Structure | Shed |
Building
| Bathroom Total | 4 |
| Bedrooms Above Ground | 3 |
| Bedrooms Total | 3 |
| Appliances | Water Heater |
| Basement Development | Finished |
| Basement Type | N/a (finished) |
| Construction Style Attachment | Semi-detached |
| Cooling Type | Central Air Conditioning |
| Exterior Finish | Brick |
| Fireplace Present | Yes |
| Flooring Type | Tile, Ceramic, Hardwood, Laminate |
| Foundation Type | Unknown |
| Half Bath Total | 1 |
| Heating Fuel | Natural Gas |
| Heating Type | Forced Air |
| Stories Total | 2 |
| Size Interior | 1,500 - 2,000 Ft2 |
| Type | House |
| Utility Water | Municipal Water |
Parking
| Attached Garage | |
| Garage |
Land
| Acreage | No |
| Fence Type | Fenced Yard |
| Land Amenities | Public Transit, Park, Schools, Hospital |
| Sewer | Sanitary Sewer |
| Size Depth | 117 Ft |
| Size Frontage | 24 Ft ,9 In |
| Size Irregular | 24.8 X 117 Ft ; Premium Deep Lot! Quiet Crescent! |
| Size Total Text | 24.8 X 117 Ft ; Premium Deep Lot! Quiet Crescent! |
| Zoning Description | Large Backyard! Long Driveway! |
Rooms
| Level | Type | Length | Width | Dimensions |
|---|---|---|---|---|
| Second Level | Primary Bedroom | 5.33 m | 2.67 m | 5.33 m x 2.67 m |
| Second Level | Sitting Room | 2.43 m | 2.47 m | 2.43 m x 2.47 m |
| Second Level | Bedroom 2 | 3.31 m | 3.86 m | 3.31 m x 3.86 m |
| Second Level | Bedroom 3 | 3 m | 4.06 m | 3 m x 4.06 m |
| Basement | Kitchen | 1.96 m | 2.71 m | 1.96 m x 2.71 m |
| Basement | Recreational, Games Room | 7.03 m | 5.7 m | 7.03 m x 5.7 m |
| Main Level | Foyer | 1.63 m | 2.61 m | 1.63 m x 2.61 m |
| Main Level | Laundry Room | 1.73 m | 2.44 m | 1.73 m x 2.44 m |
| Main Level | Kitchen | 4.37 m | 2.88 m | 4.37 m x 2.88 m |
| Main Level | Eating Area | 2.78 m | 2.61 m | 2.78 m x 2.61 m |
| Main Level | Living Room | 4.23 m | 3.12 m | 4.23 m x 3.12 m |
| Main Level | Dining Room | 6.16 m | 3.25 m | 6.16 m x 3.25 m |
https://www.realtor.ca/real-estate/28209363/25-damato-crescent-vaughan-maple-maple
Contact Us
Contact us for more information
Lilit Hakobyan
Broker
www.lilithomes.com/
www.facebook.com/LilitHomes.LH
twitter.com/lilithakobyan
www.linkedin.com/in/lilithakobyan
8854 Yonge Street
Richmond Hill, Ontario L4C 0T4
(905) 731-2000
(905) 886-7556
















