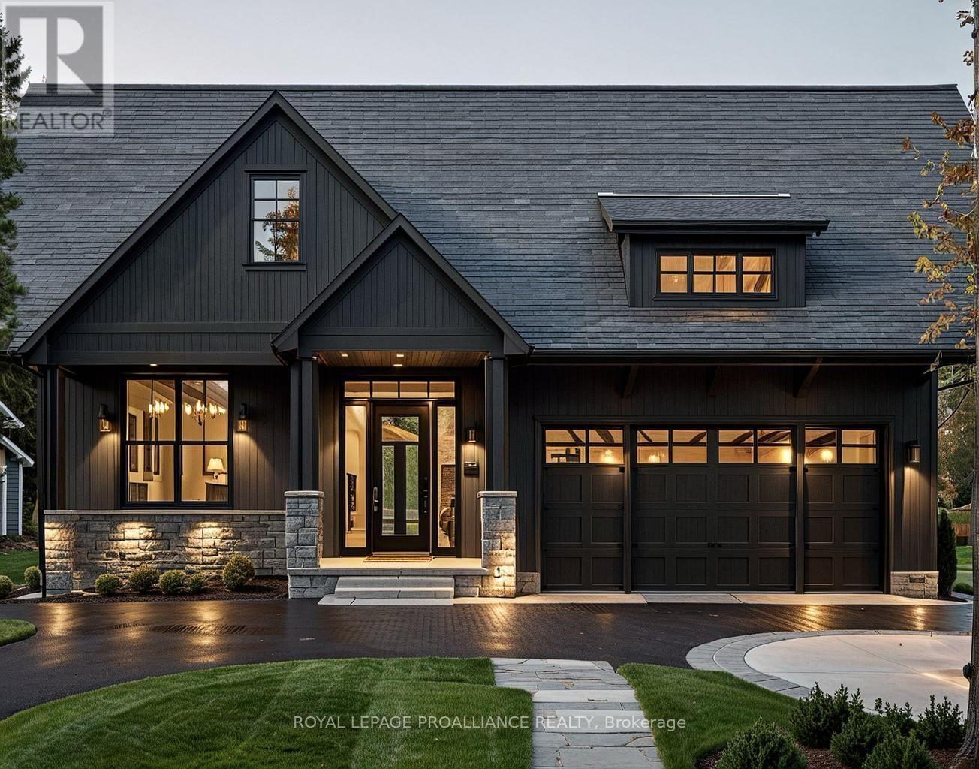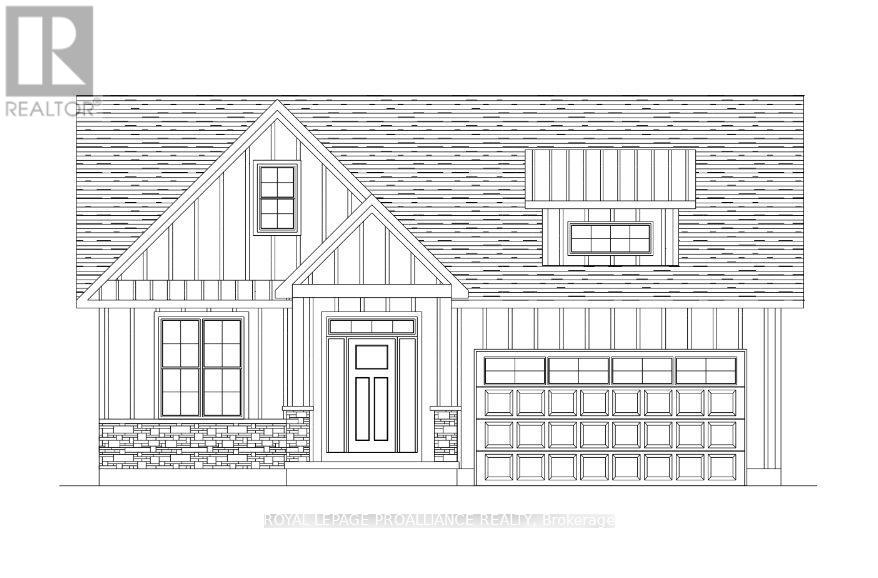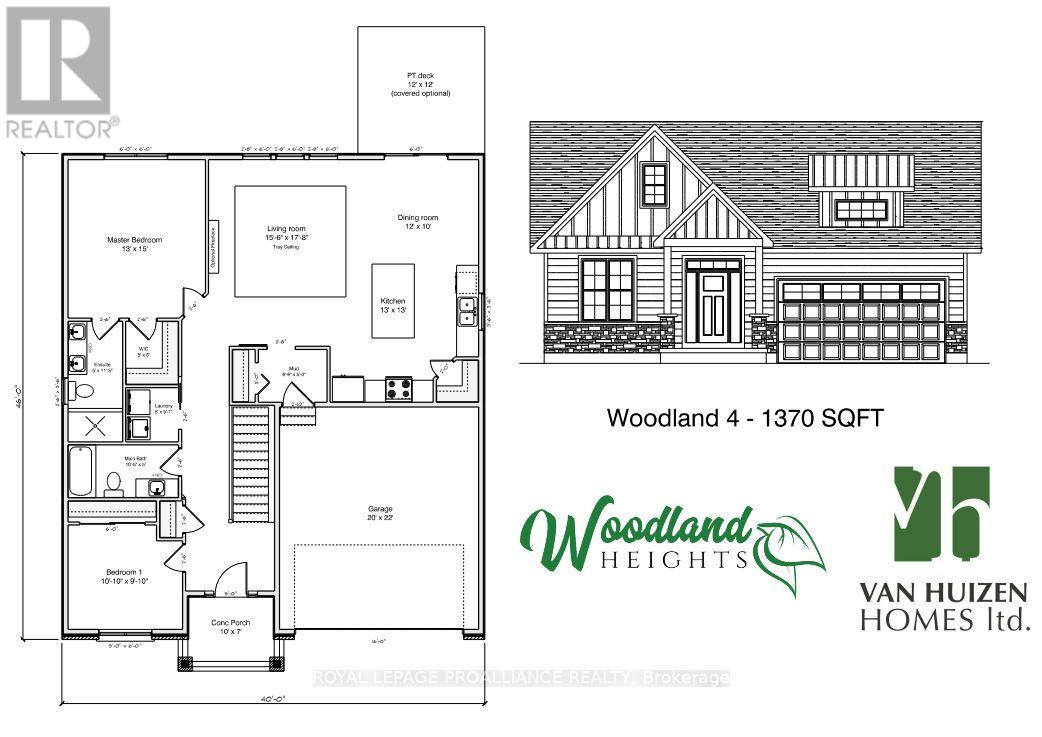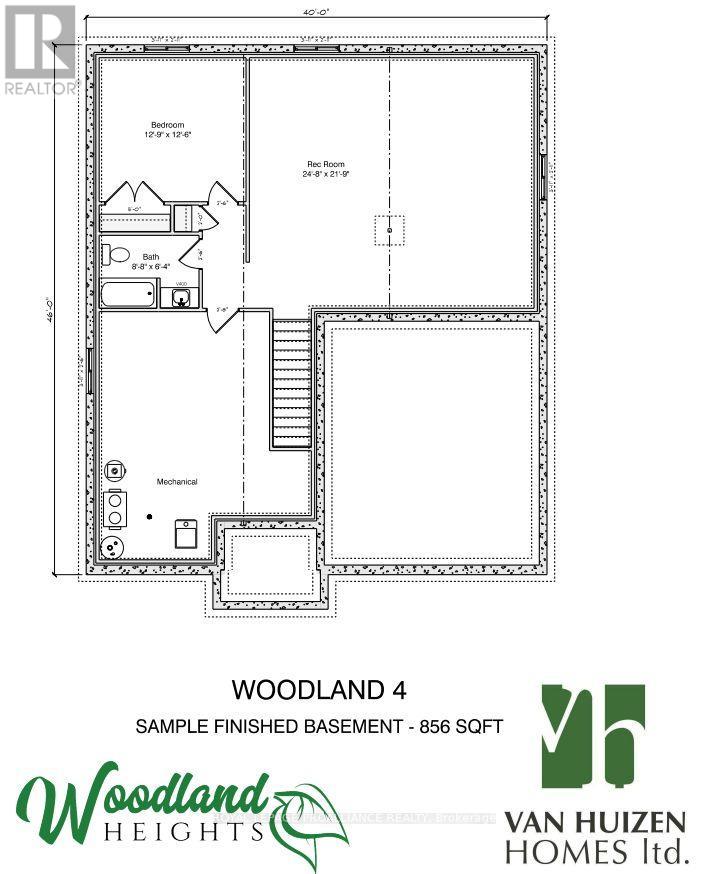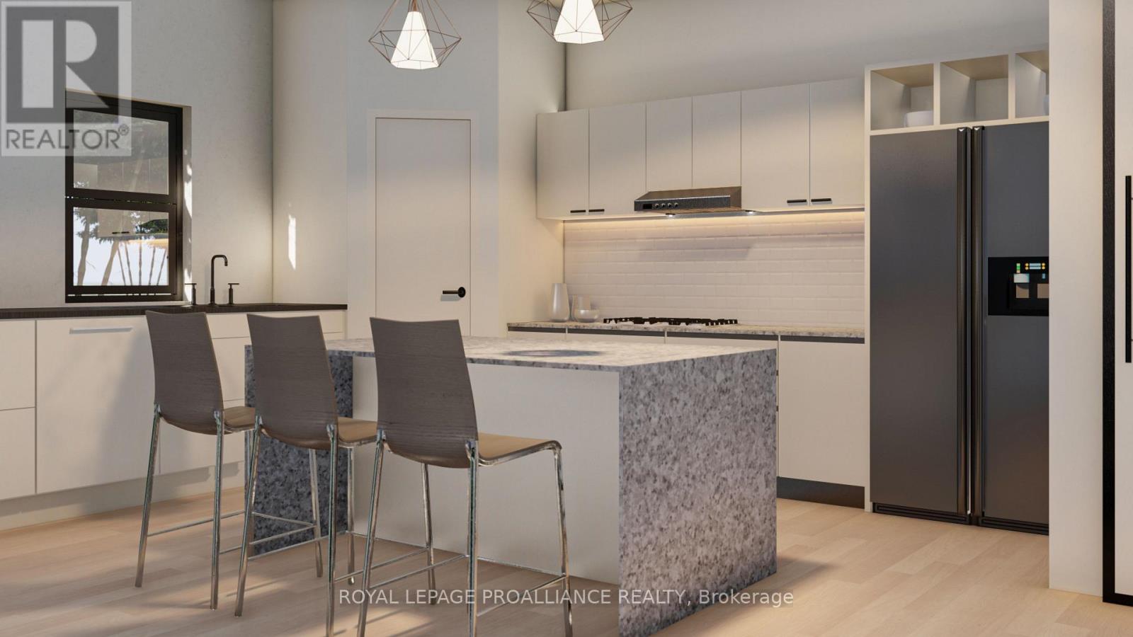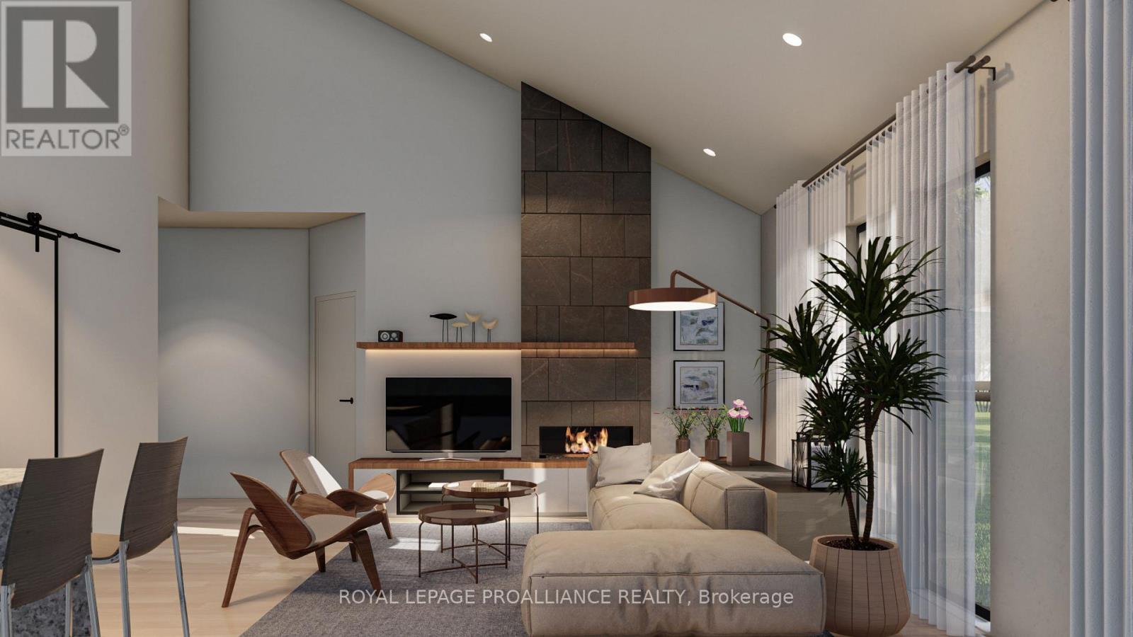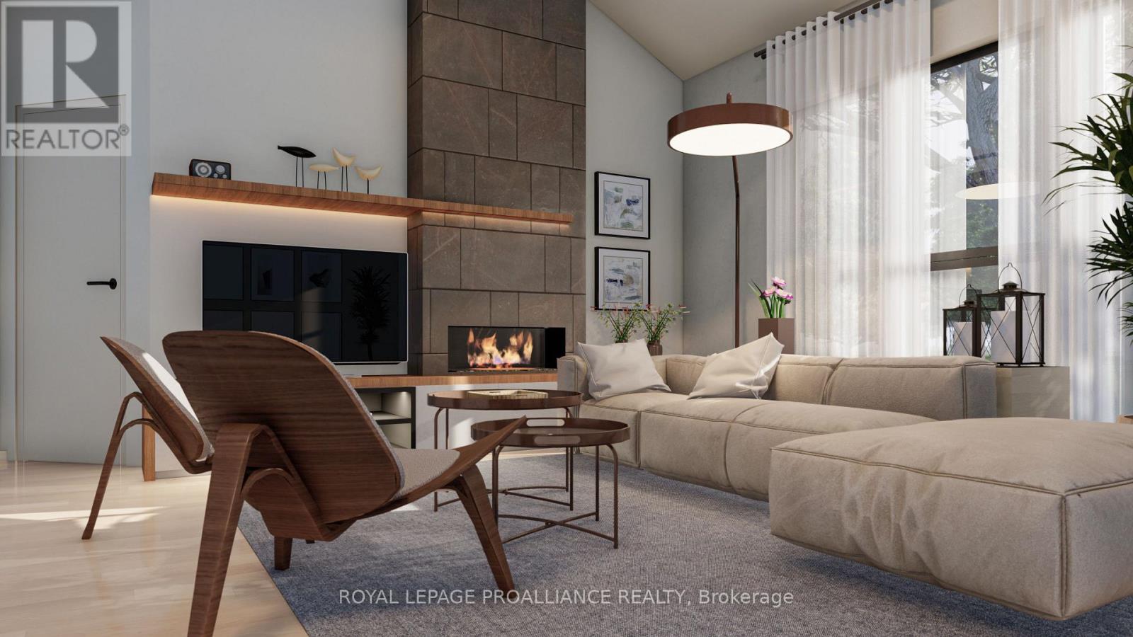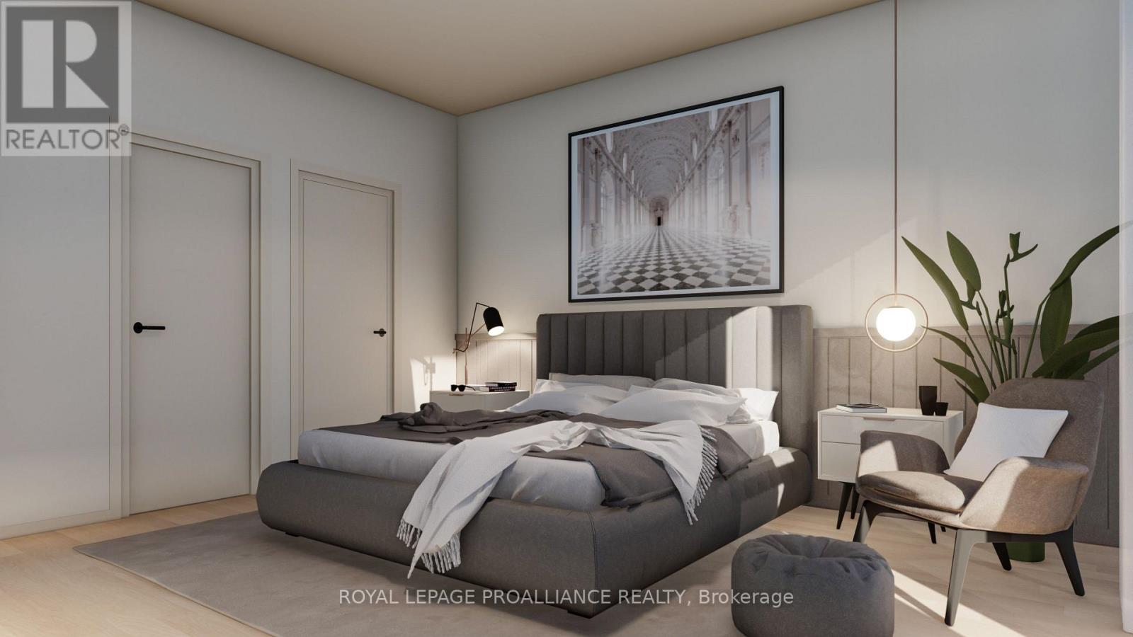25 Deerview Drive Quinte West, Ontario K8V 5P4
$899,900
This stunning custom home by Van Huizen Homes offers modern living with style and convenience. The primary bedroom is a peaceful retreat, featuring a walk in closet and a private ensuite with double vanity. A second bedroom and bathroom are also located on the main floor. The heart of the home is the beautifully appointed kitchen, complete with custom cabinets, quartz countertops, and a walk-in pantry. The kitchen seamlessly flows into the open-concept living and dining areas, enhanced by a tray ceiling in the living room, and elegant engineered hardwood floors throughout. Step outside to the 12' x 12' rear deck, which is ideal for outdoor mudroom off the attached two-car garage, main floor laundry, and the potential to finish the basement for extra living space. At an additional cost, the basement can be include a third bedroom, a third bathroom, and a recreation room. (id:50886)
Property Details
| MLS® Number | X12525660 |
| Property Type | Single Family |
| Community Name | Murray Ward |
| Amenities Near By | Beach, Golf Nearby, Hospital, Marina, Schools, Ski Area |
| Features | Flat Site, Sump Pump |
| Parking Space Total | 6 |
| Structure | Deck, Porch |
Building
| Bathroom Total | 2 |
| Bedrooms Above Ground | 2 |
| Bedrooms Total | 2 |
| Age | New Building |
| Appliances | Garage Door Opener Remote(s), Water Heater |
| Architectural Style | Bungalow |
| Basement Development | Unfinished |
| Basement Type | N/a (unfinished) |
| Construction Style Attachment | Detached |
| Cooling Type | Central Air Conditioning |
| Exterior Finish | Stone |
| Fire Protection | Smoke Detectors |
| Fireplace Present | Yes |
| Foundation Type | Poured Concrete |
| Heating Fuel | Natural Gas |
| Heating Type | Forced Air |
| Stories Total | 1 |
| Size Interior | 1,100 - 1,500 Ft2 |
| Type | House |
| Utility Water | Municipal Water |
Parking
| Attached Garage | |
| Garage |
Land
| Acreage | No |
| Land Amenities | Beach, Golf Nearby, Hospital, Marina, Schools, Ski Area |
| Sewer | Sanitary Sewer |
| Size Depth | 134 Ft ,4 In |
| Size Frontage | 52 Ft |
| Size Irregular | 52 X 134.4 Ft |
| Size Total Text | 52 X 134.4 Ft|under 1/2 Acre |
| Zoning Description | R2 |
Utilities
| Cable | Installed |
| Electricity | Installed |
| Sewer | Installed |
https://www.realtor.ca/real-estate/29084263/25-deerview-drive-quinte-west-murray-ward-murray-ward
Contact Us
Contact us for more information
Joe Harrison
Salesperson
357 Front Street
Belleville, Ontario K8N 2Z9
(613) 966-6060
(613) 966-2904
www.discoverroyallepage.ca/
Tara Lyons
Salesperson
357 Front Street
Belleville, Ontario K8N 2Z9
(613) 966-6060
(613) 966-2904
www.discoverroyallepage.ca/

