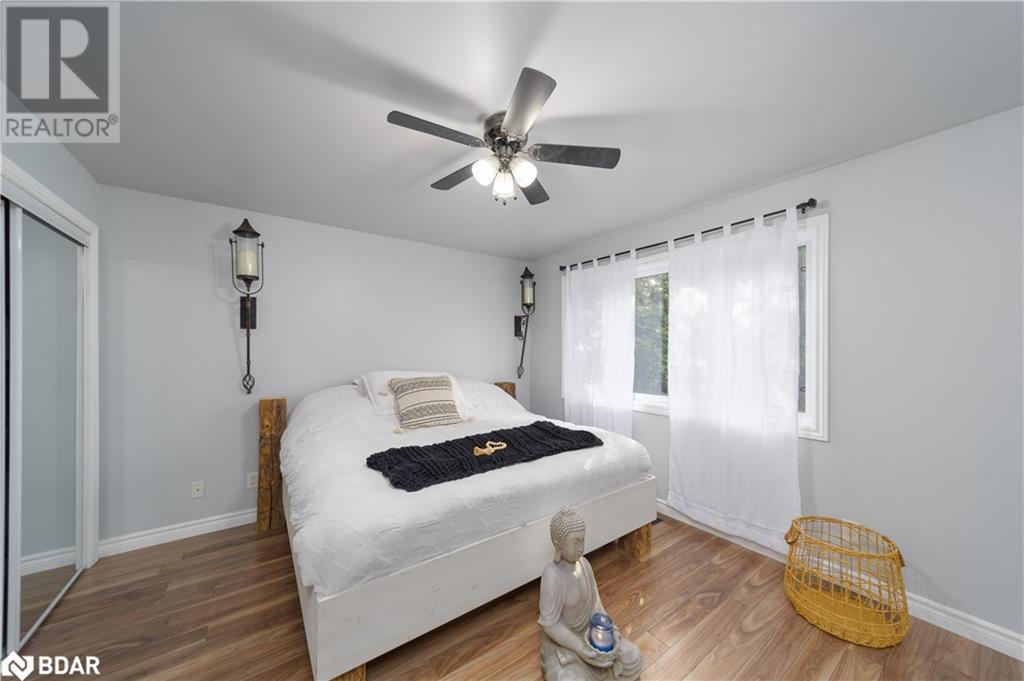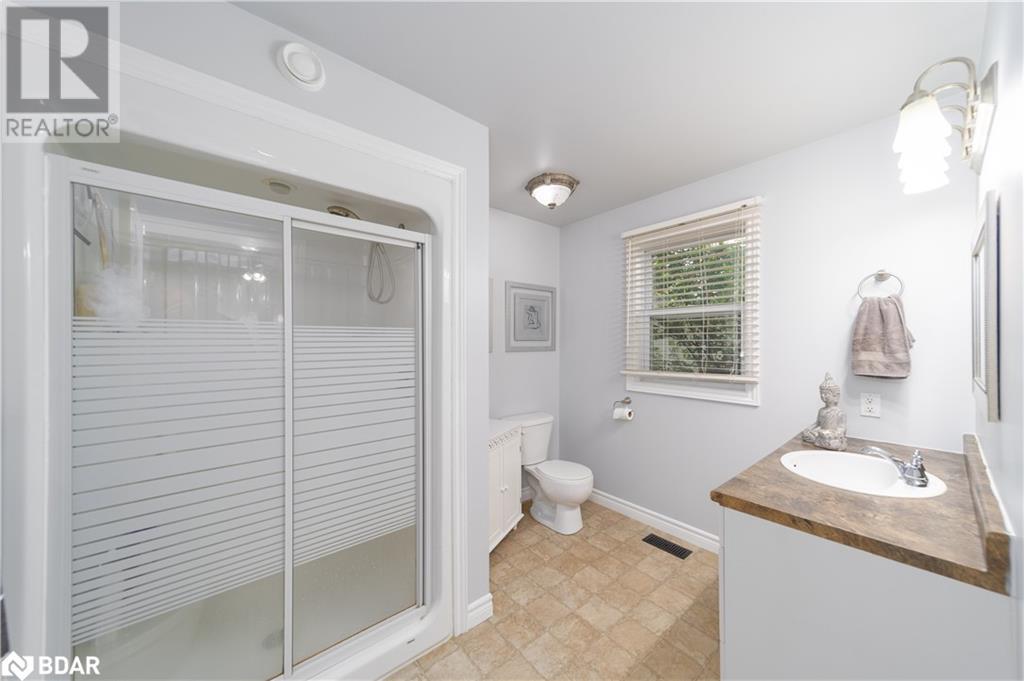25 E Elliott Street Huntsville, Ontario P1H 1W7
$598,900
*OPEN HOUSE SUN SEPT 22ND 12-2PM***Welcome Home To This Meticulously Maintained & Move-In Ready 3 Bedroom Bungalow W/ Its Muskoka River Rock Exterior & Exquisite, Tasteful Interior Decor, It Caters Perfectly To All Generations. The Main Floor Boasts 3 Bdrms Including A Primary Bdrm W/ An Ensuite Bath & A Picturesque Window That Overlooks The Expansive Fenced Rear Yard. The Open Concept Layout Seamlessly Connects The Kitchen, Dining, & Living Areas Flowing Onto A Generously Sized Deck That's Perfect For Entertaining. The Full Bsmnt Features A Rec Space That's Ideal For Movie Nights Or Setting Up That Long-Awaited Pool Table. Plumbing For A Third Bath Is Already Roughed In. No Need To Worry About Power Outages, Thanks To The Automatic Backup Natural Gas Generator. Situated On A Tranquil Street The Home Is A Mere 5-Minute Stroll From The Popular Avery Beach On Hunters Bay & The Scenic Nature Walking Trail Along The Water's Edge (id:50886)
Open House
This property has open houses!
12:00 pm
Ends at:2:00 pm
Property Details
| MLS® Number | 40647701 |
| Property Type | Single Family |
| AmenitiesNearBy | Airport, Beach, Golf Nearby, Hospital, Marina, Park, Place Of Worship, Schools, Shopping, Ski Area |
| CommunicationType | High Speed Internet |
| CommunityFeatures | Quiet Area, Community Centre, School Bus |
| EquipmentType | Water Heater |
| Features | Sump Pump |
| ParkingSpaceTotal | 4 |
| RentalEquipmentType | Water Heater |
| Structure | Porch |
Building
| BathroomTotal | 2 |
| BedroomsAboveGround | 3 |
| BedroomsTotal | 3 |
| Appliances | Dishwasher, Dryer, Refrigerator, Stove, Washer |
| ArchitecturalStyle | Bungalow |
| BasementDevelopment | Finished |
| BasementType | Full (finished) |
| ConstructedDate | 2007 |
| ConstructionStyleAttachment | Detached |
| CoolingType | None |
| ExteriorFinish | Stone, Vinyl Siding |
| Fixture | Ceiling Fans |
| HeatingFuel | Natural Gas |
| HeatingType | Forced Air |
| StoriesTotal | 1 |
| SizeInterior | 1954 Sqft |
| Type | House |
| UtilityWater | Municipal Water |
Parking
| Visitor Parking |
Land
| AccessType | Water Access, Road Access, Highway Access, Highway Nearby |
| Acreage | No |
| LandAmenities | Airport, Beach, Golf Nearby, Hospital, Marina, Park, Place Of Worship, Schools, Shopping, Ski Area |
| Sewer | Municipal Sewage System |
| SizeDepth | 120 Ft |
| SizeFrontage | 43 Ft |
| SizeTotalText | Under 1/2 Acre |
| ZoningDescription | R4 |
Rooms
| Level | Type | Length | Width | Dimensions |
|---|---|---|---|---|
| Basement | Utility Room | 14'1'' x 23'9'' | ||
| Basement | Recreation Room | 27'5'' x 31'7'' | ||
| Main Level | Other | 14'10'' | ||
| Main Level | Bedroom | 11'9'' x 9'3'' | ||
| Main Level | 4pc Bathroom | Measurements not available | ||
| Main Level | Bedroom | 12'4'' x 9'5'' | ||
| Main Level | Full Bathroom | Measurements not available | ||
| Main Level | Primary Bedroom | 13'11'' x 13'5'' | ||
| Main Level | Kitchen | 9'8'' x 11'3'' | ||
| Main Level | Dining Room | 9'10'' x 7'11'' | ||
| Main Level | Living Room | 13'3'' x 22'11'' |
Utilities
| Electricity | Available |
| Telephone | Available |
https://www.realtor.ca/real-estate/27420394/25-e-elliott-street-huntsville
Interested?
Contact us for more information
Matthew Klonowski
Broker
516 Bryne Drive, Unit J
Barrie, Ontario L4N 9P6
Jay Mcnabb
Salesperson
516 Bryne Drive, Unit J
Barrie, Ontario L4N 9P6



















































