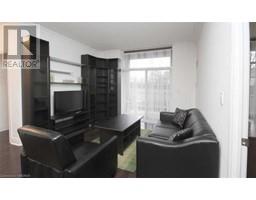25 Earlington Avenue Unit# 110 Toronto, Ontario M8X 3A3
$3,350 MonthlyInsurance, Heat, Water
BEAUTIFUL 2 + 1 BED AND 2 BATH offered in the Essence Condominium. Excellent Location! Partially Furnished Rental. 2 Bedrooms, Den (Can Be Used As 3rd Bedroom), 2 Bathrooms, And Parking Space. 10 Foot Ceilings, Desirable Split Bedroom Layout. Harwood Flooring Throughout! Peninsula Kitchen Layout Features Granite Countertops. Easily accessible main floor unit - no need to hassle with elevator and around the clock concierge services. Amenities include: exercise Room, Games Room, Gym, Rooftop Deck/Garden, Sauna. Unit comes with parking. Unit will be professionally cleaned prior to possession. (id:50886)
Property Details
| MLS® Number | 40673668 |
| Property Type | Single Family |
| AmenitiesNearBy | Park, Place Of Worship, Schools |
| Features | Balcony |
| ParkingSpaceTotal | 1 |
Building
| BathroomTotal | 2 |
| BedroomsAboveGround | 2 |
| BedroomsBelowGround | 1 |
| BedroomsTotal | 3 |
| Amenities | Exercise Centre, Party Room |
| BasementType | None |
| ConstructionStyleAttachment | Attached |
| CoolingType | Central Air Conditioning |
| ExteriorFinish | Brick, Stone |
| HeatingFuel | Natural Gas |
| HeatingType | Forced Air |
| StoriesTotal | 1 |
| SizeInterior | 960 Sqft |
| Type | Apartment |
| UtilityWater | Municipal Water |
Parking
| Underground | |
| None |
Land
| Acreage | No |
| LandAmenities | Park, Place Of Worship, Schools |
| Sewer | Municipal Sewage System |
| SizeTotalText | Unknown |
| ZoningDescription | N/a |
Rooms
| Level | Type | Length | Width | Dimensions |
|---|---|---|---|---|
| Main Level | 3pc Bathroom | Measurements not available | ||
| Main Level | Full Bathroom | Measurements not available | ||
| Main Level | Den | 8'0'' x 8'0'' | ||
| Main Level | Bedroom | 9'7'' x 10'0'' | ||
| Main Level | Primary Bedroom | 12'11'' x 10'0'' | ||
| Main Level | Kitchen | 8'0'' x 8'0'' | ||
| Main Level | Living Room | 18'0'' x 10'11'' |
https://www.realtor.ca/real-estate/27618126/25-earlington-avenue-unit-110-toronto
Interested?
Contact us for more information
Wafa Mohamad
Salesperson
209 Speers Rd - Unit 10
Oakville, Ontario L6K 0H5























