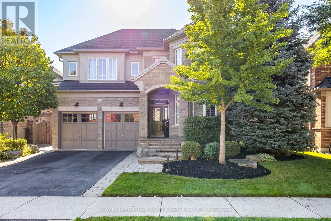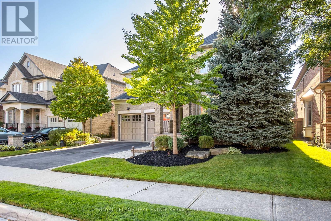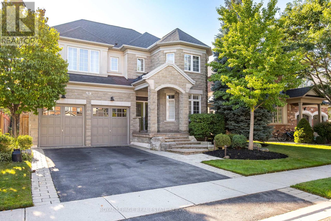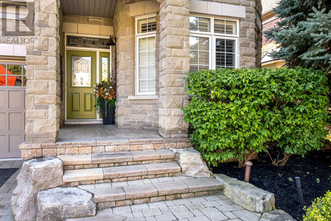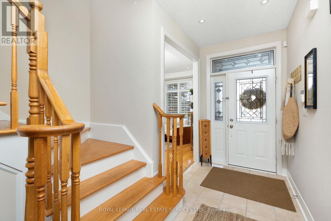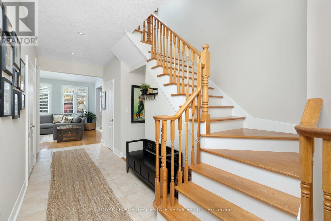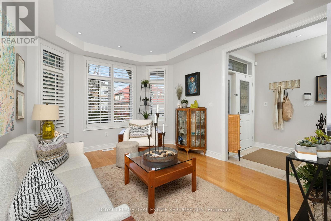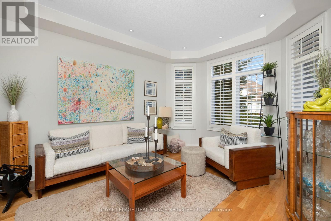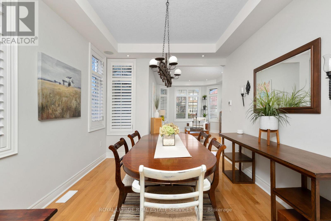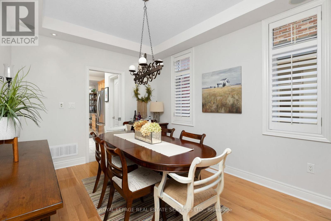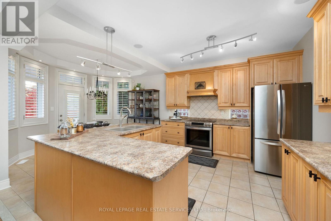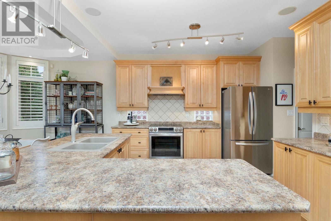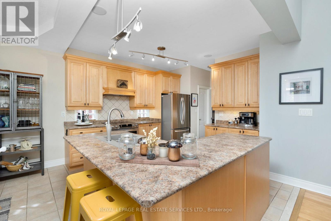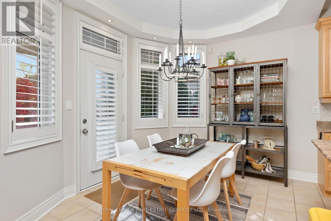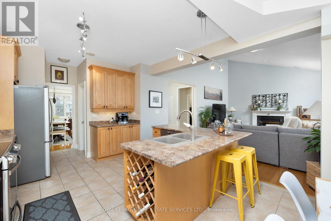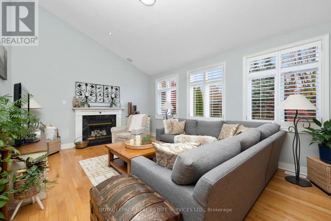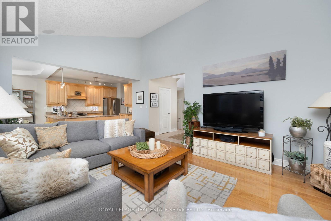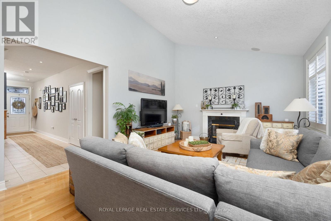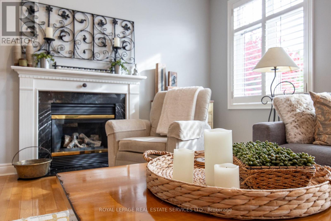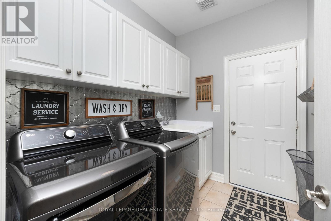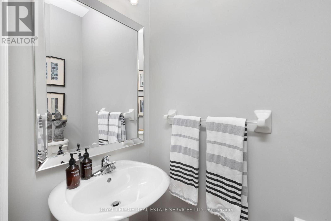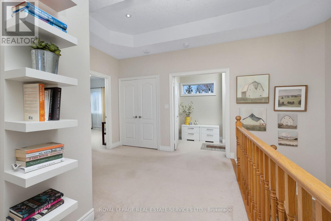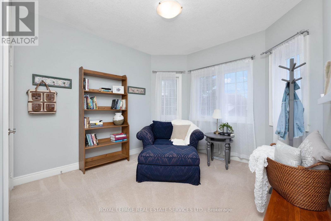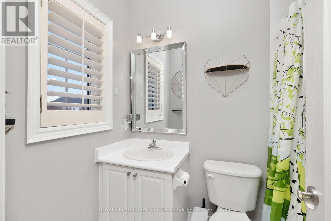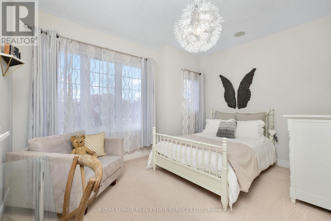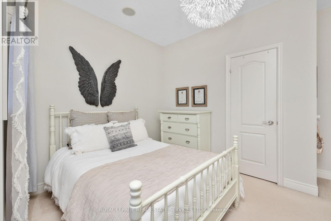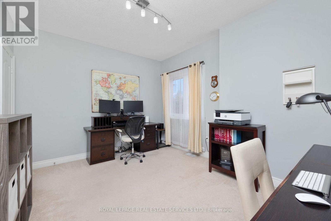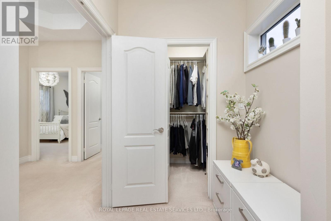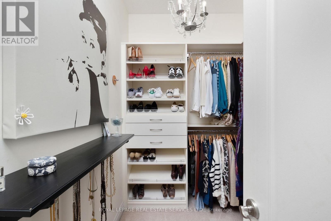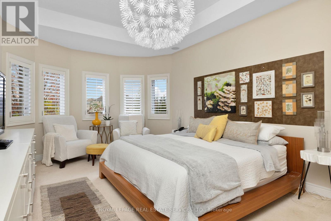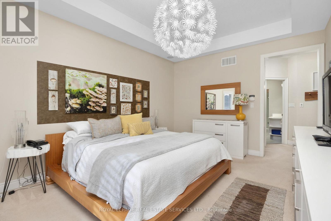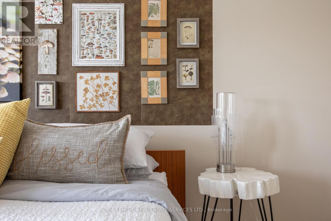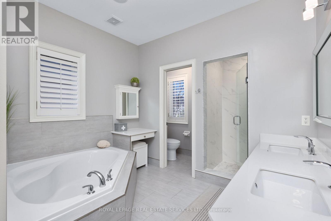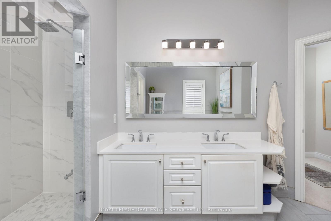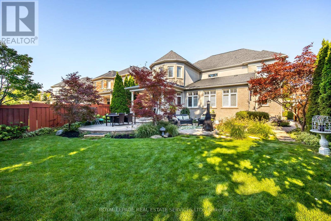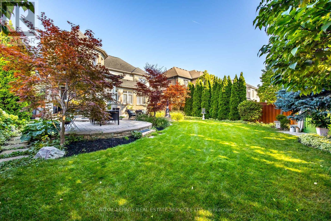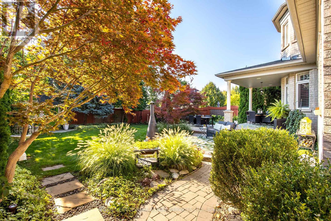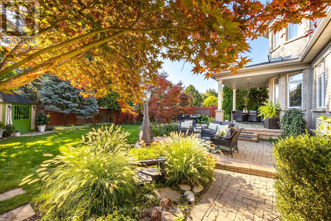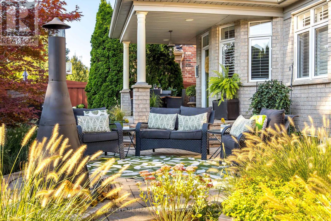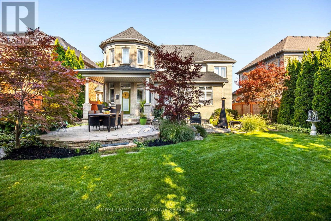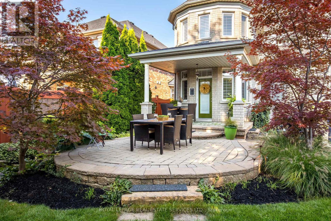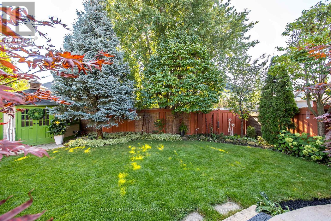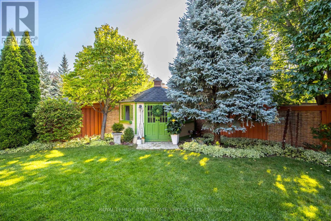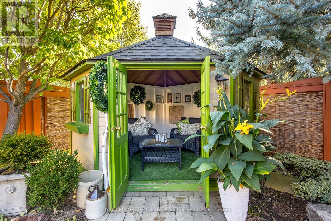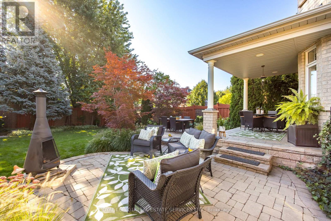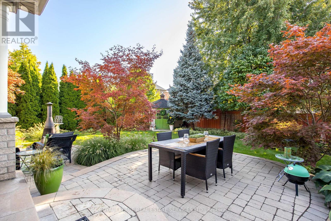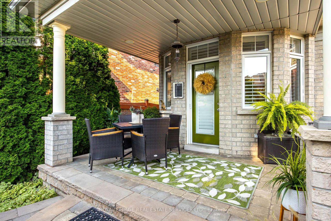25 Edmonton Street Brampton, Ontario L6Y 5L2
$1,575,000
Discover the charm of this captivating residence nestled in the highly desirable Streetsville Glen West neighborhood! This delightful property offers 4 bedrooms and 3 bathrooms, including a luxurious spa-like ensuite for the primary bedroom. Enjoy a seamless music experience with built-in speakers throughout the home and maintain vibrant landscaping with an irrigation system. Key features include a new furnace and AC installed in 2022, plumbing rough-in for a basement bathroom, a cold room, and updated bathroom and roof completed in 2017, along with California shutters throughout the main floor and primary bedroom. Step outside to a covered patio with built-in speakers, a beautifully landscaped exterior, and a delightful "she shed." Designed by Arthur Blakely, this home is perfectly situated near major highways, outstanding schools, and an array of parks and trails, offering both convenience and serenity. Don't let the opportunity to call this beautiful home yours slip away! (id:50886)
Open House
This property has open houses!
2:00 pm
Ends at:4:00 pm
Property Details
| MLS® Number | W12537600 |
| Property Type | Single Family |
| Community Name | Bram West |
| Parking Space Total | 6 |
Building
| Bathroom Total | 3 |
| Bedrooms Above Ground | 4 |
| Bedrooms Total | 4 |
| Appliances | Garage Door Opener Remote(s), All, Dishwasher, Dryer, Garage Door Opener, Stove, Washer, Window Coverings, Refrigerator |
| Basement Development | Unfinished |
| Basement Type | N/a (unfinished) |
| Construction Style Attachment | Detached |
| Cooling Type | Central Air Conditioning |
| Exterior Finish | Brick |
| Fireplace Present | Yes |
| Flooring Type | Hardwood |
| Foundation Type | Concrete |
| Half Bath Total | 1 |
| Heating Fuel | Natural Gas |
| Heating Type | Forced Air |
| Stories Total | 2 |
| Size Interior | 2,000 - 2,500 Ft2 |
| Type | House |
| Utility Water | Municipal Water |
Parking
| Attached Garage | |
| Garage |
Land
| Acreage | No |
| Sewer | Sanitary Sewer |
| Size Depth | 121 Ft ,1 In |
| Size Frontage | 53 Ft ,2 In |
| Size Irregular | 53.2 X 121.1 Ft |
| Size Total Text | 53.2 X 121.1 Ft |
Rooms
| Level | Type | Length | Width | Dimensions |
|---|---|---|---|---|
| Main Level | Foyer | 2.01 m | 4.72 m | 2.01 m x 4.72 m |
| Main Level | Living Room | 3.38 m | 4 m | 3.38 m x 4 m |
| Main Level | Dining Room | 3.12 m | 3.75 m | 3.12 m x 3.75 m |
| Main Level | Kitchen | 3.7 m | 4.66 m | 3.7 m x 4.66 m |
| Main Level | Eating Area | 3.7 m | 2.47 m | 3.7 m x 2.47 m |
| Main Level | Family Room | 6 m | 4.27 m | 6 m x 4.27 m |
| Main Level | Laundry Room | 2.23 m | 2.04 m | 2.23 m x 2.04 m |
| Upper Level | Bedroom 4 | 3.38 m | 4 m | 3.38 m x 4 m |
| Upper Level | Primary Bedroom | 3.81 m | 5.7 m | 3.81 m x 5.7 m |
| Upper Level | Bedroom 2 | 3.69 m | 3.08 m | 3.69 m x 3.08 m |
| Upper Level | Bedroom 3 | 3.69 m | 3.96 m | 3.69 m x 3.96 m |
https://www.realtor.ca/real-estate/29095631/25-edmonton-street-brampton-bram-west-bram-west
Contact Us
Contact us for more information
Sandra Arias
Salesperson
sandraarias.royallepage.ca/
www.facebook.com/Sandra-Arias-Realty-107373584873510
www.twitter.com/s_arias_realty
2520 Eglinton Ave West #207c
Mississauga, Ontario L5M 0Y4
(905) 828-1122
(905) 828-7925

