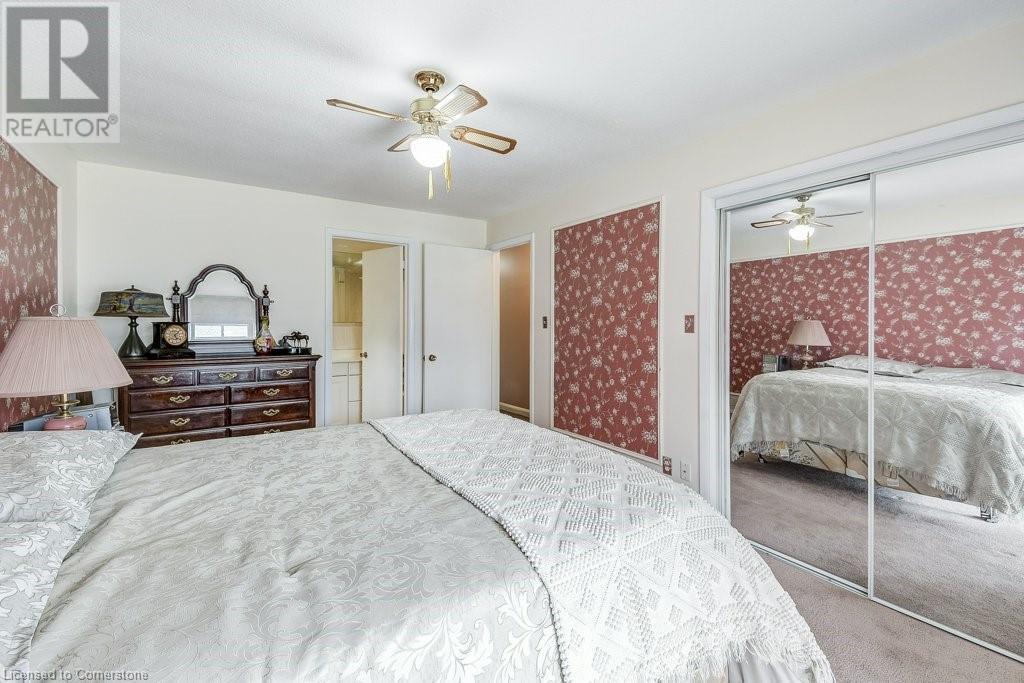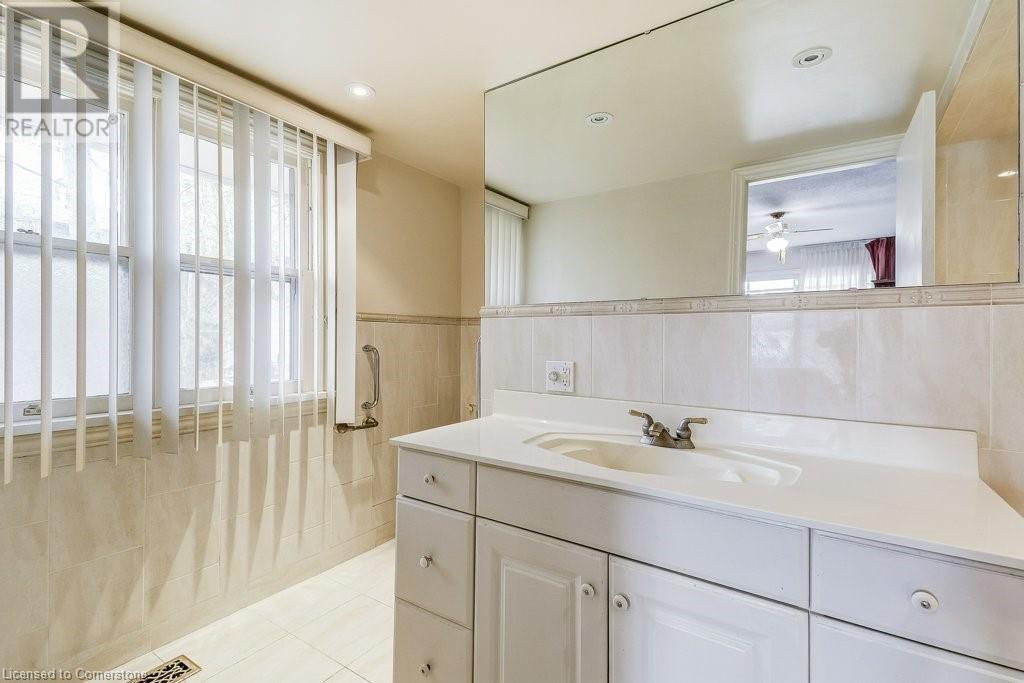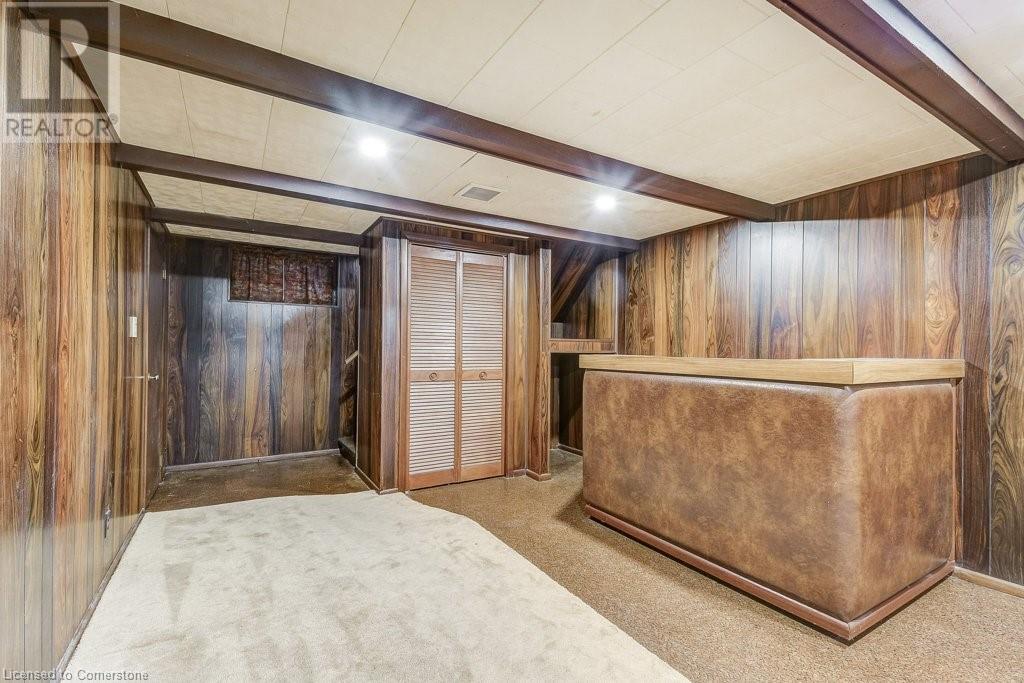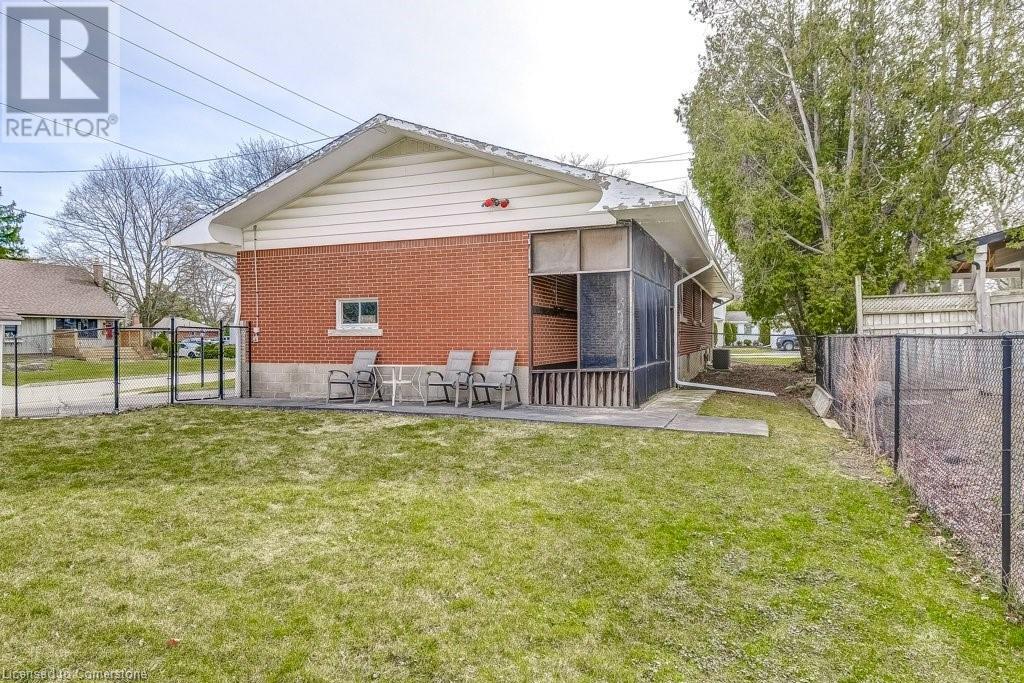25 Elgin Street Waterdown, Ontario L0R 2H0
$929,900
Welcome to the heart of Waterdown! This solid brick & stone Bungalow is waiting for you to make it your own! Nestled on a quiet dead-end street in the centre of town, this home is just a short walk to restaurants, cafés, shops, and local favourites like Pane Fresco and Memorial Park - with greenspace, walking paths, a skating loop, and so much more! Convenient main floor living with 2 full bathrooms, including a rare ensuite in the spacious Primary Bedroom. The separate entrance to the partially finished lower level provides excellent potential for an in-law suite or additional living space. Enjoy a double-wide driveway, a fenced yard with room to garden & play, and multiple covered porches for morning coffee or evening chats. Come live in this community-oriented neighbourhood, rich in historic charm & mature trees, just minutes to Hwy 6, 403, 407, QEW & Aldershot GO - you won't regret it! (id:50886)
Property Details
| MLS® Number | 40715880 |
| Property Type | Single Family |
| Amenities Near By | Golf Nearby, Park, Playground, Schools |
| Community Features | Community Centre |
| Equipment Type | Water Heater |
| Features | Cul-de-sac, Southern Exposure, Conservation/green Belt |
| Parking Space Total | 3 |
| Rental Equipment Type | Water Heater |
| Structure | Shed |
Building
| Bathroom Total | 3 |
| Bedrooms Above Ground | 3 |
| Bedrooms Below Ground | 1 |
| Bedrooms Total | 4 |
| Appliances | Central Vacuum - Roughed In, Dishwasher, Dryer, Refrigerator, Stove, Washer |
| Architectural Style | Bungalow |
| Basement Development | Partially Finished |
| Basement Type | Full (partially Finished) |
| Construction Style Attachment | Detached |
| Cooling Type | Central Air Conditioning |
| Exterior Finish | Brick, Stone |
| Fireplace Fuel | Wood |
| Fireplace Present | Yes |
| Fireplace Total | 1 |
| Fireplace Type | Other - See Remarks |
| Foundation Type | Block |
| Half Bath Total | 1 |
| Heating Fuel | Natural Gas |
| Stories Total | 1 |
| Size Interior | 1,894 Ft2 |
| Type | House |
| Utility Water | Municipal Water |
Parking
| Attached Garage |
Land
| Acreage | No |
| Land Amenities | Golf Nearby, Park, Playground, Schools |
| Sewer | Municipal Sewage System |
| Size Frontage | 130 Ft |
| Size Total Text | Under 1/2 Acre |
| Zoning Description | R1-26 |
Rooms
| Level | Type | Length | Width | Dimensions |
|---|---|---|---|---|
| Basement | Utility Room | 45'9'' x 13'0'' | ||
| Basement | 2pc Bathroom | 4'4'' x 3'11'' | ||
| Basement | Bedroom | 12'7'' x 11'5'' | ||
| Basement | Family Room | 33'10'' x 11'11'' | ||
| Main Level | Full Bathroom | 10'8'' x 7'10'' | ||
| Main Level | Primary Bedroom | 16'1'' x 10'8'' | ||
| Main Level | Bedroom | 11'7'' x 11'9'' | ||
| Main Level | Bedroom | 10'8'' x 9'9'' | ||
| Main Level | 4pc Bathroom | 12'0'' x 7'2'' | ||
| Main Level | Kitchen | 17'0'' x 8'10'' | ||
| Main Level | Dining Room | 11'9'' x 10'5'' | ||
| Main Level | Living Room | 17'4'' x 11'9'' |
https://www.realtor.ca/real-estate/28154283/25-elgin-street-waterdown
Contact Us
Contact us for more information
Philip Hollett
Broker
http//www.philiphollett.com
www.facebook.com/PhilipHollettRealEstate
2180 Itabashi Way Unit 4b
Burlington, Ontario L7M 5A5
(905) 639-7676













































