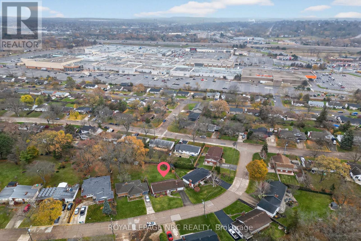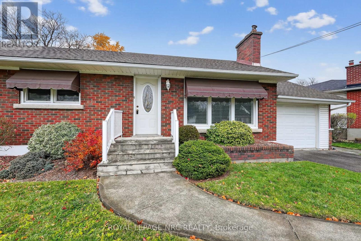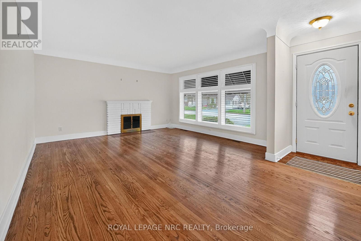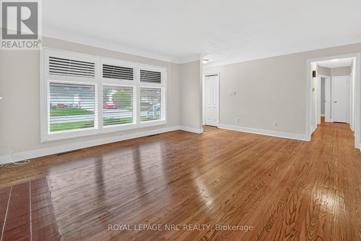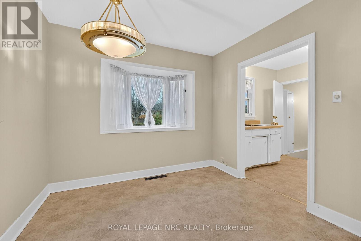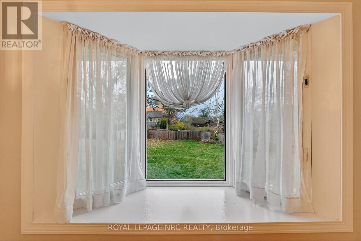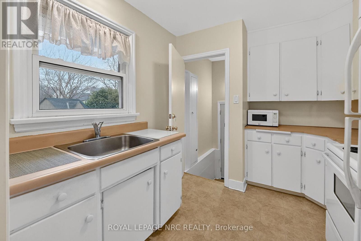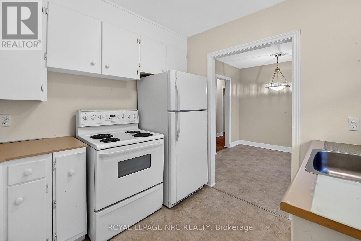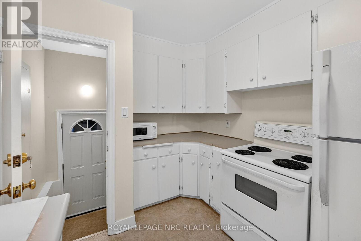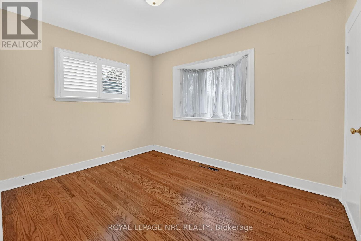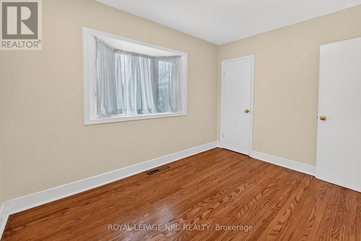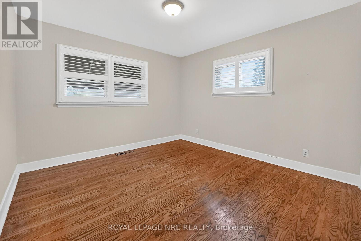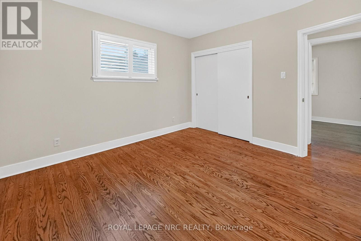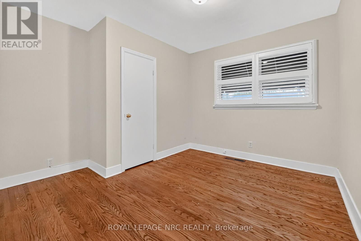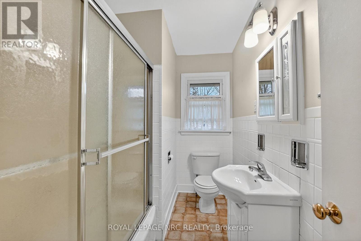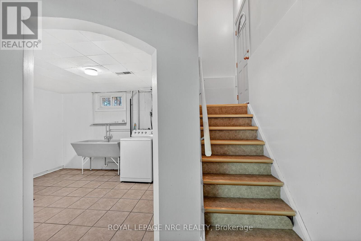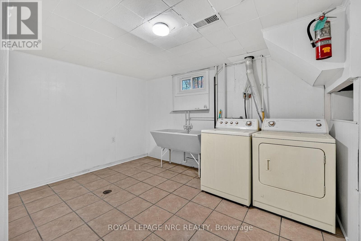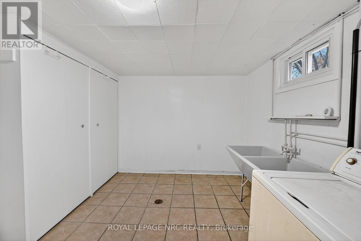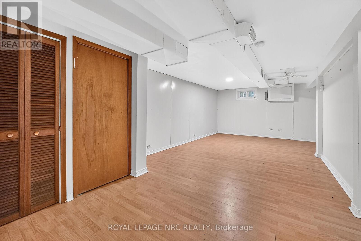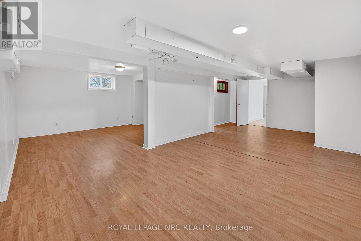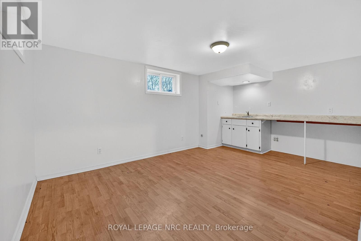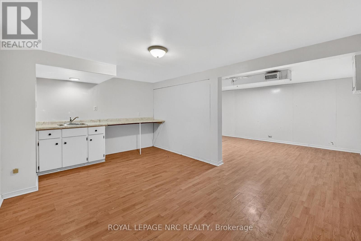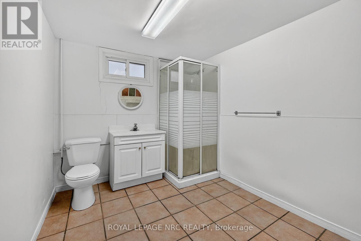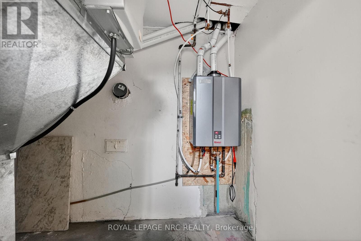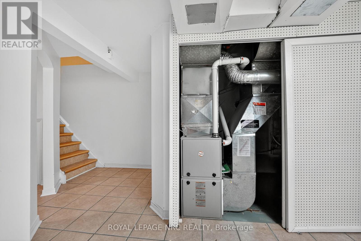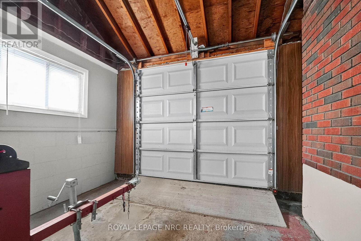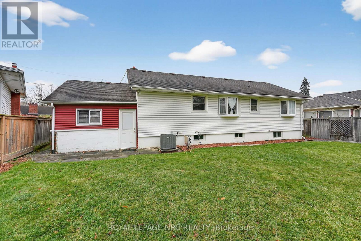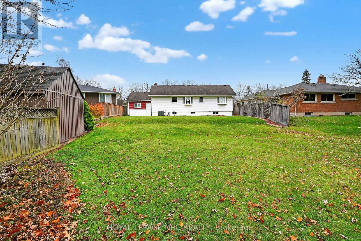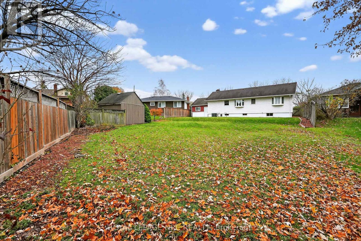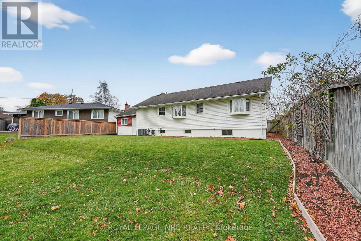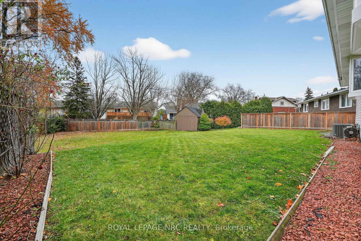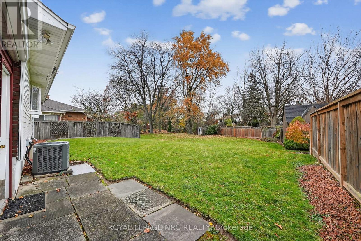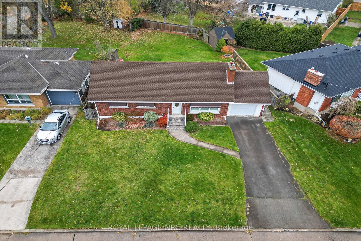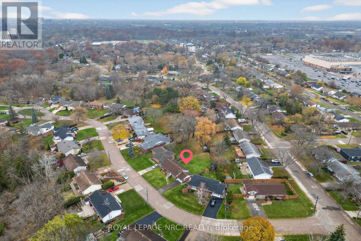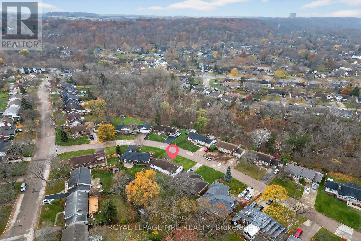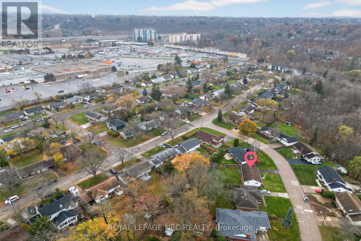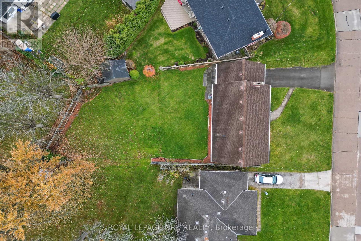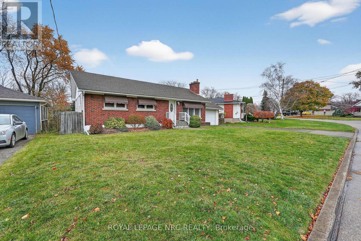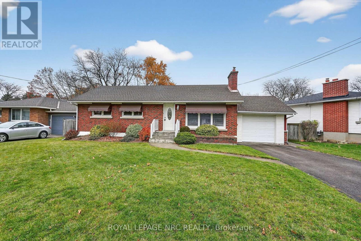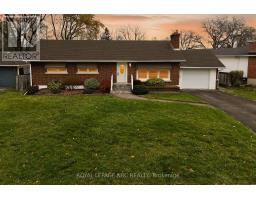25 Elm Ridge Drive St. Catharines, Ontario L2T 2A7
$639,800
Welcome to 25 Elm Ridge Drive! A charming, solid-brick with vinyl bungalow offering incredible curb appeal and a great oversized lot.This well-loved home, in the same family since 1959, features a single driveway with room for multiple vehicles, including space for a couple of trucks and a car/ boat in the attached garage. A lovely flagstone porch with composite railings leads you to the front entry. Inside, you'll find refinished hardwood floors throughout the main floor(-no carpet anywhere)and a cozy wood-burning fireplace in the living room (not used in many years). The home offers three bedrooms, including one with a beautiful bay window overlooking the oversized backyard. Vinyl windows are installed throughout the home and even in the garage. Roof shingles are also newer. The private and quiet pool sized yard provides endless possibilities for outdoor living , all on a quiet circle! The garage features both a main overhead door , backyard access and inside direct access to the home. A separate side entrance leading to the basement, offers excellent potential for an in-law suite, kids hangout or multigenerational living.(stove plug and fridge are there already ). Additional features include California shutters, lawn sprinklers already in place (just need to set up your own timer) , tons of storage, and all appliances included in as-is condition. This is a wonderful opportunity to build your equity in a great Glenridge area! This family home is within walking distance to Oakridge Elementary School, Sir Winston Churchill and Denis Morris SS. Location is perfect as it's just minutes to grocery shopping, Pen Centre, restaurants, movie theatre and a short drive to Brock university .**NOTE ELM RIDGE IS 2 WORDS WHEN ON GOOGLE MAPS. **. Call to view anytime! (id:50886)
Property Details
| MLS® Number | X12566906 |
| Property Type | Single Family |
| Community Name | 461 - Glendale/Glenridge |
| Features | Irregular Lot Size, Carpet Free |
| Parking Space Total | 3 |
Building
| Bathroom Total | 2 |
| Bedrooms Above Ground | 3 |
| Bedrooms Total | 3 |
| Age | 51 To 99 Years |
| Amenities | Fireplace(s) |
| Appliances | Garage Door Opener Remote(s), Water Heater, All |
| Architectural Style | Bungalow |
| Basement Development | Finished |
| Basement Type | N/a (finished) |
| Construction Style Attachment | Detached |
| Cooling Type | Central Air Conditioning |
| Exterior Finish | Brick |
| Fireplace Present | Yes |
| Fireplace Total | 1 |
| Foundation Type | Block |
| Heating Fuel | Natural Gas |
| Heating Type | Forced Air |
| Stories Total | 1 |
| Size Interior | 700 - 1,100 Ft2 |
| Type | House |
| Utility Water | Municipal Water |
Parking
| Attached Garage | |
| Garage | |
| Inside Entry |
Land
| Acreage | No |
| Sewer | Sanitary Sewer |
| Size Depth | 137 Ft ,8 In |
| Size Frontage | 70 Ft |
| Size Irregular | 70 X 137.7 Ft |
| Size Total Text | 70 X 137.7 Ft |
| Zoning Description | R1 |
Rooms
| Level | Type | Length | Width | Dimensions |
|---|---|---|---|---|
| Basement | Recreational, Games Room | 7.28 m | 7.28 m | 7.28 m x 7.28 m |
| Basement | Laundry Room | 3.78 m | 2.75 m | 3.78 m x 2.75 m |
| Basement | Bathroom | 1.71 m | 2.78 m | 1.71 m x 2.78 m |
| Main Level | Living Room | 5.3 m | 4.3 m | 5.3 m x 4.3 m |
| Main Level | Dining Room | 2.87 m | 2.87 m | 2.87 m x 2.87 m |
| Main Level | Kitchen | 2.87 m | 2.59 m | 2.87 m x 2.59 m |
| Main Level | Primary Bedroom | 3.41 m | 4.3 m | 3.41 m x 4.3 m |
| Main Level | Bedroom 2 | 2.77 m | 3.21 m | 2.77 m x 3.21 m |
| Main Level | Bedroom 3 | 3.45 m | 2.59 m | 3.45 m x 2.59 m |
| Main Level | Bathroom | 1.7 m | 2.65 m | 1.7 m x 2.65 m |
Contact Us
Contact us for more information
Lisa Birmingham
Salesperson
www.facebook.com/lisa.birmingham.7967/about
x.com/BirminghamLisa
www.instagram.com/lisa_birmingham1/
www.youtube.com/@lisabirminghamrealestate7976
33 Maywood Ave
St. Catharines, Ontario L2R 1C5
(905) 688-4561
www.nrcrealty.ca/


