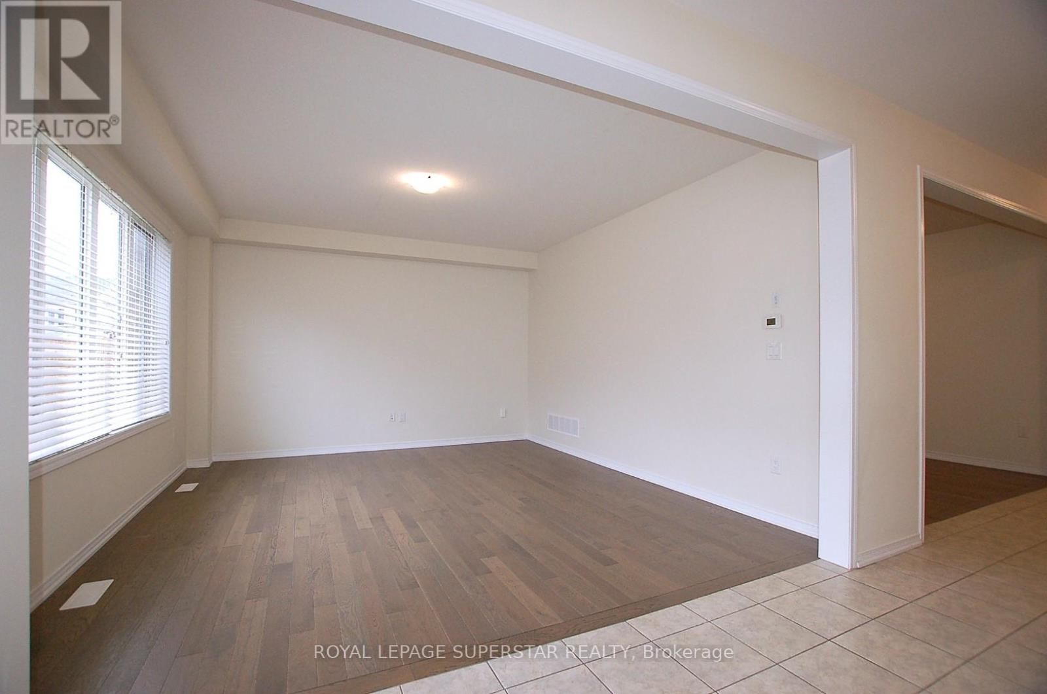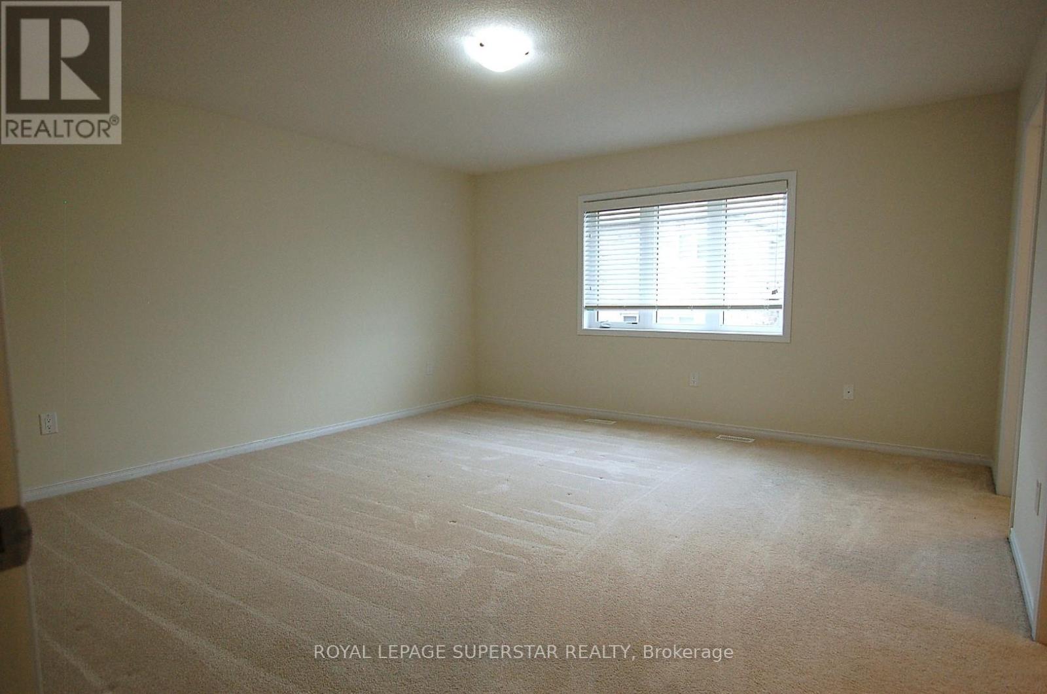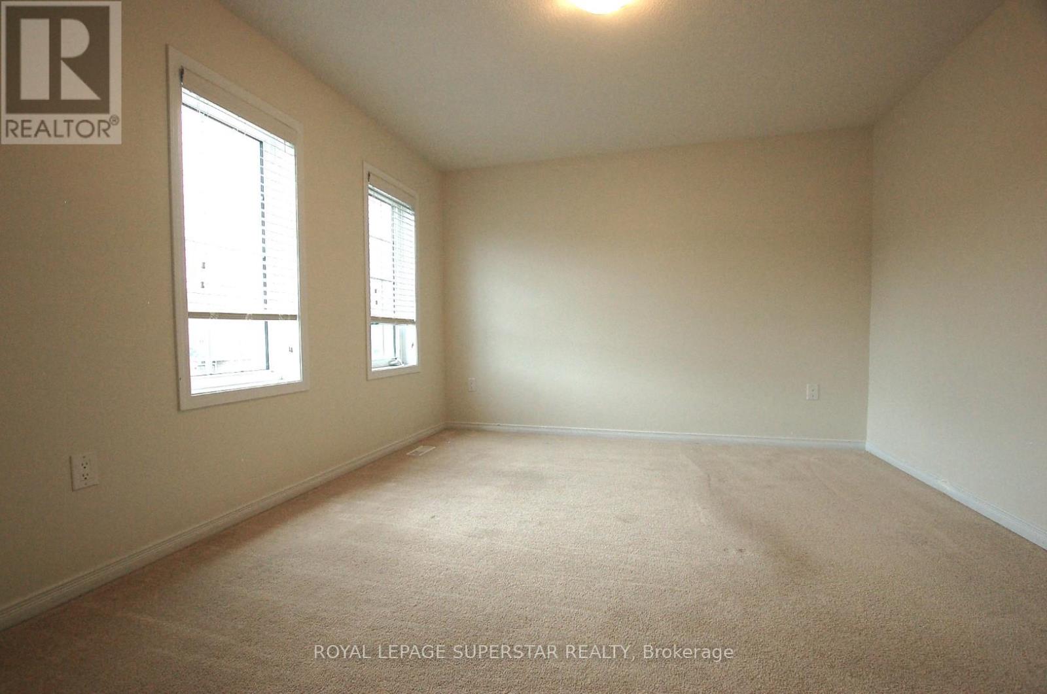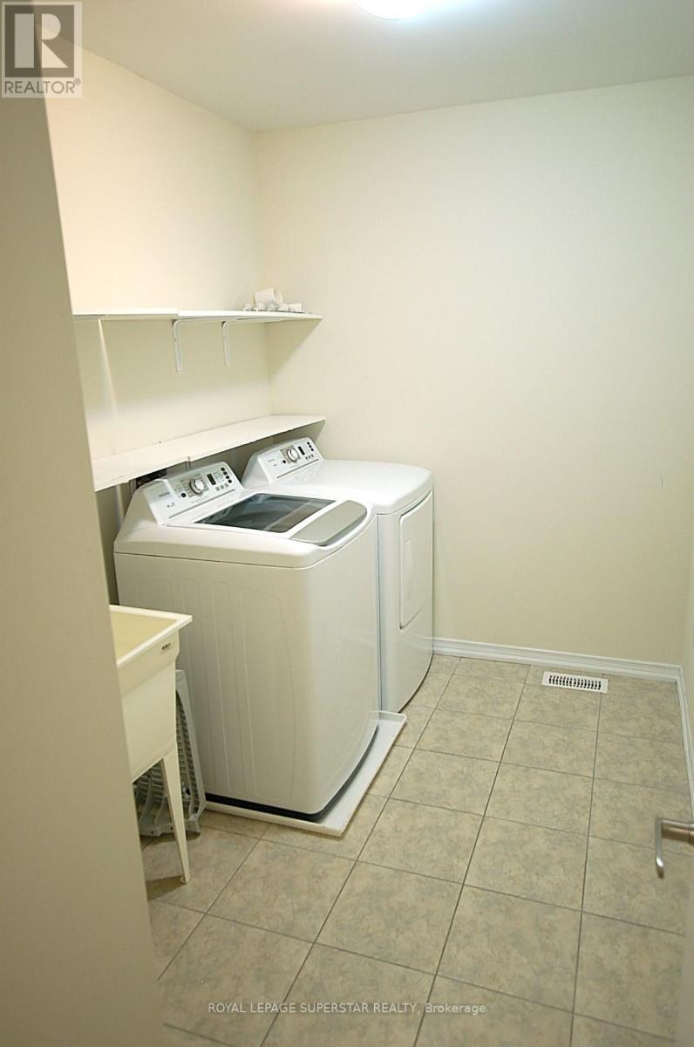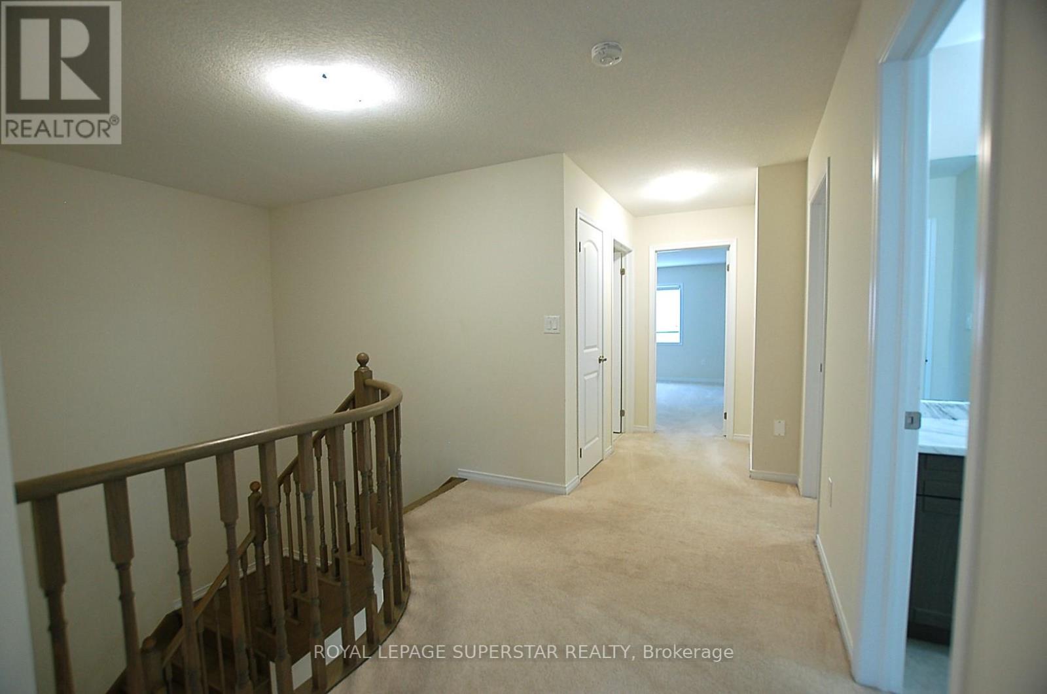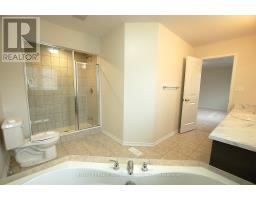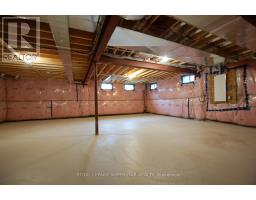25 Esther Crescent Thorold, Ontario L3B 5N5
$2,900 Monthly
Welcome to 25 Esther Crescent located in a beautiful newer neighbourhood of Thorold. Comes with 4 Bed rooms, 2.5 baths, ABuilt-In Two Car Garage (Vinyl floor) and 2415 sq Ft of covered area. Park Two Additional Cars on the Drive Way. TheExterior is a Nice combination of Brick and Vinyl Siding.Main floor has upgraded 9' Ceilings. Open Concept Kitchen comes with a Breakfast Bar and Separate Dining Area. BothLiving And Family rooms have Upgraded Hardwood Floors.Upgraded and matching Oak Staircase leads you to the 2nd floor with 4 Bedrooms and 2 full washrooms. Primary Bedroomcomes with Upgraded Glass Shower, in the 5-Pc Ensuite and a Large WI Closet. Jack-Jill Full Bathroom for 2nd and 3rdBedrooms.Ideal For A Growing Family Or an Investor. Close to Hwy 406, 5 Min From Niagara College, 10 Min to Brock Univ, 5 Mins toSeaway Mall and Other Amenities. Approx 20 Mins From Niagara Falls.Large Unfinished Basement with Four Windows Suitable for Various Uses. Fenced back yard. **** EXTRAS **** Window coverings. Fenced yard with BBQ Gas Connection. Epoxy Coated Garage Floor. Planters infront. (id:50886)
Property Details
| MLS® Number | X9308241 |
| Property Type | Single Family |
| AmenitiesNearBy | Hospital, Public Transit |
| CommunityFeatures | School Bus |
| ParkingSpaceTotal | 4 |
Building
| BathroomTotal | 3 |
| BedroomsAboveGround | 4 |
| BedroomsTotal | 4 |
| Appliances | Dishwasher, Dryer, Refrigerator, Stove, Washer |
| BasementDevelopment | Unfinished |
| BasementType | N/a (unfinished) |
| ConstructionStyleAttachment | Detached |
| CoolingType | Central Air Conditioning |
| ExteriorFinish | Brick, Vinyl Siding |
| FlooringType | Tile, Hardwood |
| FoundationType | Unknown |
| HalfBathTotal | 1 |
| HeatingFuel | Natural Gas |
| HeatingType | Forced Air |
| StoriesTotal | 2 |
| Type | House |
| UtilityWater | Municipal Water |
Parking
| Attached Garage |
Land
| Acreage | No |
| FenceType | Fenced Yard |
| LandAmenities | Hospital, Public Transit |
| Sewer | Sanitary Sewer |
| SizeDepth | 91 Ft ,10 In |
| SizeFrontage | 36 Ft ,1 In |
| SizeIrregular | 36.09 X 91.86 Ft |
| SizeTotalText | 36.09 X 91.86 Ft|under 1/2 Acre |
| SurfaceWater | River/stream |
Rooms
| Level | Type | Length | Width | Dimensions |
|---|---|---|---|---|
| Second Level | Primary Bedroom | 4.88 m | 4.57 m | 4.88 m x 4.57 m |
| Second Level | Bedroom 2 | 3.5 m | 3.35 m | 3.5 m x 3.35 m |
| Second Level | Bedroom 3 | 4.11 m | 3.66 m | 4.11 m x 3.66 m |
| Second Level | Bedroom 4 | 3.96 m | 3.66 m | 3.96 m x 3.66 m |
| Second Level | Laundry Room | 3.2 m | 2.13 m | 3.2 m x 2.13 m |
| Ground Level | Kitchen | 4.57 m | 3.89 m | 4.57 m x 3.89 m |
| Ground Level | Dining Room | 3.96 m | 3.79 m | 3.96 m x 3.79 m |
| Ground Level | Family Room | 4.88 m | 4.4 m | 4.88 m x 4.4 m |
| Ground Level | Living Room | 4.7 m | 3.66 m | 4.7 m x 3.66 m |
https://www.realtor.ca/real-estate/27387848/25-esther-crescent-thorold
Interested?
Contact us for more information
Jaspal Singh
Salesperson
2515 Meadowpine Blvd #2
Mississauga, Ontario L5N 6C3







