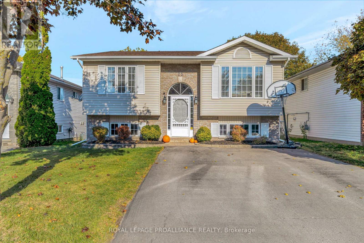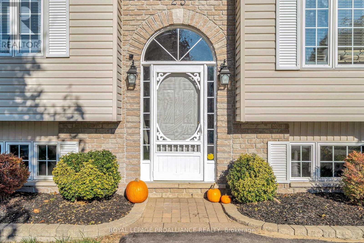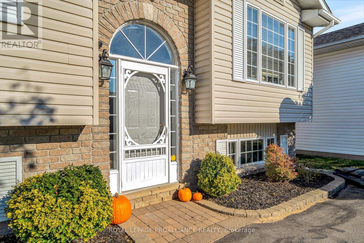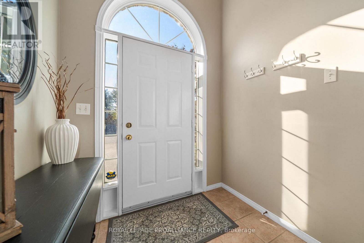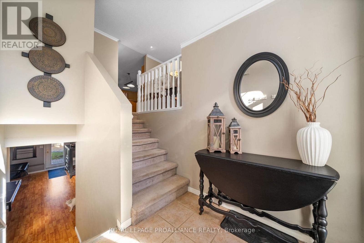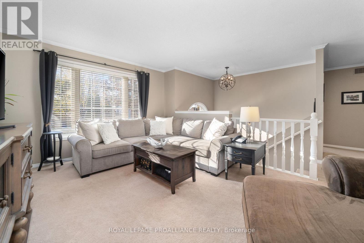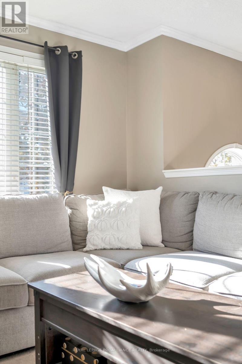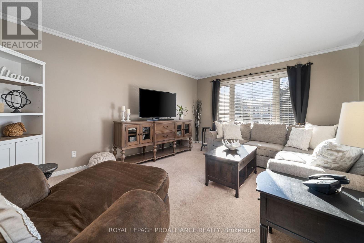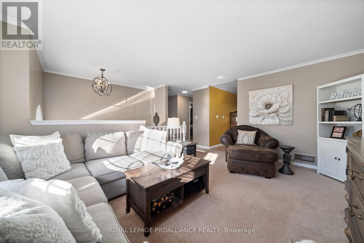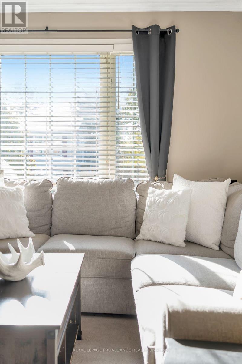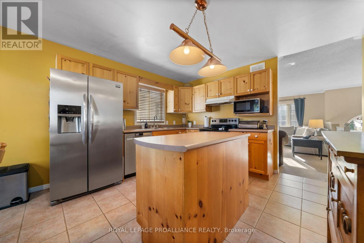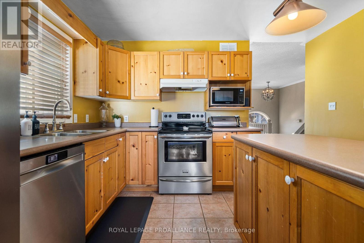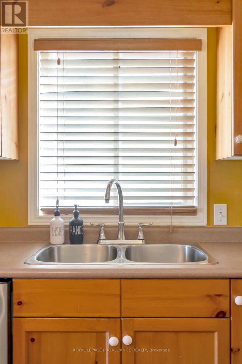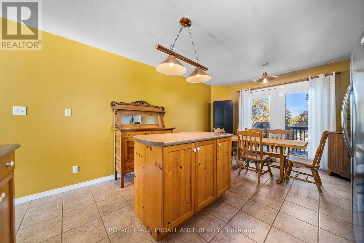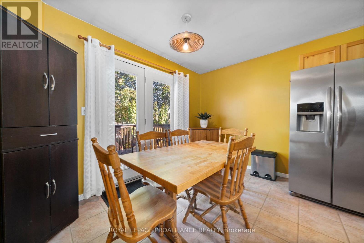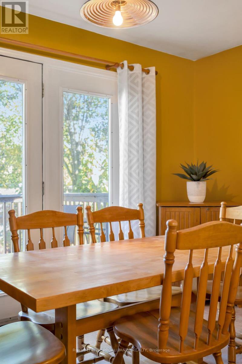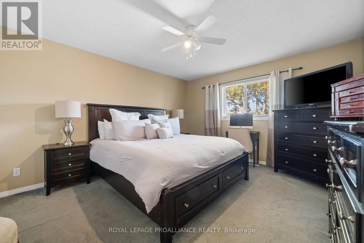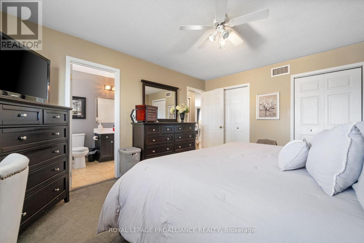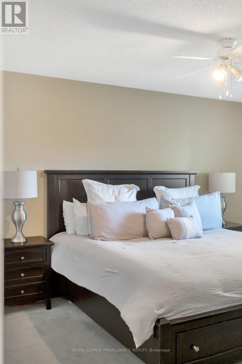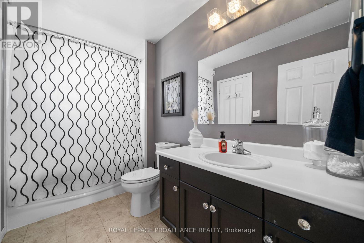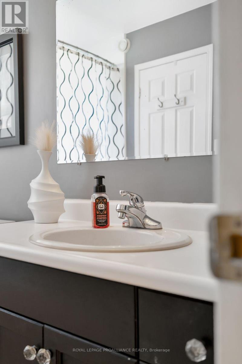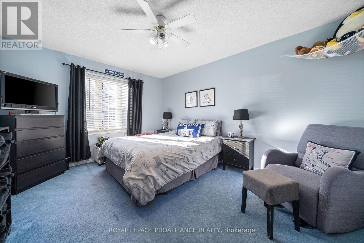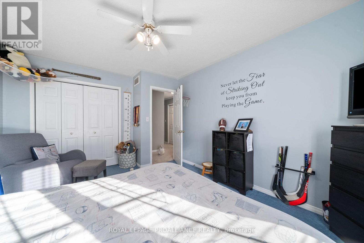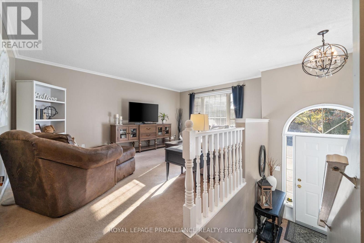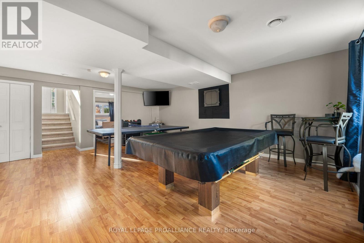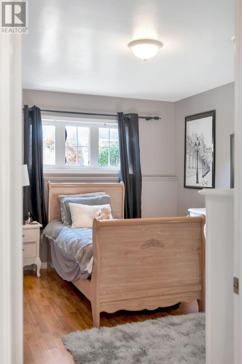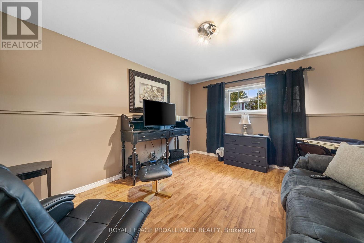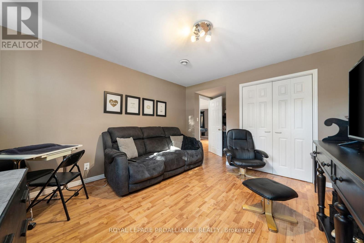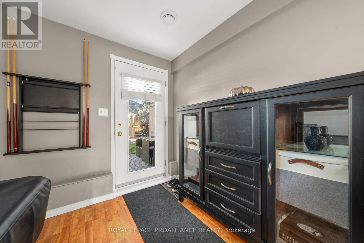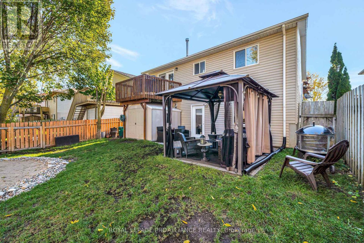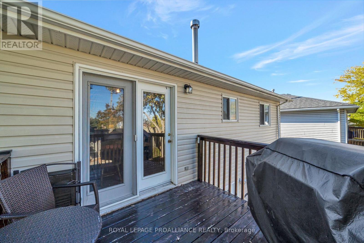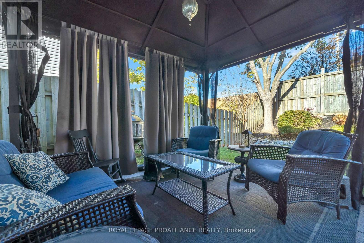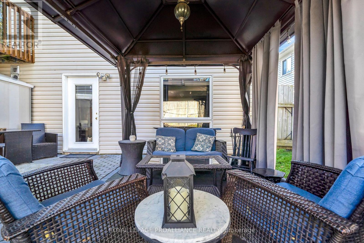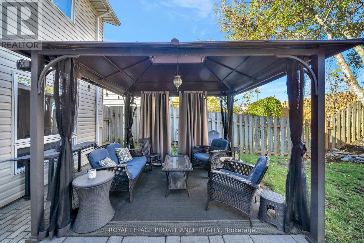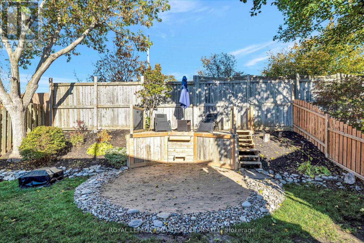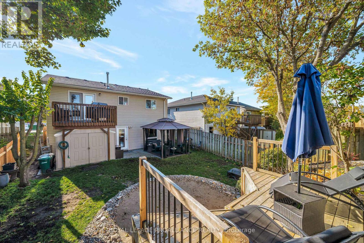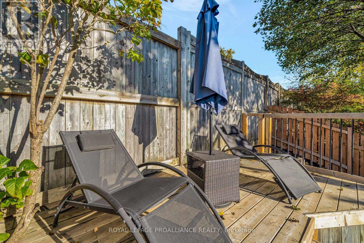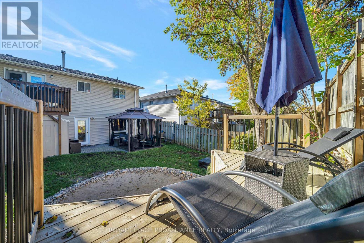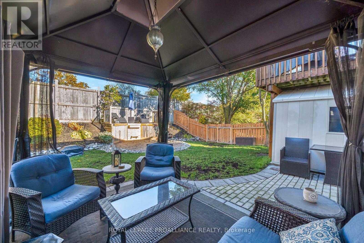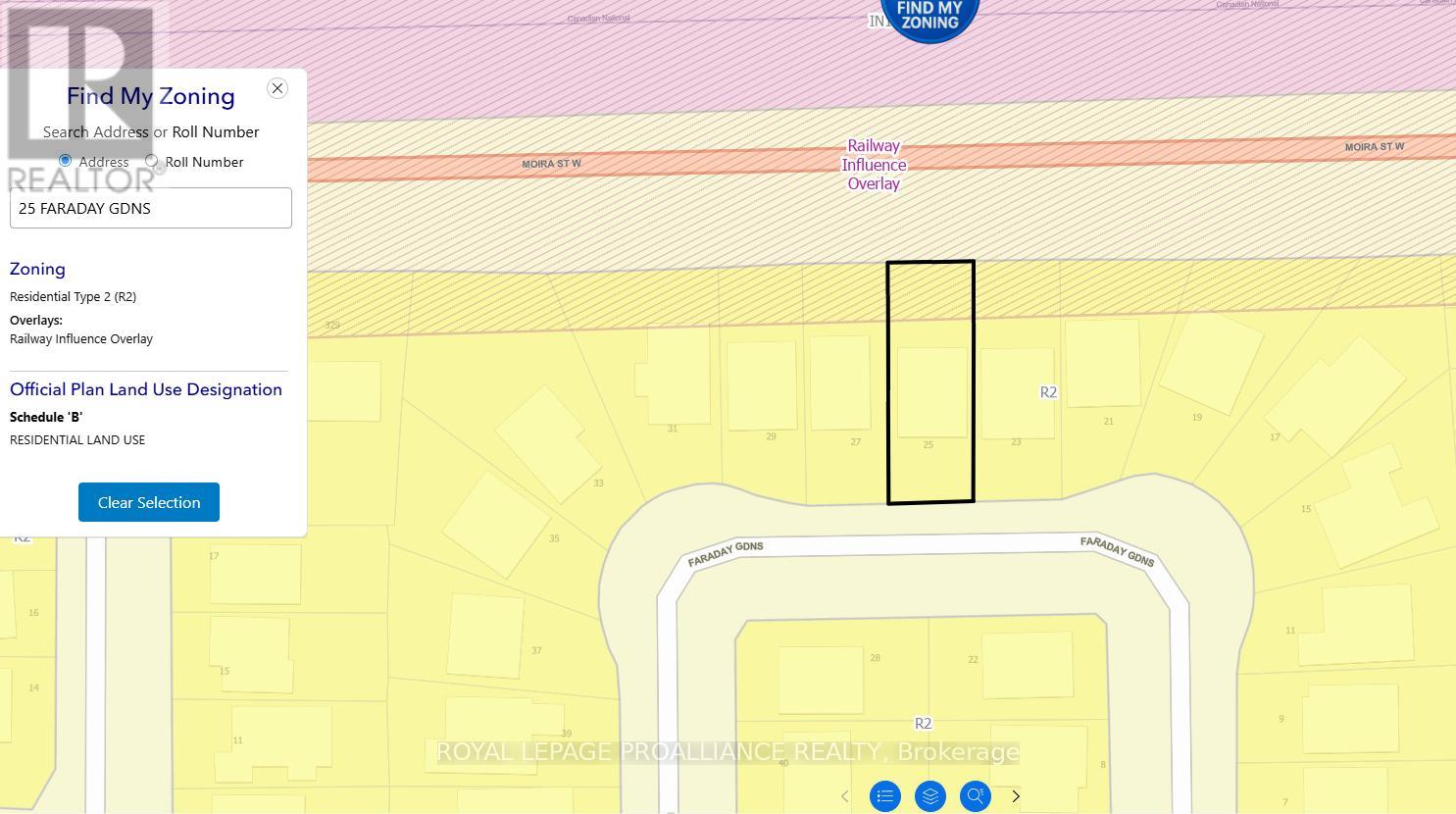25 Faraday Gardens Belleville, Ontario K8P 5J5
$499,900
Welcome to this beautifully maintained raised bungalow offering 2 bedrooms up and 2 down, perfect for families or those seeking extra space. The bright eat-in kitchen features a patio door leading to the deck, ideal for morning coffee or easy BBQ nights. The spacious primary bedroom includes a convenient cheater door to the 4-piece main bath. Downstairs, you'll find a large rec room with a walk-out to the fenced backyard, complete with a charming patio area and gazebo, a perfect spot for summer entertaining. Updates include a newer furnace and air conditioning unit. Tastefully decorated and move-in ready, this home is a true gem you won't want to miss! (id:50886)
Property Details
| MLS® Number | X12491558 |
| Property Type | Single Family |
| Community Name | Belleville Ward |
| Amenities Near By | Park |
| Equipment Type | Water Heater - Gas, Water Heater |
| Features | Flat Site, Gazebo, Sump Pump |
| Parking Space Total | 4 |
| Rental Equipment Type | Water Heater - Gas, Water Heater |
| Structure | Deck, Patio(s), Shed |
Building
| Bathroom Total | 1 |
| Bedrooms Above Ground | 2 |
| Bedrooms Below Ground | 2 |
| Bedrooms Total | 4 |
| Age | 16 To 30 Years |
| Appliances | Water Heater, Water Meter, Dishwasher, Stove, Refrigerator |
| Architectural Style | Raised Bungalow |
| Basement Development | Finished |
| Basement Features | Walk Out |
| Basement Type | N/a (finished) |
| Construction Style Attachment | Detached |
| Cooling Type | Central Air Conditioning |
| Exterior Finish | Brick, Vinyl Siding |
| Fire Protection | Smoke Detectors |
| Foundation Type | Block |
| Heating Fuel | Natural Gas |
| Heating Type | Forced Air |
| Stories Total | 1 |
| Size Interior | 700 - 1,100 Ft2 |
| Type | House |
| Utility Water | Municipal Water |
Parking
| No Garage |
Land
| Acreage | No |
| Fence Type | Fenced Yard |
| Land Amenities | Park |
| Sewer | Sanitary Sewer |
| Size Depth | 94 Ft ,6 In |
| Size Frontage | 39 Ft ,10 In |
| Size Irregular | 39.9 X 94.5 Ft |
| Size Total Text | 39.9 X 94.5 Ft|under 1/2 Acre |
| Zoning Description | R2 |
Rooms
| Level | Type | Length | Width | Dimensions |
|---|---|---|---|---|
| Basement | Other | 1.75 m | 3.06 m | 1.75 m x 3.06 m |
| Basement | Recreational, Games Room | 5.97 m | 5.73 m | 5.97 m x 5.73 m |
| Basement | Bedroom 3 | 5.11 m | 3.42 m | 5.11 m x 3.42 m |
| Basement | Bedroom 4 | 3.89 m | 3.25 m | 3.89 m x 3.25 m |
| Basement | Utility Room | 3.5 m | 3.71 m | 3.5 m x 3.71 m |
| Main Level | Kitchen | 3.45 m | 3.66 m | 3.45 m x 3.66 m |
| Main Level | Dining Room | 2.04 m | 3.66 m | 2.04 m x 3.66 m |
| Main Level | Living Room | 5.15 m | 3.65 m | 5.15 m x 3.65 m |
| Main Level | Primary Bedroom | 4.64 m | 3.66 m | 4.64 m x 3.66 m |
| Main Level | Bedroom 2 | 4.43 m | 3.44 m | 4.43 m x 3.44 m |
| Main Level | Bathroom | 3.05 m | 1.71 m | 3.05 m x 1.71 m |
Utilities
| Cable | Installed |
| Electricity | Installed |
| Sewer | Installed |
Contact Us
Contact us for more information
Janice Davis
Salesperson
davisgroupsells.ca/
www.facebook.com/thedavisgroupsells
357 Front Street
Belleville, Ontario K8N 2Z9
(613) 966-6060
(613) 966-2904
www.discoverroyallepage.ca/
Brad Davis
Salesperson
357 Front Street
Belleville, Ontario K8N 2Z9
(613) 966-6060
(613) 966-2904
www.discoverroyallepage.ca/

