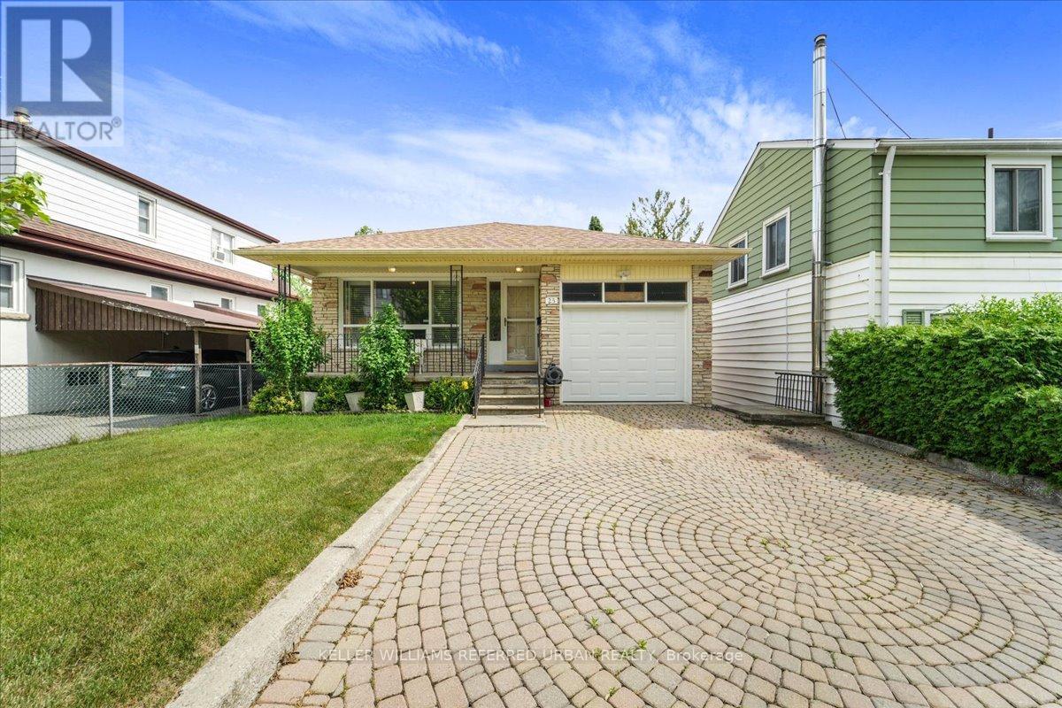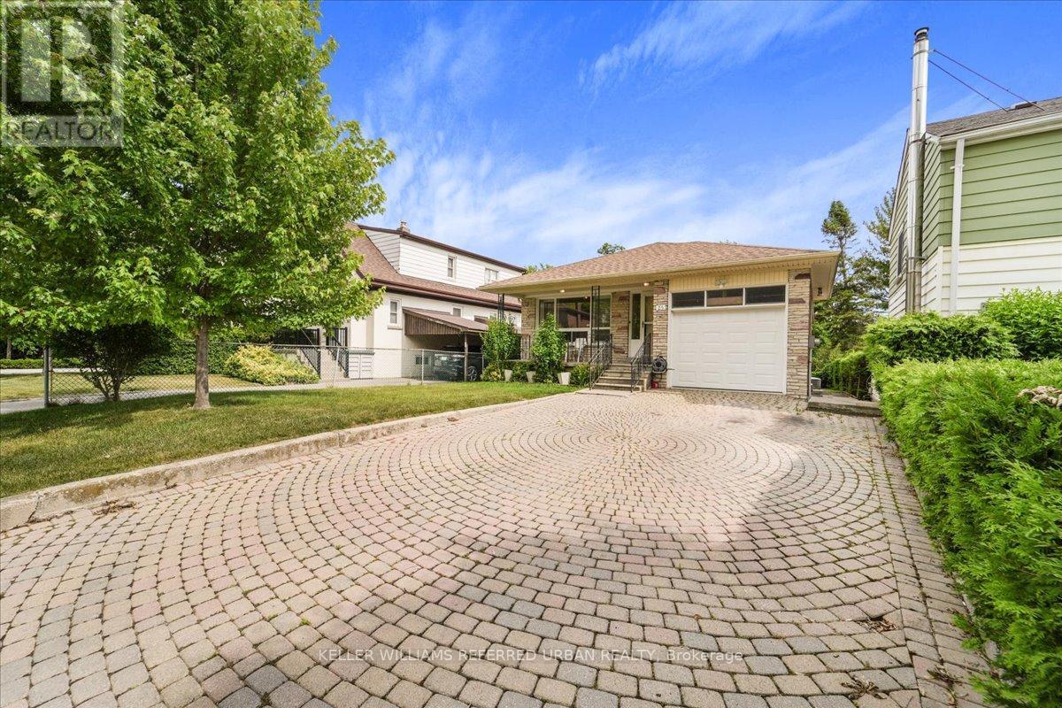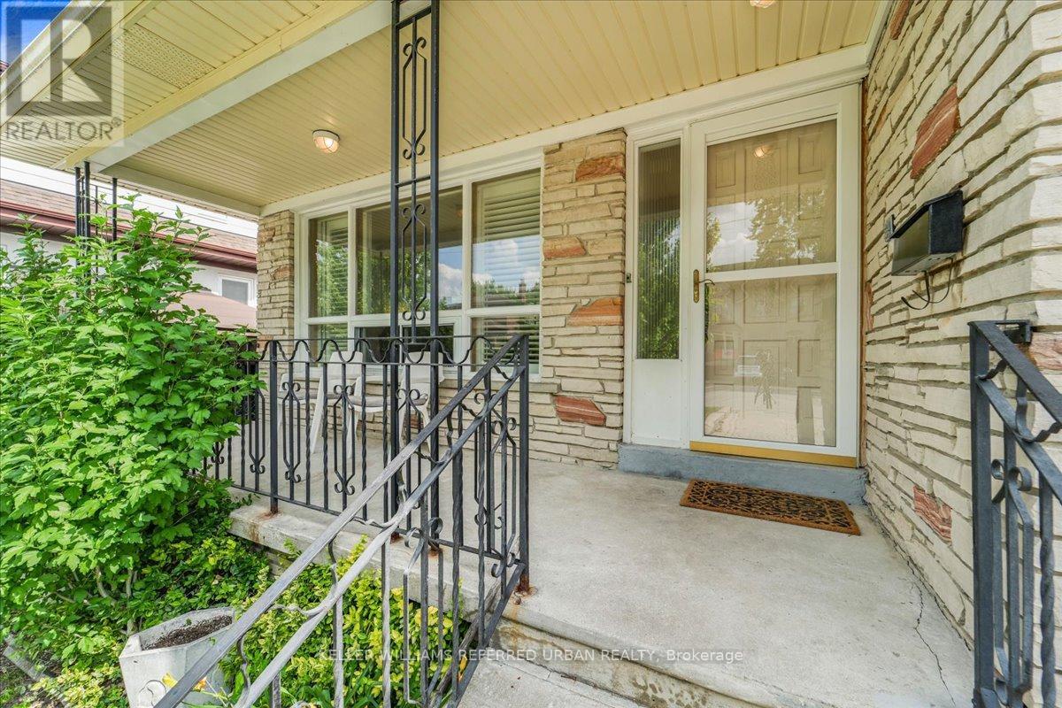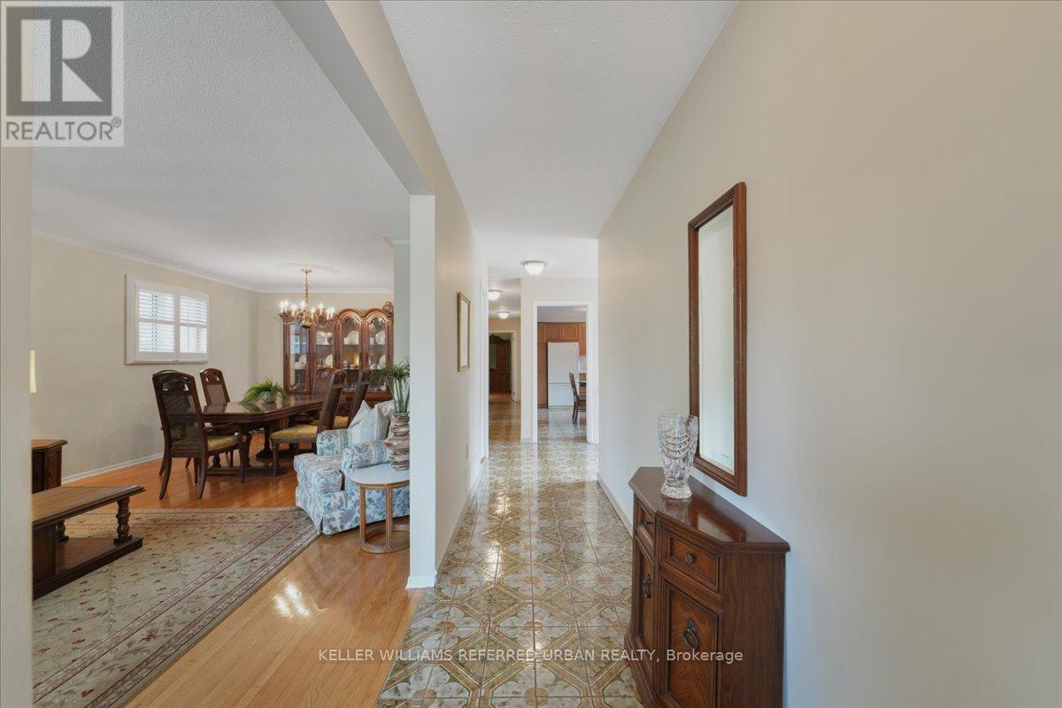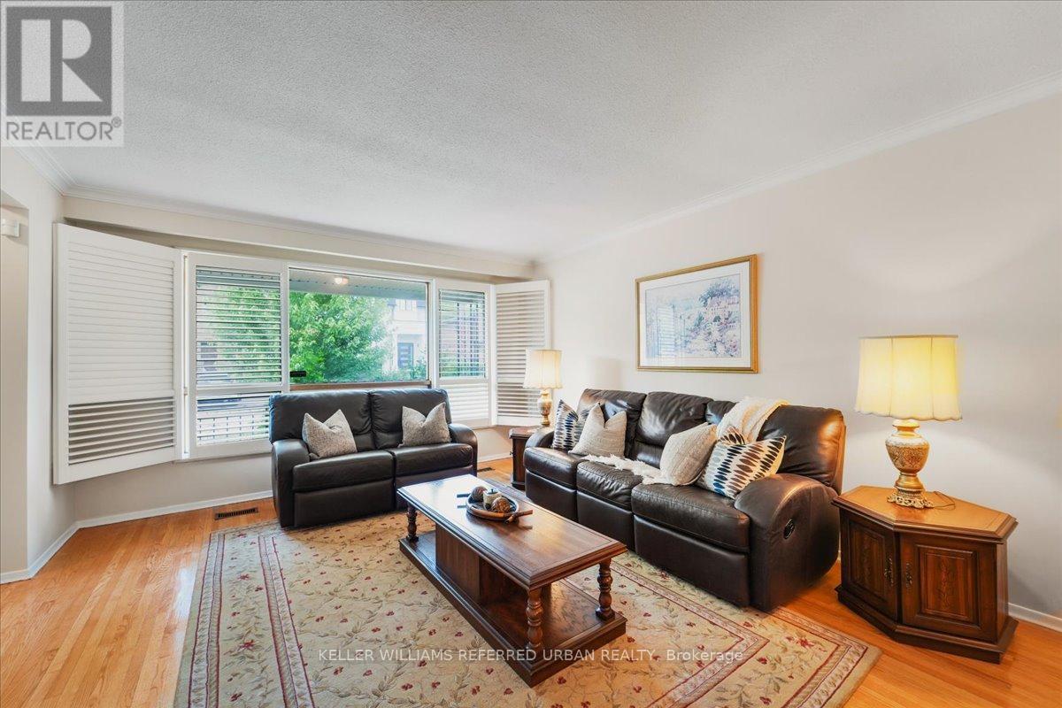25 Farrell Avenue Toronto, Ontario M2R 1C7
$1,489,000
Available for the first time ever!! Original family is selling much loved super solid 1975 custom built 3+ bedroom bungalow on tidy south lot in Willowdale West - and this one has a unique feature! Solid and surprisingly spacious in all the places that matter most! A generous foyer with closet is designed for real families and entertaining. The kitchen is family size and the gracious living areas with full size dining area have hardwood floors. Three generous bedrooms on the main floor - each with hardwood floors and extra large closets. A side entry leads to the lower level - good ceiling height and a 2nd full size kitchen and bath makes this a wonderful home or investment property. Enjoy your morning coffee on the front porch - also a nice spot to watch the kids play on the wide interlock double driveway. **The unique feature? An unfinished room under the garage makes a great wine cellar and/or storage area. Maybe finish it into something cool....Worthy of your attention and some renovations. Easy walk to Community Center, Yorkview French Immersion/Public School, Northview HS, Parks, TTC and shopping. (id:50886)
Open House
This property has open houses!
2:00 pm
Ends at:4:00 pm
Property Details
| MLS® Number | C12276583 |
| Property Type | Single Family |
| Community Name | Willowdale West |
| Amenities Near By | Park, Public Transit, Schools |
| Community Features | Community Centre |
| Equipment Type | Water Heater - Gas |
| Features | Level Lot, Level |
| Parking Space Total | 5 |
| Rental Equipment Type | Water Heater - Gas |
| Structure | Porch |
Building
| Bathroom Total | 2 |
| Bedrooms Above Ground | 3 |
| Bedrooms Below Ground | 3 |
| Bedrooms Total | 6 |
| Appliances | Garage Door Opener Remote(s), Dishwasher, Dryer, Freezer, Garage Door Opener, Hood Fan, Stove, Washer, Window Coverings, Refrigerator |
| Architectural Style | Raised Bungalow |
| Basement Development | Finished |
| Basement Features | Separate Entrance |
| Basement Type | N/a (finished) |
| Construction Style Attachment | Detached |
| Cooling Type | Central Air Conditioning |
| Exterior Finish | Brick |
| Fireplace Present | Yes |
| Fireplace Total | 1 |
| Fireplace Type | Insert |
| Flooring Type | Tile, Hardwood, Carpeted |
| Foundation Type | Block |
| Heating Fuel | Natural Gas |
| Heating Type | Forced Air |
| Stories Total | 1 |
| Size Interior | 1,100 - 1,500 Ft2 |
| Type | House |
| Utility Water | Municipal Water |
Parking
| Garage |
Land
| Acreage | No |
| Fence Type | Fenced Yard |
| Land Amenities | Park, Public Transit, Schools |
| Landscape Features | Landscaped |
| Sewer | Sanitary Sewer |
| Size Depth | 126 Ft |
| Size Frontage | 40 Ft |
| Size Irregular | 40 X 126 Ft |
| Size Total Text | 40 X 126 Ft |
Rooms
| Level | Type | Length | Width | Dimensions |
|---|---|---|---|---|
| Basement | Bedroom | 3.99 m | 3.42 m | 3.99 m x 3.42 m |
| Basement | Bedroom | 3.99 m | 3.54 m | 3.99 m x 3.54 m |
| Basement | Other | 5.89 m | 3.31 m | 5.89 m x 3.31 m |
| Basement | Family Room | 5.01 m | 4.71 m | 5.01 m x 4.71 m |
| Basement | Kitchen | 4.42 m | 3.99 m | 4.42 m x 3.99 m |
| Basement | Bedroom | 4.6 m | 2.92 m | 4.6 m x 2.92 m |
| Main Level | Foyer | 4.66 m | 1.29 m | 4.66 m x 1.29 m |
| Main Level | Living Room | 4.5 m | 4.08 m | 4.5 m x 4.08 m |
| Main Level | Dining Room | 3.31 m | 3.03 m | 3.31 m x 3.03 m |
| Main Level | Kitchen | 4.92 m | 3.47 m | 4.92 m x 3.47 m |
| Main Level | Primary Bedroom | 4.56 m | 3.54 m | 4.56 m x 3.54 m |
| Main Level | Bedroom | 4.61 m | 3.47 m | 4.61 m x 3.47 m |
| Main Level | Bedroom 3 | 3.31 m | 2.62 m | 3.31 m x 2.62 m |
Contact Us
Contact us for more information
Ora M. Ross
Salesperson
(416) 209-5300
www.realestatetoronto.com/
facebook.com/mulhollandross
twitter.com/northyorkliving
linkedin.com/oraross
246 Sheppard Ave W
Toronto, Ontario M2N 1N3
(416) 445-8855
(416) 445-4747
Davis Mulholland
Salesperson
246 Sheppard Ave W
Toronto, Ontario M2N 1N3
(416) 445-8855
(416) 445-4747

