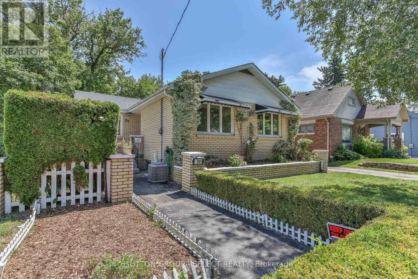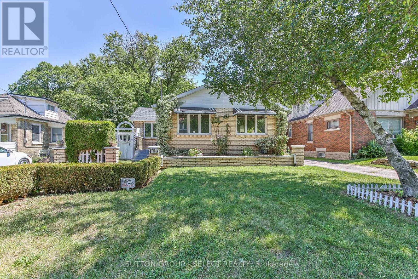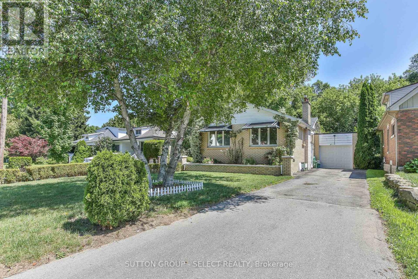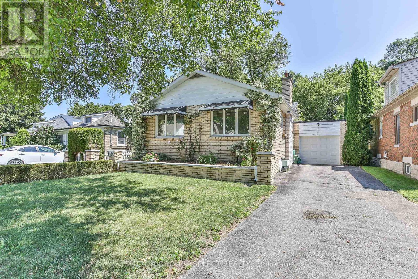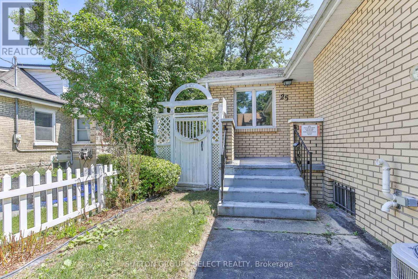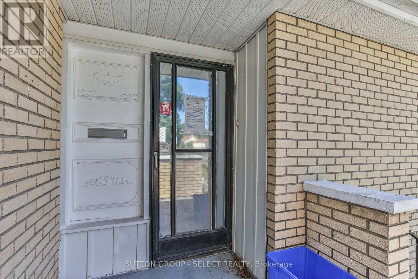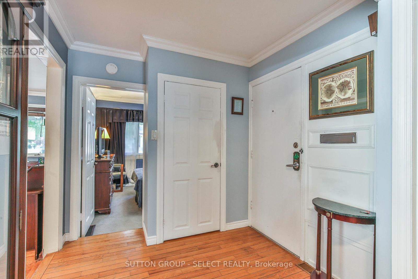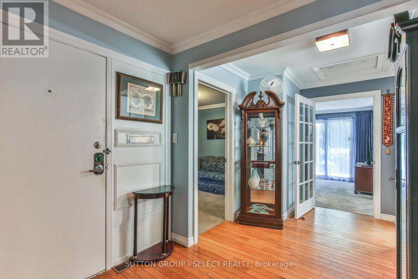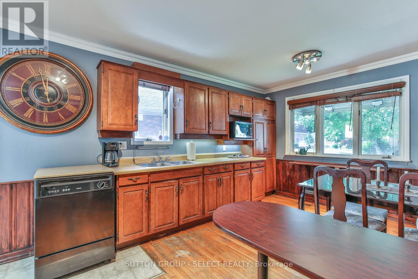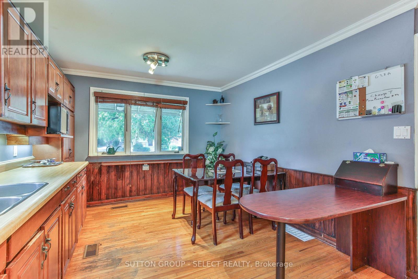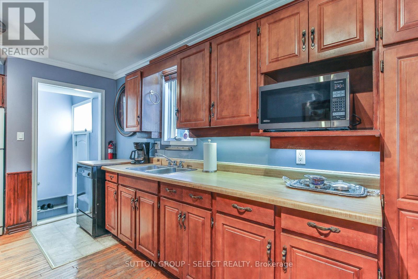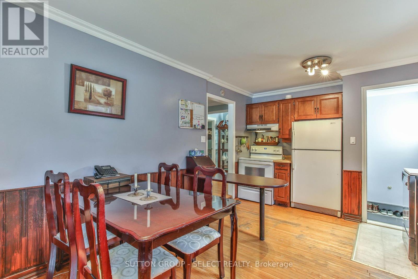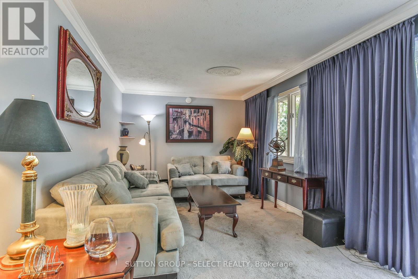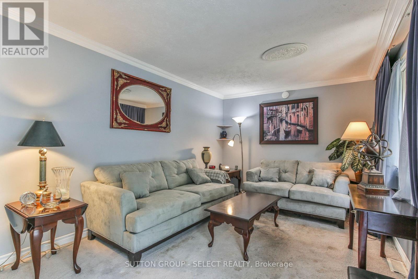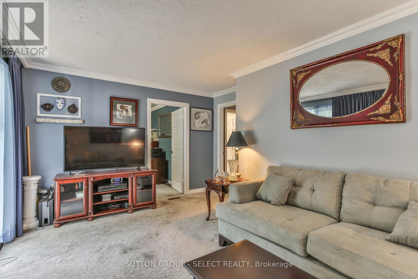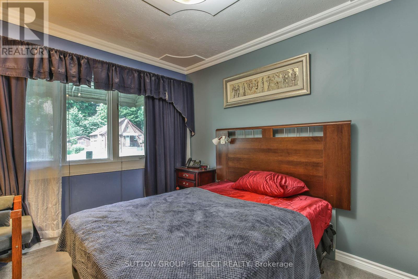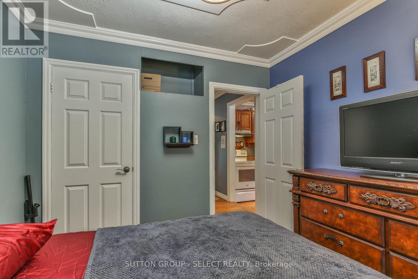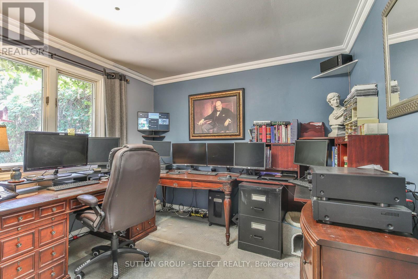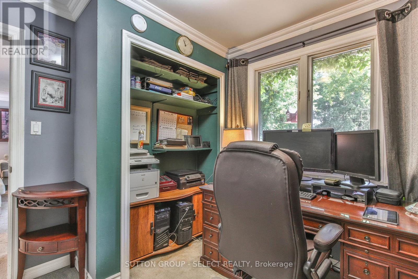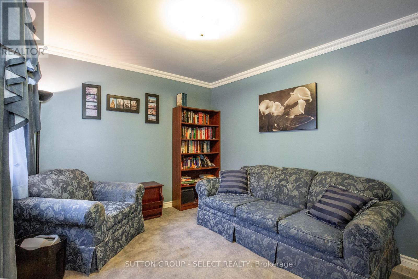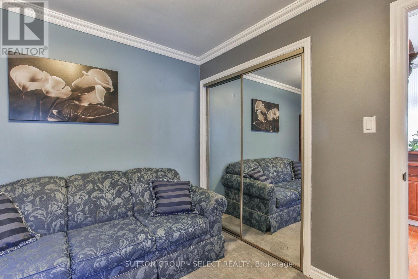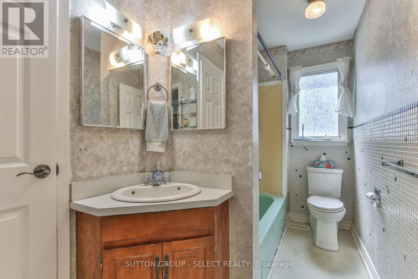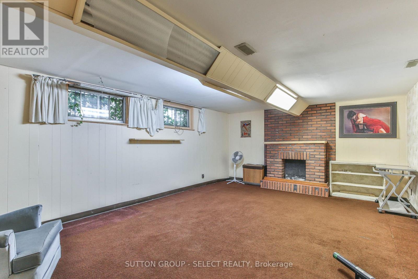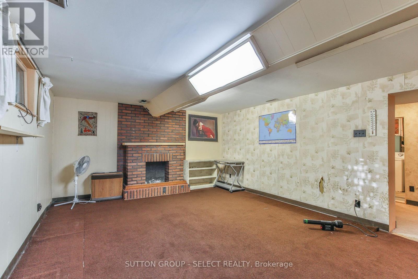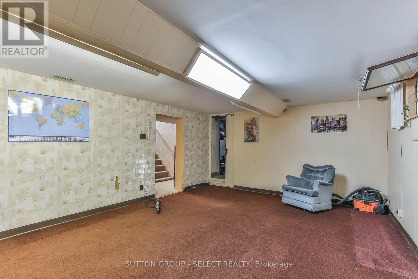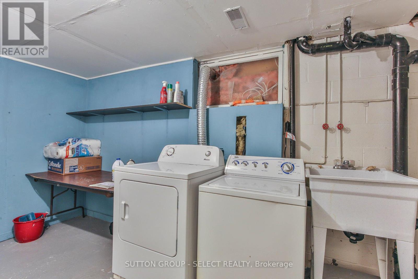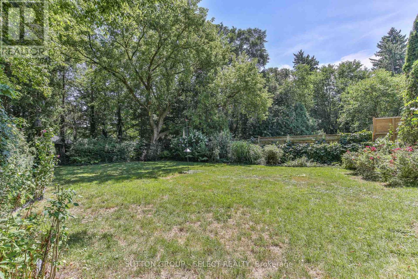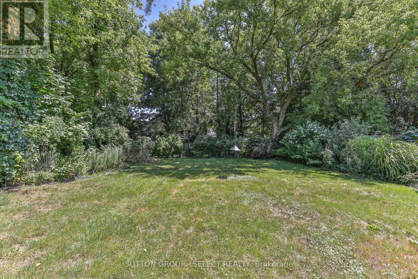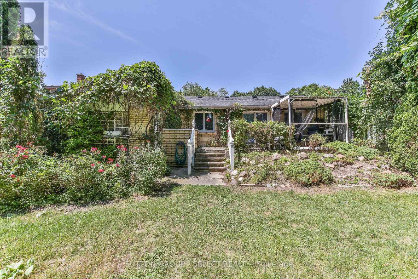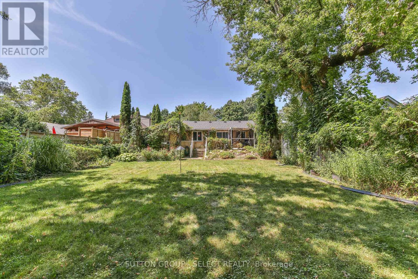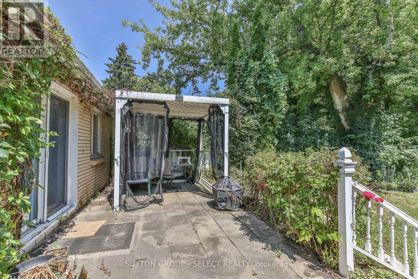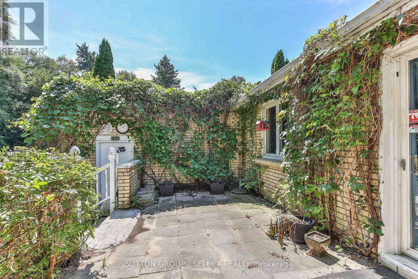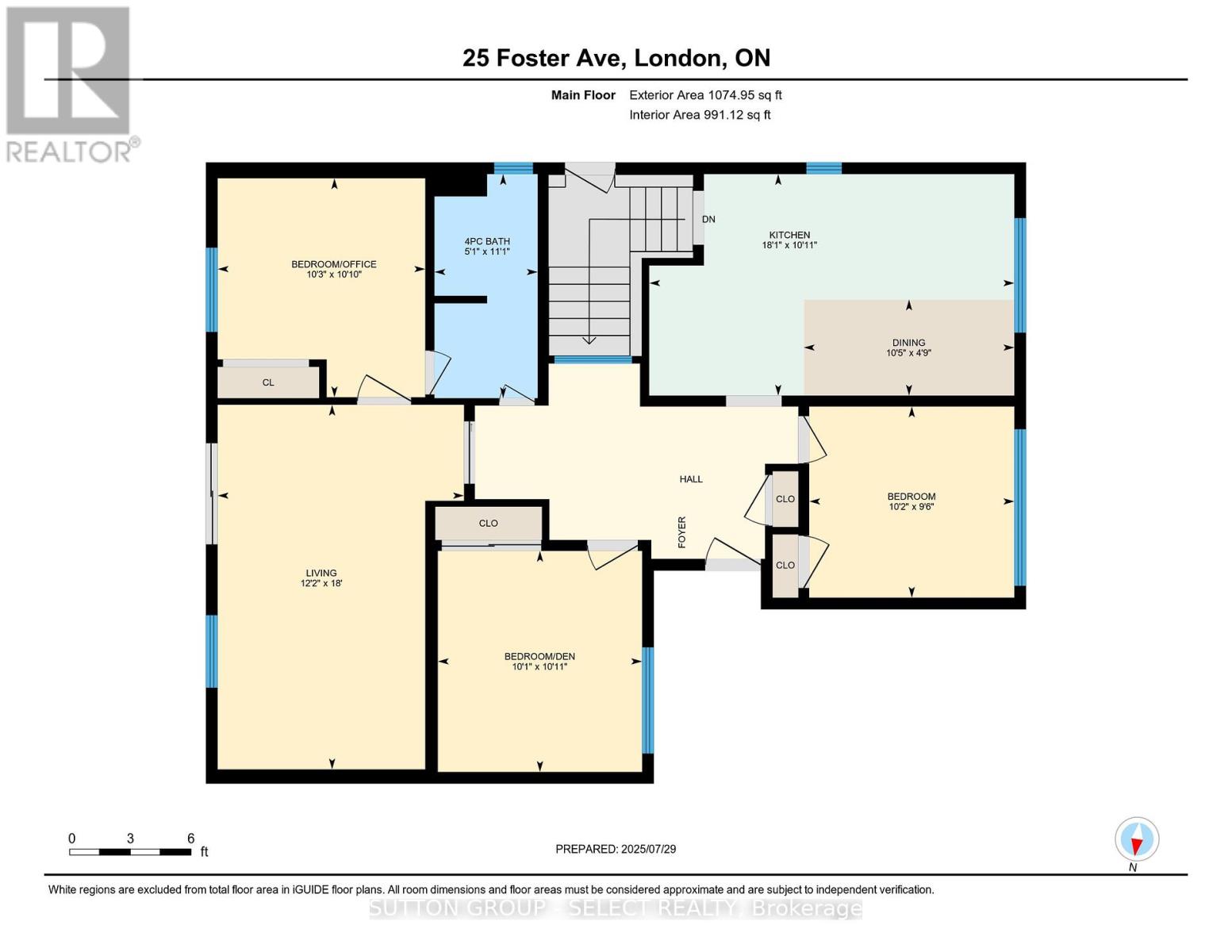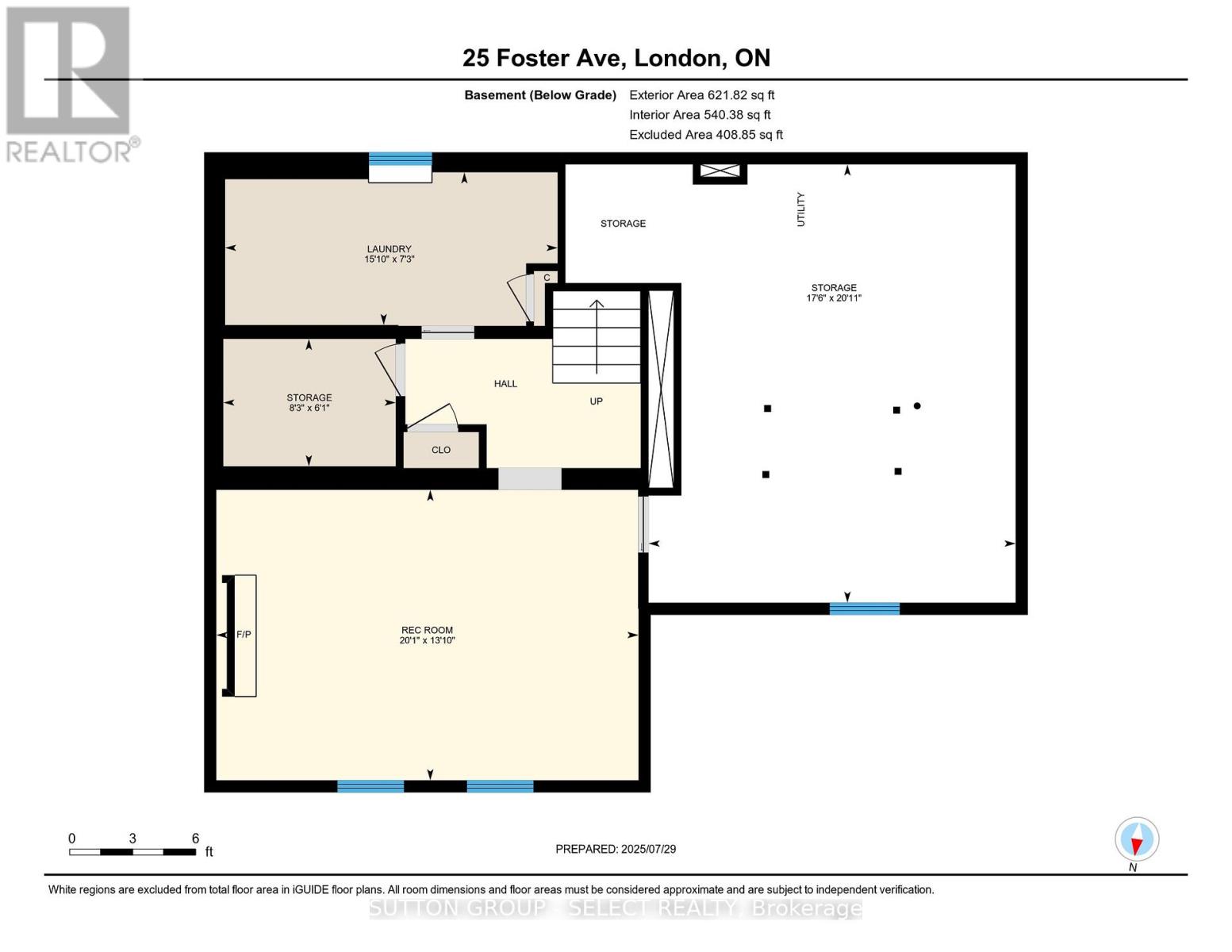25 Foster Avenue London North, Ontario N6H 2K7
$499,900
Superb first time home buyer or empty nest opportunity describes this 3 bedroom 1.5 bath brick home on an oversized landscaped lot. The main level offers three bedrooms (one with en-suite privileges), a spacious eat in kitchen and a generous living room with a patio walkout to a large raised rear terrace, overlooking the fenced yard with mature trees and landscaped gardens. The lower level has an enormous rec room, a storage room, a utility/work room and a large laundry room which includes a basic two piece bath. Ample parking is provided with a long private drive and an attached single garage. Minutes from downtown, bike and walking trails or Cherryhill Mall, this charming home offers loads of possibilities. (id:50886)
Property Details
| MLS® Number | X12373878 |
| Property Type | Single Family |
| Community Name | North N |
| Amenities Near By | Public Transit |
| Community Features | School Bus |
| Equipment Type | Water Heater |
| Features | Flat Site, Conservation/green Belt, Gazebo |
| Parking Space Total | 5 |
| Rental Equipment Type | Water Heater |
| Structure | Patio(s), Porch |
| View Type | City View |
Building
| Bathroom Total | 2 |
| Bedrooms Above Ground | 3 |
| Bedrooms Total | 3 |
| Age | 51 To 99 Years |
| Appliances | Water Heater, Water Meter, Garage Door Opener, Window Coverings |
| Architectural Style | Bungalow |
| Basement Development | Partially Finished |
| Basement Type | Full (partially Finished) |
| Construction Style Attachment | Detached |
| Cooling Type | Central Air Conditioning |
| Exterior Finish | Brick |
| Fire Protection | Smoke Detectors |
| Fireplace Present | Yes |
| Fireplace Total | 1 |
| Fireplace Type | Roughed In |
| Foundation Type | Poured Concrete |
| Half Bath Total | 1 |
| Heating Type | Forced Air |
| Stories Total | 1 |
| Size Interior | 700 - 1,100 Ft2 |
| Type | House |
| Utility Water | Municipal Water |
Parking
| Attached Garage | |
| Garage |
Land
| Acreage | No |
| Fence Type | Fully Fenced, Fenced Yard |
| Land Amenities | Public Transit |
| Landscape Features | Landscaped |
| Sewer | Sanitary Sewer |
| Size Depth | 162 Ft ,6 In |
| Size Frontage | 50 Ft ,6 In |
| Size Irregular | 50.5 X 162.5 Ft ; None |
| Size Total Text | 50.5 X 162.5 Ft ; None|under 1/2 Acre |
| Zoning Description | R1-7 |
Rooms
| Level | Type | Length | Width | Dimensions |
|---|---|---|---|---|
| Basement | Laundry Room | 2.22 m | 4.83 m | 2.22 m x 4.83 m |
| Basement | Other | 1.85 m | 2.5 m | 1.85 m x 2.5 m |
| Basement | Family Room | 4.22 m | 6.13 m | 4.22 m x 6.13 m |
| Basement | Utility Room | 6.36 m | 5.33 m | 6.36 m x 5.33 m |
| Main Level | Bedroom | 3.3 m | 3.13 m | 3.3 m x 3.13 m |
| Main Level | Living Room | 5.5 m | 3.72 m | 5.5 m x 3.72 m |
| Main Level | Bedroom | 3.33 m | 3.08 m | 3.33 m x 3.08 m |
| Main Level | Bedroom | 2.88 m | 3.09 m | 2.88 m x 3.09 m |
| Main Level | Kitchen | 3.34 m | 5.51 m | 3.34 m x 5.51 m |
| Main Level | Dining Room | 1.45 m | 3.18 m | 1.45 m x 3.18 m |
https://www.realtor.ca/real-estate/28798138/25-foster-avenue-london-north-north-n-north-n
Contact Us
Contact us for more information
Richard Houston
Salesperson
(519) 433-4331

