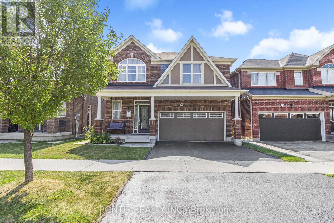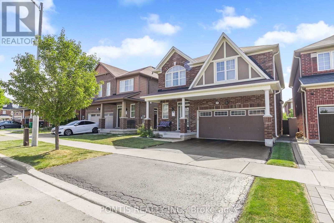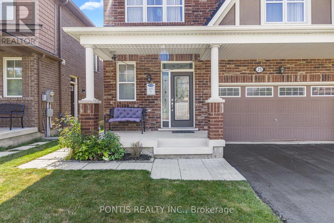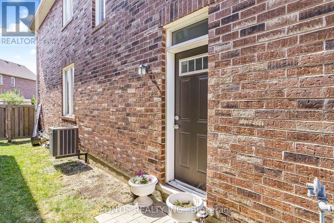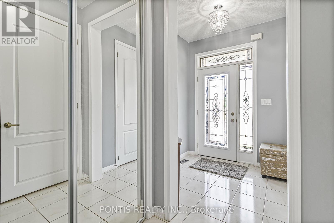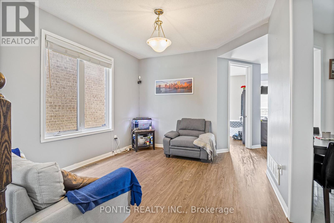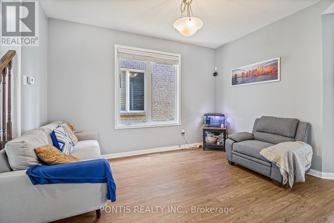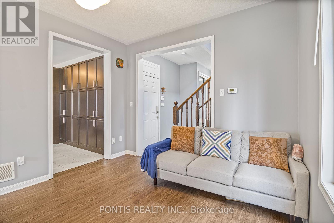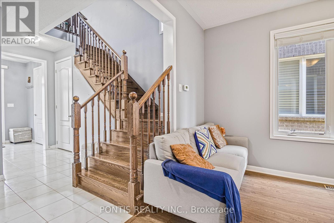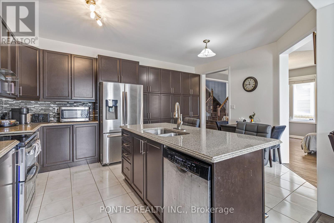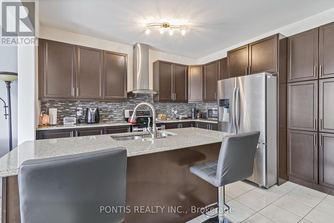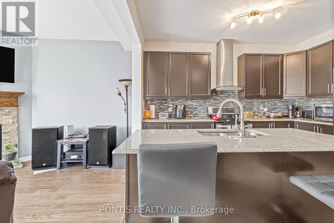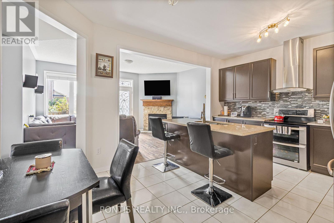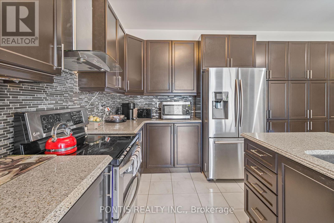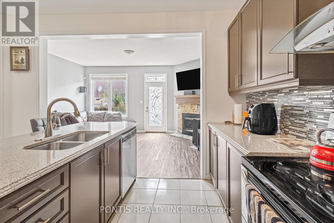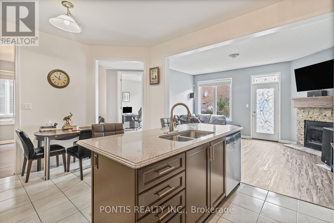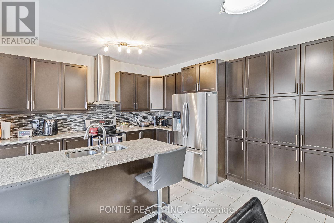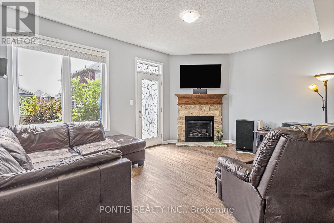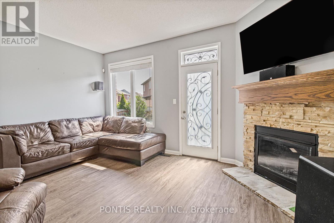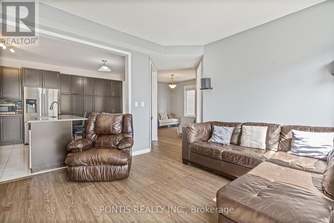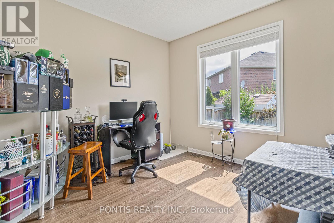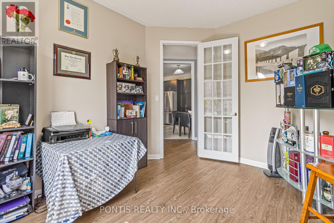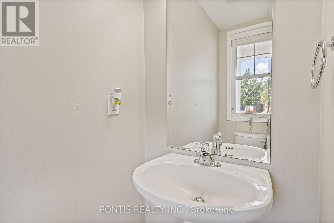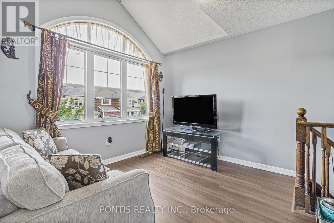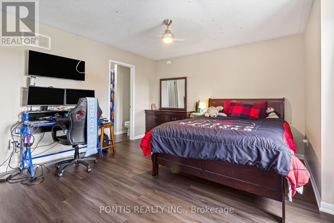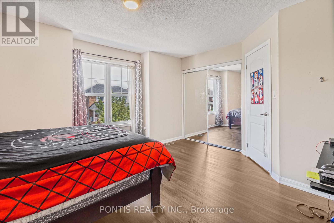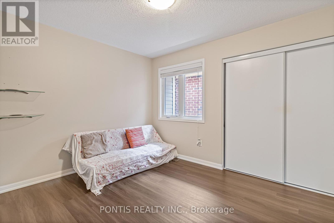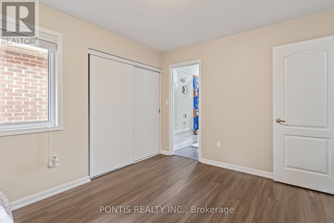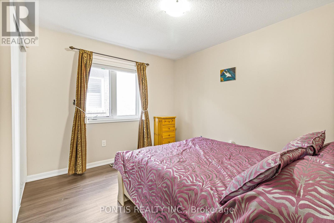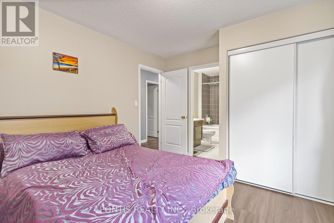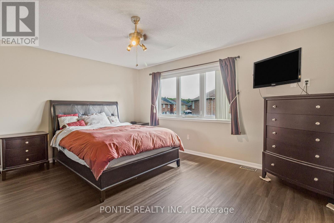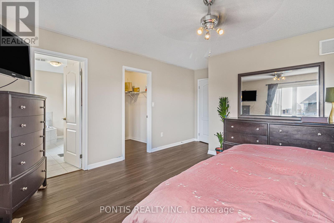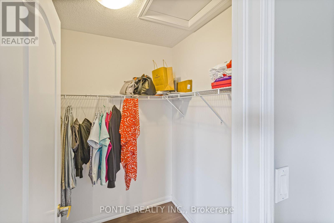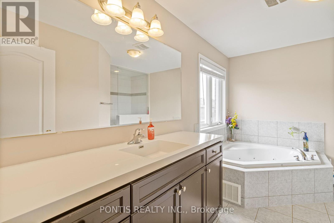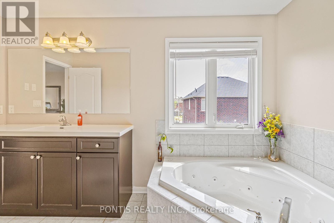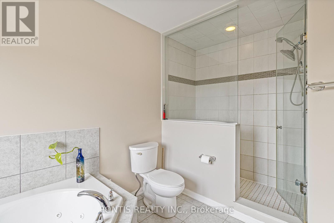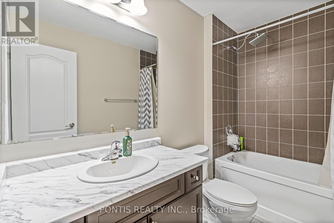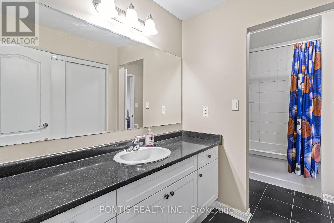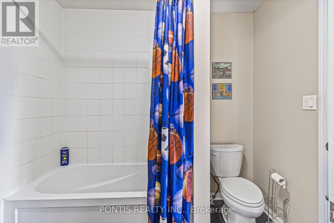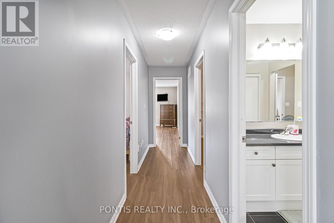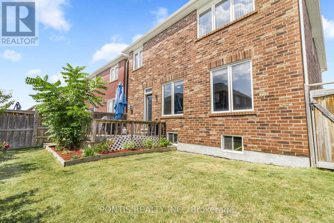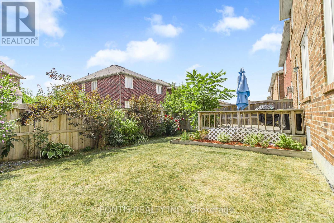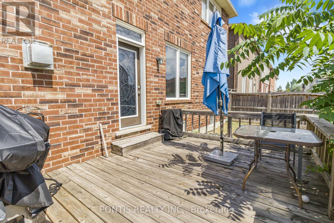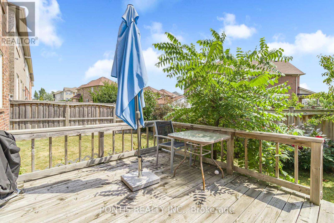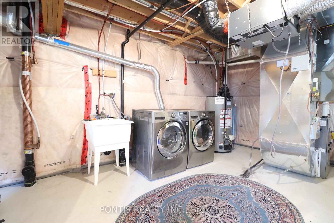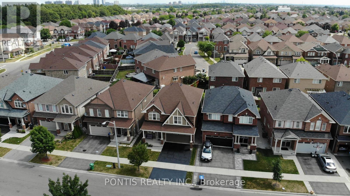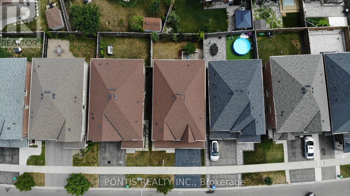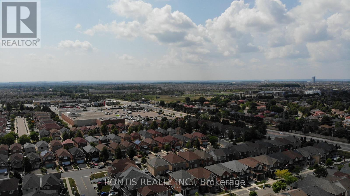25 Francis Lundy Street Brampton, Ontario L6Y 5W3
4 Bedroom
4 Bathroom
2,000 - 2,500 ft2
Fireplace
Central Air Conditioning
Forced Air
$1,300,000
Beautiful single owner Mattamy home in the most preferred area of Brampton with 4 Bedrooms plus Den, 4 Washrooms ready to be your home. Carpet free and Luxury Vinyl Tiles have been installed as flooring. Close to shopping plazas, banks, school and located in a quiet neighbourhood. Well kept and recently renovated for you to move in. Unfinished basement but has a separate entrance from the side. Don't think twice, book a showing else it will be gone!!!! Show & Sell!! (id:50886)
Property Details
| MLS® Number | W12346316 |
| Property Type | Single Family |
| Community Name | Fletcher's West |
| Equipment Type | Water Heater |
| Features | Carpet Free |
| Parking Space Total | 4 |
| Rental Equipment Type | Water Heater |
Building
| Bathroom Total | 4 |
| Bedrooms Above Ground | 4 |
| Bedrooms Total | 4 |
| Age | 6 To 15 Years |
| Amenities | Fireplace(s), Separate Heating Controls, Separate Electricity Meters |
| Appliances | Garage Door Opener Remote(s), Central Vacuum, Water Heater, Water Meter, Dishwasher, Dryer, Jacuzzi, Oven, Hood Fan, Stove, Washer, Window Coverings, Refrigerator |
| Basement Development | Unfinished |
| Basement Features | Separate Entrance |
| Basement Type | N/a (unfinished) |
| Construction Style Attachment | Detached |
| Cooling Type | Central Air Conditioning |
| Exterior Finish | Brick |
| Fireplace Present | Yes |
| Flooring Type | Hardwood, Ceramic, Laminate |
| Foundation Type | Concrete |
| Half Bath Total | 1 |
| Heating Fuel | Natural Gas |
| Heating Type | Forced Air |
| Stories Total | 2 |
| Size Interior | 2,000 - 2,500 Ft2 |
| Type | House |
| Utility Water | Municipal Water |
Parking
| Garage |
Land
| Acreage | No |
| Sewer | Sanitary Sewer |
| Size Depth | 88 Ft ,6 In |
| Size Frontage | 38 Ft |
| Size Irregular | 38 X 88.5 Ft ; Wider At The Front And Narrow At Rear |
| Size Total Text | 38 X 88.5 Ft ; Wider At The Front And Narrow At Rear |
Rooms
| Level | Type | Length | Width | Dimensions |
|---|---|---|---|---|
| Main Level | Great Room | 3.66 m | 5.03 m | 3.66 m x 5.03 m |
| Main Level | Den | 3.66 m | 3.43 m | 3.66 m x 3.43 m |
| Main Level | Dining Room | 3.96 m | 3.43 m | 3.96 m x 3.43 m |
| Main Level | Eating Area | 3.81 m | 2.44 m | 3.81 m x 2.44 m |
| Main Level | Kitchen | 3.81 m | 2.6 m | 3.81 m x 2.6 m |
| Upper Level | Primary Bedroom | 4.57 m | 4.72 m | 4.57 m x 4.72 m |
| Upper Level | Bedroom 2 | 3.66 m | 3.12 m | 3.66 m x 3.12 m |
| Upper Level | Bedroom 3 | 3.81 m | 3.81 m | 3.81 m x 3.81 m |
| Upper Level | Bedroom 4 | 3.35 m | 3.5 m | 3.35 m x 3.5 m |
Contact Us
Contact us for more information
Rajeev Kumar
Broker
Pontis Realty Inc.
7275 Rapistan Court
Mississauga, Ontario L5N 5Z4
7275 Rapistan Court
Mississauga, Ontario L5N 5Z4
(905) 952-2055
www.pontisrealty.com/

