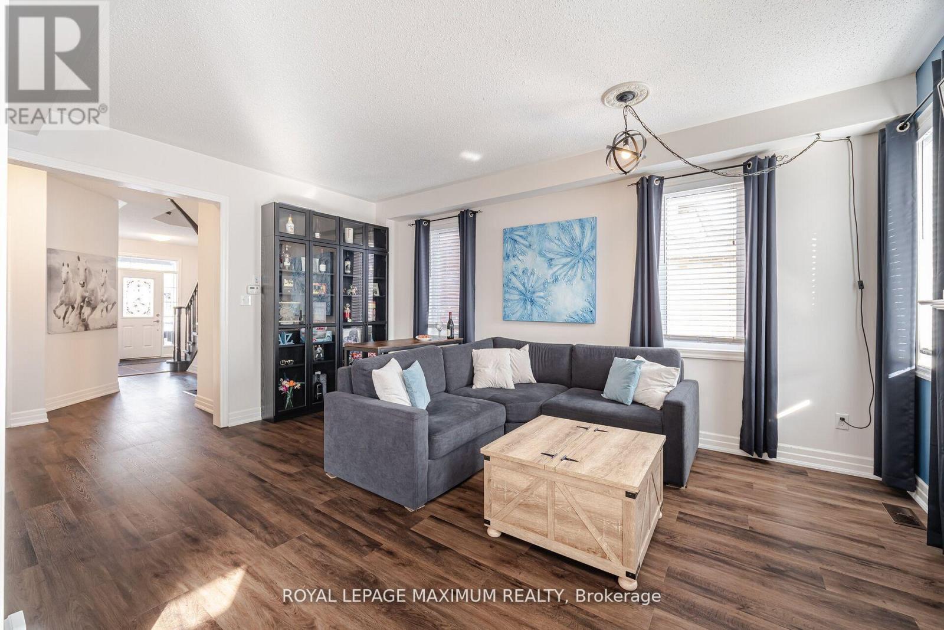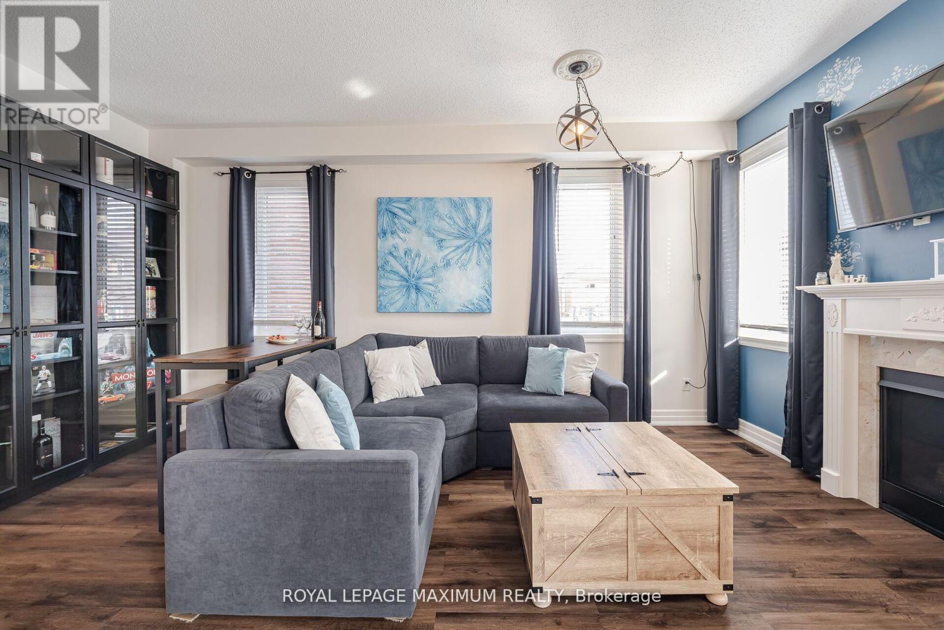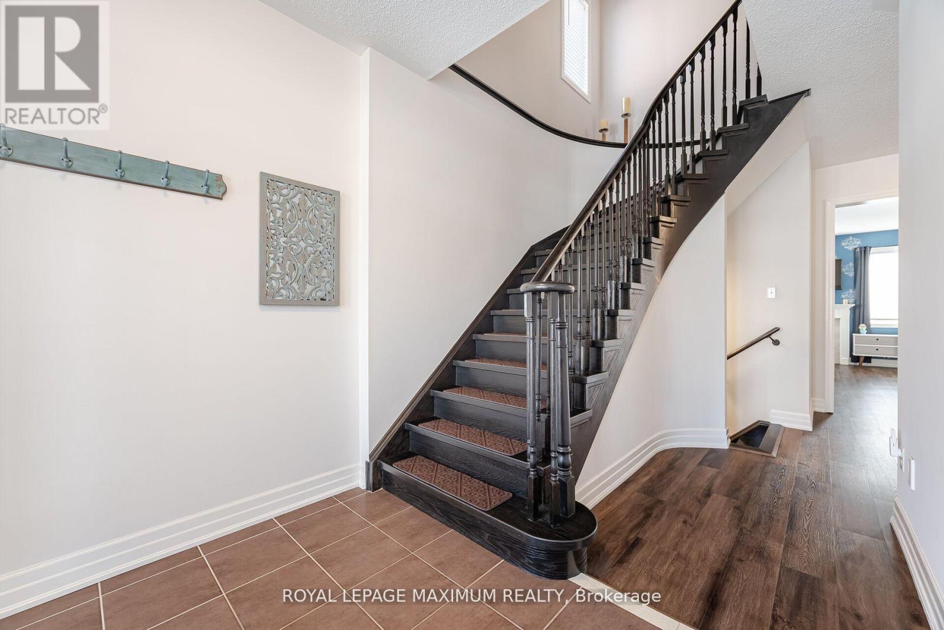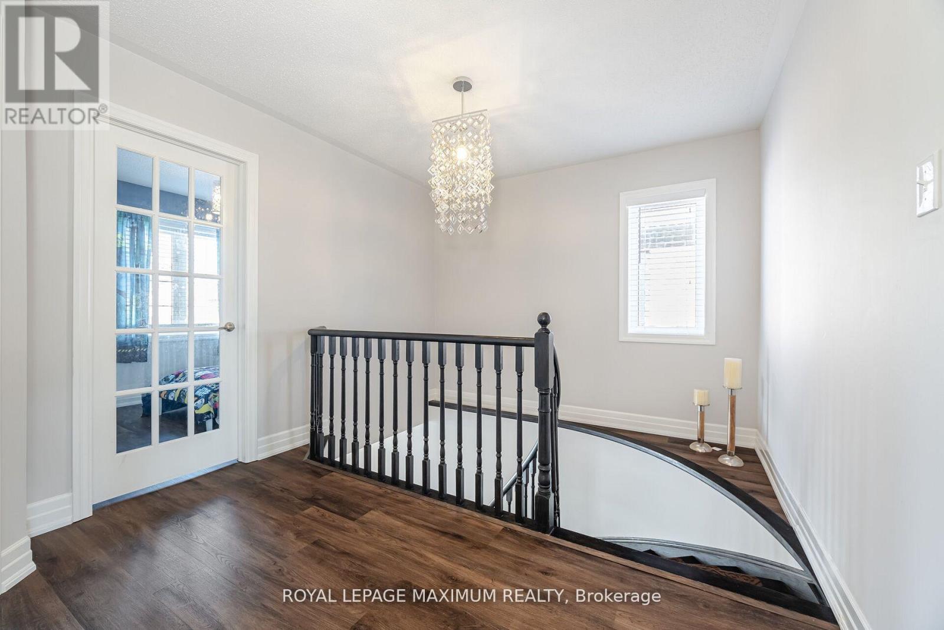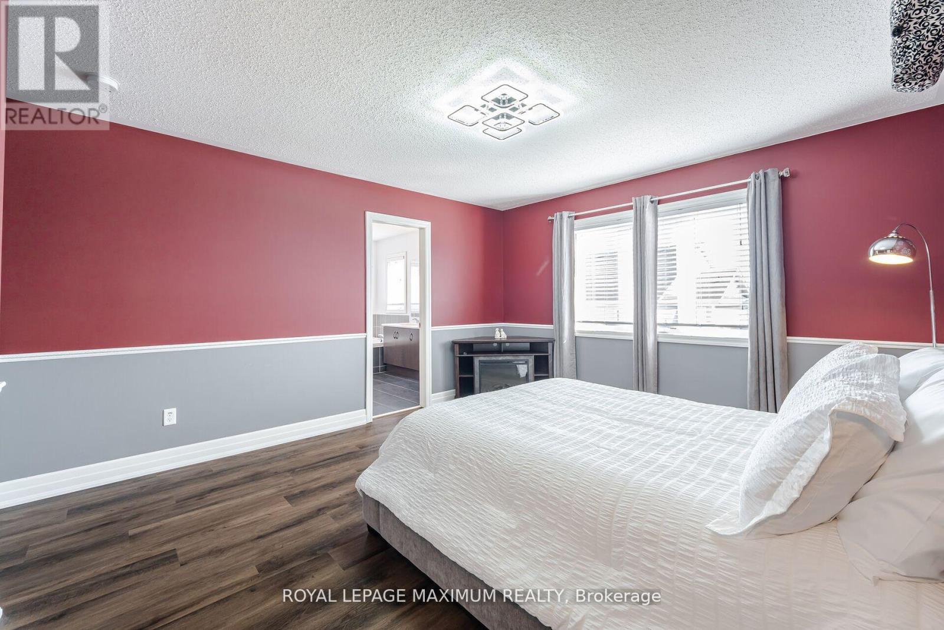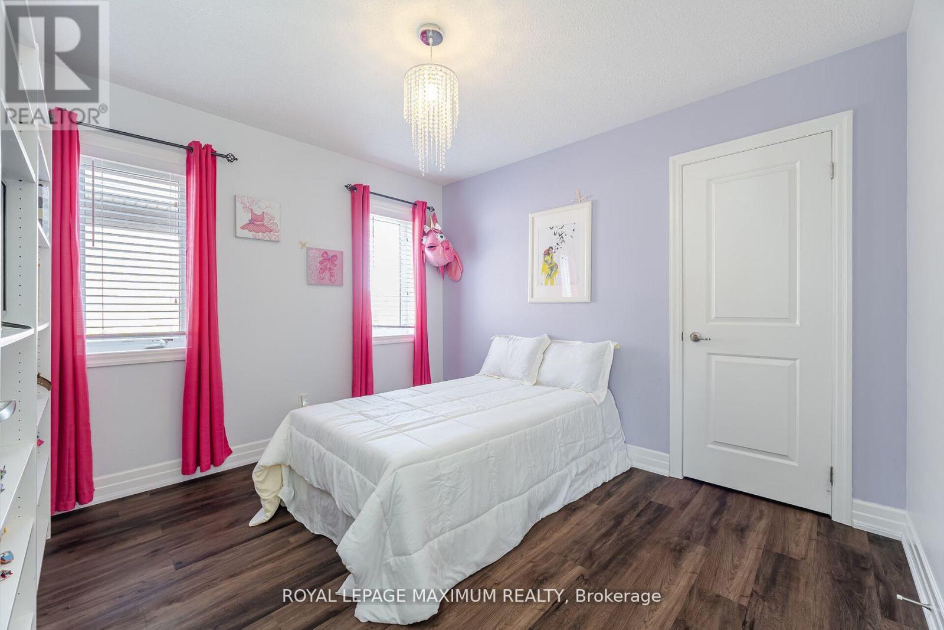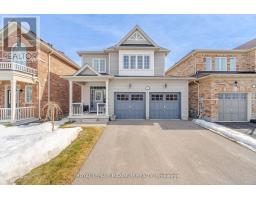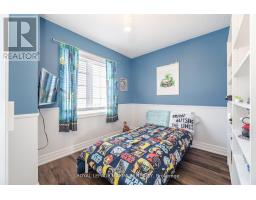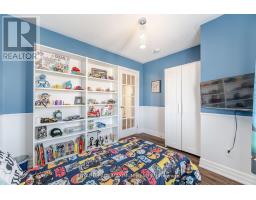25 Fred Mason Street Georgina, Ontario L4P 0B2
$969,990
Stop Your Search! Stunning, Tastefully Updated & Decorated 4 Bedroom Detached Gem Situated Within High Demand Simcoe Landing. Updated Family Size Kitchen Boasts Granite Countertops, Beautiful Backsplash, Solid Wood Cabinetry, Lots Of Cabinet and Counter Space, Stainless Steel Appliances And Large Pantry. Enjoy Movie and/or Sport Nights In The Spacious Great Room With Gas Fireplace. Lots of Natural Light Embraces The Entire Home. Luxury Vinyl Floor Is The Flooring Of Choice For the Main, 2nd &Basement Levels. No Carpet In The Home. Four (4) Generous Sized Bedrooms. The Primary Bedroom Enjoys A Large 5 Piece Ensuite Washroom With His & Her Sinks. Professionally Finished Basement Features A 3 Piece Modern Washroom, Custom Cabinetry, Pot Lights, Lots of Storage and Large Upgraded Windows. Wow! Enjoy Outdoor Living Via The Professionally Built Deck With Pergola & Built In Seating And Private Setting. Access The Double Car Garage Via The Main Floor Laundry Room. Large Driveway No Sidewalk! This Inviting Neighborhood Contains Public & Catholic Schools, Parks, Green Spaces And The Homes Are Predominately Owned And Not Rented Out. Single Detached Homes Make Up 75% Of The Homes. Close To Shopping, Restaurants, Entertainment and Hwy 404. Just Move In! (id:50886)
Property Details
| MLS® Number | N12046536 |
| Property Type | Single Family |
| Community Name | Keswick South |
| Amenities Near By | Park, Place Of Worship, Public Transit, Schools |
| Parking Space Total | 6 |
Building
| Bathroom Total | 4 |
| Bedrooms Above Ground | 4 |
| Bedrooms Total | 4 |
| Appliances | Dishwasher, Dryer, Furniture, Stove, Washer, Window Coverings, Refrigerator |
| Basement Development | Finished |
| Basement Type | N/a (finished) |
| Construction Style Attachment | Detached |
| Cooling Type | Central Air Conditioning |
| Exterior Finish | Vinyl Siding |
| Fireplace Present | Yes |
| Flooring Type | Ceramic, Vinyl |
| Foundation Type | Concrete |
| Half Bath Total | 1 |
| Heating Fuel | Natural Gas |
| Heating Type | Forced Air |
| Stories Total | 2 |
| Type | House |
| Utility Water | Municipal Water |
Parking
| Attached Garage | |
| Garage |
Land
| Acreage | No |
| Fence Type | Fenced Yard |
| Land Amenities | Park, Place Of Worship, Public Transit, Schools |
| Sewer | Sanitary Sewer |
| Size Depth | 91 Ft |
| Size Frontage | 36 Ft ,2 In |
| Size Irregular | 36.23 X 91.08 Ft |
| Size Total Text | 36.23 X 91.08 Ft |
Rooms
| Level | Type | Length | Width | Dimensions |
|---|---|---|---|---|
| Second Level | Primary Bedroom | 5.53 m | 3.85 m | 5.53 m x 3.85 m |
| Second Level | Bedroom 2 | 5.13 m | 4.05 m | 5.13 m x 4.05 m |
| Second Level | Bedroom 3 | 3.25 m | 3.35 m | 3.25 m x 3.35 m |
| Second Level | Bedroom 4 | 2.61 m | 3.1 m | 2.61 m x 3.1 m |
| Main Level | Foyer | 2.32 m | 2.36 m | 2.32 m x 2.36 m |
| Main Level | Kitchen | 3.12 m | 3.41 m | 3.12 m x 3.41 m |
| Main Level | Eating Area | 2.87 m | 3.41 m | 2.87 m x 3.41 m |
| Main Level | Great Room | 5.47 m | 3.74 m | 5.47 m x 3.74 m |
| Main Level | Laundry Room | 1.87 m | 2.79 m | 1.87 m x 2.79 m |
Contact Us
Contact us for more information
Pat Pisanti
Salesperson
www.patpisanti.com
7694 Islington Avenue, 2nd Floor
Vaughan, Ontario L4L 1W3
(416) 324-2626
(905) 856-9030
www.royallepagemaximum.ca












