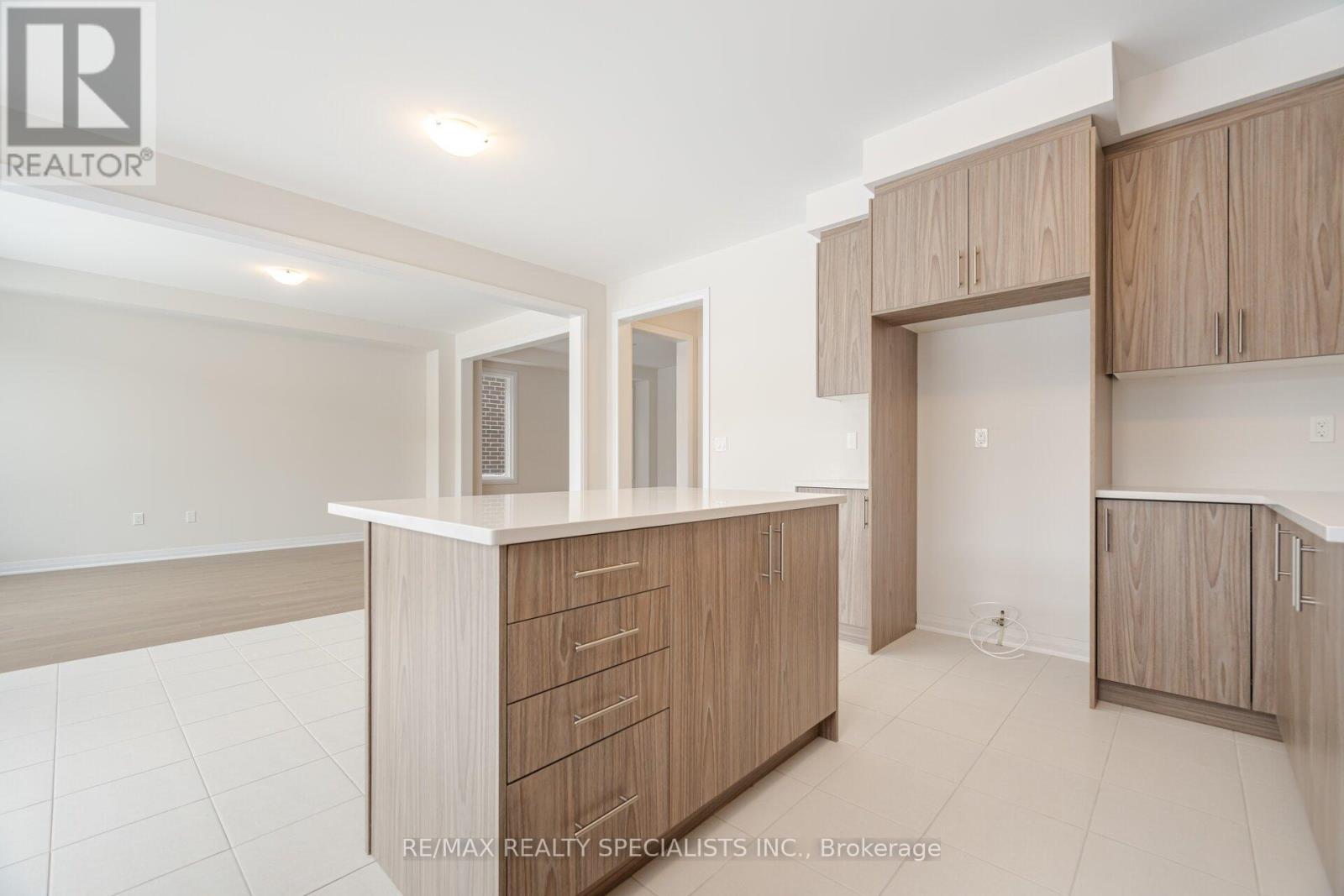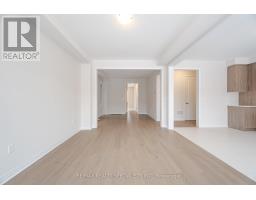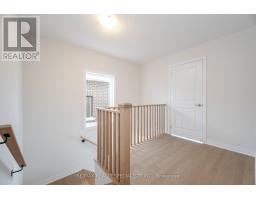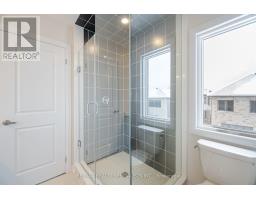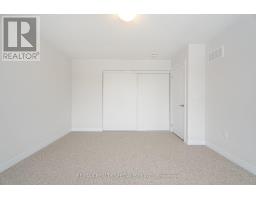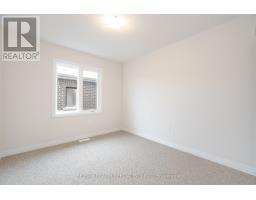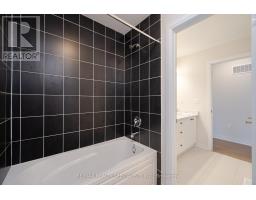25 Gibson Drive Erin, Ontario N0B 1T0
$1,199,000
This brand-new, never-lived-in detached home offers the perfect blend of modern design and small-town charm. Located just minutes from Caledon and Brampton, it boasts 4 spacious bedrooms, 3.5 sleek bathrooms, and bright, open interiors bathed in natural light. Designed with comfort and style in mind, this home provides ample space for both relaxation and everyday living. Nestled in the peaceful, scenic town of Erin, you'll enjoy the serenity of the countryside while staying close to all the amenities you need. Dont miss out on this rare opportunity to own a stunning, move-in-ready home in an ideal location! (id:50886)
Property Details
| MLS® Number | X11928817 |
| Property Type | Single Family |
| Community Name | Erin |
| ParkingSpaceTotal | 6 |
Building
| BathroomTotal | 4 |
| BedroomsAboveGround | 4 |
| BedroomsTotal | 4 |
| Appliances | Dryer, Refrigerator, Stove, Washer |
| BasementDevelopment | Unfinished |
| BasementType | N/a (unfinished) |
| ConstructionStyleAttachment | Detached |
| CoolingType | Central Air Conditioning |
| ExteriorFinish | Brick |
| FoundationType | Concrete |
| HalfBathTotal | 1 |
| HeatingFuel | Natural Gas |
| HeatingType | Forced Air |
| StoriesTotal | 2 |
| Type | House |
| UtilityWater | Municipal Water |
Parking
| Garage |
Land
| Acreage | No |
| Sewer | Sanitary Sewer |
| SizeDepth | 91 Ft |
| SizeFrontage | 36 Ft ,1 In |
| SizeIrregular | 36.09 X 91.08 Ft |
| SizeTotalText | 36.09 X 91.08 Ft |
Rooms
| Level | Type | Length | Width | Dimensions |
|---|---|---|---|---|
| Second Level | Primary Bedroom | Measurements not available | ||
| Second Level | Bedroom 2 | Measurements not available | ||
| Second Level | Bedroom 3 | Measurements not available | ||
| Second Level | Bedroom 4 | Measurements not available | ||
| Main Level | Living Room | Measurements not available | ||
| Main Level | Kitchen | Measurements not available | ||
| Main Level | Family Room | Measurements not available | ||
| Main Level | Eating Area | Measurements not available |
https://www.realtor.ca/real-estate/27814599/25-gibson-drive-erin-erin
Interested?
Contact us for more information
Jag Billen
Salesperson
490 Bramalea Rd Suite 400
Brampton, Ontario L6T 0G1
Rocky Saini
Broker
490 Bramalea Road Suite 400
Brampton, Ontario L6T 0G1













