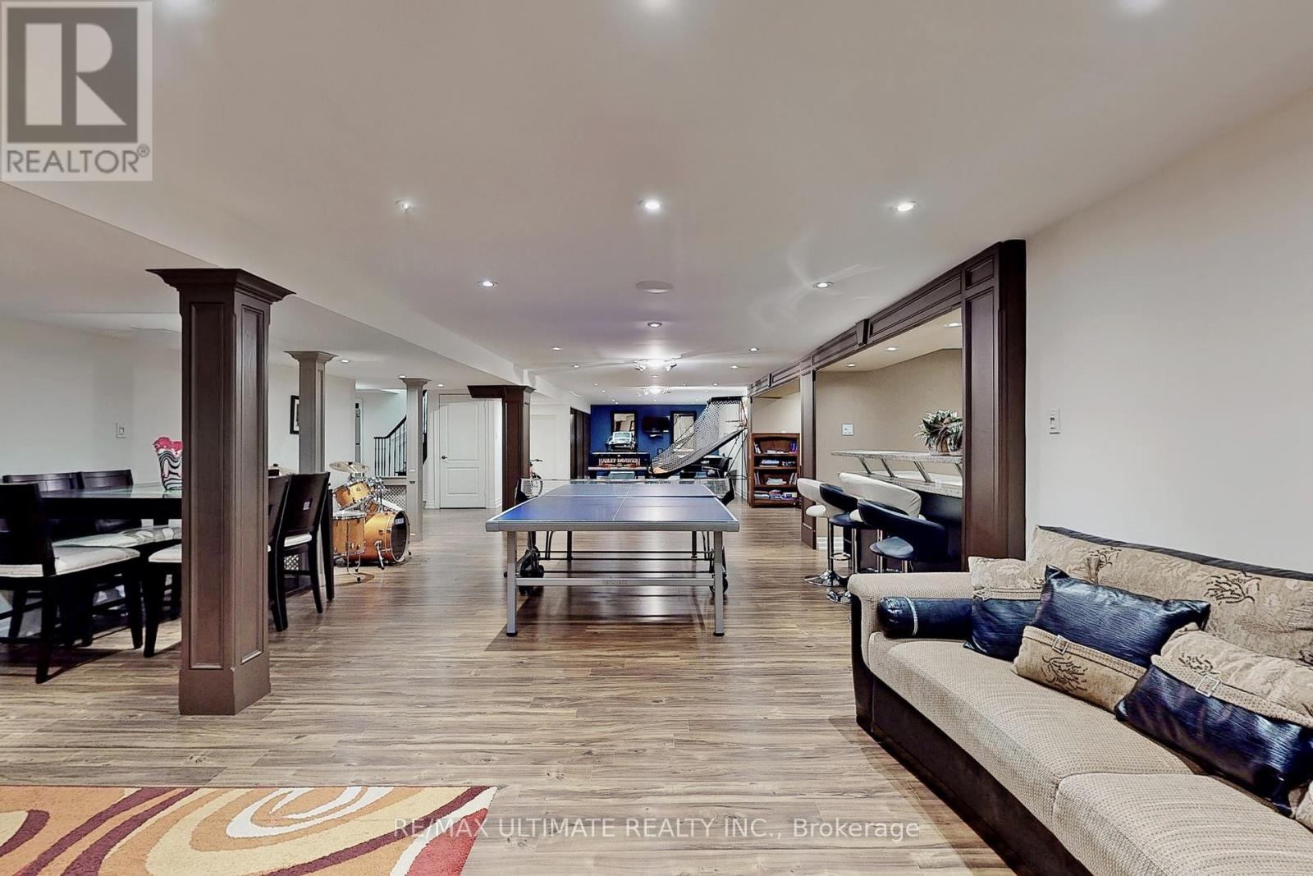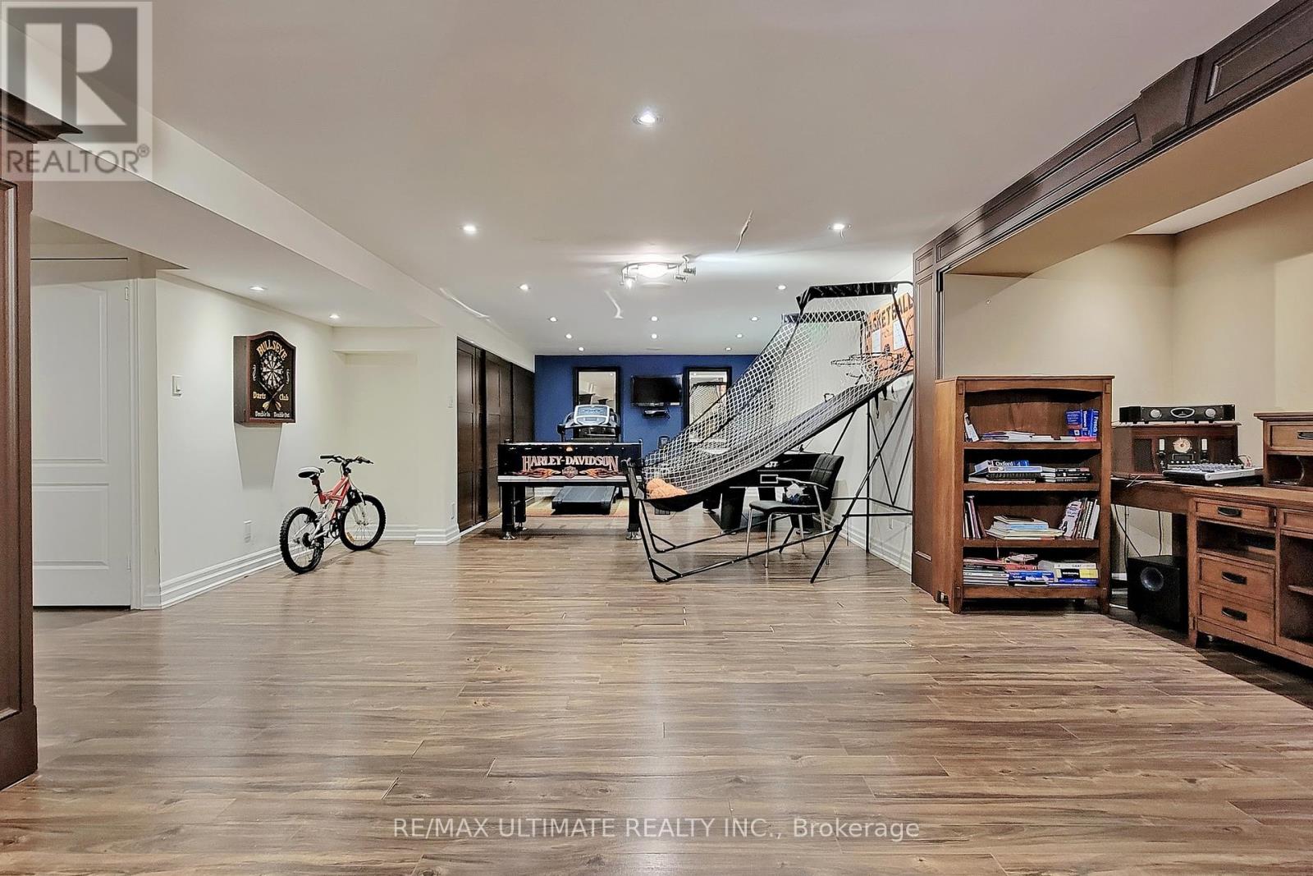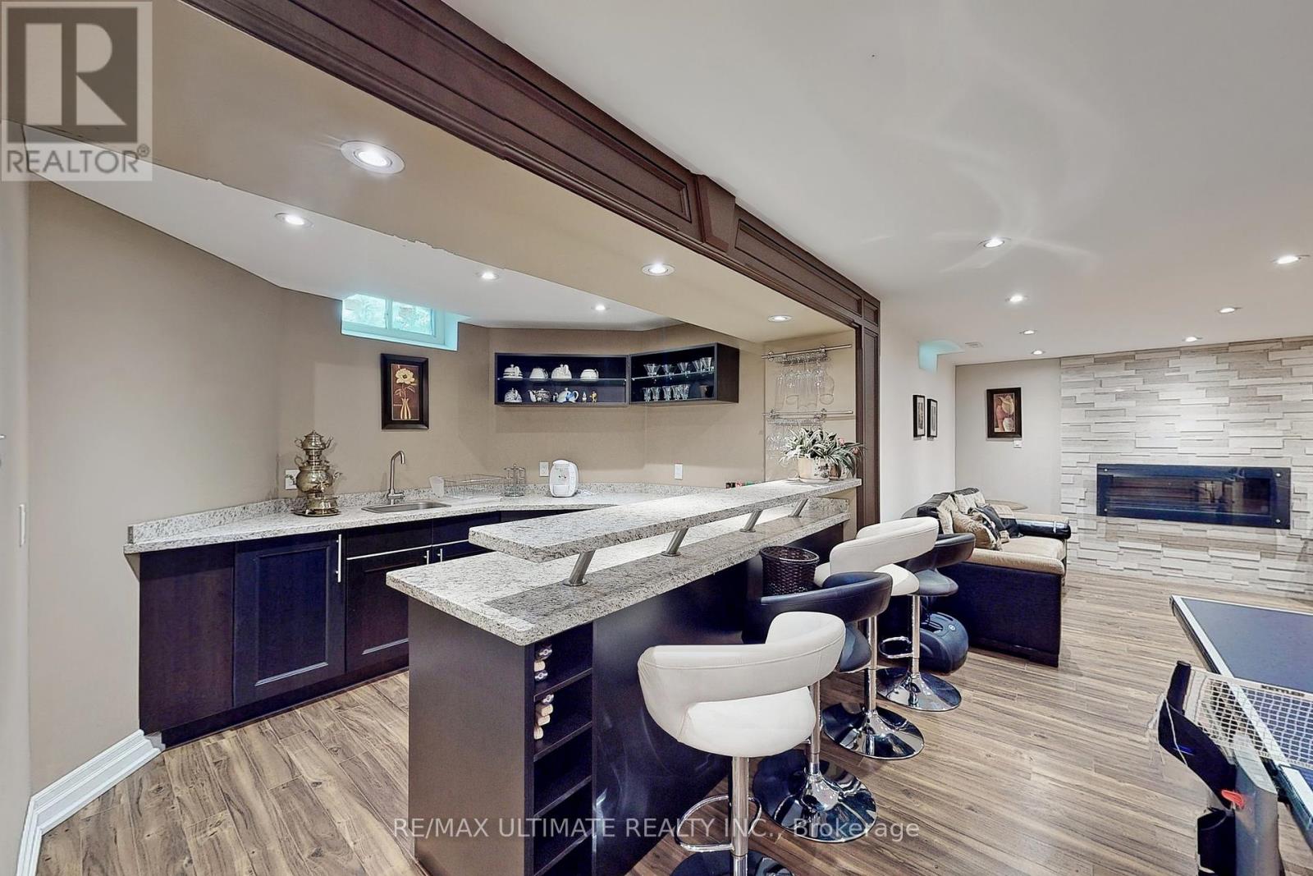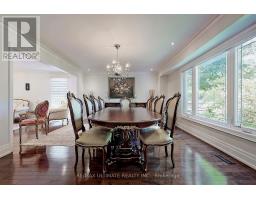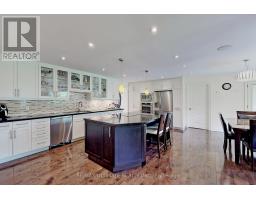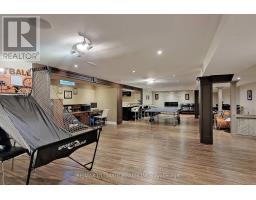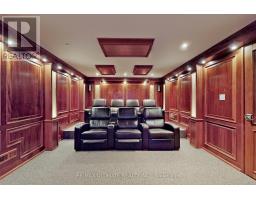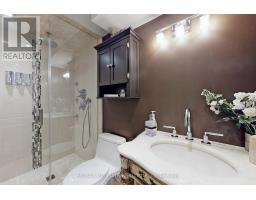25 Glenarden Crescent Richmond Hill, Ontario L4B 2G6
$6,990 Monthly
Experience unparalleled luxury in this meticulously maintained Georgian Estate Home, located in the prestigious Bayview Hill community. You will be greeted by a dramatic 18-foot grand foyer adorned with elegant porcelain tile floors. This fully integrated smart home is complemented by a whole-home sound system to elevate your lifestyle.The open-concept gourmet kitchen features a spacious center island with an induction cooktop and premium built-in stainless steel appliances, flowing into a bright, sun-filled family room complete with a cozy fireplace. The master suite boasts his and her walk-in closets and spa-like bathrooms with luxurious rain shower heads.With over 6,000 sqft of finished living space, this home offers ample room for comfort and entertainment. Perfectly situated within walking distance of Bayview Hill Elementary School and in the coveted Bayview Secondary School zone, this is an exceptional opportunity to enjoy style, comfort, and convenience. **EXTRAS** Brand new washing machine and dishwasher has been installed. (id:50886)
Property Details
| MLS® Number | N11937621 |
| Property Type | Single Family |
| Community Name | Bayview Hill |
| Amenities Near By | Hospital, Park, Public Transit |
| Community Features | Community Centre |
| Parking Space Total | 6 |
Building
| Bathroom Total | 7 |
| Bedrooms Above Ground | 5 |
| Bedrooms Below Ground | 1 |
| Bedrooms Total | 6 |
| Appliances | Garage Door Opener Remote(s), Central Vacuum, Home Theatre |
| Basement Development | Finished |
| Basement Type | N/a (finished) |
| Construction Style Attachment | Detached |
| Cooling Type | Central Air Conditioning |
| Exterior Finish | Brick |
| Fire Protection | Alarm System |
| Fireplace Present | Yes |
| Flooring Type | Hardwood, Laminate, Porcelain Tile |
| Foundation Type | Poured Concrete |
| Half Bath Total | 1 |
| Heating Fuel | Natural Gas |
| Heating Type | Forced Air |
| Stories Total | 2 |
| Type | House |
| Utility Water | Municipal Water |
Parking
| Attached Garage |
Land
| Acreage | No |
| Land Amenities | Hospital, Park, Public Transit |
| Sewer | Septic System |
| Size Depth | 147 Ft ,7 In |
| Size Frontage | 70 Ft |
| Size Irregular | 70.04 X 147.64 Ft |
| Size Total Text | 70.04 X 147.64 Ft |
Rooms
| Level | Type | Length | Width | Dimensions |
|---|---|---|---|---|
| Basement | Media | 17.3 m | 5.62 m | 17.3 m x 5.62 m |
| Basement | Bathroom | 3.35 m | 2.86 m | 3.35 m x 2.86 m |
| Main Level | Library | 3.17 m | 2.45 m | 3.17 m x 2.45 m |
| Main Level | Living Room | 6.62 m | 4.1 m | 6.62 m x 4.1 m |
| Main Level | Dining Room | 6.04 m | 4.6 m | 6.04 m x 4.6 m |
| Main Level | Kitchen | 6.27 m | 5.44 m | 6.27 m x 5.44 m |
| Main Level | Family Room | 6.72 m | 6.6 m | 6.72 m x 6.6 m |
| Upper Level | Primary Bedroom | 8.42 m | 5.51 m | 8.42 m x 5.51 m |
| Upper Level | Bedroom 2 | 4.82 m | 3.84 m | 4.82 m x 3.84 m |
| Upper Level | Bedroom 3 | 3.98 m | 3.17 m | 3.98 m x 3.17 m |
| Upper Level | Bedroom 4 | 4.17 m | 3.71 m | 4.17 m x 3.71 m |
| Upper Level | Bedroom 5 | 4.2 m | 3.79 m | 4.2 m x 3.79 m |
Contact Us
Contact us for more information
Sam Valimohamed
Broker
www.samvali.com/
www.facebook.com/SamValiRealEstate
twitter.com/valirealestate
www.linkedin.com/in/samvalirealestate
1739 Bayview Ave.
Toronto, Ontario M4G 3C1
(416) 487-5131
(416) 487-1750
www.remaxultimate.com



























