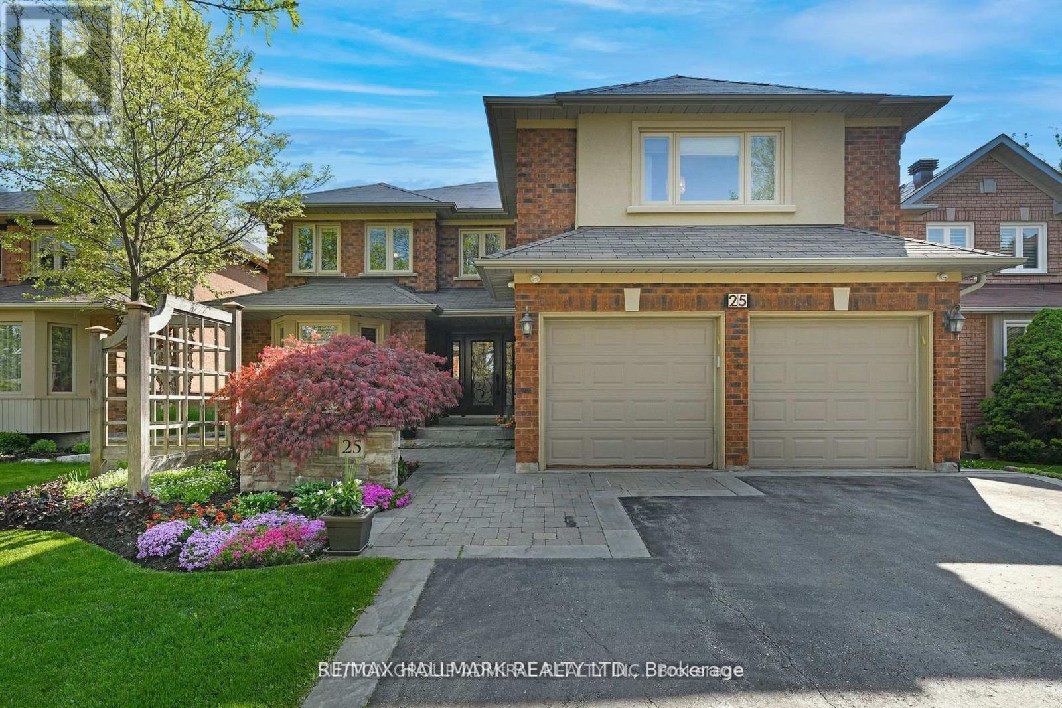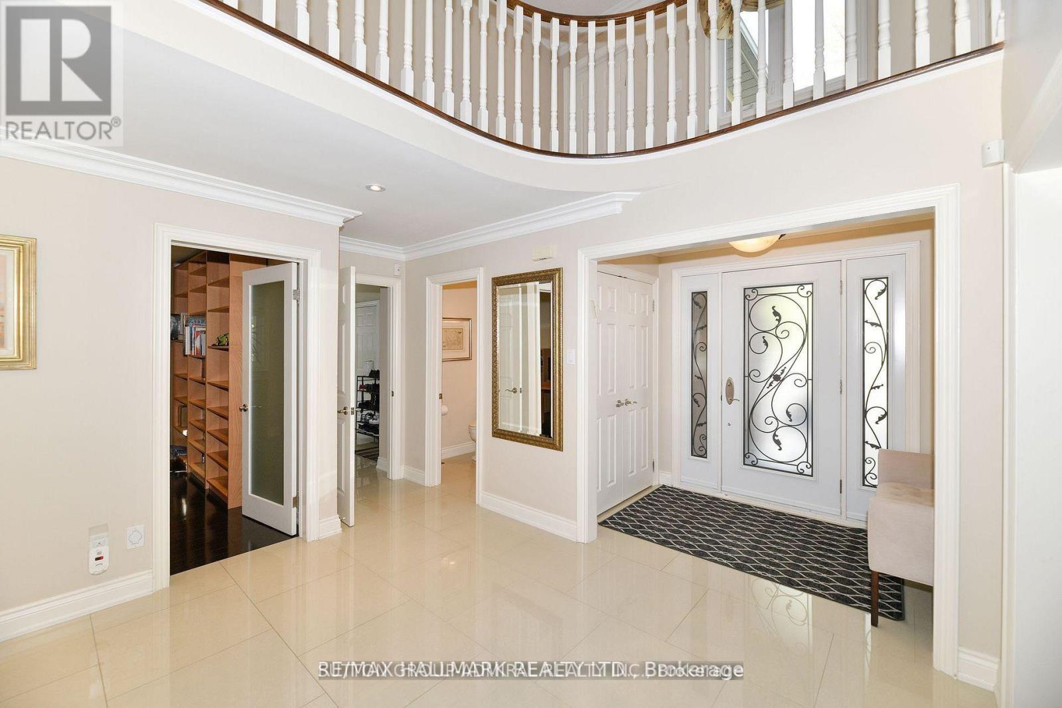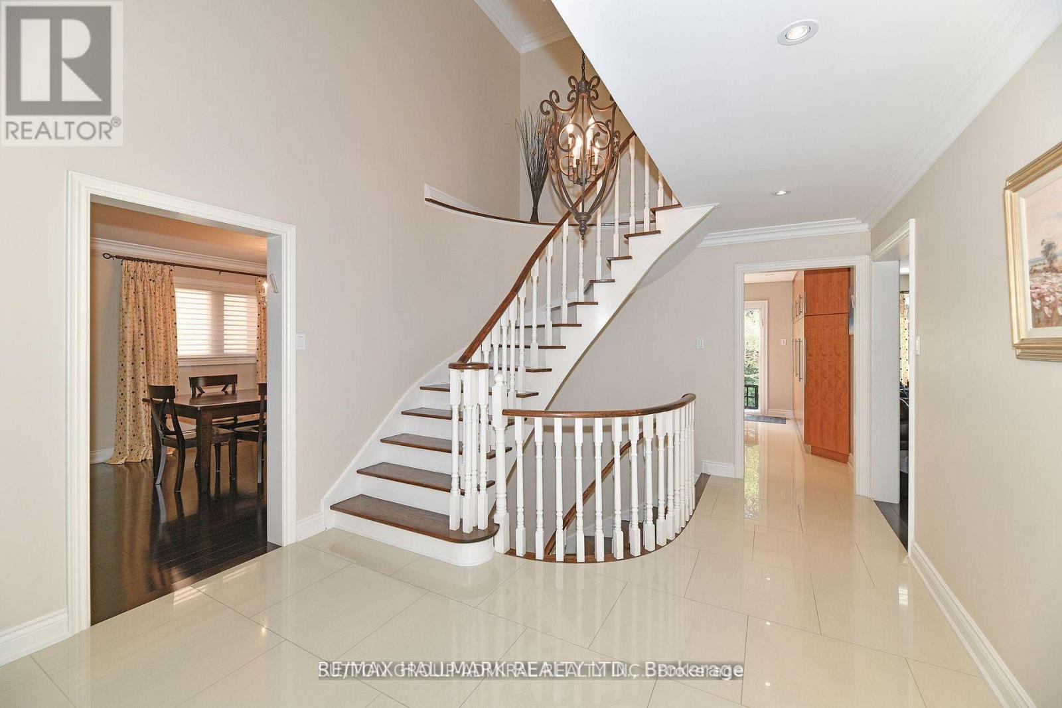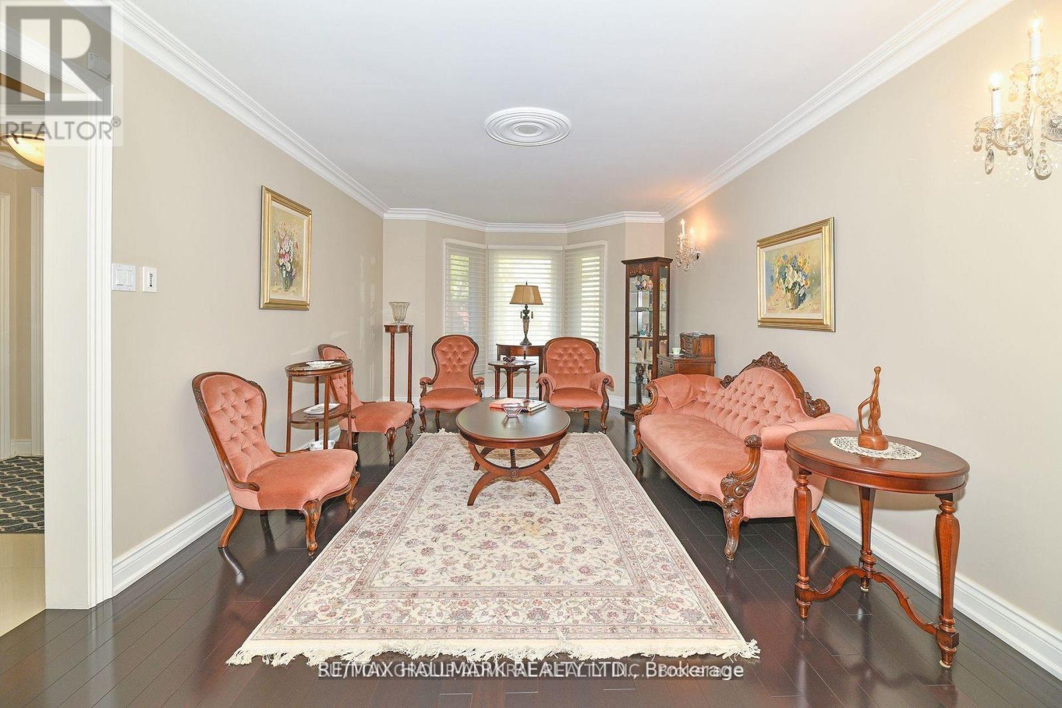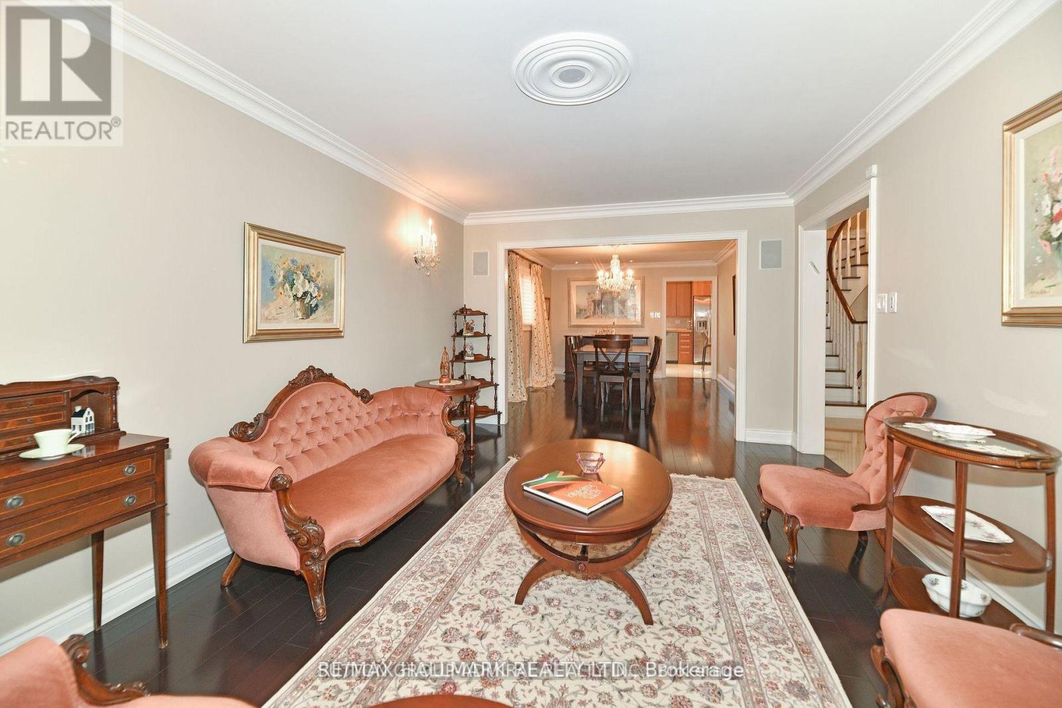25 Grenadier Crescent Vaughan, Ontario L4J 7V8
$2,388,000
Welcome to 25 Grenadier Cres Executive Home Nestled In Highly Coveted Beverley Glen! Backyard Oasis Boasting A Custom Inground Pool W Waterfall, Gas Bbq,B/I Fridge,&2-Pc Outdoor Bathroom! This Open Concept Home Features A Grand Foyer & Huge Main Floor Office! Completely Upgraded Eat-In Family Sized Kitchen W S/S Appliances, Granite Countertops, Island&W/O To Yard. Perfect For Indoor&Outdoor Living! Entertainer's Dream W Lg Combined Living/Dining. Beautiful Family Rm W Fireplace. Main Floor Laundry Rm W Lg Closet & Direct Entrance To Garage. Tranquil Primary Bed W Spa-Like 5-Pc Ensuite & 2 W/I Closets. Huge Beds W Dbl Closets & Lg Windows. 3 Modern Baths On Upper. Sprawling Finished Basement W Lg Bed, Home Gym,&3-Pc Bath. Huge Storage Rms. Professionally Landscaped Front & Back Yards. Gleaming Hardwood Floors, Flat Ceilings, Pot Lights,& Stunning Curved Staircase! Bright, Airy, & Filled W Natural Light! Countless Upgrades & Extras Including 2 Fireplaces, Custom Built-Ins,&Ample Storage Throughout. 200 Amp Electrical! (id:50886)
Property Details
| MLS® Number | N12395456 |
| Property Type | Single Family |
| Community Name | Beverley Glen |
| Amenities Near By | Park, Place Of Worship, Public Transit, Schools |
| Community Features | Community Centre |
| Equipment Type | Water Heater |
| Parking Space Total | 6 |
| Pool Type | Inground Pool |
| Rental Equipment Type | Water Heater |
Building
| Bathroom Total | 6 |
| Bedrooms Above Ground | 5 |
| Bedrooms Below Ground | 2 |
| Bedrooms Total | 7 |
| Appliances | Central Vacuum, Dishwasher, Dryer, Freezer, Oven, Stove, Washer, Window Coverings, Wine Fridge, Refrigerator |
| Basement Development | Finished |
| Basement Type | N/a (finished) |
| Construction Style Attachment | Detached |
| Cooling Type | Central Air Conditioning |
| Exterior Finish | Brick |
| Fireplace Present | Yes |
| Flooring Type | Vinyl, Hardwood |
| Half Bath Total | 2 |
| Heating Fuel | Natural Gas |
| Heating Type | Forced Air |
| Stories Total | 2 |
| Size Interior | 3,500 - 5,000 Ft2 |
| Type | House |
| Utility Water | Municipal Water |
Parking
| Garage |
Land
| Acreage | No |
| Land Amenities | Park, Place Of Worship, Public Transit, Schools |
| Sewer | Sanitary Sewer |
| Size Depth | 109 Ft ,4 In |
| Size Frontage | 49 Ft ,3 In |
| Size Irregular | 49.3 X 109.4 Ft |
| Size Total Text | 49.3 X 109.4 Ft |
Rooms
| Level | Type | Length | Width | Dimensions |
|---|---|---|---|---|
| Lower Level | Recreational, Games Room | 9.37 m | 3.31 m | 9.37 m x 3.31 m |
| Lower Level | Exercise Room | 4.93 m | 3.2 m | 4.93 m x 3.2 m |
| Main Level | Kitchen | 6.78 m | 4.03 m | 6.78 m x 4.03 m |
| Main Level | Living Room | 5.85 m | 3.47 m | 5.85 m x 3.47 m |
| Main Level | Dining Room | 4.73 m | 3.47 m | 4.73 m x 3.47 m |
| Main Level | Family Room | 5.54 m | 3.44 m | 5.54 m x 3.44 m |
| Main Level | Office | 3.4 m | 3.31 m | 3.4 m x 3.31 m |
| Upper Level | Primary Bedroom | 6.62 m | 3.47 m | 6.62 m x 3.47 m |
| Upper Level | Bedroom 2 | 5.58 m | 4.93 m | 5.58 m x 4.93 m |
| Upper Level | Bedroom 3 | 4.5 m | 4.32 m | 4.5 m x 4.32 m |
| Upper Level | Bedroom 4 | 4.34 m | 3.44 m | 4.34 m x 3.44 m |
| Upper Level | Bedroom 5 | 3.48 m | 3.28 m | 3.48 m x 3.28 m |
Contact Us
Contact us for more information
Sarah Tamin
Salesperson
1881 Steeles Ave. W.
Toronto, Ontario M3H 5Y4
(416) 739-7200
(416) 739-9367
www.suttongroupadmiral.com/

