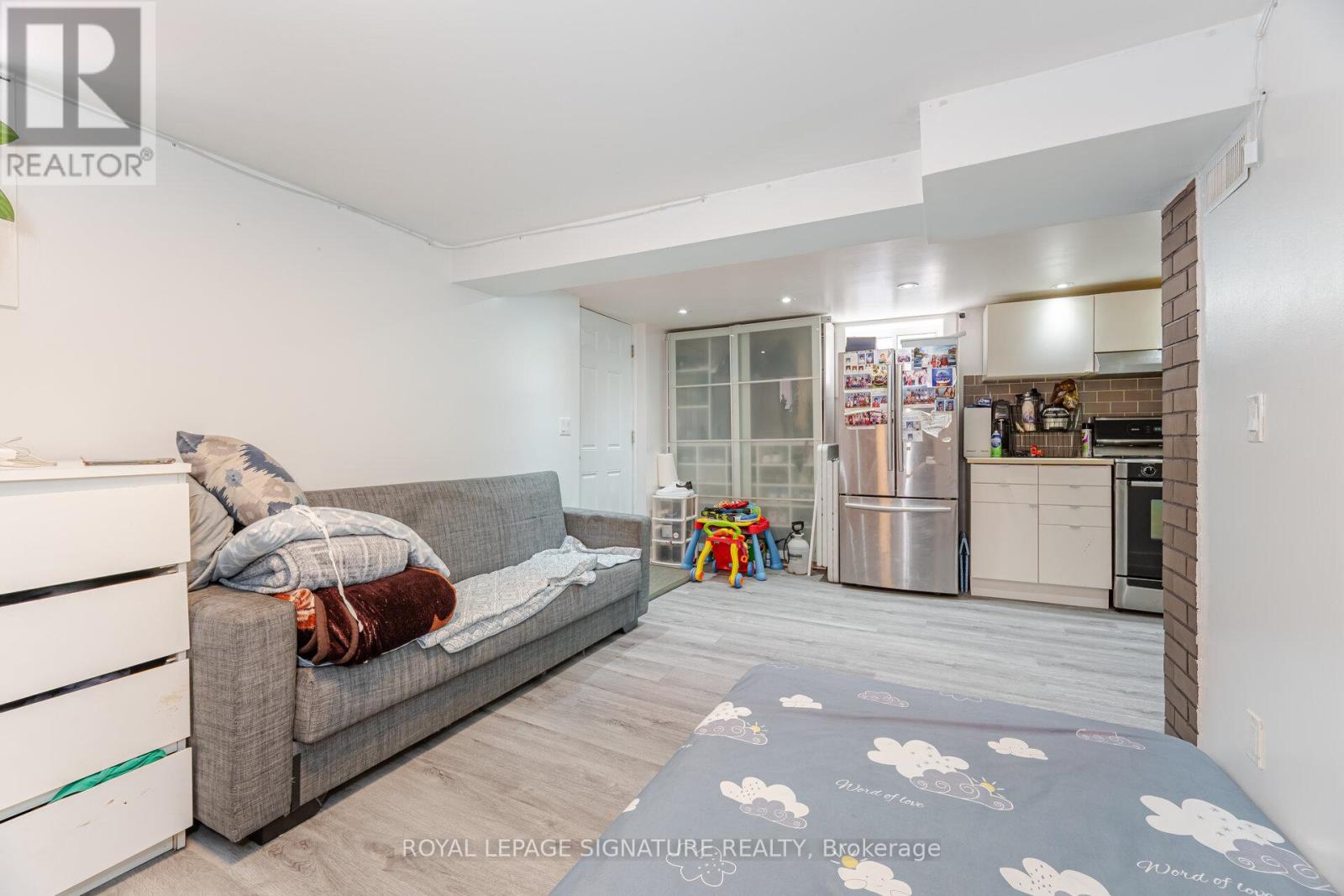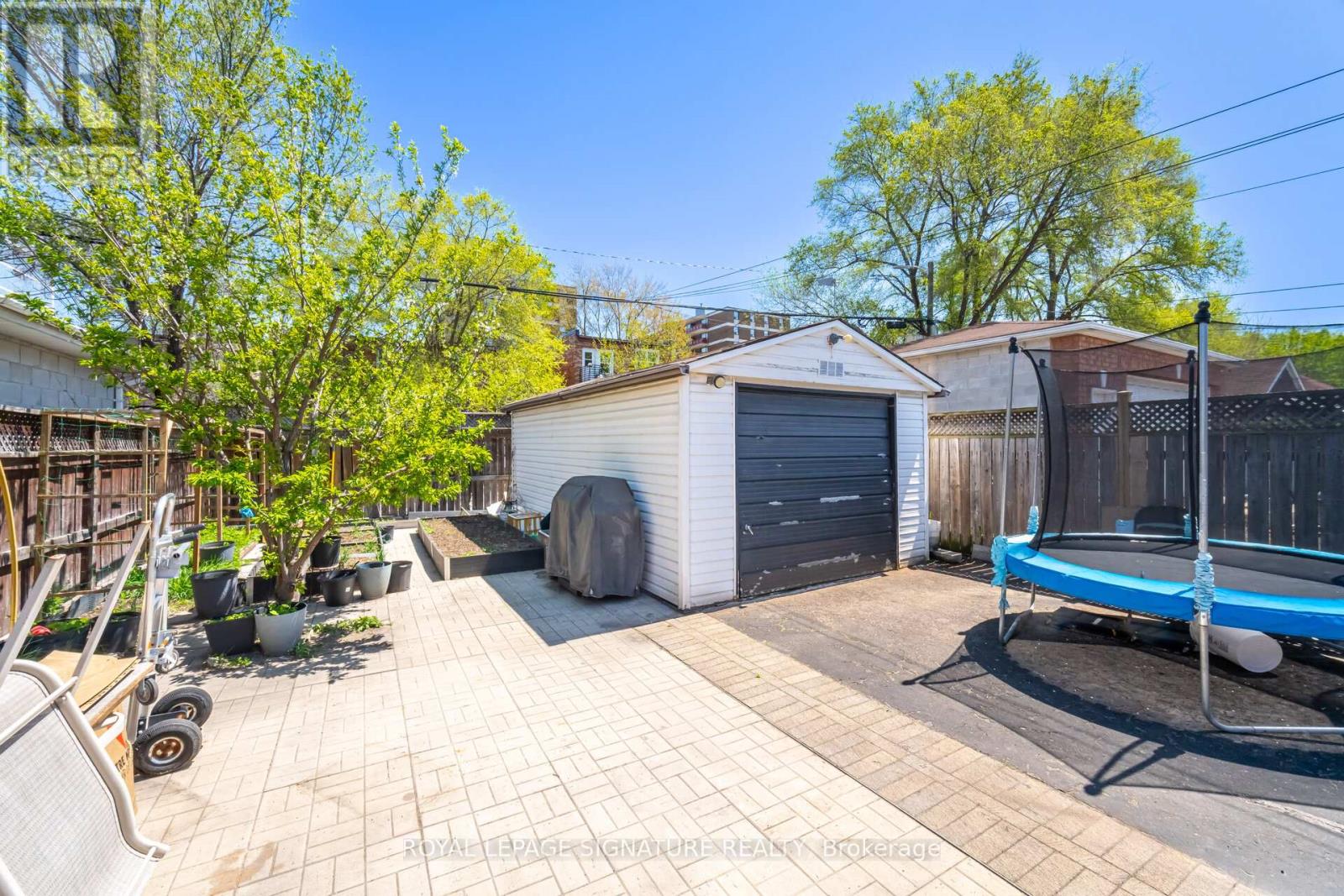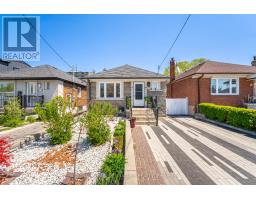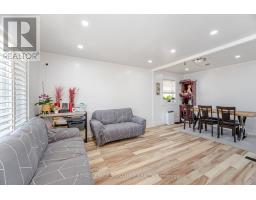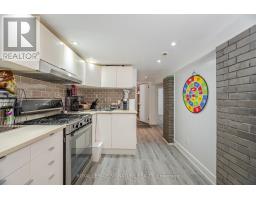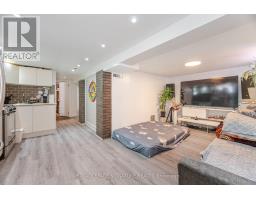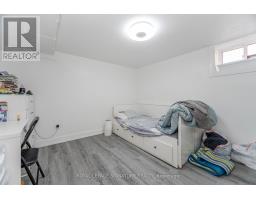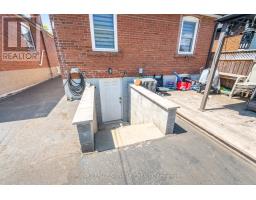25 Handel Street Toronto, Ontario M6N 4G2
$1,099,000
Charming Detached Bungalow with In-Law Potential in Prime Rockcliffe-Smythe Location! Welcome to this beautifully maintained 2+1 bedroom detached bungalow nestled in the desirable Rockcliffe-Smythe neighborhood of Toronto. Situated on a quiet, family-friendly street, this home offers a perfect blend of modern comfort, functionality, and future potential. Step inside to find a warm and inviting main floor layout with spacious principal rooms and abundant natural light. The updated kitchen with brand new stainless steel appliances features modern finishes and overlooks a bright dining area, perfect for family gatherings. Walk out from the lower level to a private backyard oasis complete with a gazebo, ideal for entertaining or relaxing on warm summer evenings. The interlock driveway offers great curb appeal and parking for multiple vehicles, plus there's an electric car charging plug for eco-conscious living. The finished basement boasts a walk out entrance, a large recreation room, an additional bedroom, kitchen and a full bathroom, offering in-law suite potential or rental income opportunity. Located close to schools, parks, public transit, golf and shopping, this is a fantastic opportunity for families, smart sizers or investors alike. Highlights: 2+1 Bedrooms | 2 full Bathrooms Finished Walk-Out Basement with In-Law Capability, Interlock Driveway & EV Charging Plug, Quiet Street in Vibrant Rockcliffe Community. Don't miss your chance to own a solid home with modern features in a family friendly growing neighborhood! (id:50886)
Property Details
| MLS® Number | W12147153 |
| Property Type | Single Family |
| Community Name | Rockcliffe-Smythe |
| Amenities Near By | Park, Place Of Worship, Schools |
| Features | Carpet Free, Gazebo |
| Parking Space Total | 3 |
Building
| Bathroom Total | 2 |
| Bedrooms Above Ground | 2 |
| Bedrooms Below Ground | 1 |
| Bedrooms Total | 3 |
| Appliances | Water Heater - Tankless, Water Heater, Water Treatment, Dishwasher, Dryer, Freezer, Stove, Washer, Window Coverings, Refrigerator |
| Architectural Style | Bungalow |
| Basement Development | Finished |
| Basement Features | Walk Out |
| Basement Type | N/a (finished) |
| Construction Style Attachment | Detached |
| Cooling Type | Central Air Conditioning |
| Exterior Finish | Brick, Stone |
| Fireplace Present | Yes |
| Flooring Type | Laminate |
| Foundation Type | Unknown |
| Heating Fuel | Natural Gas |
| Heating Type | Forced Air |
| Stories Total | 1 |
| Type | House |
| Utility Water | Municipal Water |
Parking
| Detached Garage | |
| Garage |
Land
| Acreage | No |
| Fence Type | Fenced Yard |
| Land Amenities | Park, Place Of Worship, Schools |
| Sewer | Sanitary Sewer |
| Size Depth | 104 Ft ,1 In |
| Size Frontage | 30 Ft |
| Size Irregular | 30.04 X 104.13 Ft |
| Size Total Text | 30.04 X 104.13 Ft |
Rooms
| Level | Type | Length | Width | Dimensions |
|---|---|---|---|---|
| Lower Level | Kitchen | 5.01 m | 2.58 m | 5.01 m x 2.58 m |
| Lower Level | Living Room | 3.4 m | 2.98 m | 3.4 m x 2.98 m |
| Lower Level | Bedroom | 3.54 m | 3.29 m | 3.54 m x 3.29 m |
| Lower Level | Laundry Room | 3.27 m | 1.5 m | 3.27 m x 1.5 m |
| Main Level | Living Room | 5.94 m | 3.71 m | 5.94 m x 3.71 m |
| Main Level | Dining Room | 5.94 m | 371 m | 5.94 m x 371 m |
| Main Level | Kitchen | 3.39 m | 2.45 m | 3.39 m x 2.45 m |
| Main Level | Primary Bedroom | 3.72 m | 3.08 m | 3.72 m x 3.08 m |
| Main Level | Bedroom 2 | 3.01 m | 2.85 m | 3.01 m x 2.85 m |
Utilities
| Cable | Available |
| Sewer | Available |
Contact Us
Contact us for more information
Joseph Tran
Salesperson
(905) 220-6993
201-30 Eglinton Ave West
Mississauga, Ontario L5R 3E7
(905) 568-2121
(905) 568-2588
Yemi Famutimi
Salesperson
201-30 Eglinton Ave West
Mississauga, Ontario L5R 3E7
(905) 568-2121
(905) 568-2588





































