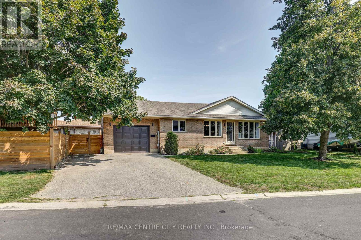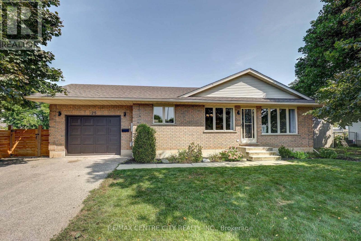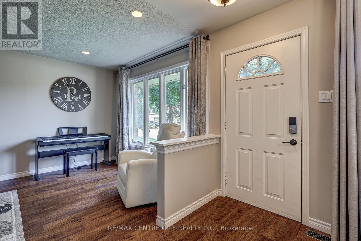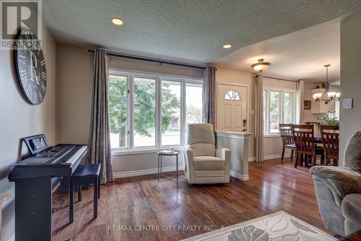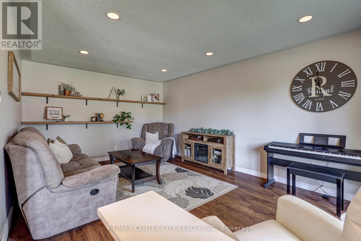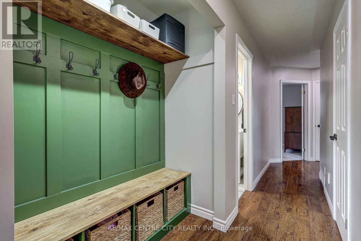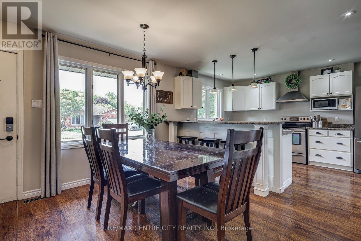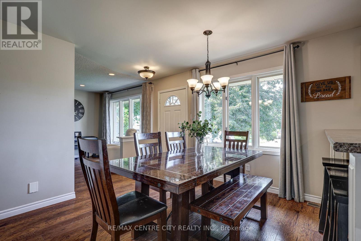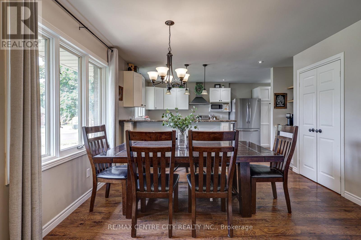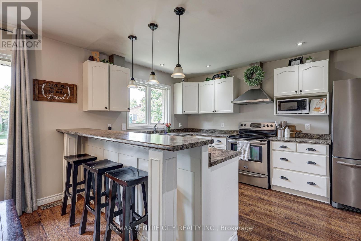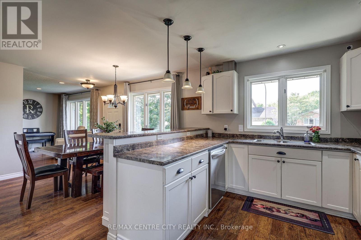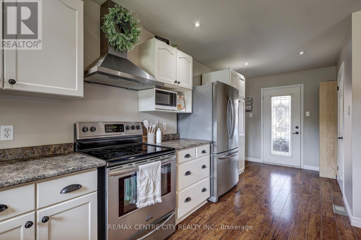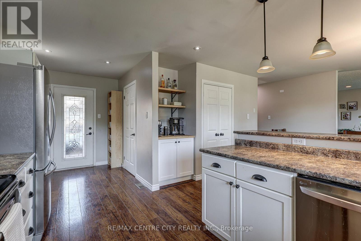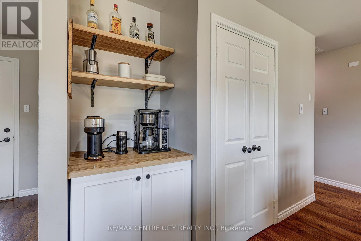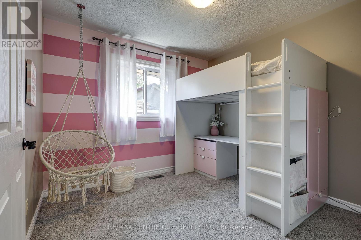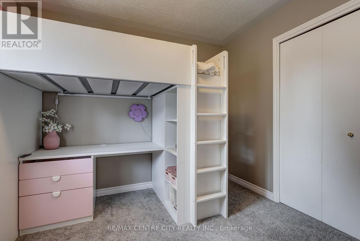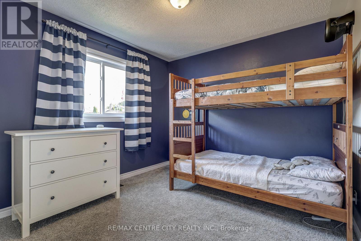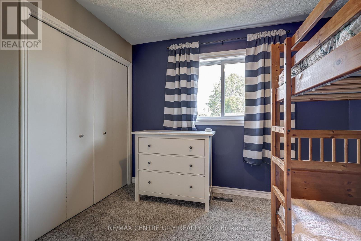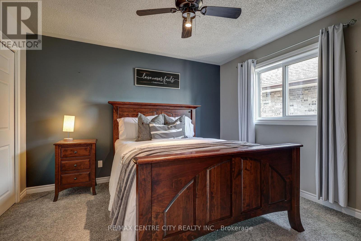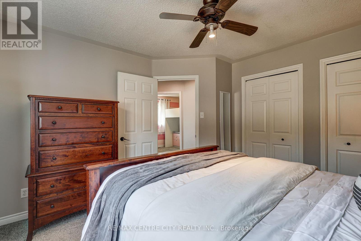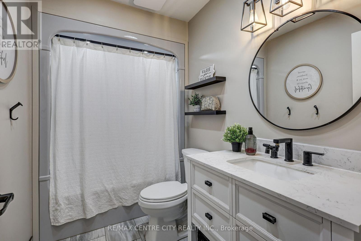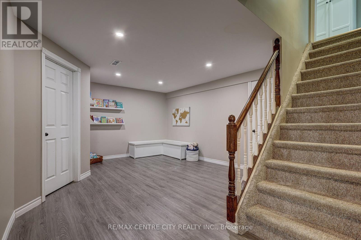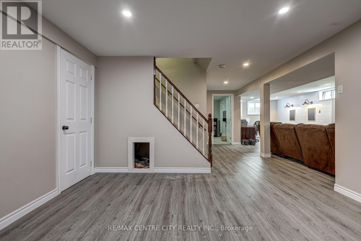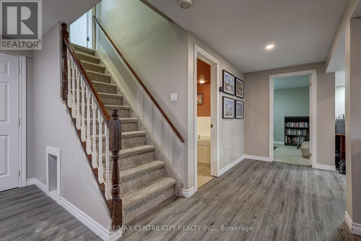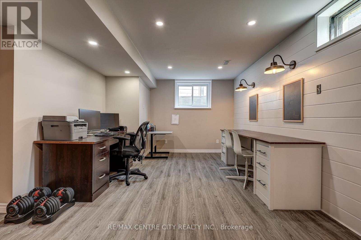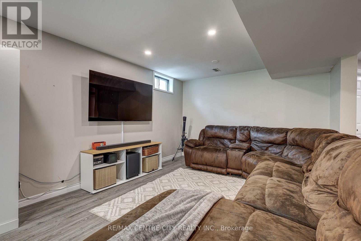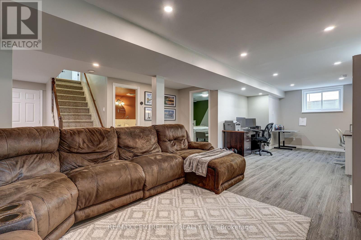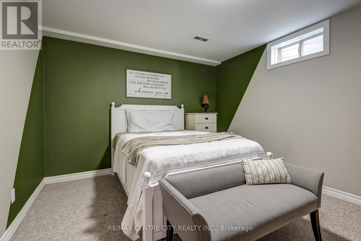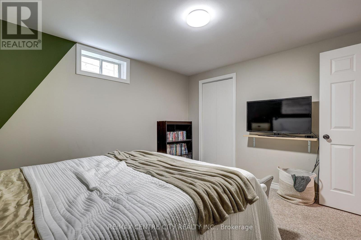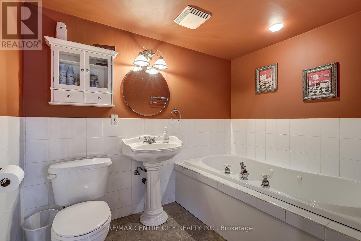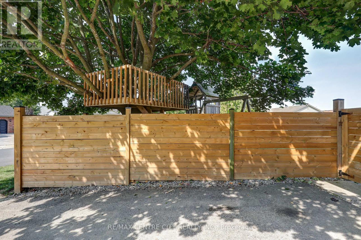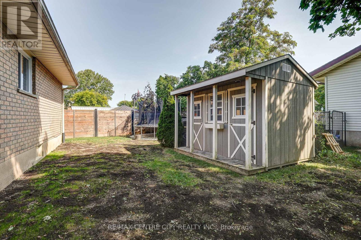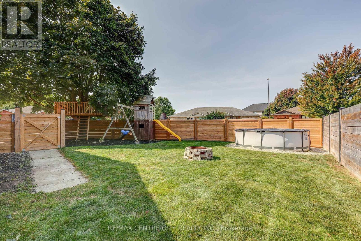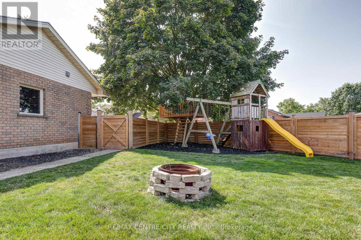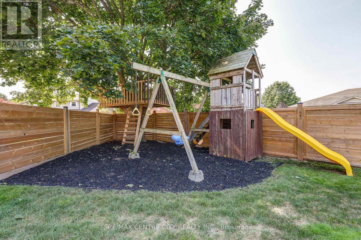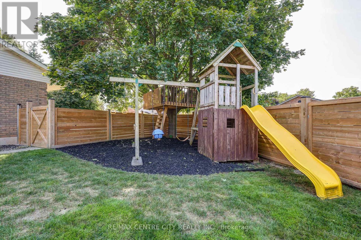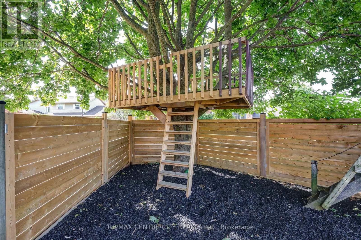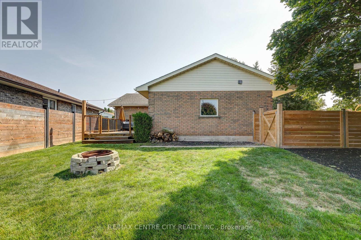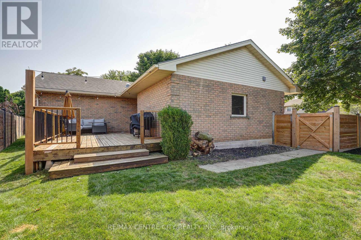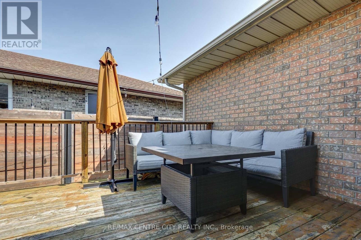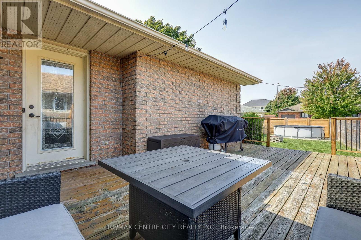3 Bedroom
2 Bathroom
1,100 - 1,500 ft2
Bungalow
On Ground Pool
Central Air Conditioning
Forced Air
$599,900
Nestled in a quiet desirable neighborhood, 25 Hawthorne Crescent offers the perfect blend of comfort, convenience, and outdoor living. The main floor features an open-concept design, perfect for entertaining, with a spacious kitchen equipped with ample cabinetry and a convenient breakfast bar. The adjacent dining and living areas provide plenty of space for relaxing and socializing. Three good sized bedrooms and a four-piece bathroom complete this level. The finished lower level boasts a spacious recreation room, ideal for relaxation or play, along with additional spaces for a home office, play area, exercise room, or craft room. A luxurious three-piece bathroom with a jetted tub provides the perfect spot to unwind. Outside, the well-manicured, fenced yard offers a delightful treehouse, swing set, and pool, creating a haven for outdoor fun and entertaining children and pets. A paved double driveway provides ample parking and convenience. This stunning family home is ready for you to make memories of your own! Come see if this home checks your boxes. (id:50886)
Property Details
|
MLS® Number
|
X12396257 |
|
Property Type
|
Single Family |
|
Community Name
|
Aylmer |
|
Equipment Type
|
None |
|
Features
|
Wooded Area, Irregular Lot Size, Flat Site |
|
Parking Space Total
|
5 |
|
Pool Type
|
On Ground Pool |
|
Rental Equipment Type
|
None |
|
Structure
|
Deck, Shed |
Building
|
Bathroom Total
|
2 |
|
Bedrooms Above Ground
|
3 |
|
Bedrooms Total
|
3 |
|
Age
|
31 To 50 Years |
|
Appliances
|
Garage Door Opener Remote(s), Water Heater, Water Meter, Dishwasher, Dryer, Microwave, Stove, Washer, Refrigerator |
|
Architectural Style
|
Bungalow |
|
Basement Development
|
Partially Finished |
|
Basement Type
|
Full (partially Finished) |
|
Construction Style Attachment
|
Detached |
|
Cooling Type
|
Central Air Conditioning |
|
Exterior Finish
|
Brick |
|
Fire Protection
|
Smoke Detectors |
|
Foundation Type
|
Poured Concrete |
|
Heating Fuel
|
Natural Gas |
|
Heating Type
|
Forced Air |
|
Stories Total
|
1 |
|
Size Interior
|
1,100 - 1,500 Ft2 |
|
Type
|
House |
|
Utility Water
|
Municipal Water |
Parking
Land
|
Acreage
|
No |
|
Fence Type
|
Fenced Yard |
|
Sewer
|
Sanitary Sewer |
|
Size Depth
|
120 Ft ,4 In |
|
Size Frontage
|
45 Ft ,4 In |
|
Size Irregular
|
45.4 X 120.4 Ft ; 75.30 X 120.35 |
|
Size Total Text
|
45.4 X 120.4 Ft ; 75.30 X 120.35|under 1/2 Acre |
|
Zoning Description
|
R2 |
Rooms
| Level |
Type |
Length |
Width |
Dimensions |
|
Basement |
Other |
2.83 m |
2.15 m |
2.83 m x 2.15 m |
|
Basement |
Utility Room |
4.47 m |
2.58 m |
4.47 m x 2.58 m |
|
Basement |
Recreational, Games Room |
8.19 m |
7.55 m |
8.19 m x 7.55 m |
|
Basement |
Office |
3.45 m |
3.41 m |
3.45 m x 3.41 m |
|
Basement |
Exercise Room |
3.83 m |
3.29 m |
3.83 m x 3.29 m |
|
Basement |
Laundry Room |
3.14 m |
2.25 m |
3.14 m x 2.25 m |
|
Main Level |
Living Room |
5.47 m |
3.66 m |
5.47 m x 3.66 m |
|
Main Level |
Dining Room |
3.68 m |
3.67 m |
3.68 m x 3.67 m |
|
Main Level |
Kitchen |
6.11 m |
3.25 m |
6.11 m x 3.25 m |
|
Main Level |
Primary Bedroom |
3.61 m |
3.61 m |
3.61 m x 3.61 m |
|
Main Level |
Bedroom 2 |
3.12 m |
3 m |
3.12 m x 3 m |
|
Main Level |
Bedroom 3 |
2.98 m |
2.93 m |
2.98 m x 2.93 m |
Utilities
|
Cable
|
Installed |
|
Electricity
|
Installed |
|
Sewer
|
Installed |
https://www.realtor.ca/real-estate/28846934/25-hawthorne-crescent-aylmer-aylmer

