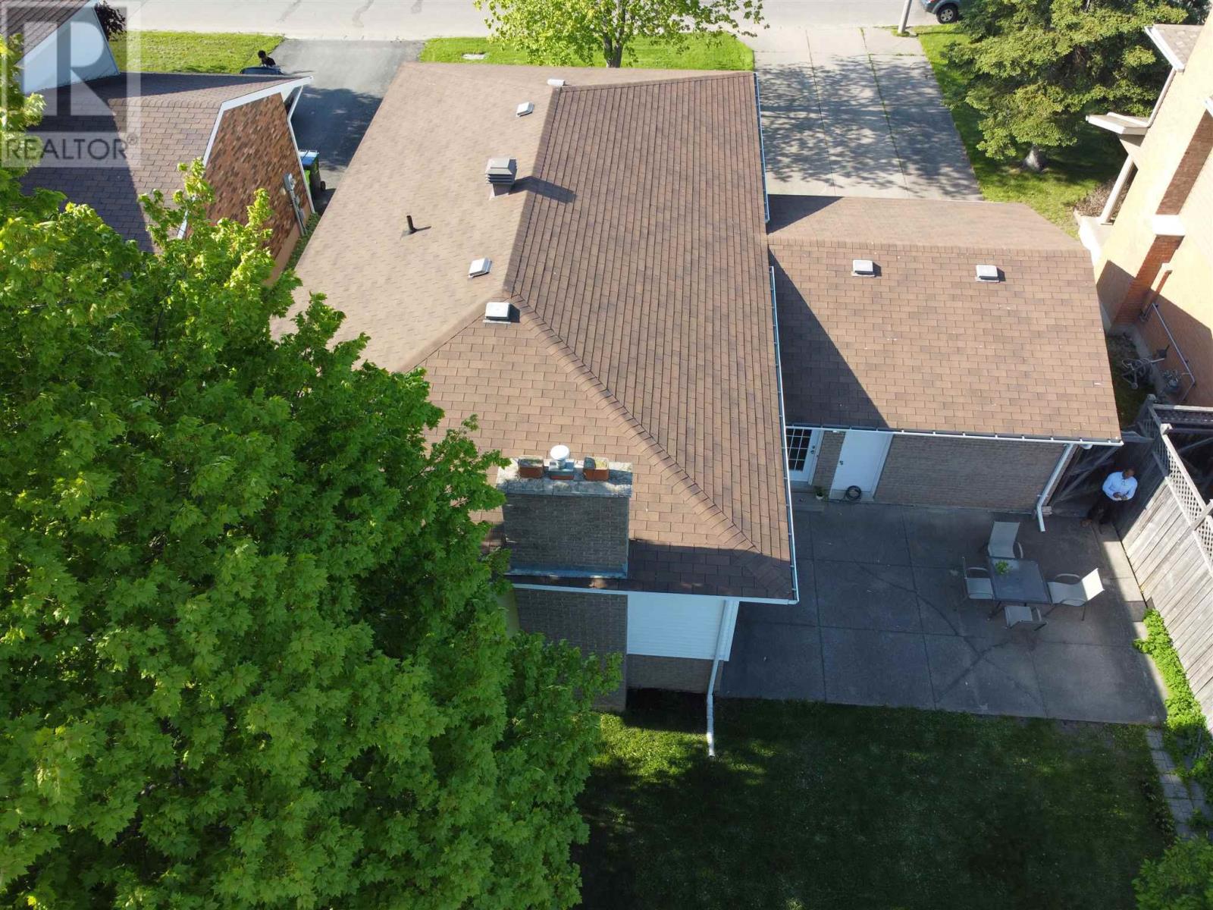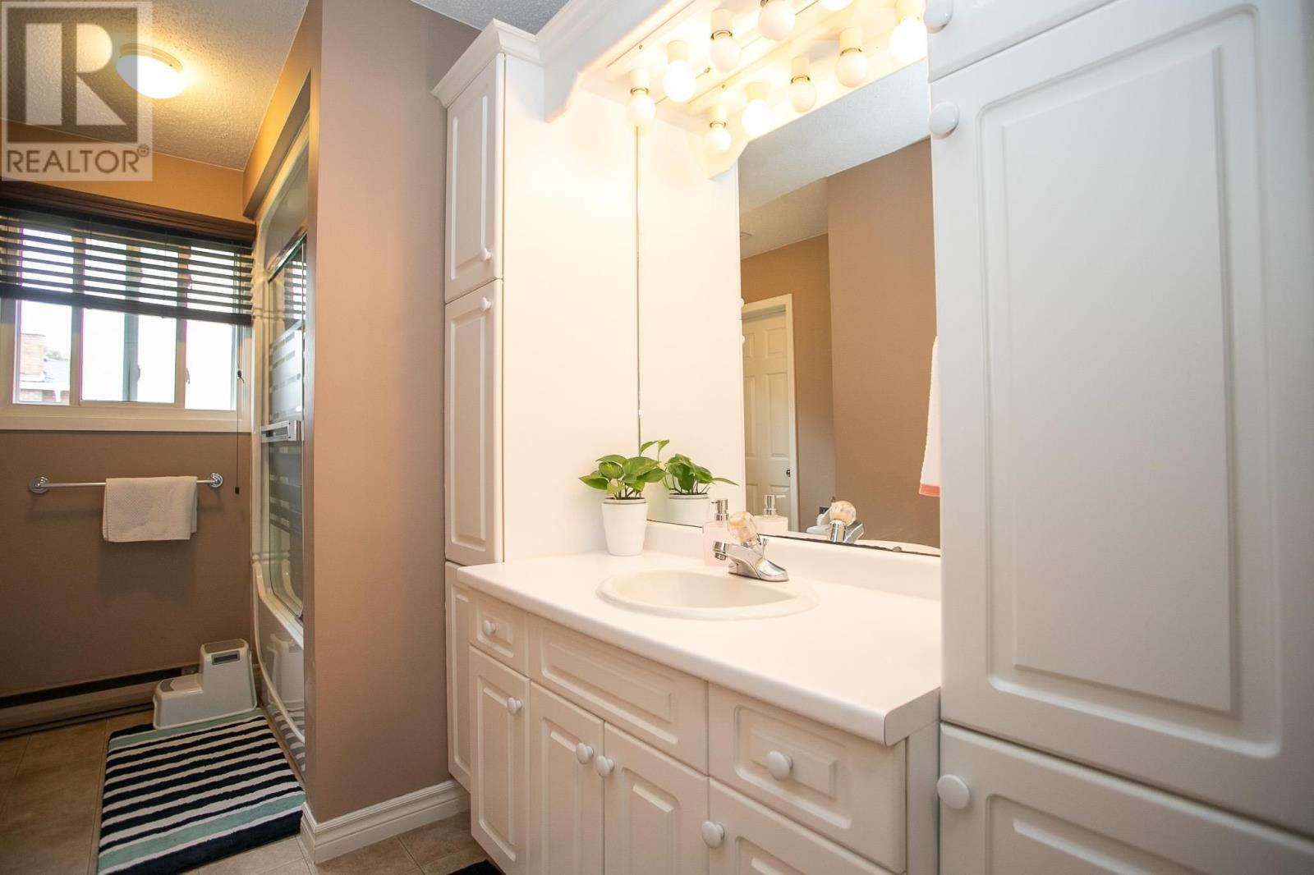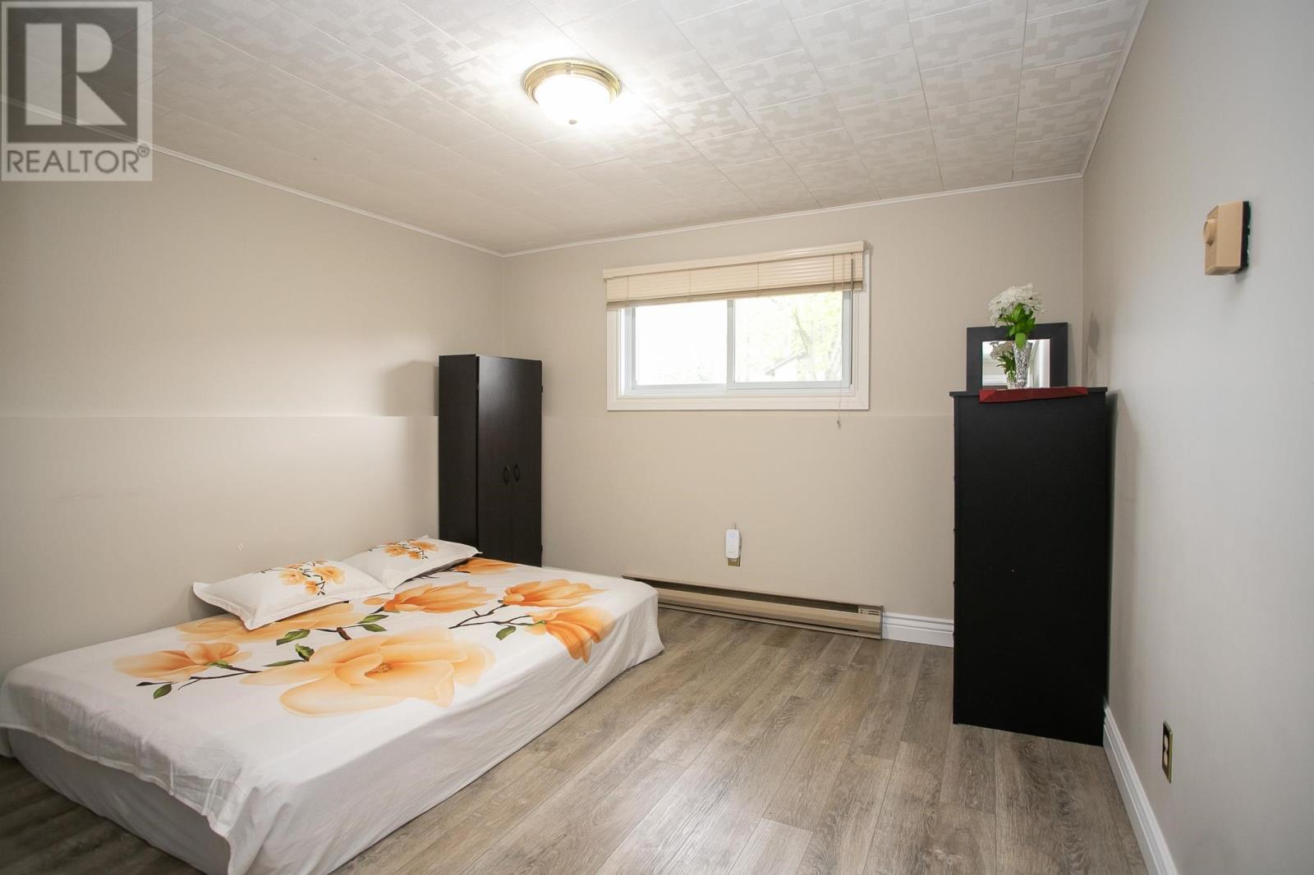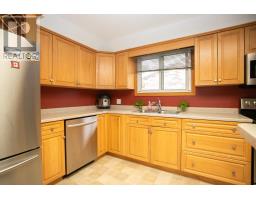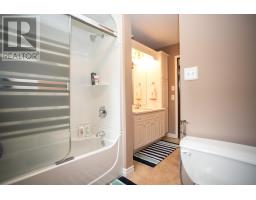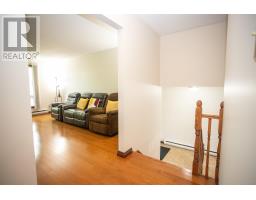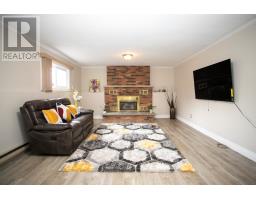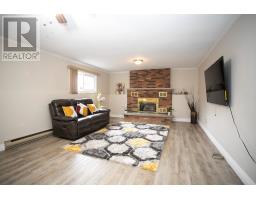25 Healy St Sault Ste. Marie, Ontario P6A 6C1
$459,900
Welcome to 25 Healy Street – a beautifully maintained hi-rise bungalow nestled in one of Sault Ste. Marie’s most desirable east-end neighborhoods, just off Shannon Road. This 1,345 square foot home is in move-in ready condition and offers everything you need for a family home. There are 3 bedrooms up, two down, a large rec room with a cozy fireplace, a bright and comfortable living room that has been freshly painted and lots of storage throughout. Step inside to a somewhat open-concept main floor featuring a spacious dining room that opens up into the kitchen, which is highlighted by stainless steel appliances and a moveable island that is ideal for layout purposes. This home is picture-perfect for a growing family or for in-law purposes. Enjoy the convenience of an attached 1.5 car garage, not to mention a backyard that is perfect for the kids to play in or to host summer get-togethers with friends and family. This home is situated in a safe and welcoming neighbourhood full of young families, schools, and close to countless amenities. Don’t wait, book your showing today. (id:50886)
Property Details
| MLS® Number | SM251396 |
| Property Type | Single Family |
| Community Name | Sault Ste. Marie |
| Communication Type | High Speed Internet |
| Community Features | Bus Route |
| Features | Paved Driveway |
| Storage Type | Storage Shed |
| Structure | Patio(s), Shed |
Building
| Bathroom Total | 2 |
| Bedrooms Above Ground | 3 |
| Bedrooms Below Ground | 2 |
| Bedrooms Total | 5 |
| Appliances | Microwave Built-in, Dishwasher, Stove, Dryer, Microwave, Window Coverings, Refrigerator, Washer |
| Architectural Style | Bi-level |
| Basement Development | Unfinished |
| Basement Type | Full (unfinished) |
| Constructed Date | 1977 |
| Construction Style Attachment | Detached |
| Exterior Finish | Brick, Vinyl |
| Flooring Type | Hardwood |
| Foundation Type | Poured Concrete |
| Heating Fuel | Electric |
| Heating Type | Baseboard Heaters |
| Size Interior | 1,345 Ft2 |
| Utility Water | Municipal Water |
Parking
| Garage | |
| Concrete |
Land
| Acreage | No |
| Sewer | Sanitary Sewer |
| Size Depth | 120 Ft |
| Size Frontage | 57.8900 |
| Size Irregular | 57.89x120 |
| Size Total Text | 57.89x120|under 1/2 Acre |
Rooms
| Level | Type | Length | Width | Dimensions |
|---|---|---|---|---|
| Basement | Recreation Room | 13.6X24 | ||
| Basement | Bedroom | 11.6X14 | ||
| Basement | Bedroom | 11X13 | ||
| Basement | Laundry Room | . | ||
| Basement | Storage | . | ||
| Main Level | Kitchen | 11.6X14 | ||
| Main Level | Dining Room | 116X11.6 | ||
| Main Level | Living Room | 12.6X16.6 | ||
| Main Level | Primary Bedroom | 11.6X17 | ||
| Main Level | Bedroom | 9X11 | ||
| Main Level | Bedroom | 9.6X12.6 | ||
| Main Level | Bathroom | . | ||
| Main Level | Foyer | . |
Utilities
| Cable | Available |
| Electricity | Available |
| Natural Gas | Available |
| Telephone | Available |
https://www.realtor.ca/real-estate/28412947/25-healy-st-sault-ste-marie-sault-ste-marie
Contact Us
Contact us for more information
Bill Montague
Salesperson
(705) 942-9892
bill-montague.c21.ca/
121 Brock St.
Sault Ste. Marie, Ontario P6A 3B6
(705) 942-2100
(705) 942-9892
choicerealty.c21.ca/






