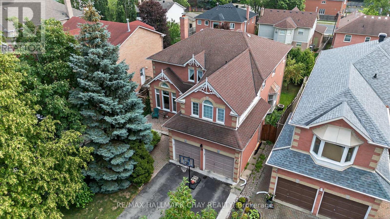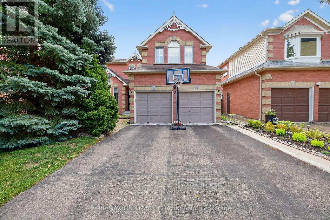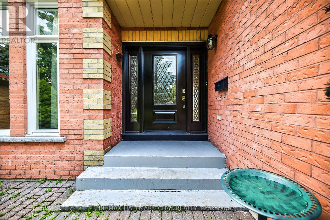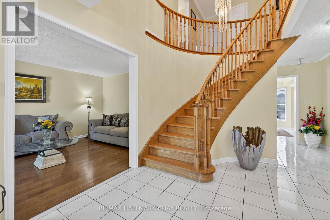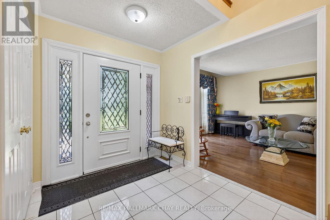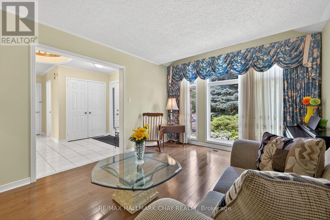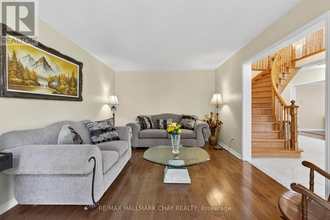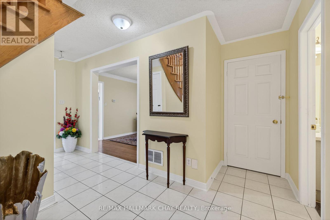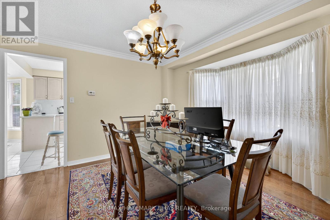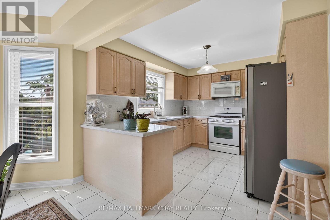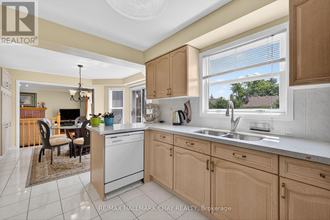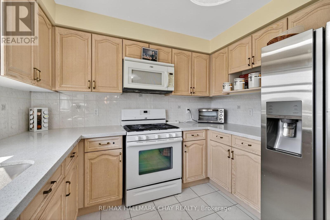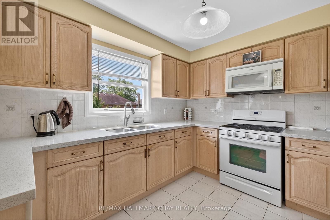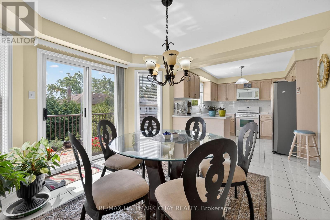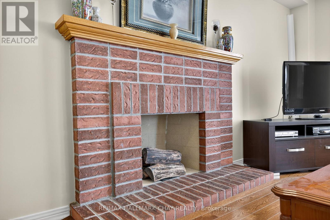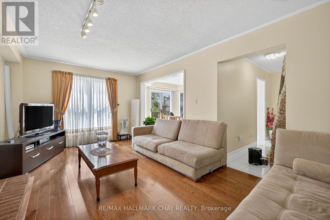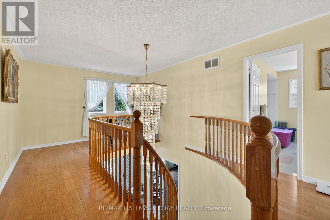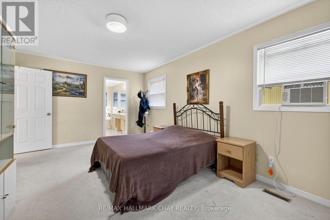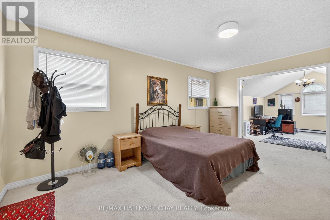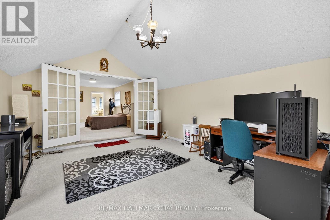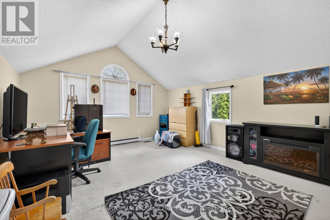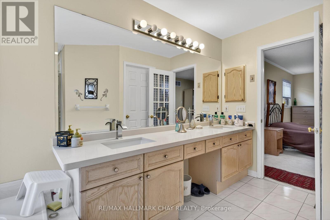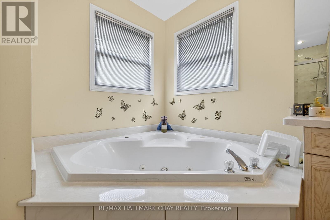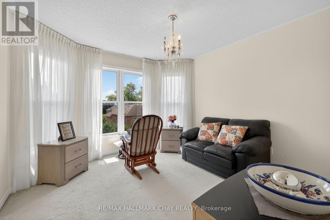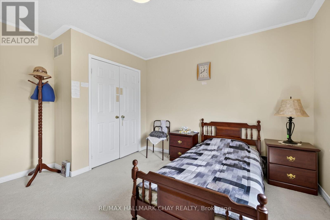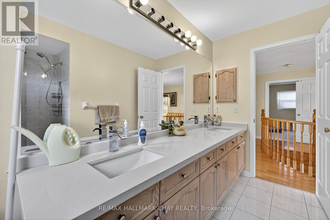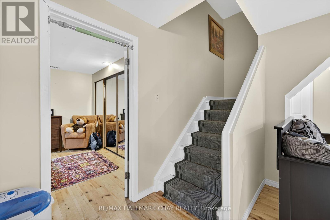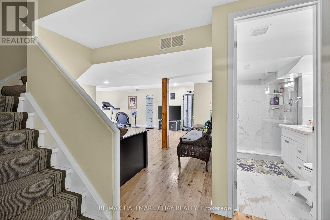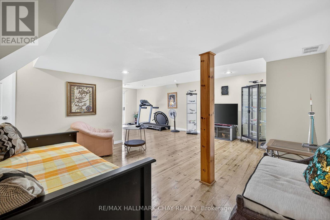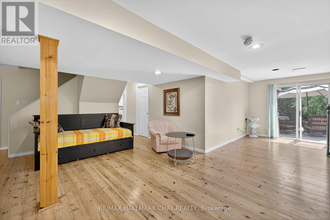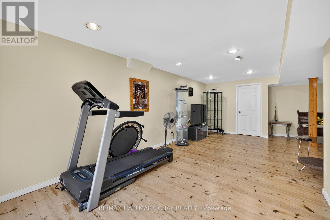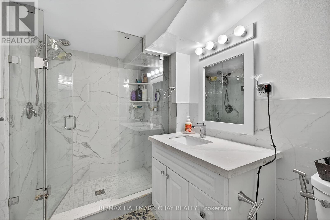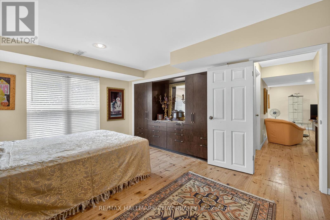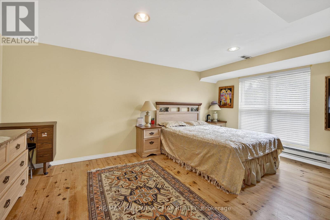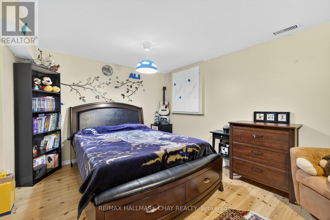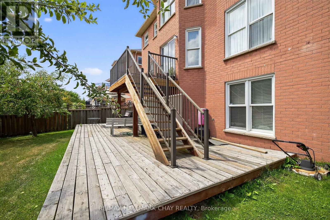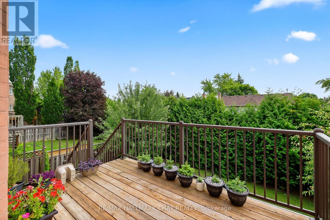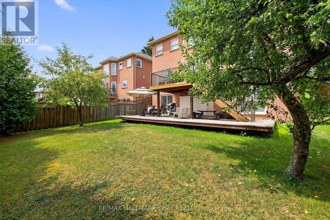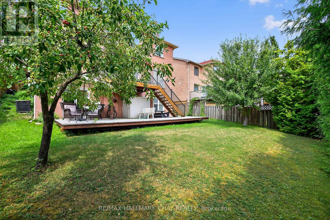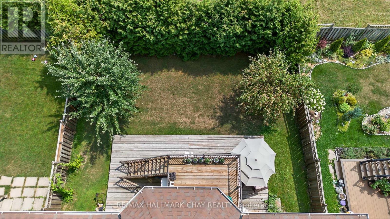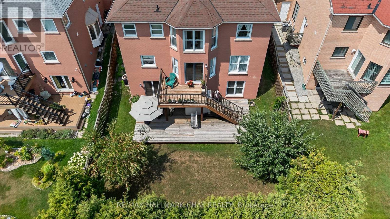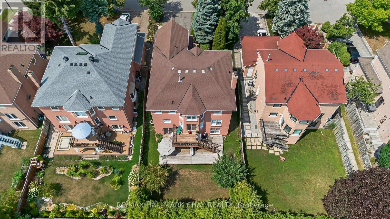25 Heatherwood Crescent Markham, Ontario L3R 8W5
$1,899,900
Spacious & Well Maintained Family Home in Unionville's Prestigious Bridle Trail Pocket! Nestled on a mature 49' Private & Hedged lot with Bright Walk Out Basement! Walking in the front door you are greeted by a grand entrance with a large open foyer and solid wood staircase! Main Floor offers all large principle rooms, Formal Dining, Laundry & Mud Room with Garage Access. Open Eat-In Kitchen with Quartz Counters & Bright Patio Door to Elevated Rear Deck. Huge Primary Bedroom w/ En-Suite Bath, Walk In Closet & Separate Lounge/ Office Area off the front! Beautiful Walk Out Basement w/ Rec Room, Two Bedrooms & Modern Renovated Bathroom. Private Hedged Yard. Driveway w/ No Sidewalk. Incredible Location!! Very Quiet Street! Mins to Main St Unionville, Go Train, Top Ranking Schools, Toogood Pond & Park, YMCA, T&T, HWY 7, 407 & so much more! (id:50886)
Property Details
| MLS® Number | N12317758 |
| Property Type | Single Family |
| Community Name | Unionville |
| Amenities Near By | Public Transit, Schools |
| Community Features | Community Centre |
| Equipment Type | Water Heater, Furnace |
| Parking Space Total | 6 |
| Rental Equipment Type | Water Heater, Furnace |
| Structure | Deck |
Building
| Bathroom Total | 4 |
| Bedrooms Above Ground | 4 |
| Bedrooms Below Ground | 2 |
| Bedrooms Total | 6 |
| Age | 31 To 50 Years |
| Amenities | Fireplace(s) |
| Basement Development | Finished |
| Basement Features | Walk Out |
| Basement Type | N/a (finished) |
| Construction Style Attachment | Detached |
| Cooling Type | Central Air Conditioning |
| Exterior Finish | Brick |
| Fireplace Present | Yes |
| Flooring Type | Hardwood, Carpeted |
| Foundation Type | Concrete |
| Half Bath Total | 1 |
| Heating Fuel | Natural Gas |
| Heating Type | Forced Air |
| Stories Total | 2 |
| Size Interior | 2,500 - 3,000 Ft2 |
| Type | House |
| Utility Water | Municipal Water |
Parking
| Attached Garage | |
| Garage |
Land
| Acreage | No |
| Fence Type | Fenced Yard |
| Land Amenities | Public Transit, Schools |
| Sewer | Sanitary Sewer |
| Size Depth | 118 Ft ,10 In |
| Size Frontage | 49 Ft ,2 In |
| Size Irregular | 49.2 X 118.9 Ft |
| Size Total Text | 49.2 X 118.9 Ft|under 1/2 Acre |
| Zoning Description | Residential |
Rooms
| Level | Type | Length | Width | Dimensions |
|---|---|---|---|---|
| Second Level | Primary Bedroom | 5.41 m | 3.65 m | 5.41 m x 3.65 m |
| Second Level | Bedroom 2 | 3.3 m | 3.5 m | 3.3 m x 3.5 m |
| Second Level | Bedroom 3 | 3.7 m | 3.38 m | 3.7 m x 3.38 m |
| Second Level | Bedroom 4 | 3.85 m | 3.48 m | 3.85 m x 3.48 m |
| Basement | Bedroom 5 | 5.09 m | 3.28 m | 5.09 m x 3.28 m |
| Basement | Bedroom | 3.95 m | 3.45 m | 3.95 m x 3.45 m |
| Basement | Recreational, Games Room | 7.12 m | 5.67 m | 7.12 m x 5.67 m |
| Main Level | Kitchen | 7.24 m | 4.09 m | 7.24 m x 4.09 m |
| Main Level | Family Room | 5.43 m | 3.68 m | 5.43 m x 3.68 m |
| Main Level | Dining Room | 3.7 m | 4 m | 3.7 m x 4 m |
| Main Level | Living Room | 3.67 m | 5.12 m | 3.67 m x 5.12 m |
| Main Level | Laundry Room | 2.7 m | 2.7 m | 2.7 m x 2.7 m |
Utilities
| Cable | Available |
| Electricity | Installed |
| Sewer | Installed |
https://www.realtor.ca/real-estate/28675820/25-heatherwood-crescent-markham-unionville-unionville
Contact Us
Contact us for more information
Curtis Goddard
Broker
www.noworries.ca/
www.facebook.com/TheCurtisGoddardTeam?ref=bookmarks
www.linkedin.com/profile/view?id=AAIAABAYnnoBBiGl18dT3T-tKF14YZ3k-XYsRfk&trk=nav_responsive_
450 Holland St West #4
Bradford, Ontario L3Z 0G1
(705) 722-7100
Ian Osborne
Salesperson
www.noworries.ca/
www.facebook.com/OsborneGoddardTeam/
www.linkedin.com/in/ian-osborne-31a6ba25?trk=nav_responsive_tab_profile
450 Holland St West #4
Bradford, Ontario L3Z 0G1
(705) 722-7100
Joanna Cara
Salesperson
505 Hwy 7 Suite 201
Thornhill, Ontario L3T 7T1
(905) 889-2200
(905) 889-3322

