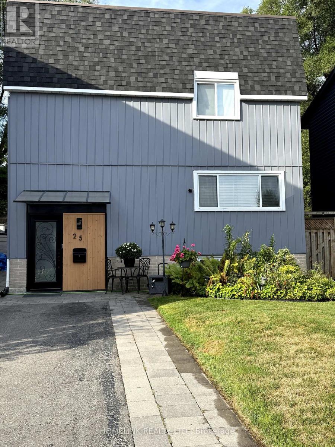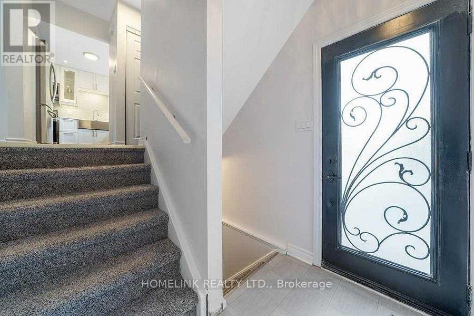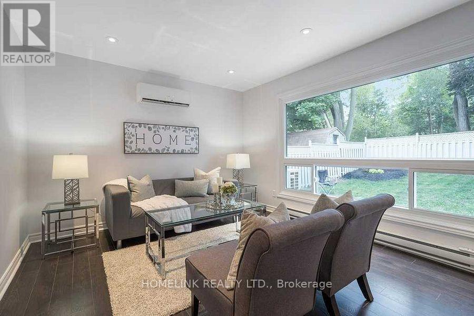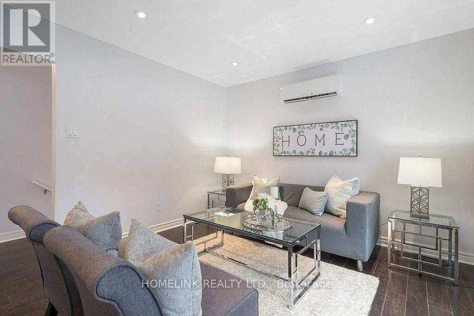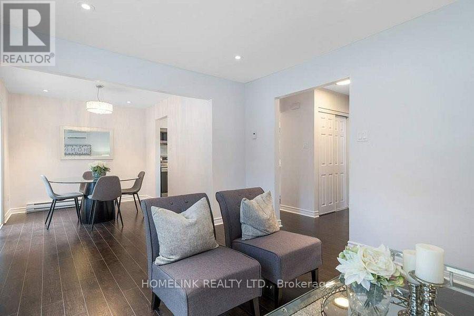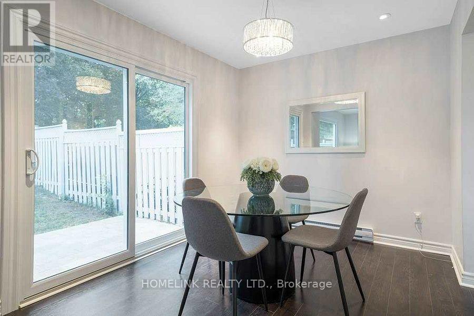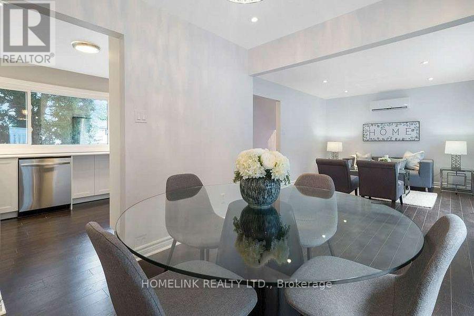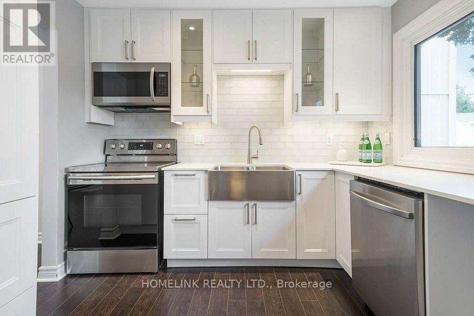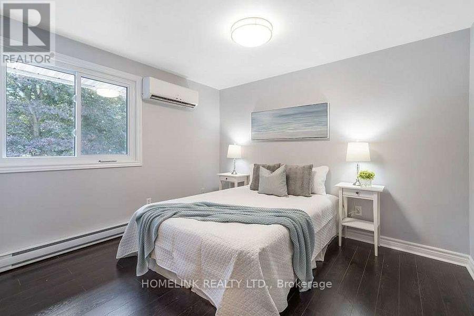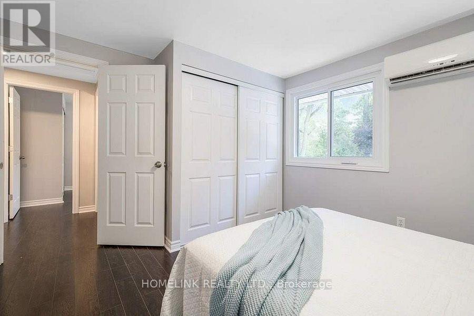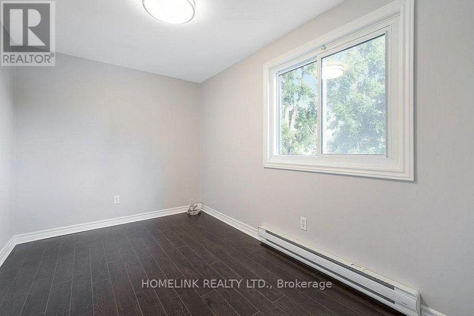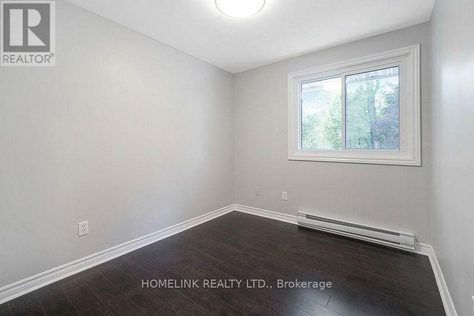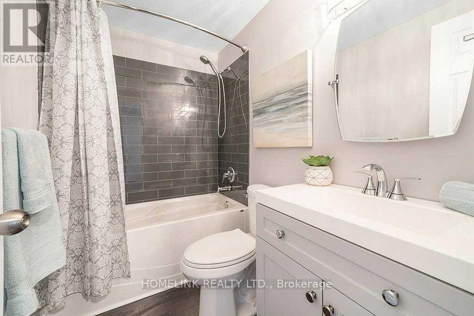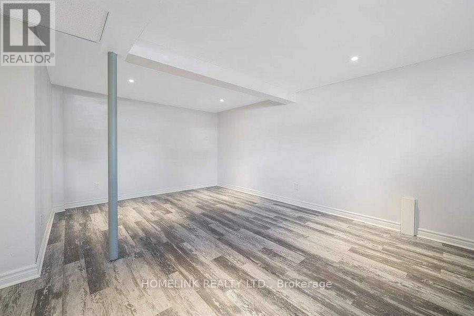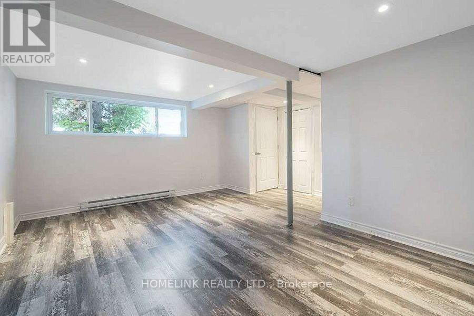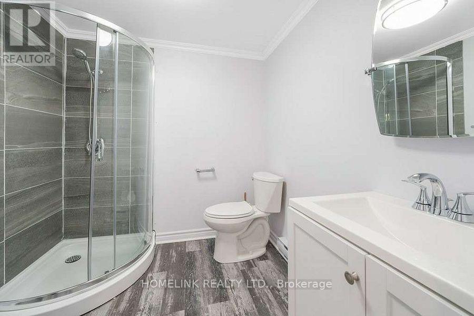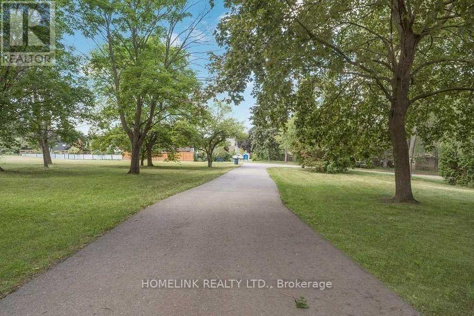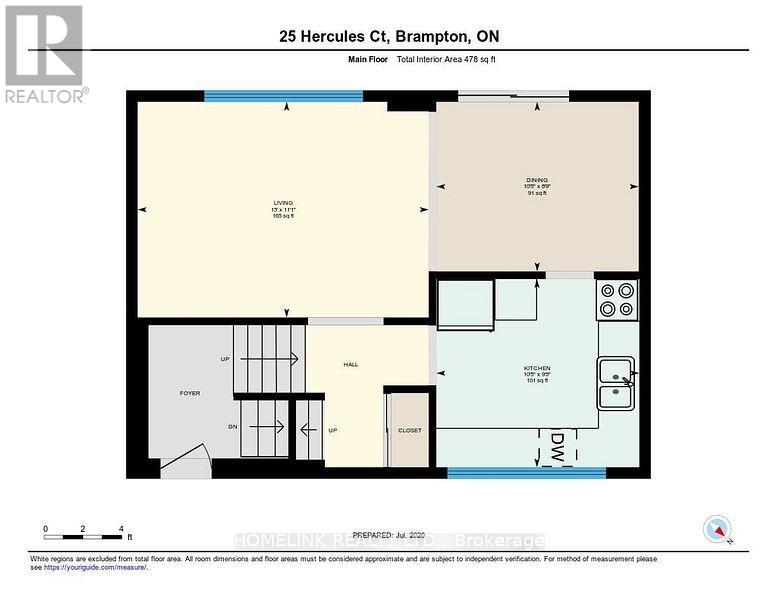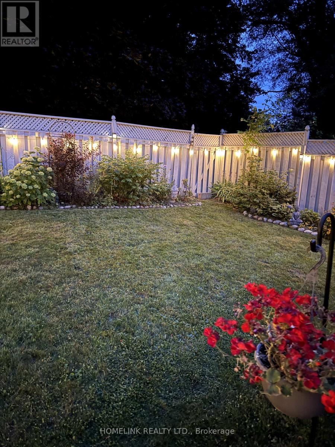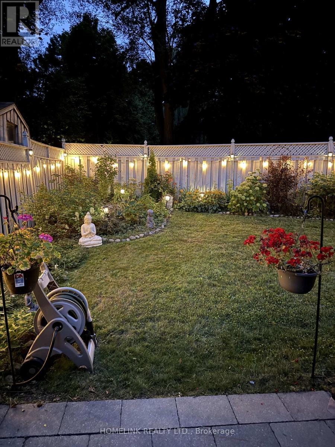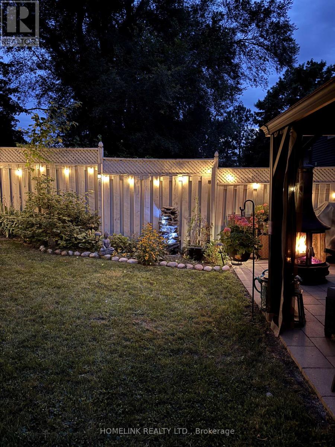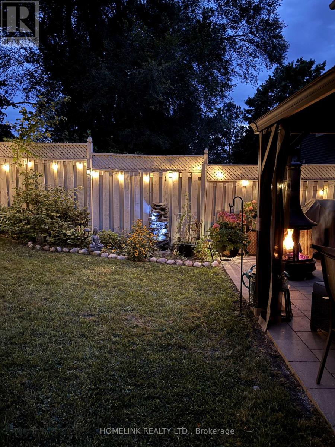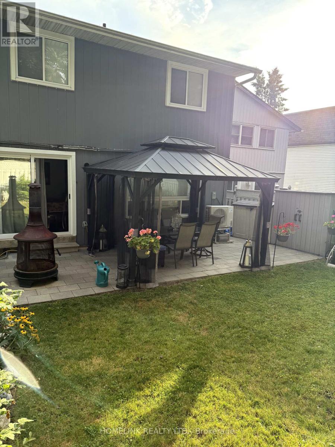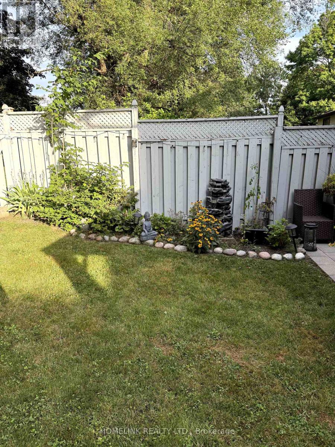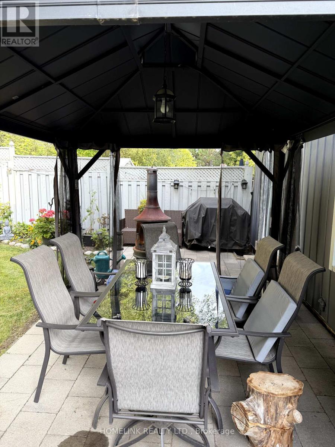25 Hercules Court Brampton, Ontario L6S 1X6
3 Bedroom
2 Bathroom
1,100 - 1,500 ft2
Fireplace
Wall Unit
Baseboard Heaters
$777,777
**Convenient Location**This Outstanding Detached Home Backing Onto The Park Is Cute Well Kept House, Kitchen W/Quartz Counters, Pantry, Pullouts, Breakfast Bar, Ss Farmer Sink, 2 Baths , Laminate Flooring, Fully Finished Basement Is Bright And Cheery With 3 Pc Bath. ++ Walk To Bramalea City Centre, Schools & Transit. A Must See!! $$$ In Upgrades. (id:50886)
Property Details
| MLS® Number | W12361911 |
| Property Type | Single Family |
| Community Name | Central Park |
| Amenities Near By | Park, Place Of Worship, Public Transit, Schools |
| Equipment Type | Water Heater |
| Features | Conservation/green Belt |
| Parking Space Total | 4 |
| Rental Equipment Type | Water Heater |
Building
| Bathroom Total | 2 |
| Bedrooms Above Ground | 3 |
| Bedrooms Total | 3 |
| Basement Development | Finished |
| Basement Type | N/a (finished) |
| Construction Style Attachment | Detached |
| Cooling Type | Wall Unit |
| Exterior Finish | Aluminum Siding, Brick |
| Fireplace Present | Yes |
| Flooring Type | Laminate |
| Heating Fuel | Electric |
| Heating Type | Baseboard Heaters |
| Stories Total | 2 |
| Size Interior | 1,100 - 1,500 Ft2 |
| Type | House |
| Utility Water | Municipal Water |
Parking
| No Garage |
Land
| Acreage | No |
| Fence Type | Fenced Yard |
| Land Amenities | Park, Place Of Worship, Public Transit, Schools |
| Sewer | Sanitary Sewer |
| Size Depth | 72 Ft ,7 In |
| Size Frontage | 33 Ft |
| Size Irregular | 33 X 72.6 Ft |
| Size Total Text | 33 X 72.6 Ft |
| Zoning Description | Res |
Rooms
| Level | Type | Length | Width | Dimensions |
|---|---|---|---|---|
| Second Level | Primary Bedroom | 3.64 m | 3.31 m | 3.64 m x 3.31 m |
| Second Level | Bedroom 2 | 3.64 m | 2.31 m | 3.64 m x 2.31 m |
| Second Level | Bedroom 3 | 2.45 m | 3.56 m | 2.45 m x 3.56 m |
| Lower Level | Recreational, Games Room | 3.86 m | 5.22 m | 3.86 m x 5.22 m |
| Main Level | Living Room | 4.57 m | 3.39 m | 4.57 m x 3.39 m |
| Main Level | Dining Room | 3.18 m | 2.66 m | 3.18 m x 2.66 m |
| Main Level | Kitchen | 3.19 m | 2.96 m | 3.19 m x 2.96 m |
https://www.realtor.ca/real-estate/28771681/25-hercules-court-brampton-central-park-central-park
Contact Us
Contact us for more information
Mujeeb Khan
Broker of Record
www.homelinkrealty.ca/
www.facebook.com/MujeebKhanRealEstate
Homelink Realty Ltd.
127 Westmore Dr #114
Toronto, Ontario M9V 3Y6
127 Westmore Dr #114
Toronto, Ontario M9V 3Y6
(416) 619-5455
(416) 679-0835
www.homelinkrealty.ca

