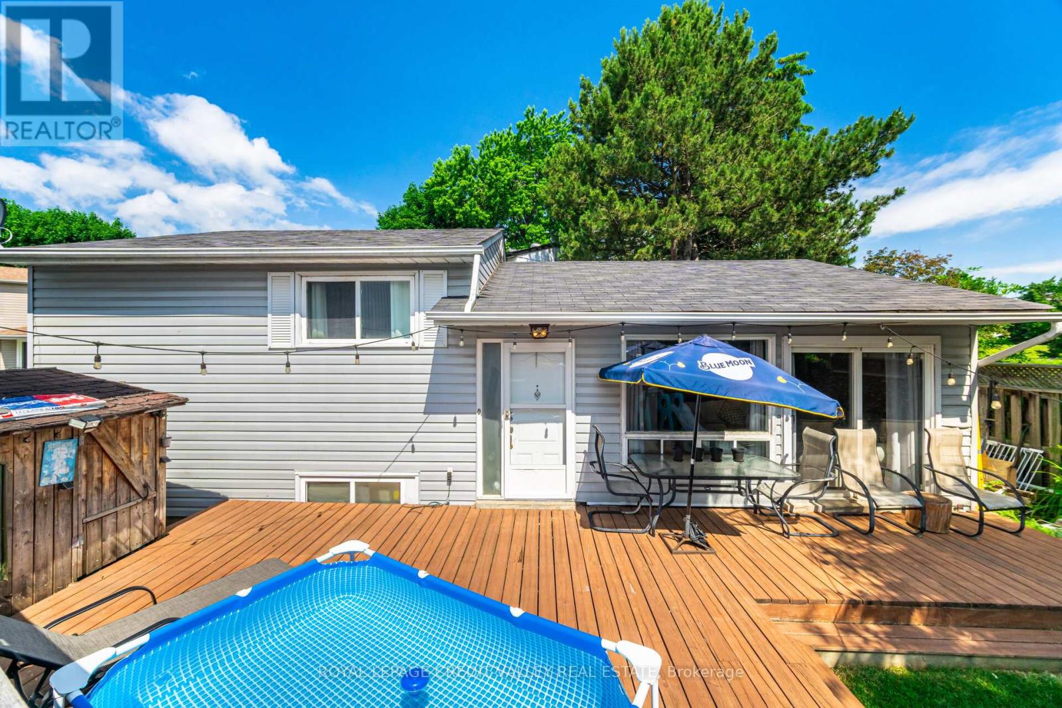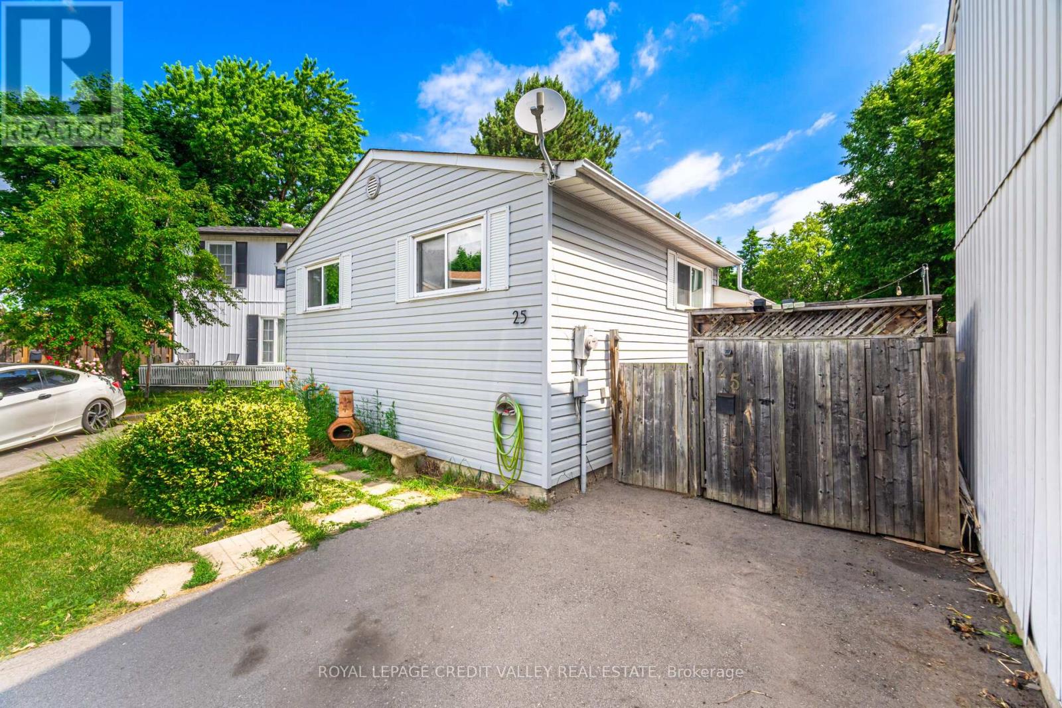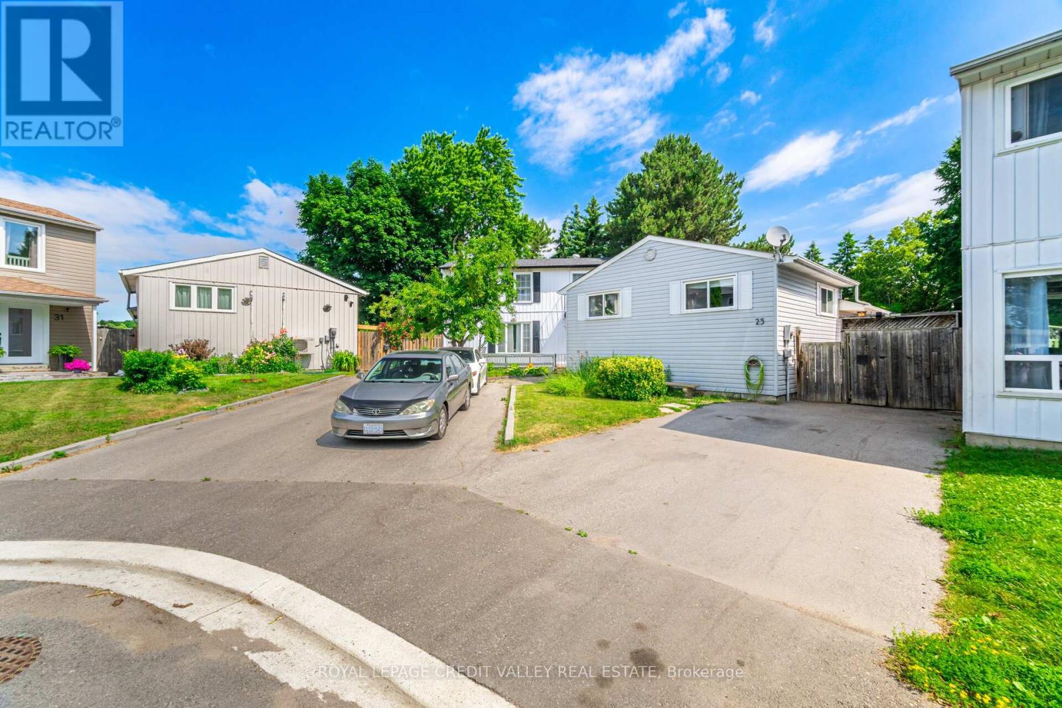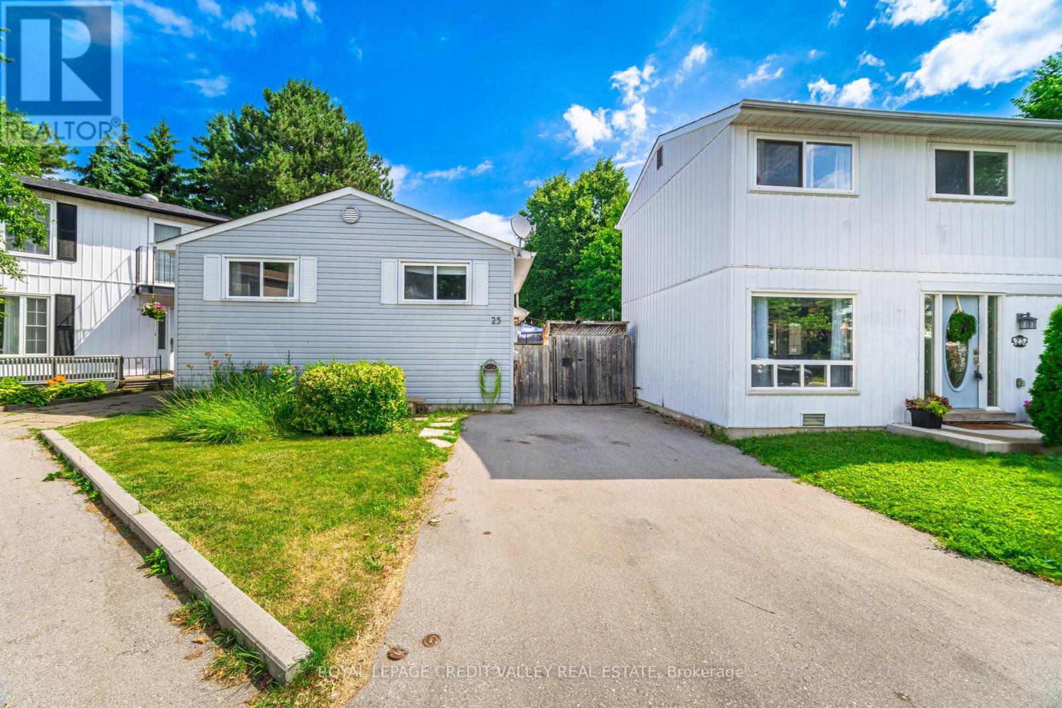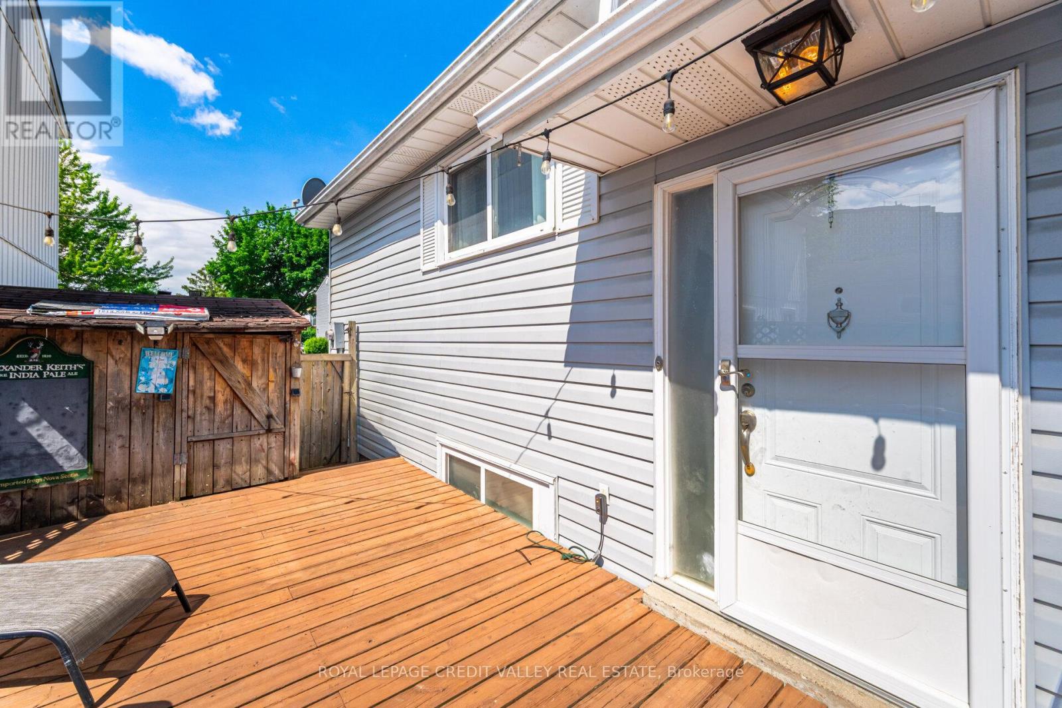25 Huntingwood Crescent Brampton, Ontario L6S 1S5
$699,900
Walking Distance to Shopping (Bramalea City Centre) Library, Bus Routes, Howden Park, Schools... Only minutes away from Chinguacousy Park, Howden Rec Centre, Highway 410, 407 and Queen St. Great commuter's location. Open concept 3 Bdrm starter home. Hardwood floors in Living Room, Dining Room and all 3 Bdrms. L/R has large picture window and sliding doors out to sizable Wooden Deck/Fenced Yard. Dining Room is equipped with built in Coffee Bar with Bar Fridge and Floating Shelves. Kitchen has built-in Dishwasher adequate cupboard space. Upper level features 3 good sized rooms, 4 pc bath updated Dec 2024. Basement is finished with Rec Room, Pot Lights, Workshop plus Crawl Space for storage. Private Driveway accommodates 3 cars, no sidewalk. Freshly painted. (id:50886)
Property Details
| MLS® Number | W12246513 |
| Property Type | Single Family |
| Community Name | Central Park |
| Amenities Near By | Public Transit, Schools |
| Community Features | Community Centre |
| Equipment Type | Water Heater - Gas |
| Features | Carpet Free |
| Parking Space Total | 3 |
| Rental Equipment Type | Water Heater - Gas |
| Structure | Deck, Shed |
Building
| Bathroom Total | 1 |
| Bedrooms Above Ground | 3 |
| Bedrooms Total | 3 |
| Appliances | Dishwasher, Dryer, Stove, Washer, Window Coverings, Refrigerator |
| Basement Development | Finished |
| Basement Type | Crawl Space (finished) |
| Construction Style Attachment | Detached |
| Construction Style Split Level | Sidesplit |
| Cooling Type | Central Air Conditioning |
| Exterior Finish | Vinyl Siding |
| Fire Protection | Smoke Detectors |
| Flooring Type | Hardwood, Laminate, Carpeted |
| Foundation Type | Concrete |
| Heating Fuel | Natural Gas |
| Heating Type | Forced Air |
| Size Interior | 700 - 1,100 Ft2 |
| Type | House |
| Utility Water | Municipal Water |
Parking
| No Garage |
Land
| Acreage | No |
| Fence Type | Fenced Yard |
| Land Amenities | Public Transit, Schools |
| Sewer | Sanitary Sewer |
| Size Depth | 66 Ft |
| Size Frontage | 15 Ft |
| Size Irregular | 15 X 66 Ft |
| Size Total Text | 15 X 66 Ft |
Rooms
| Level | Type | Length | Width | Dimensions |
|---|---|---|---|---|
| Basement | Recreational, Games Room | 6.5 m | 4.74 m | 6.5 m x 4.74 m |
| Basement | Workshop | 4.87 m | 3.24 m | 4.87 m x 3.24 m |
| Main Level | Living Room | 5.18 m | 3.89 m | 5.18 m x 3.89 m |
| Main Level | Dining Room | 3.15 m | 2.77 m | 3.15 m x 2.77 m |
| Main Level | Kitchen | 3.18 m | 2.38 m | 3.18 m x 2.38 m |
| Upper Level | Primary Bedroom | 3.4 m | 3.1 m | 3.4 m x 3.1 m |
| Upper Level | Bedroom 2 | 3.7 m | 2.4 m | 3.7 m x 2.4 m |
| Upper Level | Bedroom 3 | 2.5 m | 2.2 m | 2.5 m x 2.2 m |
Contact Us
Contact us for more information
Linda Bowman
Salesperson
10045 Hurontario St #1
Brampton, Ontario L6Z 0E6
(905) 793-5000
(905) 793-5020

