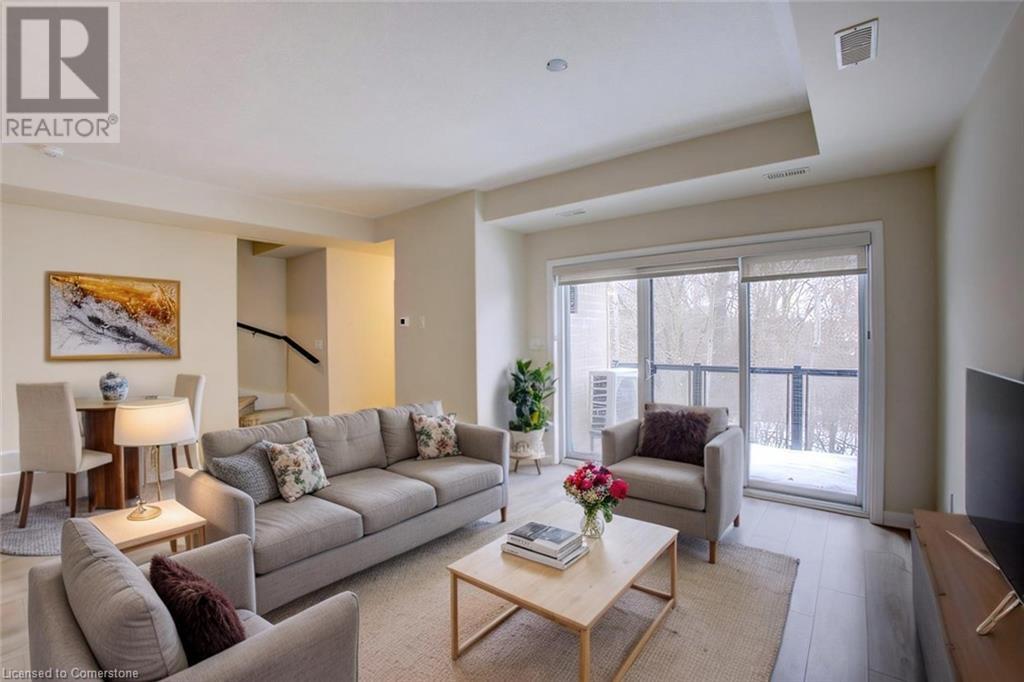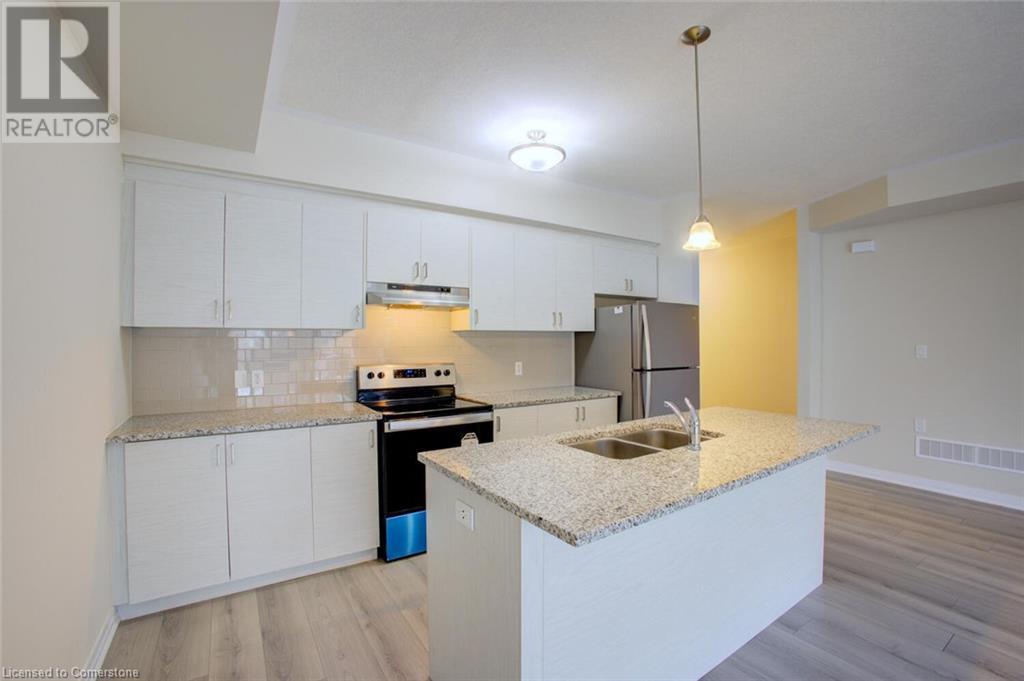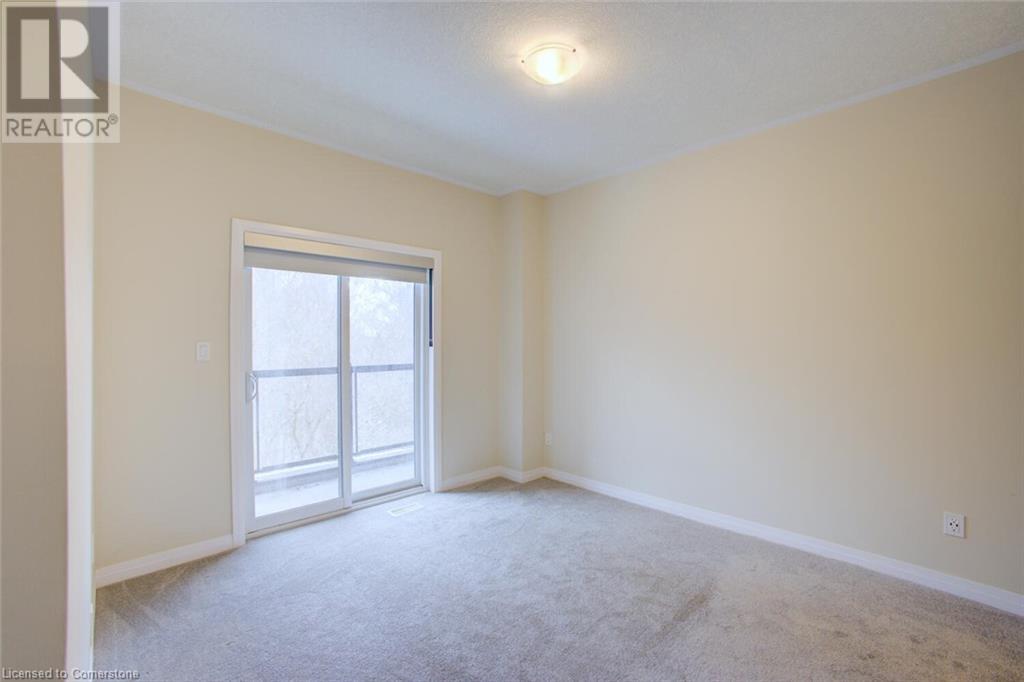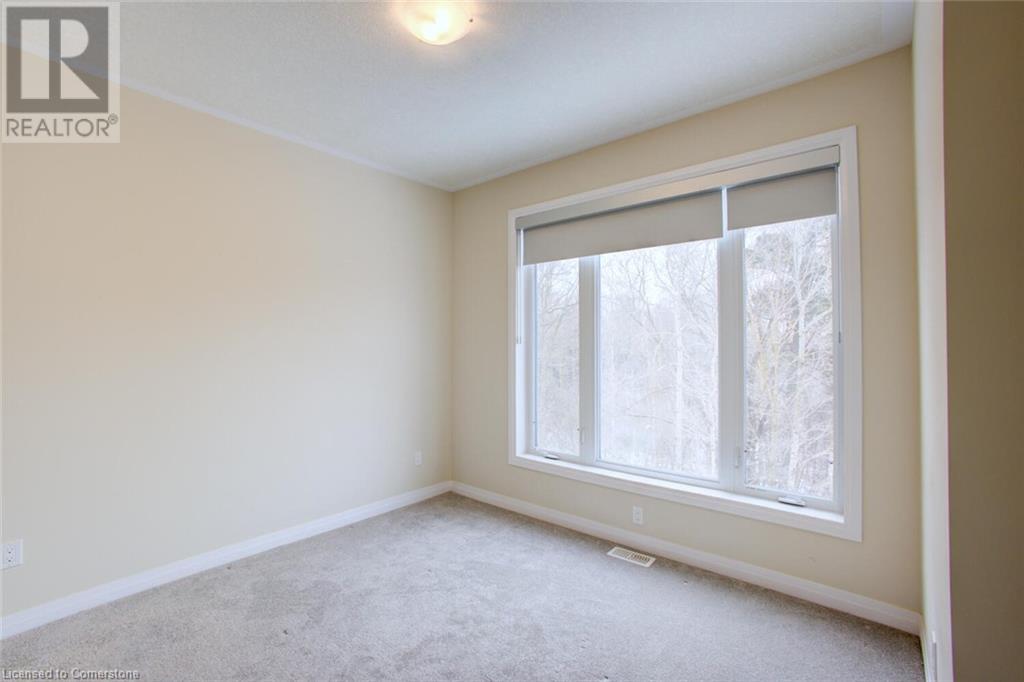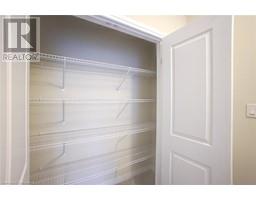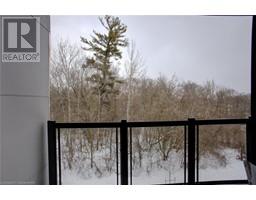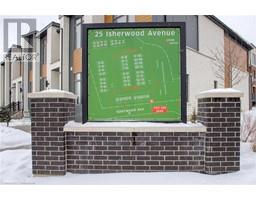25 Isherwood Avenue Unit# 12 Cambridge, Ontario N1R 0E2
$2,395 MonthlyProperty Management
Sip your morning coffee watching the beautiful view of Dumfries Conservation Area. Located in a secluded enclave, this stacked townhouse is within walking distance to YMCA, lots of trials, Cambridge Centre with all the shopping you need and a historic downtown Cambridge with charming cafes and high-class restaurants like the Cambridge Mill, or the Tapestry Hall to name a couple. Beautifully finished, Open concept layout with 9 ft ceilings, upgraded kitchen with quartz counter and Stainless-steel appliances. Primary bedroom with 3 pc ensuite bath, walk-in-closet and own private balcony. 1 Surface Car Parking. 1GB internet with Bell included. Some photos are virtually staged. (id:50886)
Property Details
| MLS® Number | 40696577 |
| Property Type | Single Family |
| Amenities Near By | Hospital, Park, Public Transit, Shopping |
| Community Features | Quiet Area, Community Centre |
| Equipment Type | Rental Water Softener |
| Features | Cul-de-sac, Conservation/green Belt, Balcony |
| Parking Space Total | 1 |
| Rental Equipment Type | Rental Water Softener |
Building
| Bathroom Total | 3 |
| Bedrooms Above Ground | 2 |
| Bedrooms Total | 2 |
| Appliances | Dishwasher, Dryer, Refrigerator, Stove, Washer, Hood Fan |
| Basement Type | None |
| Construction Style Attachment | Attached |
| Cooling Type | Central Air Conditioning |
| Exterior Finish | Brick, Stucco |
| Half Bath Total | 1 |
| Heating Fuel | Natural Gas |
| Heating Type | Forced Air |
| Size Interior | 1,285 Ft2 |
| Type | Row / Townhouse |
| Utility Water | Municipal Water |
Land
| Acreage | No |
| Land Amenities | Hospital, Park, Public Transit, Shopping |
| Sewer | Municipal Sewage System |
| Size Total Text | Unknown |
| Zoning Description | Rm3 |
Rooms
| Level | Type | Length | Width | Dimensions |
|---|---|---|---|---|
| Second Level | 2pc Bathroom | Measurements not available | ||
| Second Level | Eat In Kitchen | 13'10'' x 8'5'' | ||
| Second Level | Great Room | 11'1'' x 13'1'' | ||
| Third Level | Laundry Room | Measurements not available | ||
| Third Level | 4pc Bathroom | Measurements not available | ||
| Third Level | Bedroom | 10'7'' x 10'5'' | ||
| Third Level | Full Bathroom | Measurements not available | ||
| Third Level | Primary Bedroom | 10'10'' x 12'0'' |
https://www.realtor.ca/real-estate/27884660/25-isherwood-avenue-unit-12-cambridge
Contact Us
Contact us for more information
Lidia Adamska
Salesperson
(519) 623-3541
www.calllidia.com/
766 Old Hespeler Rd
Cambridge, Ontario N3H 5L8
(519) 623-6200
(519) 623-3541



