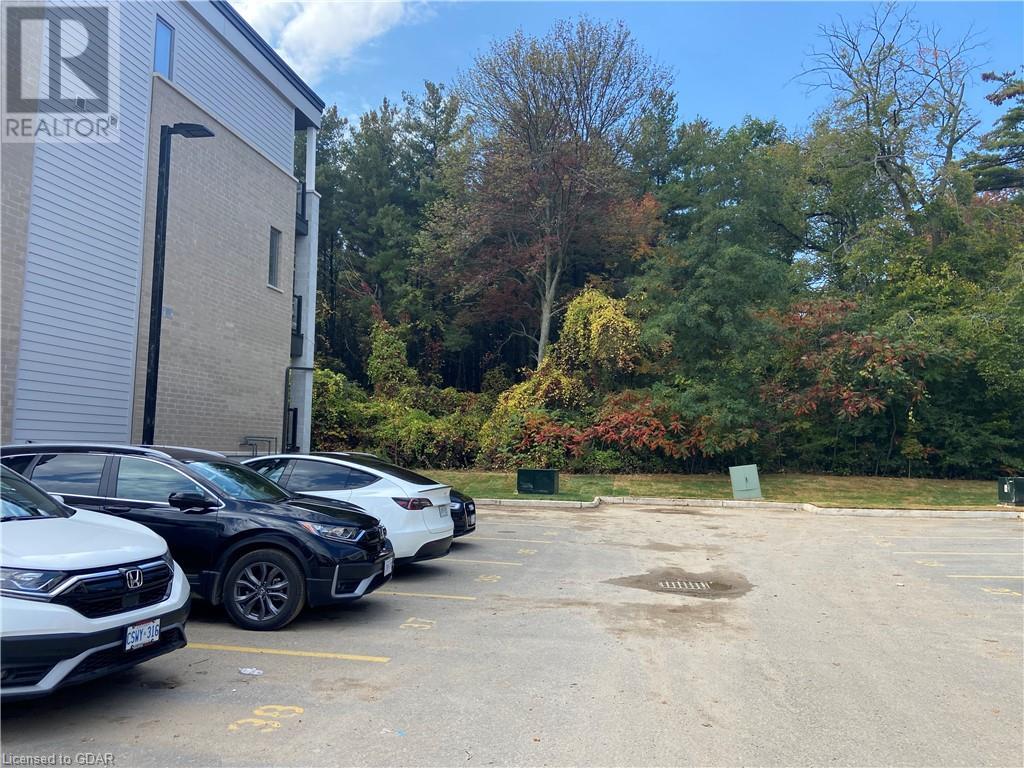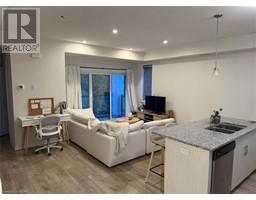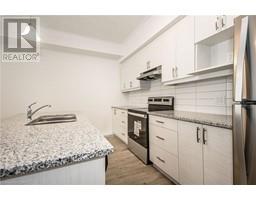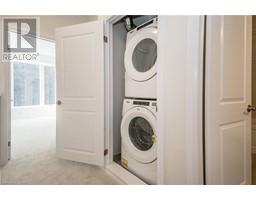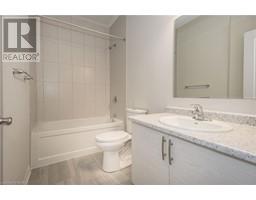25 Isherwood Avenue Unit# C036 Cambridge, Ontario N1R 0E2
$2,500 Monthly
Bright and spacious 2 bed 2.5 Bath end unit townhouse near Cambridge Centre, Hwy 24 and 401. Open concept layout with 9 ft ceilings, Upgraded kitchen with quartz counter and Stainless steel appliances. Walkout from living room to covered balcony overlooking beautiful greenspace. Primary bedroom feature it's own 3 pc ensuite bath, walk-in-closet and own private balcony overlooks the greenspace. This modern unit is equipped with Central A/C, waters oftener, HRV. High speed fiber internet included! Great location for schools, shopping and easy commute to Kitchener-waterloo, Woodstock, Guelph, Milton, and GTA. (id:50886)
Property Details
| MLS® Number | 40660415 |
| Property Type | Single Family |
| AmenitiesNearBy | Park, Schools |
| CommunityFeatures | Quiet Area |
| Features | Conservation/green Belt, Balcony |
| ParkingSpaceTotal | 1 |
Building
| BathroomTotal | 3 |
| BedroomsAboveGround | 2 |
| BedroomsTotal | 2 |
| Appliances | Dishwasher, Dryer, Refrigerator, Stove, Water Softener, Washer |
| BasementType | None |
| ConstructedDate | 2022 |
| ConstructionStyleAttachment | Attached |
| CoolingType | Central Air Conditioning |
| ExteriorFinish | Brick, Concrete, Other, Vinyl Siding |
| FoundationType | Poured Concrete |
| HalfBathTotal | 1 |
| HeatingFuel | Natural Gas |
| HeatingType | Forced Air |
| SizeInterior | 1313 Sqft |
| Type | Row / Townhouse |
| UtilityWater | Municipal Water |
Land
| AccessType | Highway Nearby |
| Acreage | No |
| LandAmenities | Park, Schools |
| Sewer | Municipal Sewage System |
| SizeTotalText | Under 1/2 Acre |
| ZoningDescription | R3 |
Rooms
| Level | Type | Length | Width | Dimensions |
|---|---|---|---|---|
| Second Level | Other | 11'0'' x 6'11'' | ||
| Second Level | 2pc Bathroom | Measurements not available | ||
| Second Level | Kitchen | 13'10'' x 8'5'' | ||
| Second Level | Living Room/dining Room | 11'11'' x 13'1'' | ||
| Third Level | Laundry Room | Measurements not available | ||
| Third Level | Full Bathroom | Measurements not available | ||
| Third Level | 4pc Bathroom | Measurements not available | ||
| Third Level | Bedroom | 10'7'' x 10'5'' | ||
| Third Level | Primary Bedroom | 10'10'' x 12'0'' |
https://www.realtor.ca/real-estate/27519794/25-isherwood-avenue-unit-c036-cambridge
Interested?
Contact us for more information
Nelson Mathew
Broker of Record
265 Hanlon Creek Boulevard, Unit 6b
Guelph, Ontario N1C 0A1



















