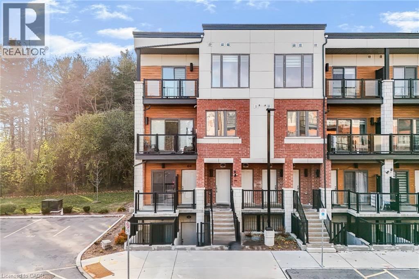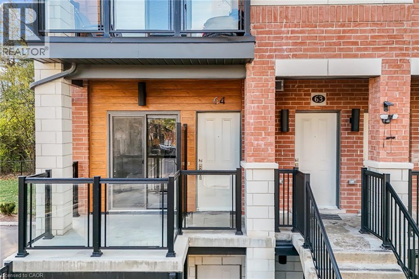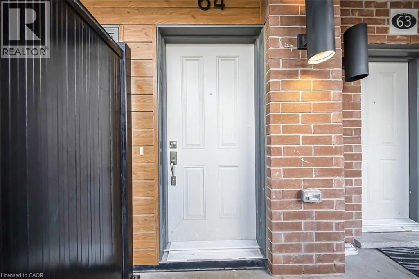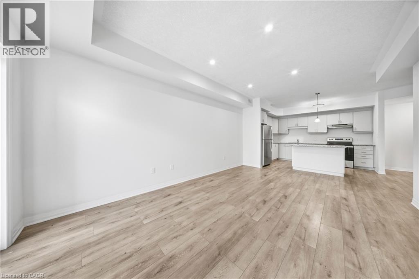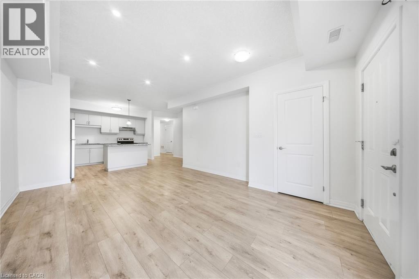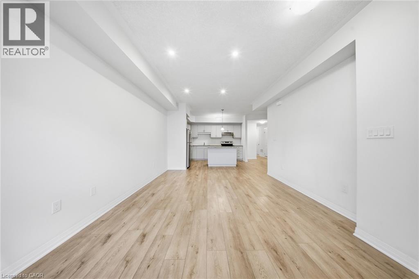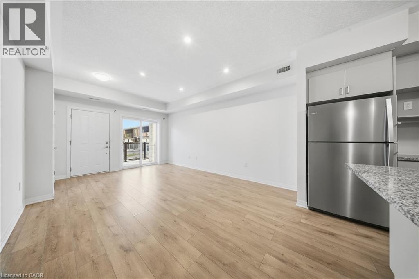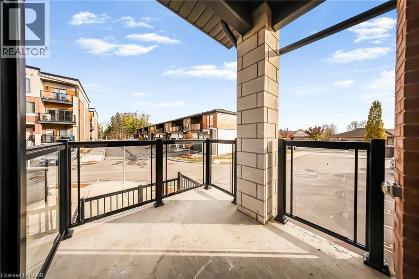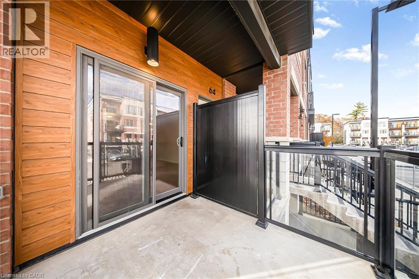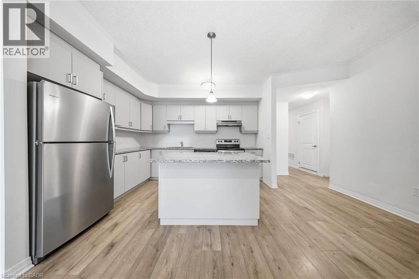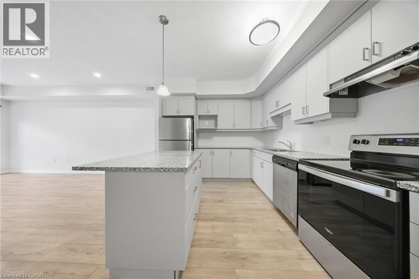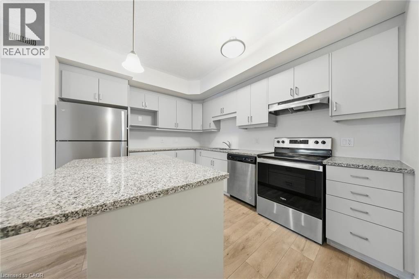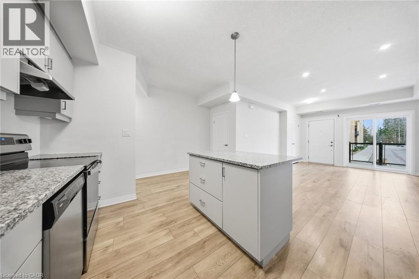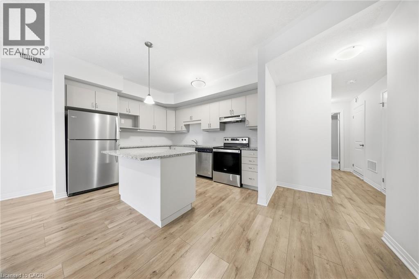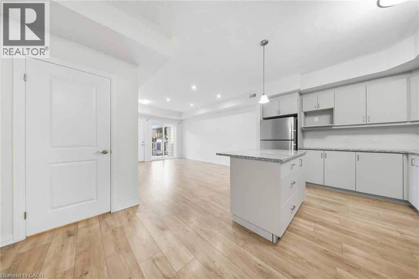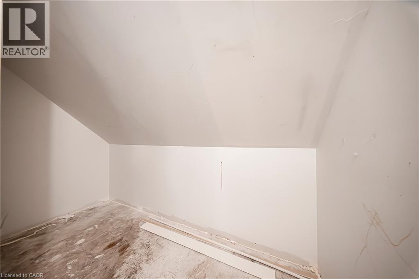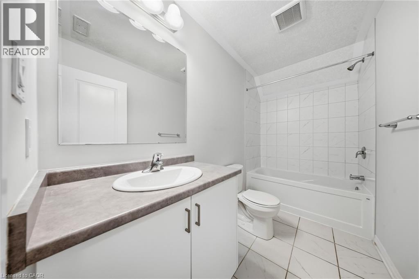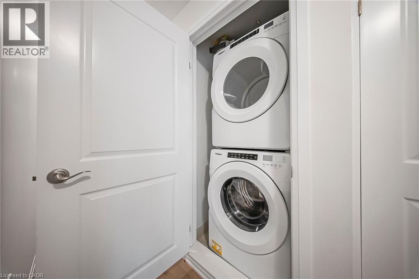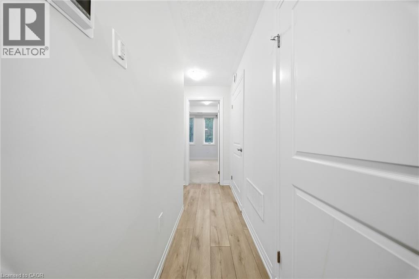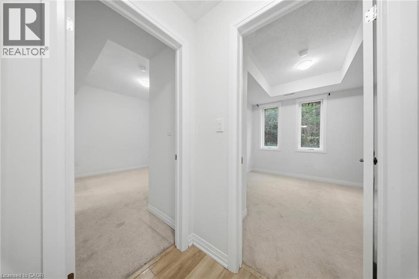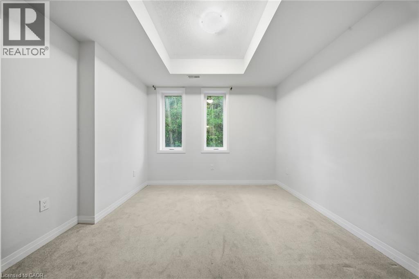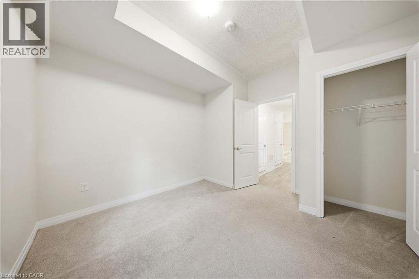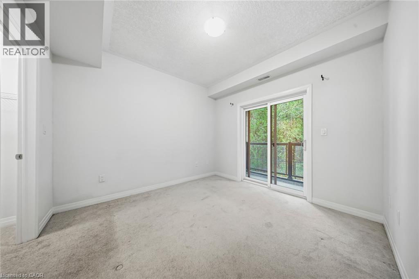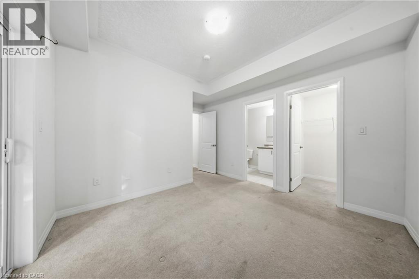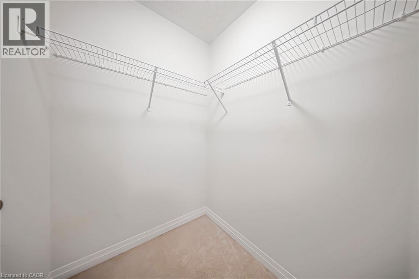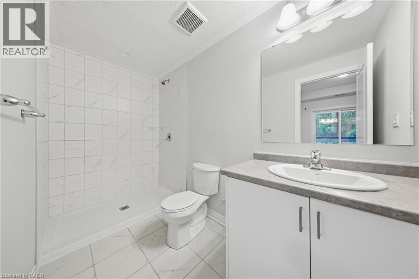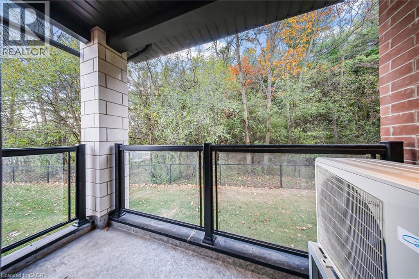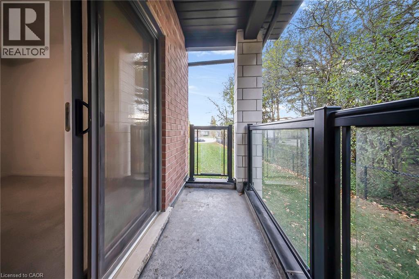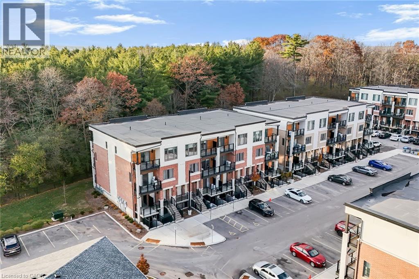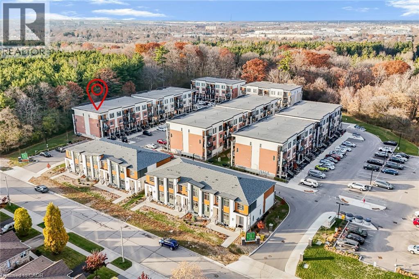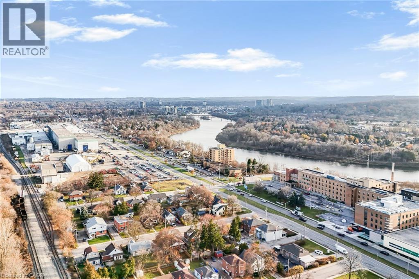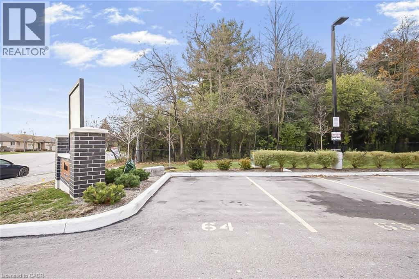25 Isherwood Avenue Unit# D64 Cambridge, Ontario N1R 0E2
$479,900Maintenance, Insurance, Landscaping
$261.71 Monthly
Maintenance, Insurance, Landscaping
$261.71 MonthlyWelcome to Unit 64 – 25 Isherwood Avenue, Cambridge A bright, modern stacked townhouse offering effortless, single-level living in one of Cambridge’s most convenient locations. This 2-bedroom, 2-bathroom home delivers an open-concept layout with great natural light and a peaceful setting backing onto greenspace. The spacious kitchen features granite countertops, plenty of cabinet space, and a breakfast bar that flows seamlessly into the dining and living areas—perfect for entertaining or everyday comfort. The primary bedroom includes a walk-in closet and a private ensuite bathroom complete with a sleek glass-enclosed shower. A second full 4-piece bath serves guests or the second bedroom, and the convenience of in-suite laundry makes daily living even easier. Outside, enjoy quiet moments on your private patio with no rear neighbours—just natural views. With low condo fees, this is an excellent opportunity for first-time buyers, downsizers, or investors looking for stress-free ownership. Located just off Hespeler Road, you’re steps from every amenity imaginable: shopping, restaurants, grocery stores, gyms, transit, and more. Plus, Highway 401 is only minutes away, giving you quick access to Kitchener, Waterloo, Guelph, and the GTA. A fantastic blend of comfort, accessibility, and value—this home checks all the boxes. (id:50886)
Property Details
| MLS® Number | 40784585 |
| Property Type | Single Family |
| Amenities Near By | Hospital, Park, Place Of Worship, Schools, Shopping |
| Features | Balcony |
| Parking Space Total | 1 |
Building
| Bathroom Total | 2 |
| Bedrooms Above Ground | 2 |
| Bedrooms Total | 2 |
| Appliances | Dishwasher, Dryer, Refrigerator, Stove, Washer |
| Architectural Style | Bungalow |
| Basement Type | None |
| Constructed Date | 2022 |
| Construction Style Attachment | Attached |
| Cooling Type | Central Air Conditioning |
| Exterior Finish | Brick, Vinyl Siding |
| Foundation Type | Poured Concrete |
| Heating Fuel | Natural Gas |
| Heating Type | Forced Air |
| Stories Total | 1 |
| Size Interior | 1,046 Ft2 |
| Type | Row / Townhouse |
| Utility Water | Municipal Water |
Land
| Access Type | Road Access |
| Acreage | No |
| Land Amenities | Hospital, Park, Place Of Worship, Schools, Shopping |
| Sewer | Municipal Sewage System |
| Size Total Text | Under 1/2 Acre |
| Zoning Description | Os1/rm3 |
Rooms
| Level | Type | Length | Width | Dimensions |
|---|---|---|---|---|
| Main Level | Storage | 9'7'' x 5'2'' | ||
| Main Level | 4pc Bathroom | Measurements not available | ||
| Main Level | Bedroom | 11'3'' x 11'8'' | ||
| Main Level | 3pc Bathroom | Measurements not available | ||
| Main Level | Primary Bedroom | 13'7'' x 11'1'' | ||
| Main Level | Dining Room | 12'4'' x 6'4'' | ||
| Main Level | Kitchen | 12'5'' x 10'4'' | ||
| Main Level | Living Room | 12'4'' x 11'4'' |
https://www.realtor.ca/real-estate/29130144/25-isherwood-avenue-unit-d64-cambridge
Contact Us
Contact us for more information
Shaw Poladian
Broker
(519) 623-3541
www.shawpoladian.com/
www.facebook.com/pages/Shaw-Poladian-Realtor/103633939741460
twitter.com/
766 Old Hespeler Rd
Cambridge, Ontario N3H 5L8
(519) 623-6200
(519) 623-3541

