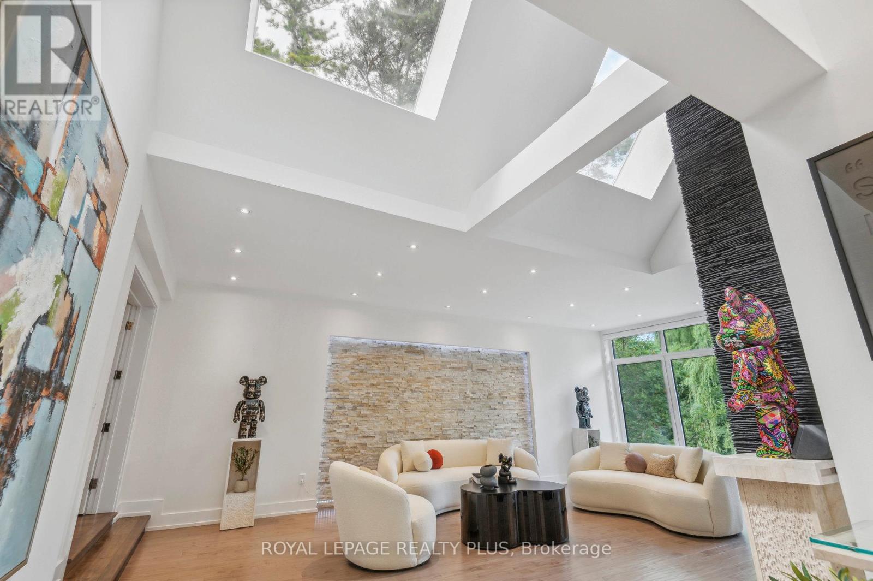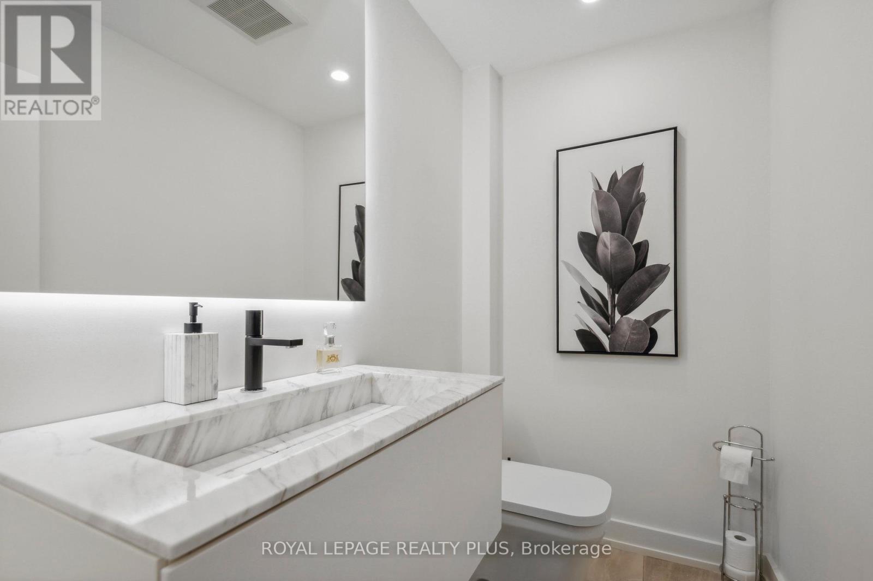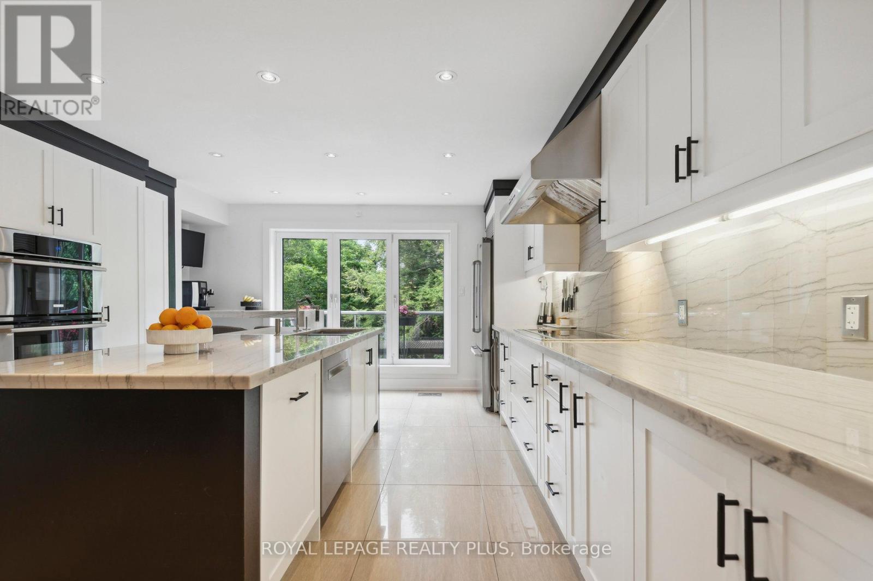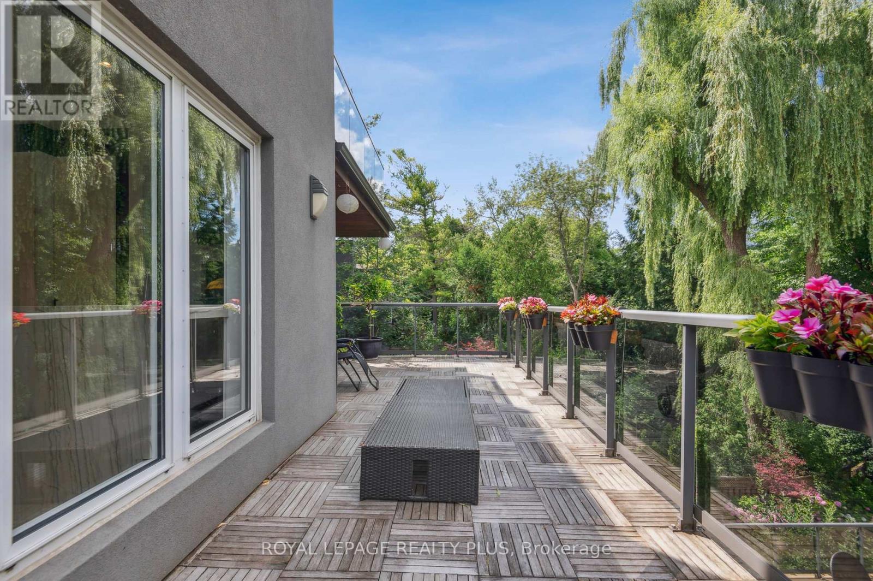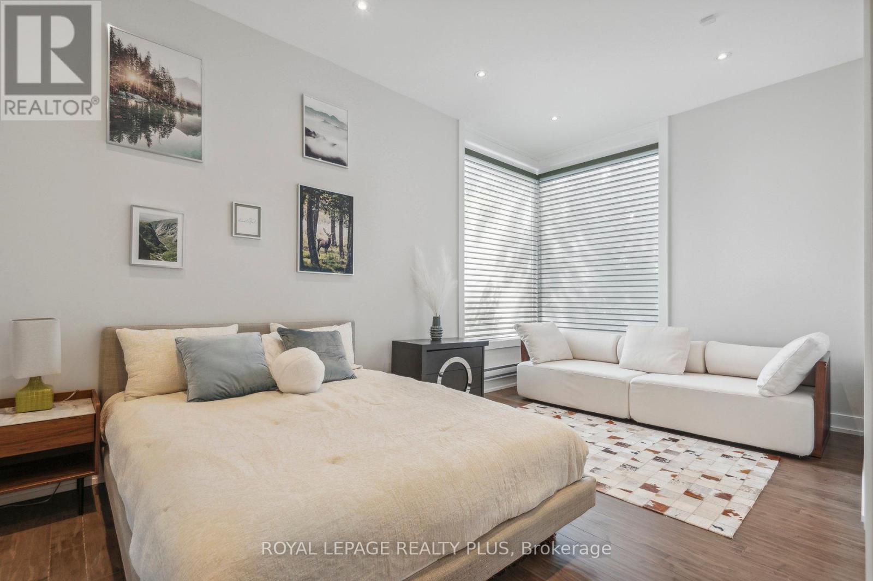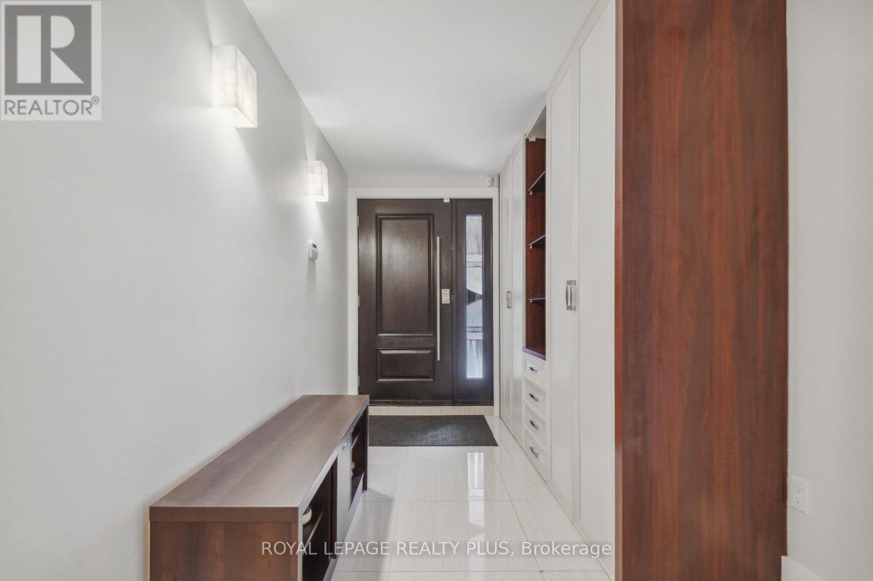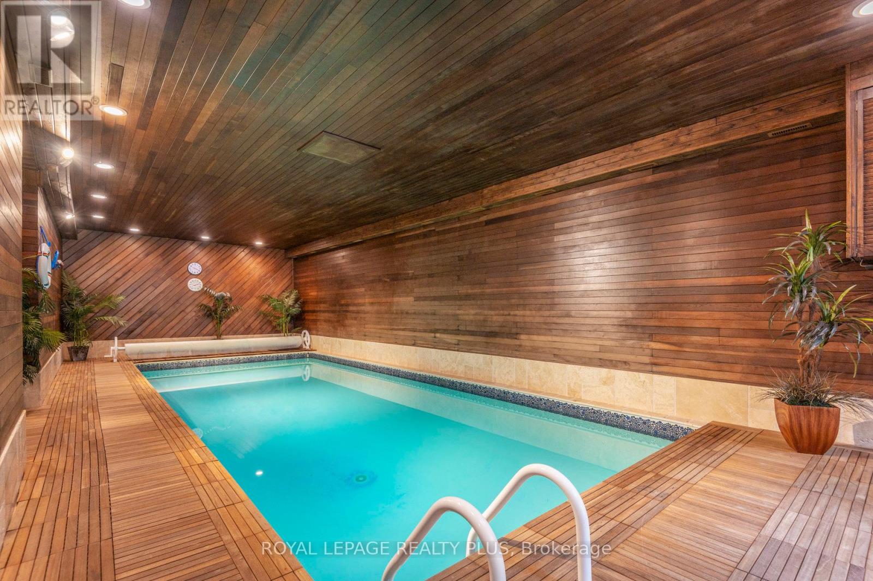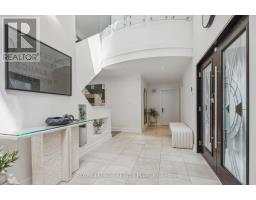25 Janus Court Toronto, Ontario M2H 1S3
$3,498,888
Introducing a residence that redefines luxury and sophistication. This exceptional home features a three-car garage and a circular heated driveway, offering year-round convenience. Inside, cathedral ceilings and skylights create a luminous and airy atmosphere. The property includes five large bedrooms, each with its own en-suite. The chef's kitchen is a culinary masterpiece, equipped with high-end appliances and premium finishes. Perfect for entertaining, the home boasts an elegant entertainment area with a wet bar and a movie room. Wellness and relaxation are paramount, with amenities including an indoor pool, gym, sauna, and Jacuzzi. The outdoor kitchen, set on a ravine lot, provides breathtaking views and seamless indoor-outdoor living. A separate entrance adds to the home's convenience, while the award-winning renovation underscores the exquisite attention to detail throughout. This residence is not just a home; it's a lifestyle of unmatched elegance and comfort. **** EXTRAS **** Heated floors in ensuite, sunroom/dressing area, two laundry rooms, balcony/patio on every level. (id:50886)
Property Details
| MLS® Number | C9374110 |
| Property Type | Single Family |
| Community Name | Hillcrest Village |
| AmenitiesNearBy | Park, Schools |
| Features | Cul-de-sac, Wooded Area, Ravine |
| ParkingSpaceTotal | 9 |
| PoolType | Inground Pool |
Building
| BathroomTotal | 8 |
| BedroomsAboveGround | 5 |
| BedroomsTotal | 5 |
| Appliances | Garage Door Opener Remote(s), Dishwasher, Dryer, Garage Door Opener, Jacuzzi, Microwave, Oven, Refrigerator, Sauna, Two Washers, Window Coverings |
| BasementDevelopment | Finished |
| BasementFeatures | Separate Entrance, Walk Out |
| BasementType | N/a (finished) |
| ConstructionStyleAttachment | Detached |
| CoolingType | Central Air Conditioning |
| ExteriorFinish | Stucco, Stone |
| FireplacePresent | Yes |
| FlooringType | Hardwood |
| FoundationType | Unknown |
| HalfBathTotal | 1 |
| HeatingFuel | Natural Gas |
| HeatingType | Forced Air |
| StoriesTotal | 3 |
| SizeInterior | 4999.958 - 99999.6672 Sqft |
| Type | House |
| UtilityWater | Municipal Water |
Parking
| Garage |
Land
| Acreage | No |
| LandAmenities | Park, Schools |
| Sewer | Sanitary Sewer |
| SizeDepth | 129 Ft |
| SizeFrontage | 65 Ft ,7 In |
| SizeIrregular | 65.6 X 129 Ft |
| SizeTotalText | 65.6 X 129 Ft |
| SurfaceWater | River/stream |
Rooms
| Level | Type | Length | Width | Dimensions |
|---|---|---|---|---|
| Second Level | Primary Bedroom | 5.64 m | 4.52 m | 5.64 m x 4.52 m |
| Second Level | Bedroom 2 | 4.57 m | 3.17 m | 4.57 m x 3.17 m |
| Second Level | Bedroom 3 | 6.27 m | 6.15 m | 6.27 m x 6.15 m |
| Basement | Recreational, Games Room | Measurements not available | ||
| Lower Level | Family Room | 8.03 m | 5.03 m | 8.03 m x 5.03 m |
| Lower Level | Bedroom 4 | 5.23 m | 5.18 m | 5.23 m x 5.18 m |
| Lower Level | Bedroom 5 | 5.03 m | 4.57 m | 5.03 m x 4.57 m |
| Lower Level | Media | 4.47 m | 3.71 m | 4.47 m x 3.71 m |
| Main Level | Living Room | 7.47 m | 50 m | 7.47 m x 50 m |
| Main Level | Dining Room | 5.08 m | 3.86 m | 5.08 m x 3.86 m |
| Main Level | Kitchen | 9.72 m | 4.42 m | 9.72 m x 4.42 m |
| Main Level | Office | 5.28 m | 4.93 m | 5.28 m x 4.93 m |
Interested?
Contact us for more information
Karyna Gongalskyy
Salesperson
2575 Dundas Street West
Mississauga, Ontario L5K 2M6







