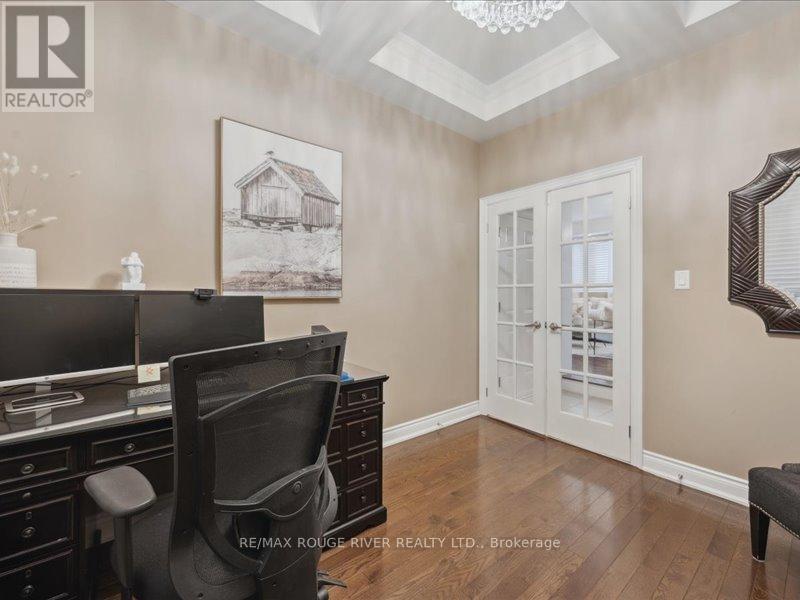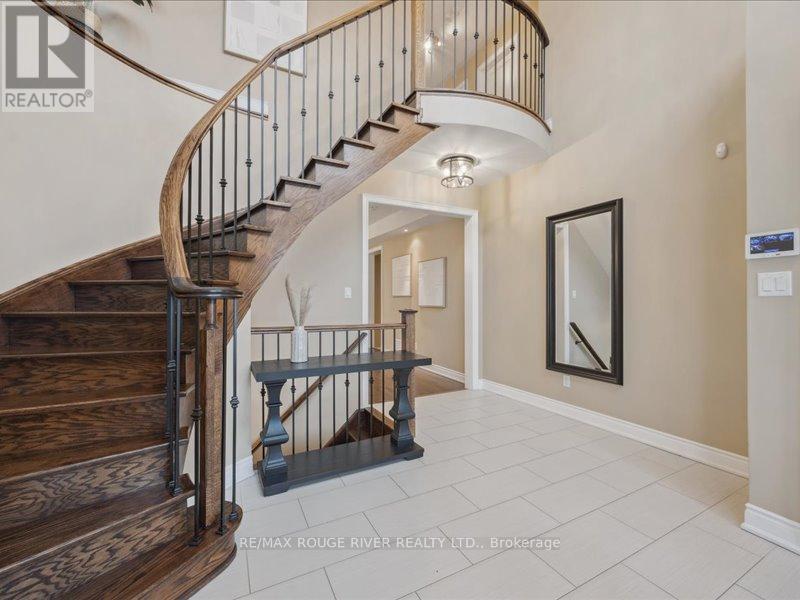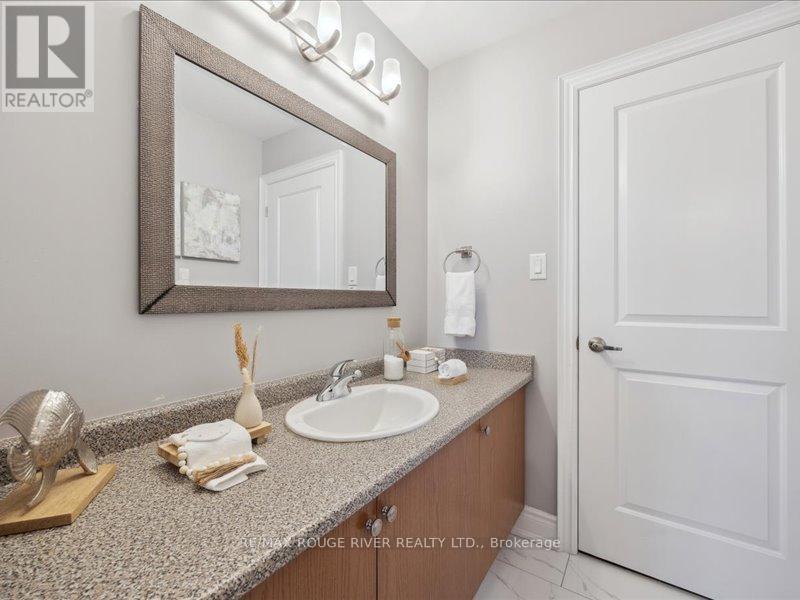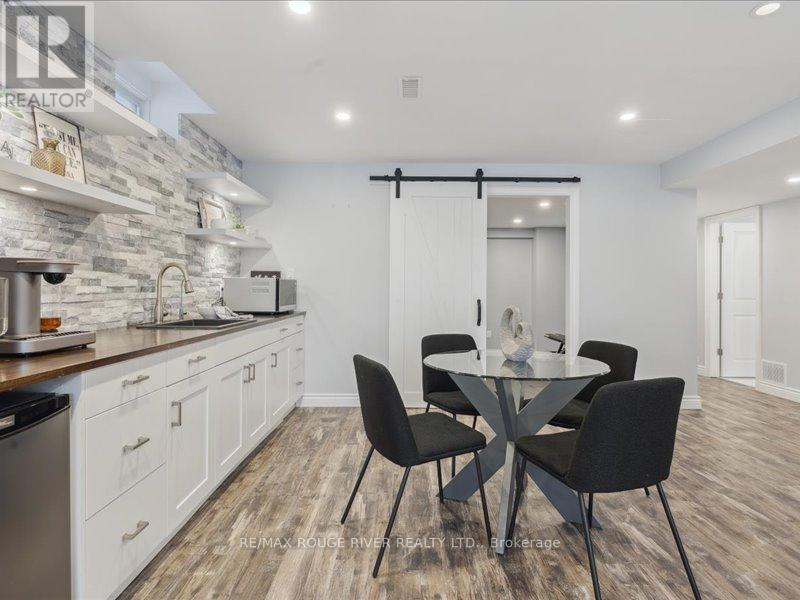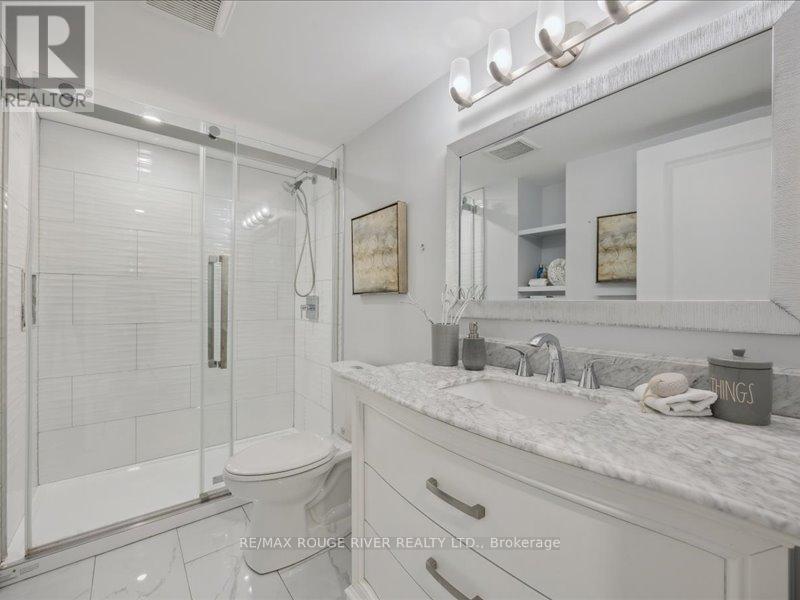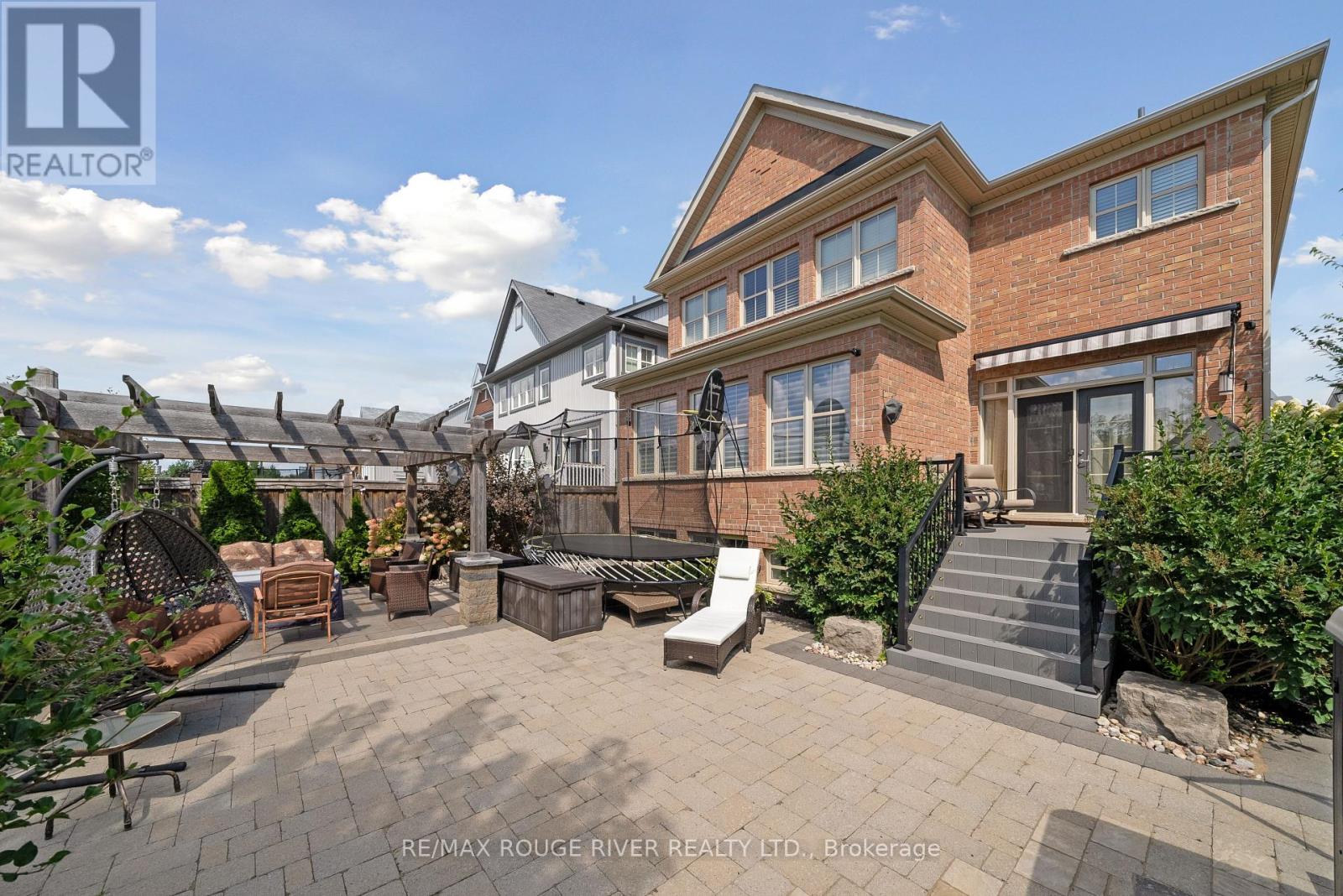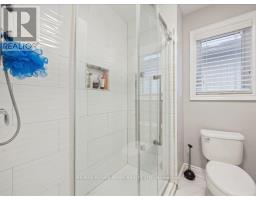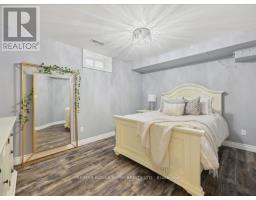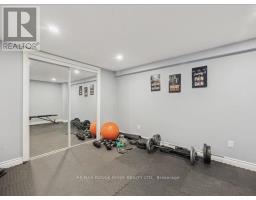25 Jarrow Crescent Whitby, Ontario L1M 0G9
$1,599,900
Nestled in a sought-after Brooklin community, the ""Beatrice"" model by Zancor Homes features 4+1 bedrooms, 5 bathrooms and over 4500 sq ft of luxurious living including a finished basement - perfect for multigenerational families! Situated on a premium ravine lot on a quiet, family-friendly street, this stately brick & stone executive home boasts breathtaking views and professionally landscaped grounds. Step into a grand two-storey foyer with an elegant circular staircase and enjoy a thoughtfully designed layout loaded with upgrades, including 9ft ceilings, hardwood floors, pot lights, and coffered/waffle ceilings. The main floor features a combined living/dining room, private home office, and a chefs kitchen with a large centre island, granite countertops, upgraded cabinetry, built-in pantry, and a walkout to a backyard oasis - complete with a new swim spa, stone patio, pergola, and perennial gardens. The open-concept family room with a gas fireplace and built-ins offers stunning ravine views.Upstairs, four spacious bedrooms each have ensuite access, including a primary retreat with a 5-piece spa-like ensuite and walk-in closet. The bright finished basement adds even more living space, featuring oversized windows, a 5th bedroom, 5th bathroom, gym, and kitchenette - perfect for guests or extended family. Located within walking distance to top-rated schools, parks, and scenic ravine trails, this home perfectly balances elegance, space, and nature. **** EXTRAS **** Ravine lot! Quiet street! All appliances '22, light fixtures '22, garburator '22, Swim spa '23, Auto awning '22, Hunter Douglas auto blinds '23, Tesla Charger '22, Water filtration '22, prof landscaped, composite deck with lighting. (id:50886)
Open House
This property has open houses!
2:00 pm
Ends at:4:00 pm
2:00 pm
Ends at:4:00 pm
Property Details
| MLS® Number | E11948602 |
| Property Type | Single Family |
| Community Name | Brooklin |
| Amenities Near By | Park |
| Features | Ravine, Backs On Greenbelt, Conservation/green Belt, Guest Suite, In-law Suite |
| Parking Space Total | 4 |
| Pool Type | Above Ground Pool |
| Structure | Deck, Patio(s) |
Building
| Bathroom Total | 5 |
| Bedrooms Above Ground | 4 |
| Bedrooms Below Ground | 1 |
| Bedrooms Total | 5 |
| Amenities | Canopy, Fireplace(s) |
| Appliances | Hot Tub, Garburator, Blinds, Window Coverings |
| Basement Development | Finished |
| Basement Type | N/a (finished) |
| Construction Style Attachment | Detached |
| Cooling Type | Central Air Conditioning |
| Exterior Finish | Brick, Stone |
| Fireplace Present | Yes |
| Fireplace Total | 2 |
| Flooring Type | Hardwood, Laminate |
| Foundation Type | Poured Concrete |
| Half Bath Total | 1 |
| Heating Fuel | Natural Gas |
| Heating Type | Forced Air |
| Stories Total | 2 |
| Size Interior | 3,000 - 3,500 Ft2 |
| Type | House |
| Utility Water | Municipal Water |
Parking
| Attached Garage |
Land
| Acreage | No |
| Fence Type | Fenced Yard |
| Land Amenities | Park |
| Landscape Features | Landscaped |
| Sewer | Sanitary Sewer |
| Size Depth | 109 Ft ,4 In |
| Size Frontage | 41 Ft ,7 In |
| Size Irregular | 41.6 X 109.4 Ft ; Pie-shaped Lot To 50ft At Rear |
| Size Total Text | 41.6 X 109.4 Ft ; Pie-shaped Lot To 50ft At Rear |
| Surface Water | River/stream |
Rooms
| Level | Type | Length | Width | Dimensions |
|---|---|---|---|---|
| Second Level | Primary Bedroom | 5.49 m | 3.96 m | 5.49 m x 3.96 m |
| Second Level | Bedroom 2 | 3.35 m | 3.35 m | 3.35 m x 3.35 m |
| Second Level | Bedroom 3 | 4.27 m | 3.66 m | 4.27 m x 3.66 m |
| Second Level | Bedroom 4 | 3.66 m | 3.66 m | 3.66 m x 3.66 m |
| Basement | Recreational, Games Room | 5.49 m | 7 m | 5.49 m x 7 m |
| Basement | Bedroom 5 | 3.7 m | 3.7 m | 3.7 m x 3.7 m |
| Main Level | Living Room | 4.39 m | 6.4 m | 4.39 m x 6.4 m |
| Main Level | Dining Room | 4.39 m | 6.4 m | 4.39 m x 6.4 m |
| Main Level | Kitchen | 4.45 m | 3.38 m | 4.45 m x 3.38 m |
| Main Level | Eating Area | 4.45 m | 3.96 m | 4.45 m x 3.96 m |
| Main Level | Family Room | 5.49 m | 3.96 m | 5.49 m x 3.96 m |
| Main Level | Office | 3.35 m | 3.05 m | 3.35 m x 3.05 m |
https://www.realtor.ca/real-estate/27861645/25-jarrow-crescent-whitby-brooklin-brooklin
Contact Us
Contact us for more information
Elsbeth Anne Potvin
Salesperson
www.stephandelle.com/
www.facebook.com/sellwithstephandelle
372 Taunton Rd East #8
Whitby, Ontario L1R 0H4
(905) 655-8808
www.remaxrougeriver.com/
Stephanie Mitchell
Salesperson
www.stephandelle.com/
www.facebook.com/soldsooner
372 Taunton Rd East #8
Whitby, Ontario L1R 0H4
(905) 655-8808
www.remaxrougeriver.com/















