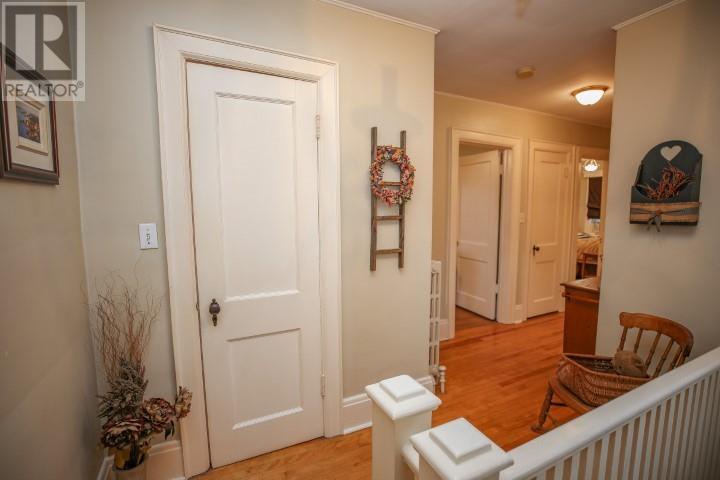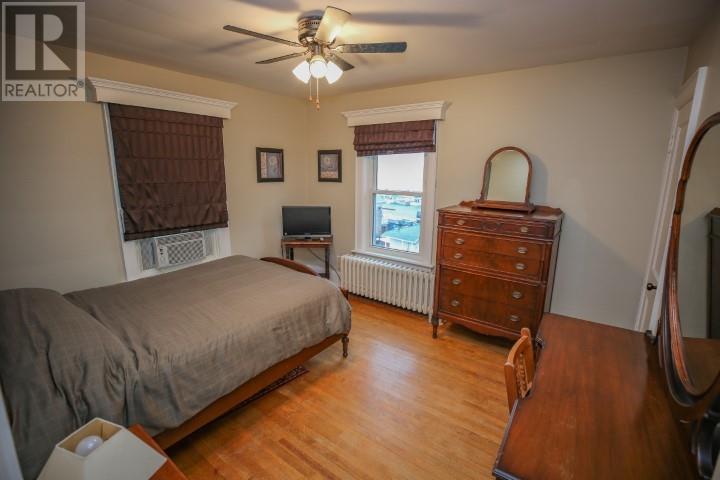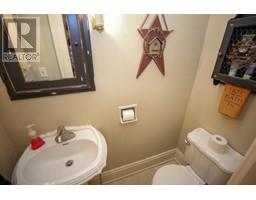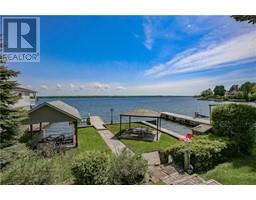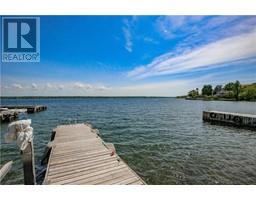25 Jessie Street Brockville, Ontario K6V 3M6
$899,900
Click on virtual tour. In the heart of it all! Incredible location beside Marina, one block to downtown Brockville. 2 Storey (with walkout basement ideal for a teenager or extended family member) home features kitchen island with breakfast bar & stainless steel appliances, dining area, cozy living room with gas fireplace, wood floors, plus a year round sun room with access to rear deck. The 2nd floor features 3 bedrooms - 2 with river views & two bathrooms. Finished lower level with office area, laundry, 2 pc bath & recreation room with access to rear deck & yard. Beautiful rear patio with interlocking stone & walkway to the river where you will enjoy an additional patio area, boat port w/ rail system lift for seadoo & storage shed. This lovely home is waiting for you to move in & enjoy all benefits of waterfront living, a short walk to downtown shops, restaurants, parks & more! (id:50886)
Property Details
| MLS® Number | 1402056 |
| Property Type | Single Family |
| Neigbourhood | Downtown Waterfront |
| AmenitiesNearBy | Golf Nearby, Shopping, Water Nearby |
| ParkingSpaceTotal | 5 |
| RoadType | Paved Road |
| Structure | Deck |
| ViewType | River View |
| WaterFrontType | Waterfront |
Building
| BathroomTotal | 3 |
| BedroomsAboveGround | 4 |
| BedroomsTotal | 4 |
| Appliances | Refrigerator, Dishwasher, Dryer, Stove, Washer |
| BasementDevelopment | Partially Finished |
| BasementType | Full (partially Finished) |
| ConstructedDate | 1938 |
| ConstructionStyleAttachment | Detached |
| CoolingType | Window Air Conditioner |
| ExteriorFinish | Stucco |
| Fixture | Drapes/window Coverings |
| FlooringType | Hardwood, Laminate, Tile |
| FoundationType | Poured Concrete |
| HalfBathTotal | 2 |
| HeatingFuel | Other |
| HeatingType | Hot Water Radiator Heat |
| StoriesTotal | 2 |
| SizeExterior | 1403 Sqft |
| Type | House |
| UtilityWater | Municipal Water |
Parking
| Attached Garage |
Land
| AccessType | Water Access |
| Acreage | No |
| LandAmenities | Golf Nearby, Shopping, Water Nearby |
| Sewer | Municipal Sewage System |
| SizeDepth | 398 Ft ,4 In |
| SizeFrontage | 50 Ft |
| SizeIrregular | 50 Ft X 398.36 Ft (irregular Lot) |
| SizeTotalText | 50 Ft X 398.36 Ft (irregular Lot) |
| ZoningDescription | Residential |
Rooms
| Level | Type | Length | Width | Dimensions |
|---|---|---|---|---|
| Second Level | Primary Bedroom | 15'3" x 10'6" | ||
| Second Level | Bedroom | 11'11" x 10'7" | ||
| Second Level | Bedroom | 11'8" x 9'10" | ||
| Second Level | 4pc Bathroom | 8'10" x 4'9" | ||
| Lower Level | Recreation Room | 17'11" x 11'0" | ||
| Lower Level | Office | 11'2" x 8'1" | ||
| Lower Level | Utility Room | 5'8" x 5'4" | ||
| Lower Level | 2pc Bathroom | 8'5" x 8'3" | ||
| Main Level | Kitchen | 17'6" x 8'9" | ||
| Main Level | Dining Room | 11'7" x 9'2" | ||
| Main Level | Living Room | 20'11" x 11'10" | ||
| Main Level | Sunroom | 11'2" x 8'8" |
https://www.realtor.ca/real-estate/27162092/25-jessie-street-brockville-downtown-waterfront
Interested?
Contact us for more information
Mary Ann Keary
Broker
2a-2495 Parkedale Avenue
Brockville, Ontario K6V 3H2
Rodney Keary
Broker
2a-2495 Parkedale Avenue
Brockville, Ontario K6V 3H2


