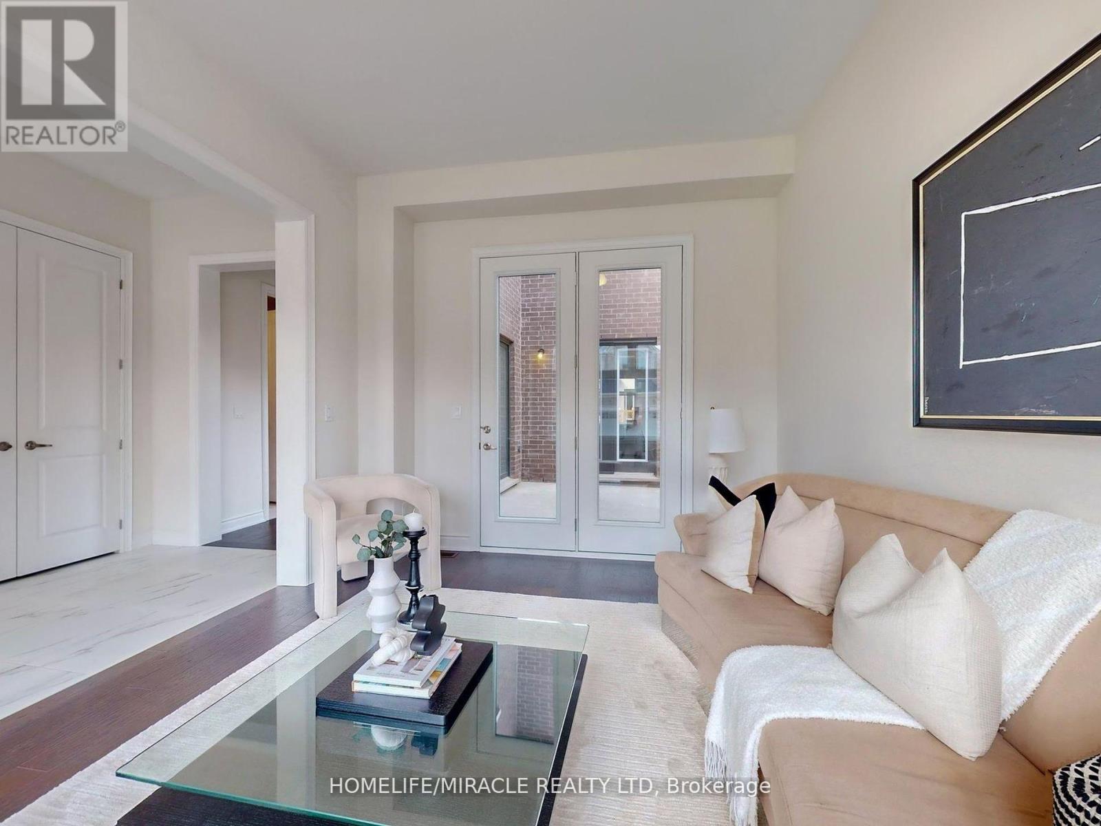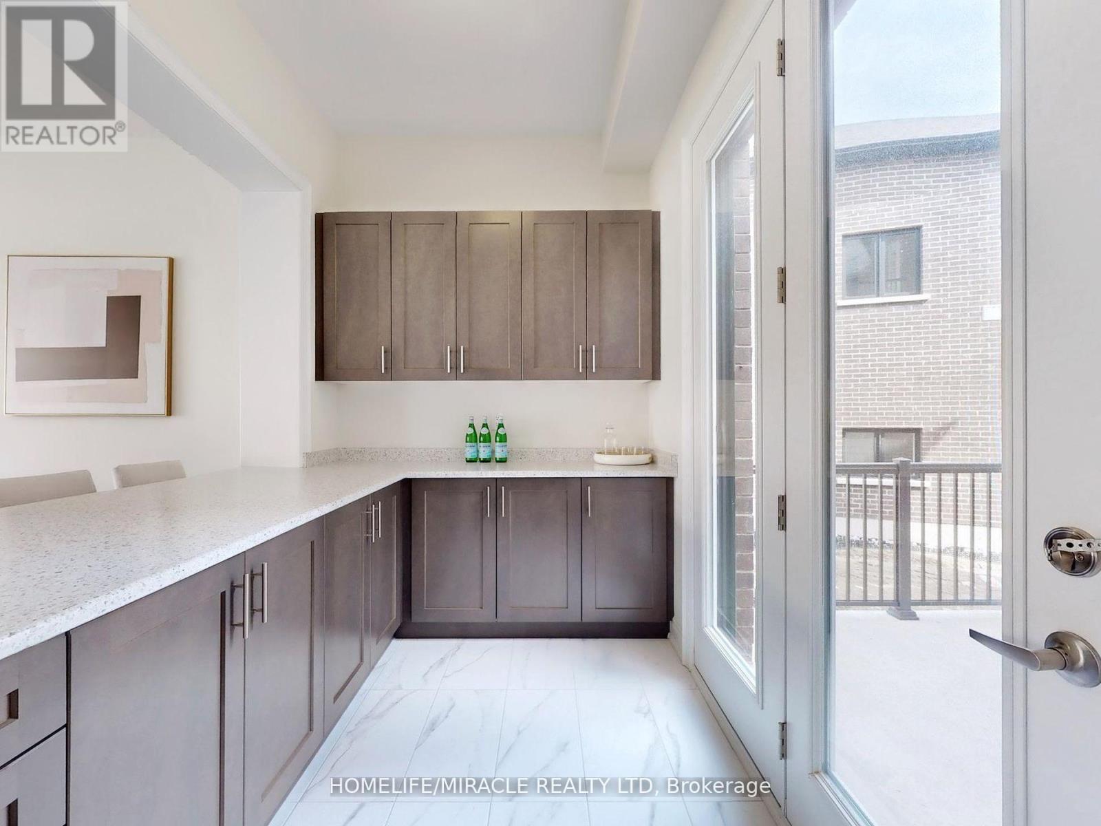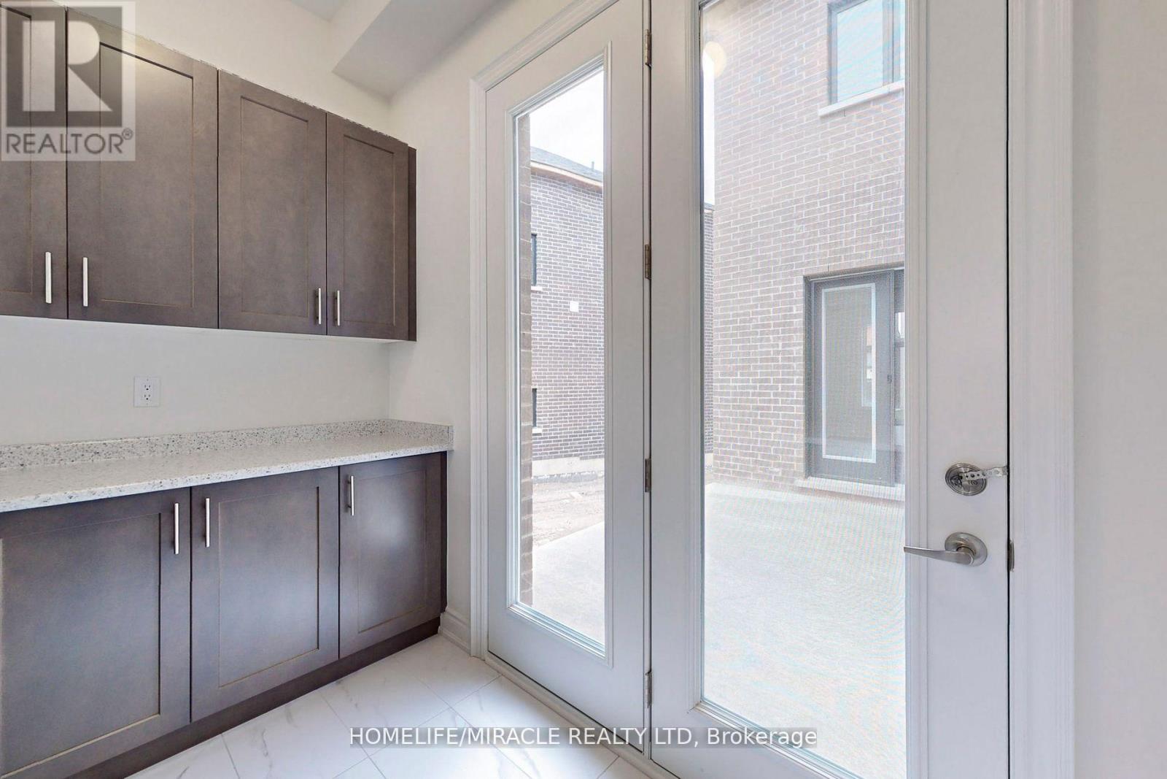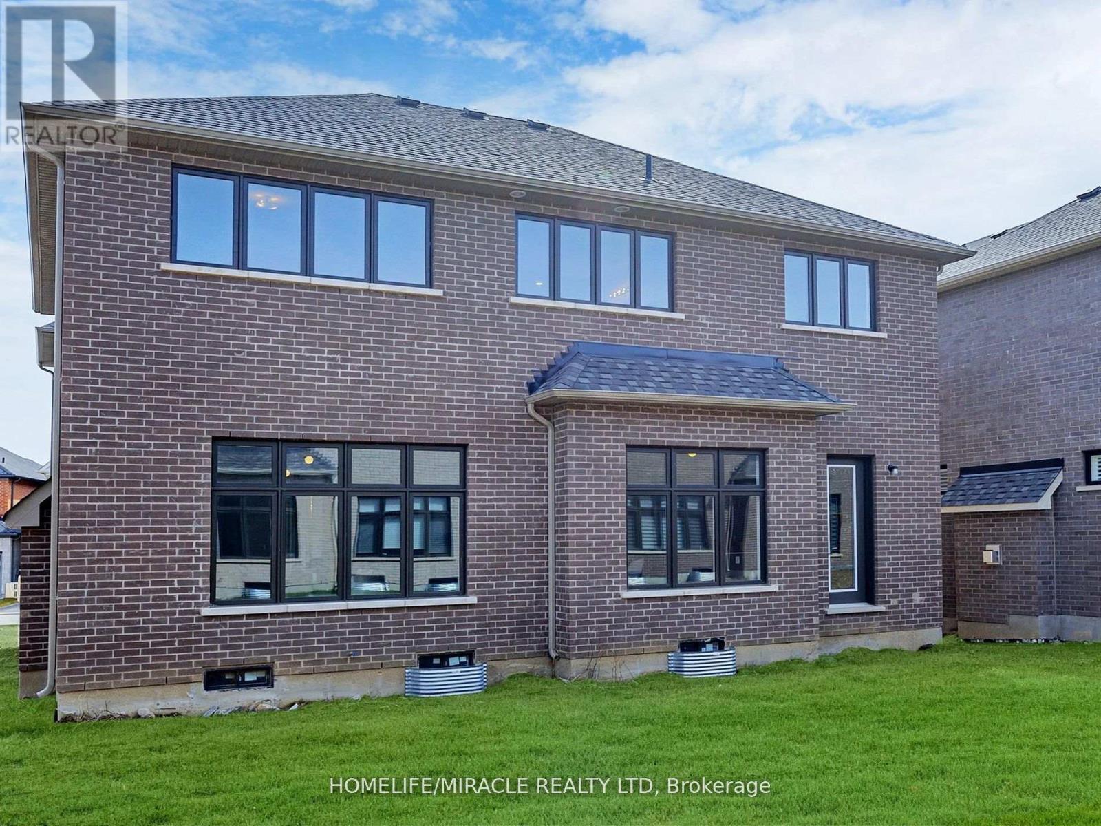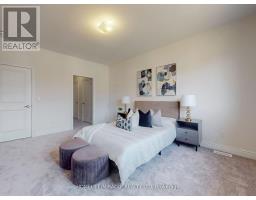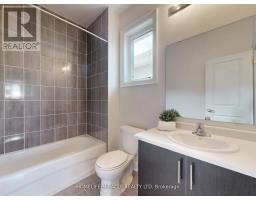25 Joiner Circle Whitchurch-Stouffville, Ontario L4A 4W9
$2,199,000Maintenance, Parcel of Tied Land
$401.63 Monthly
Maintenance, Parcel of Tied Land
$401.63 Monthly4037 Sq.Ft 10'Main,9'2nd Flr & 9'Basement Brand New Luxury Home In The Community Of Ballantrae, Whitchurch-Stouffville, Include $45K+ Upgrade. Few Step To Brand New Plaza And Tim Horton, Quiet Location Ballantrae Golf And Country Club Community next door, R31 Spray Foam To Garage Ceiling, R50 Insulation. Potl 401.63/Month. Large Opening Above The Dining Room, Large Courtyard with 3 entrances. Large W/I Closet. Enjoy the fresh never lived in before home. **** EXTRAS **** There Is A Common Expense(POTL) fee Of 401.63/Month. (id:50886)
Property Details
| MLS® Number | N8186208 |
| Property Type | Single Family |
| Community Name | Ballantrae |
| AmenitiesNearBy | Park, Place Of Worship, Schools |
| ParkingSpaceTotal | 4 |
Building
| BathroomTotal | 4 |
| BedroomsAboveGround | 4 |
| BedroomsTotal | 4 |
| BasementType | Full |
| ConstructionStyleAttachment | Detached |
| CoolingType | Central Air Conditioning |
| ExteriorFinish | Brick Facing, Concrete |
| FireplacePresent | Yes |
| FlooringType | Ceramic, Hardwood, Carpeted |
| FoundationType | Brick |
| HeatingFuel | Natural Gas |
| HeatingType | Forced Air |
| StoriesTotal | 2 |
| SizeInterior | 3499.9705 - 4999.958 Sqft |
| Type | House |
| UtilityWater | Municipal Water |
Parking
| Attached Garage |
Land
| Acreage | No |
| LandAmenities | Park, Place Of Worship, Schools |
| Sewer | Septic System |
| SizeDepth | 108 Ft ,1 In |
| SizeFrontage | 50 Ft ,8 In |
| SizeIrregular | 50.7 X 108.1 Ft ; As Per Builder's Site Plan |
| SizeTotalText | 50.7 X 108.1 Ft ; As Per Builder's Site Plan|under 1/2 Acre |
| ZoningDescription | Residential |
Rooms
| Level | Type | Length | Width | Dimensions |
|---|---|---|---|---|
| Second Level | Bedroom | 4.57 m | 4.82 m | 4.57 m x 4.82 m |
| Second Level | Bedroom 2 | 3.66 m | 4.82 m | 3.66 m x 4.82 m |
| Second Level | Bedroom 3 | 3.96 m | 4.27 m | 3.96 m x 4.27 m |
| Second Level | Bedroom 4 | 3.54 m | 4.88 m | 3.54 m x 4.88 m |
| Ground Level | Great Room | 5.49 m | 6.1 m | 5.49 m x 6.1 m |
| Ground Level | Eating Area | 3.6 m | 6.1 m | 3.6 m x 6.1 m |
| Ground Level | Kitchen | 2.93 m | 5.42 m | 2.93 m x 5.42 m |
| Ground Level | Dining Room | 6.1 m | 4.02 m | 6.1 m x 4.02 m |
| Ground Level | Living Room | 3.66 m | 4.88 m | 3.66 m x 4.88 m |
Utilities
| Cable | Available |
| Sewer | Available |
Interested?
Contact us for more information
Jag Patel
Broker
22 Slan Avenue
Toronto, Ontario M1G 3B2
Sachi Patel
Broker
22 Slan Avenue
Toronto, Ontario M1G 3B2



