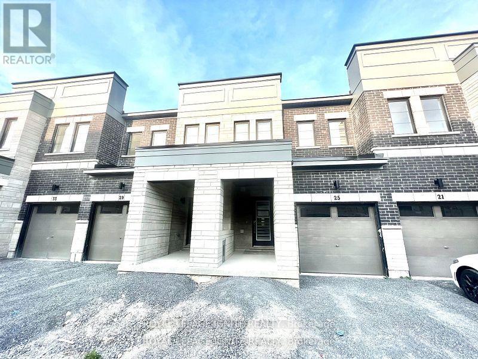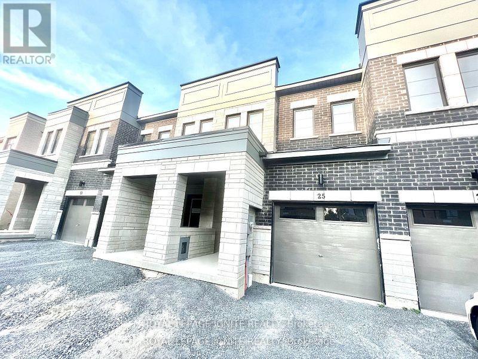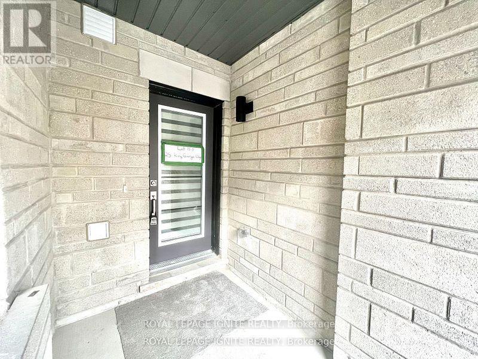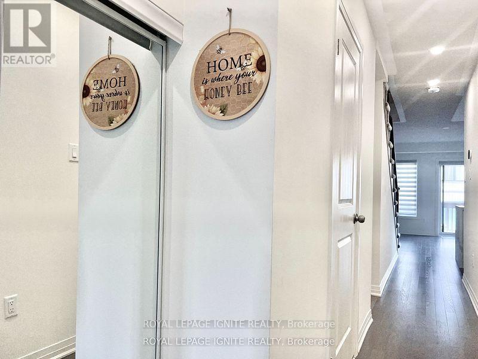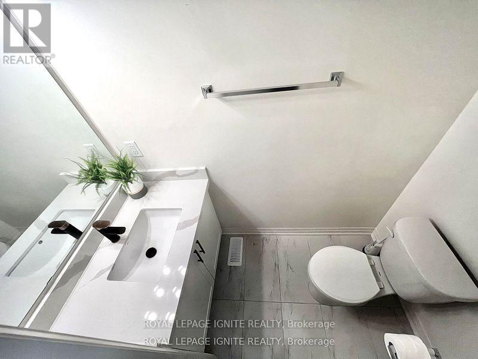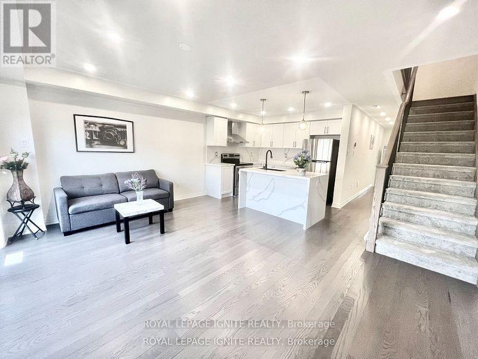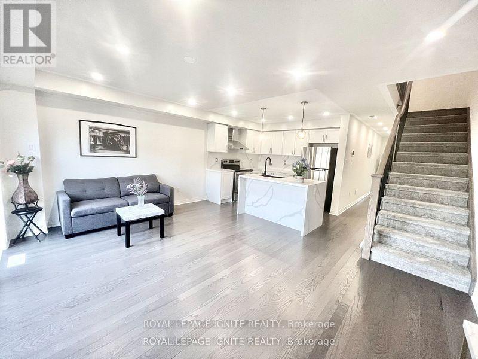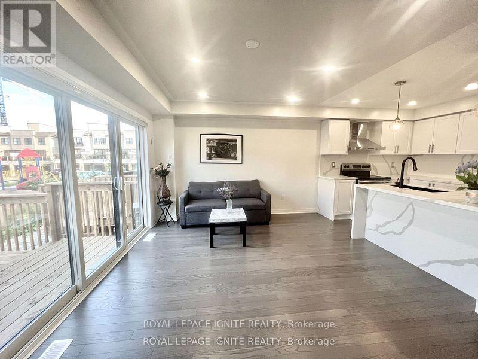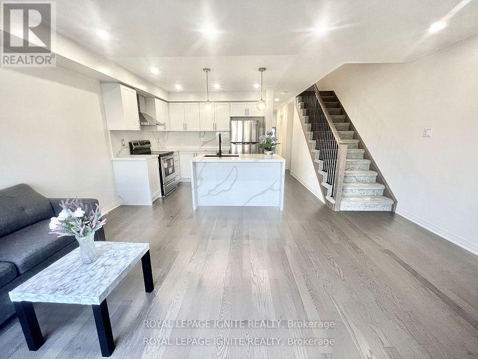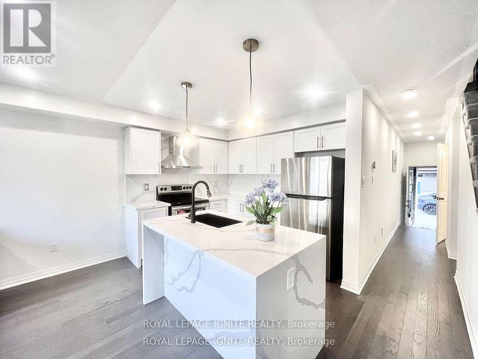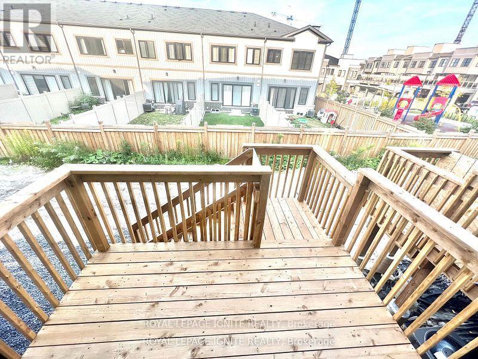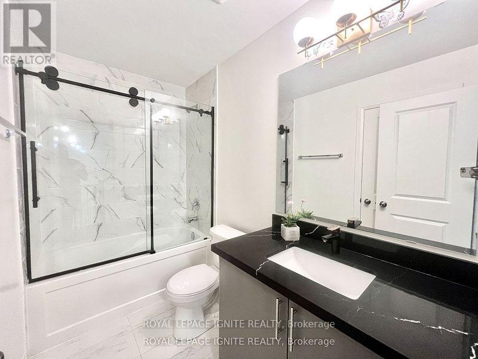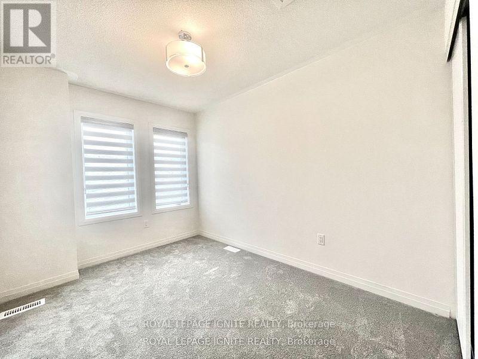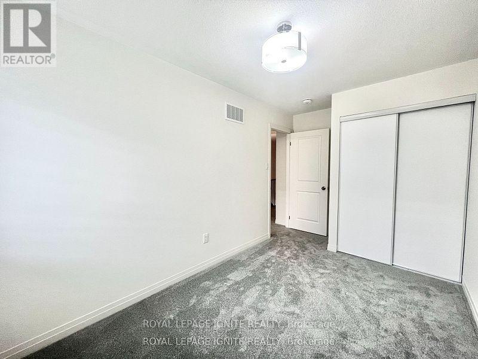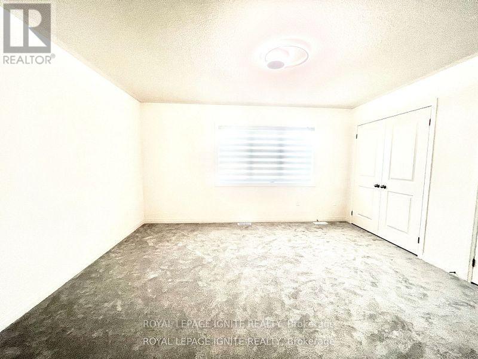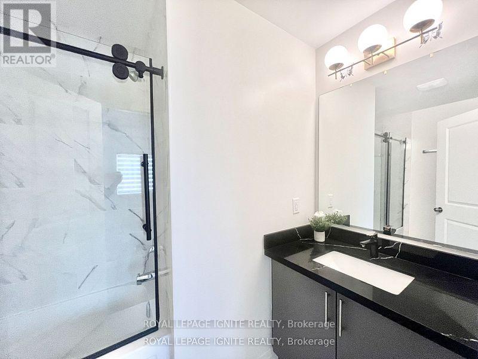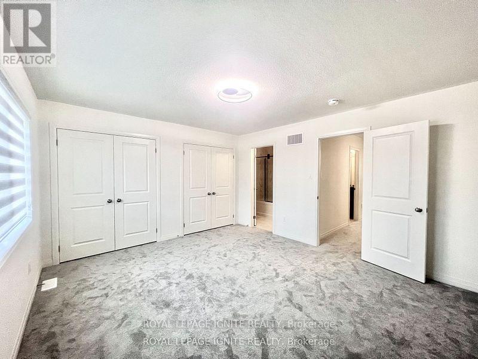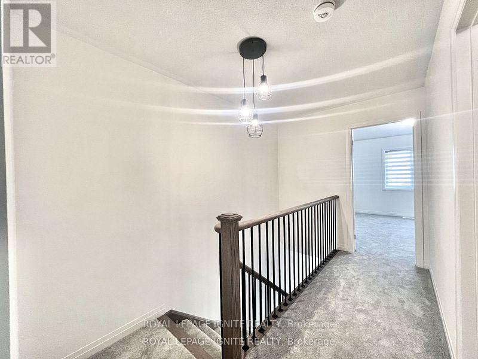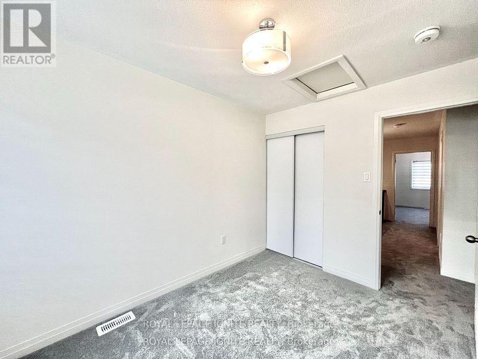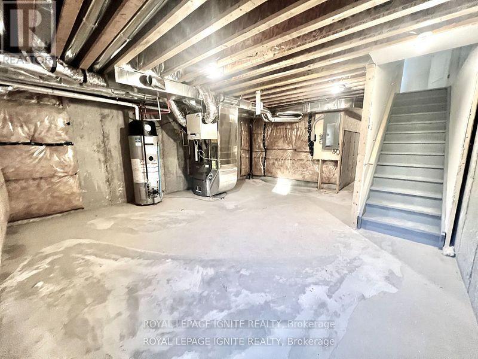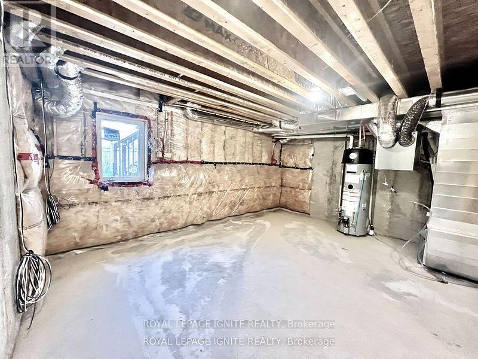25 King George Way Clarington, Ontario L1C 7E5
$2,900 Monthly
Great Opportunity to Rent a Modern Townhouse in the Heart of Bowmanville! 3 Bedrooms & 3 Bathrooms! Upgraded Hardwood Floors on the main level! Quartz Countertops in the kitchen and bathrooms! Stainless Steel Appliances included! Central A/C for year-round comfort! OpenConcept Main Floor with living and dining areas! Upgraded Blinds and Light Fixtures! Walk out to the Deck for outdoor enjoyment! Park behind the house! Convenient Location - Steps from Bowmanville GO, close to Highway 401 and Bowmanville Downtown! This modern townhouse combines style, comfort, and convenience - perfect for families or professionals looking to enjoy Bowmanville living! (id:50886)
Property Details
| MLS® Number | E12515072 |
| Property Type | Single Family |
| Community Name | Bowmanville |
| Amenities Near By | Hospital, Park, Public Transit, Schools |
| Features | In Suite Laundry |
| Parking Space Total | 2 |
Building
| Bathroom Total | 3 |
| Bedrooms Above Ground | 3 |
| Bedrooms Total | 3 |
| Age | 0 To 5 Years |
| Appliances | Water Heater, Blinds |
| Basement Development | Unfinished |
| Basement Type | Full (unfinished) |
| Construction Style Attachment | Attached |
| Cooling Type | Central Air Conditioning |
| Exterior Finish | Brick, Vinyl Siding |
| Flooring Type | Hardwood, Carpeted |
| Foundation Type | Block |
| Half Bath Total | 1 |
| Heating Fuel | Natural Gas |
| Heating Type | Forced Air |
| Stories Total | 2 |
| Size Interior | 1,100 - 1,500 Ft2 |
| Type | Row / Townhouse |
| Utility Water | Municipal Water |
Parking
| Garage |
Land
| Acreage | No |
| Land Amenities | Hospital, Park, Public Transit, Schools |
| Sewer | Sanitary Sewer |
Rooms
| Level | Type | Length | Width | Dimensions |
|---|---|---|---|---|
| Second Level | Primary Bedroom | 11.38 m | 17.39 m | 11.38 m x 17.39 m |
| Second Level | Bedroom 2 | 8 m | 11.97 m | 8 m x 11.97 m |
| Second Level | Bedroom 3 | 8.4 m | 10.4 m | 8.4 m x 10.4 m |
| Main Level | Living Room | 8.6 m | 11.9 m | 8.6 m x 11.9 m |
| Main Level | Dining Room | 8.6 m | 19.9 m | 8.6 m x 19.9 m |
| Main Level | Kitchen | 8.17 m | 15.78 m | 8.17 m x 15.78 m |
Utilities
| Electricity | Available |
| Sewer | Installed |
https://www.realtor.ca/real-estate/29073395/25-king-george-way-clarington-bowmanville-bowmanville
Contact Us
Contact us for more information
Thiru Gobiraj
Broker
www.teamsmart.ca/
www.facebook.com/teamsmart.ca
twitter.com/TeamSmartCa
www.linkedin.com/company/teamsmartca
D2 - 795 Milner Avenue
Toronto, Ontario M1B 3C3
(416) 282-3333
(416) 272-3333
www.igniterealty.ca
Varathan Anushan
Salesperson
www.teamsmart.ca/
www.facebook.com/TeamSmart.ca
D2 - 795 Milner Avenue
Toronto, Ontario M1B 3C3
(416) 282-3333
(416) 272-3333
www.igniterealty.ca
Lenin Marakathalingasivam
Salesperson
D2 - 795 Milner Avenue
Toronto, Ontario M1B 3C3
(416) 282-3333
(416) 272-3333
www.igniterealty.ca

