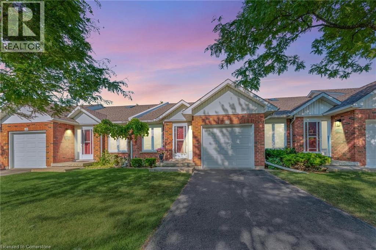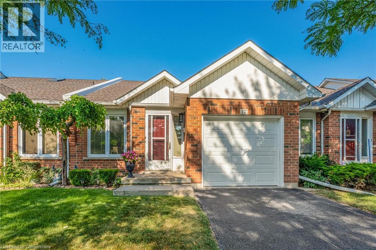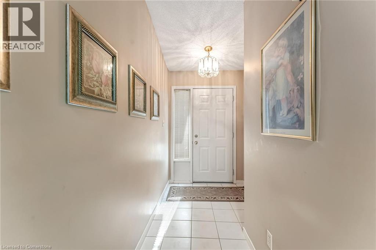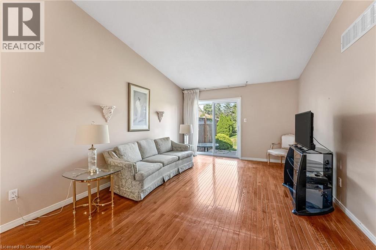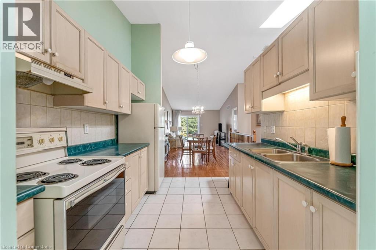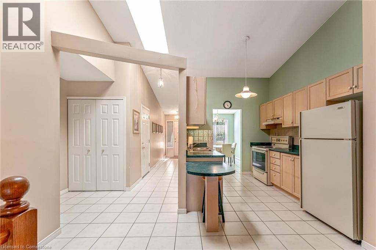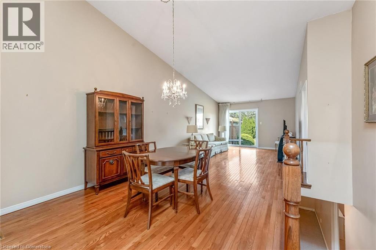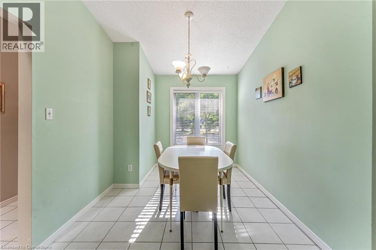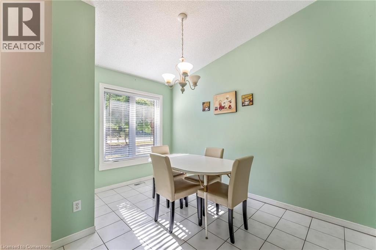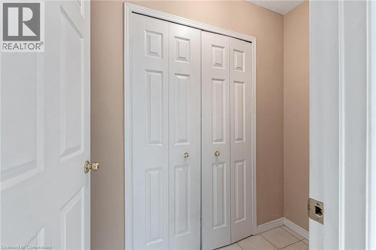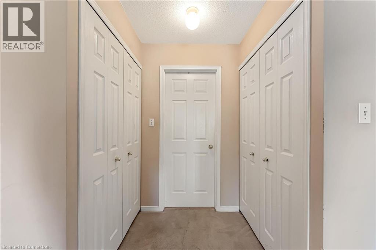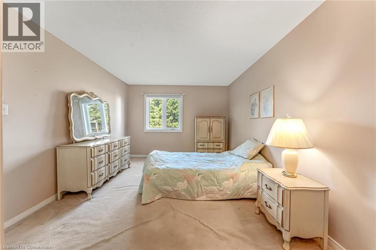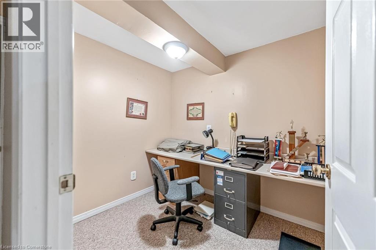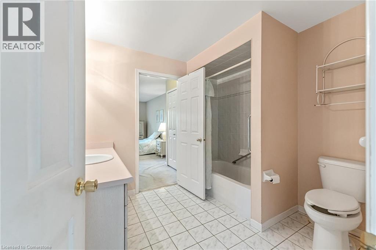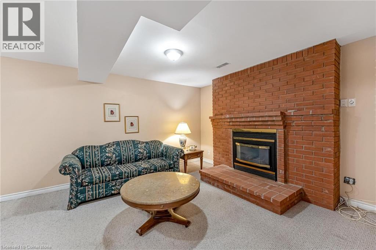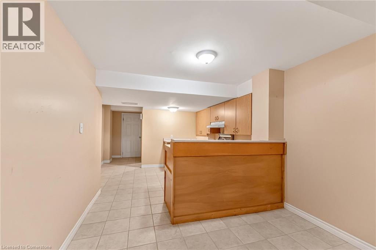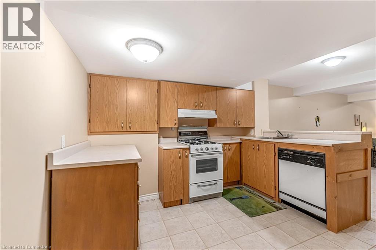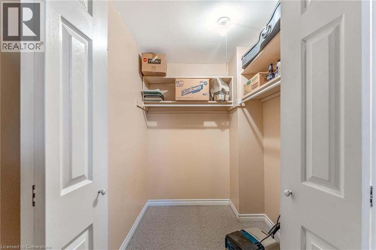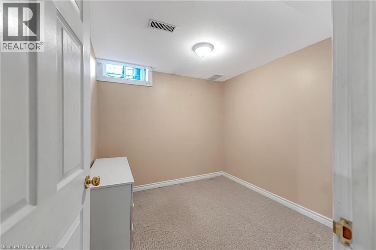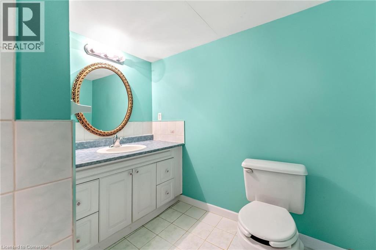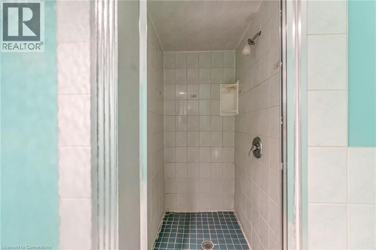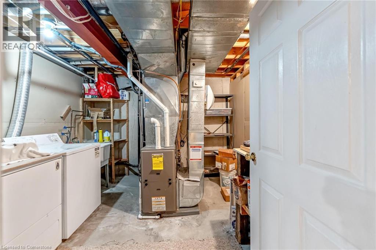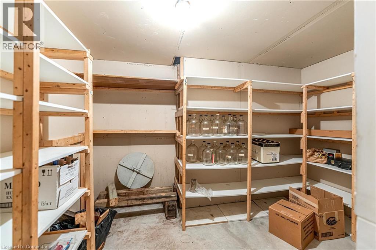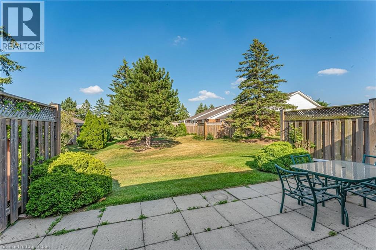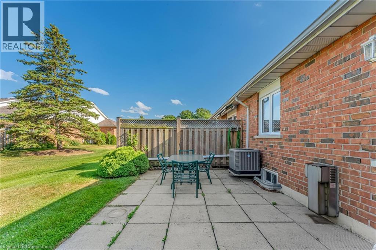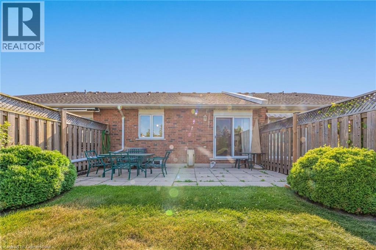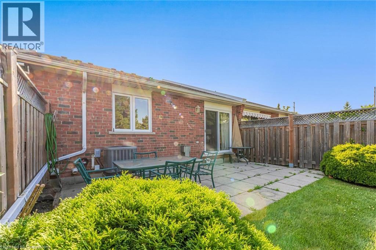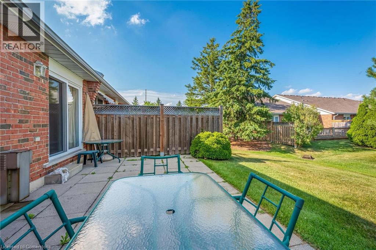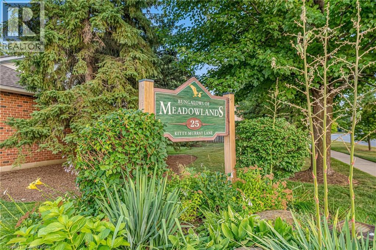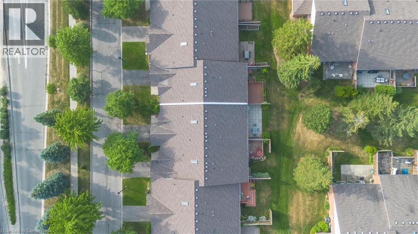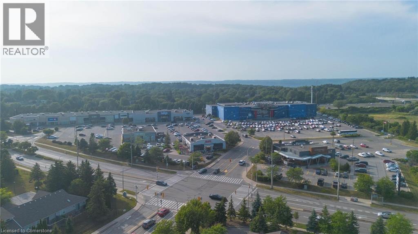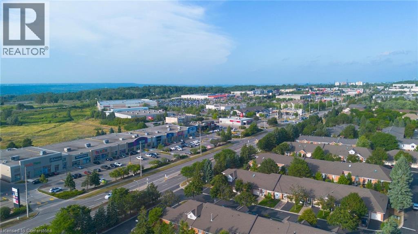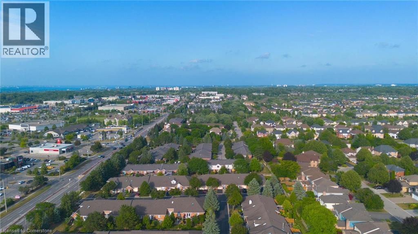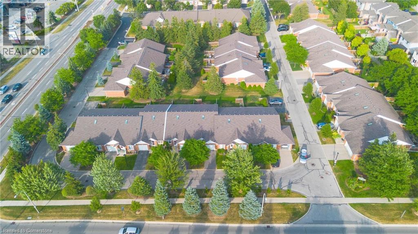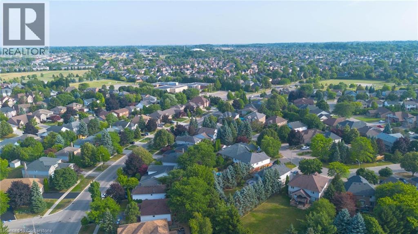25 Kitty Murray Lane Unit# 17 Ancaster, Ontario L9K 1L3
$645,999Maintenance, Insurance, Water, Parking
$599 Monthly
Maintenance, Insurance, Water, Parking
$599 MonthlyExperience Exceptional Adult-Lifestyle Living in Ancaster Welcome to this beautifully maintained bungalow townhome in the highly desirable Bungalows of Meadowlands community. Ideally located just steps from public transit, restaurants, grocery stores, and shopping, and offering quick access to Highway 403 and the Lincoln M. Alexander Parkway, this home truly offers the best of comfort and convenience. With approximately 1,090 sq. ft. of thoughtfully designed living space, this bright and airy home features vaulted ceilings and a skylight, creating an open and inviting atmosphere. Enjoy seamless indoor-outdoor flow with a private patio—ideal for relaxing or entertaining. The fully finished basement adds incredible value and versatility, offering a second kitchen, a spacious recreation room with a cozy fireplace, and additional living space—perfect for extended family, guests, or entertaining. Whether you're downsizing or seeking a low-maintenance lifestyle, this charming bungalow offers comfort, style, and unbeatable location all in one package. RSA (id:50886)
Property Details
| MLS® Number | 40761238 |
| Property Type | Single Family |
| Amenities Near By | Public Transit, Shopping |
| Equipment Type | Water Heater |
| Parking Space Total | 2 |
| Rental Equipment Type | Water Heater |
Building
| Bathroom Total | 2 |
| Bedrooms Above Ground | 2 |
| Bedrooms Below Ground | 1 |
| Bedrooms Total | 3 |
| Appliances | Dishwasher, Dryer, Refrigerator, Stove, Washer, Window Coverings |
| Architectural Style | Bungalow |
| Basement Development | Finished |
| Basement Type | Full (finished) |
| Constructed Date | 1997 |
| Construction Style Attachment | Attached |
| Cooling Type | Central Air Conditioning |
| Exterior Finish | Brick |
| Fireplace Present | Yes |
| Fireplace Total | 1 |
| Foundation Type | Poured Concrete |
| Heating Fuel | Natural Gas |
| Heating Type | Forced Air |
| Stories Total | 1 |
| Size Interior | 2,200 Ft2 |
| Type | Row / Townhouse |
| Utility Water | Municipal Water |
Parking
| Attached Garage |
Land
| Access Type | Highway Access |
| Acreage | No |
| Land Amenities | Public Transit, Shopping |
| Sewer | Municipal Sewage System |
| Size Total Text | Under 1/2 Acre |
| Zoning Description | Rm3-351 |
Rooms
| Level | Type | Length | Width | Dimensions |
|---|---|---|---|---|
| Basement | Office | 7'0'' x 7'0'' | ||
| Basement | Living Room | 13'0'' x 13'0'' | ||
| Basement | Kitchen | 12'0'' x 24'0'' | ||
| Basement | 3pc Bathroom | Measurements not available | ||
| Basement | Bedroom | 9'10'' x 8'0'' | ||
| Main Level | 4pc Bathroom | Measurements not available | ||
| Main Level | Living Room | 11'1'' x 14'11'' | ||
| Main Level | Dining Room | 10'9'' x 11'10'' | ||
| Main Level | Kitchen | 10'5'' x 9'3'' | ||
| Main Level | Bedroom | 9'3'' x 12'2'' | ||
| Main Level | Primary Bedroom | 10'10'' x 14'9'' |
https://www.realtor.ca/real-estate/28751449/25-kitty-murray-lane-unit-17-ancaster
Contact Us
Contact us for more information
Matthew Adeh
Broker
(905) 575-7217
www.teamgrande.com/
1595 Upper James St Unit 4b
Hamilton, Ontario L9B 0H7
(905) 575-5478
(905) 575-7217
www.remaxescarpment.com/
David Capretta
Salesperson
(905) 575-7217
Unit 101 1595 Upper James St.
Hamilton, Ontario L9B 0H7
(905) 575-5478
(905) 575-7217
www.remaxescarpment.com/

