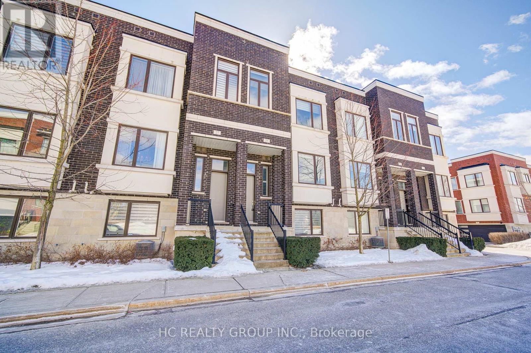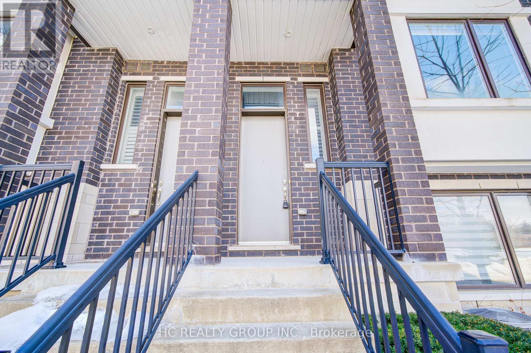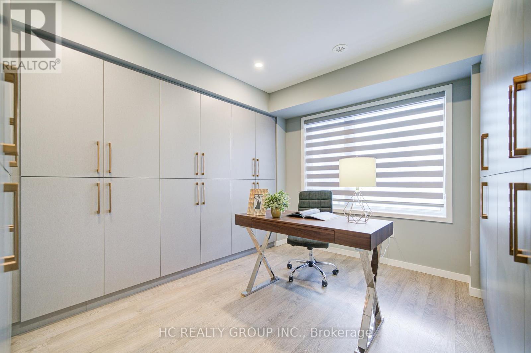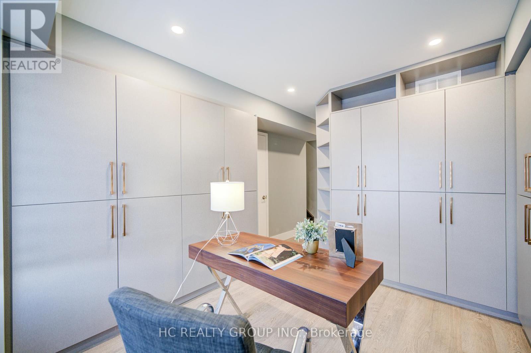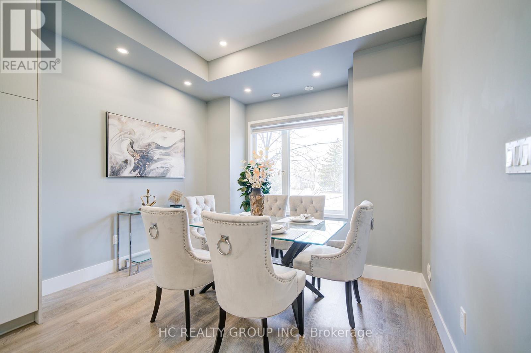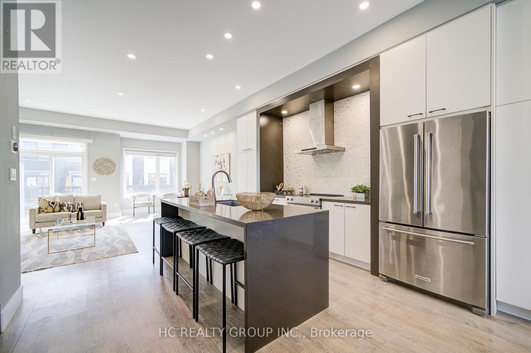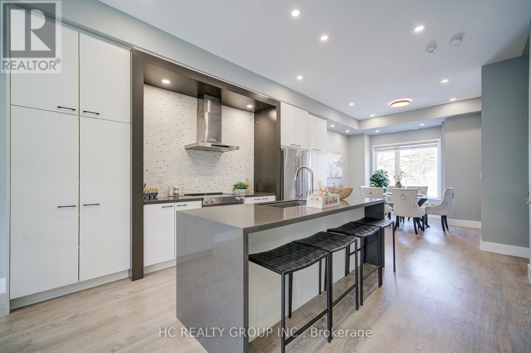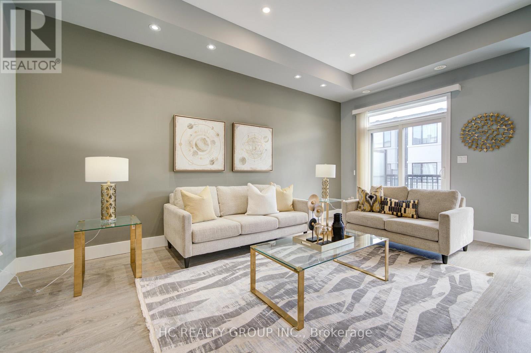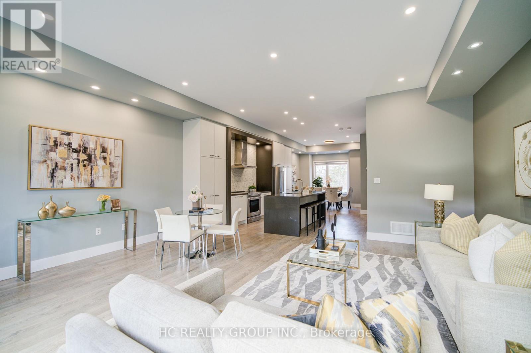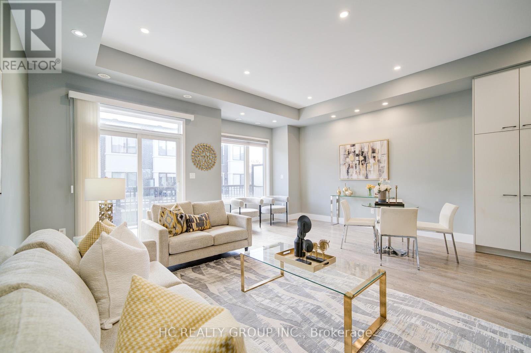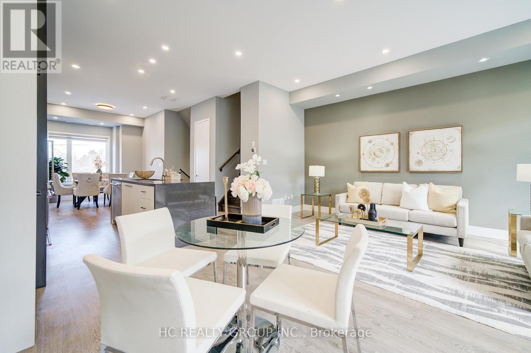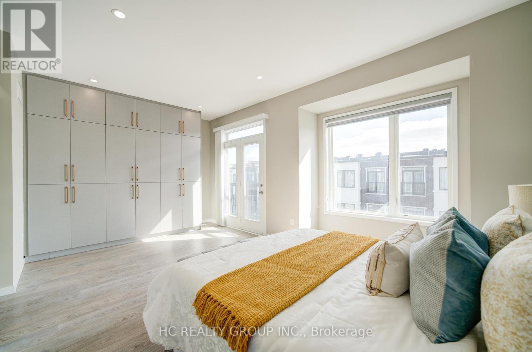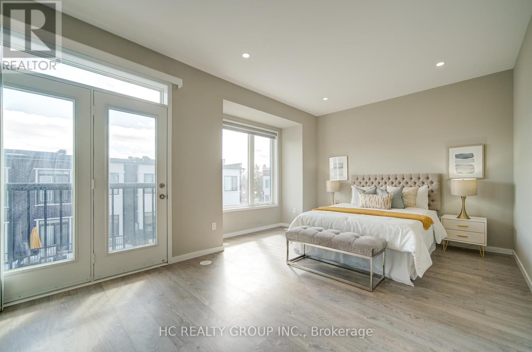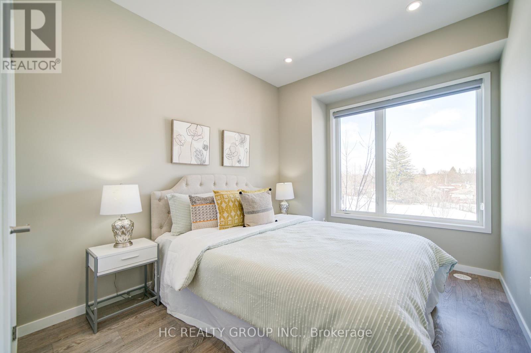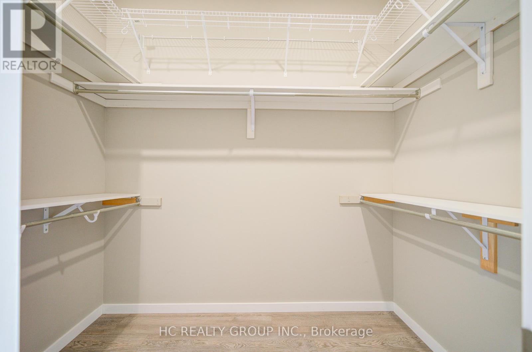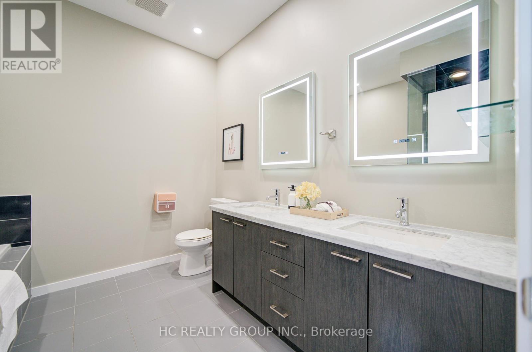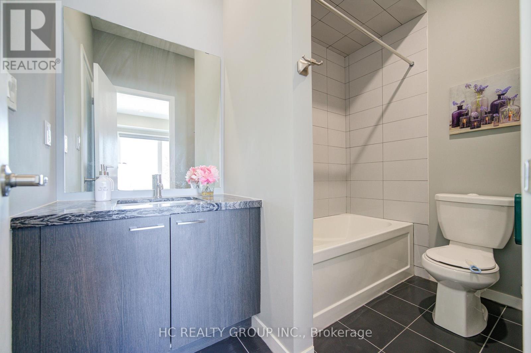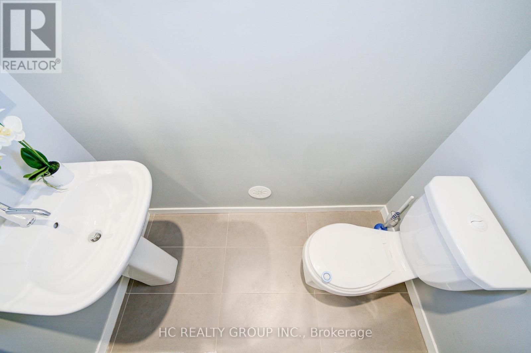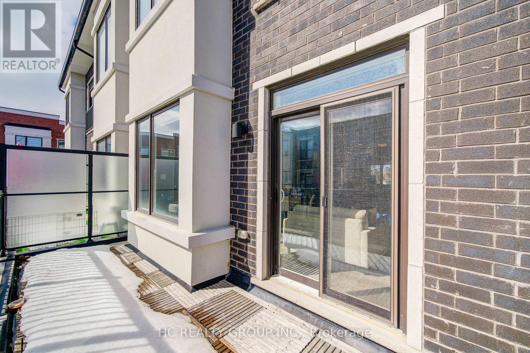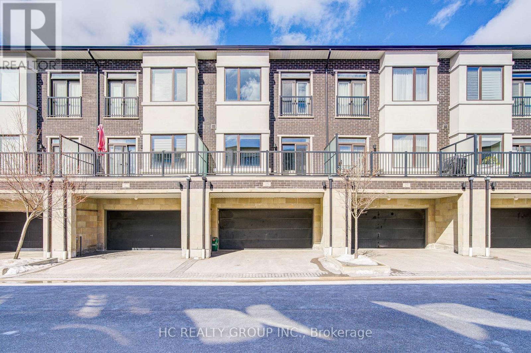25 Lafferty Lane Richmond Hill, Ontario L4C 0Z8
$3,750 Monthly
Modern Luxury In This Exquisite Townhouse located In Prime Richmond Hill's Coveted Bayview Area. Boasting A Double-Car Garage & Driveway Parking For Two, This Home Offers Convenience And Style. The Bright, Open Concept Layout Features 10 Ft Smooth Ceiling On The Main Floor, Upgrade Ceiling On The Lower Floor & Upper Floor, And 70 Pot Lights For A Warm , Inviting Ambiance. The European Inspired Kitchen Showcases Waterfall Quartz Countertops, High-End Cabinetry, And Seamless Flow into The Living & Dining Areas. Laminate Flooring , A Master Bedroom With Custom-Built Wardrobe, And A Versatile Family Room Add Elegance And Functionality. Enjoy Serene Park View, Upgraded 6-Inch Baseboards On The Main Floor, And Proximity To Top Ranked Bayview Secondary School, Banks, Hwy404, And Essential Amenities, Don't Miss This Blend Of Luxury & Convenience- Schedule Your Viewing Today! **A Must See** (id:50886)
Property Details
| MLS® Number | N12155340 |
| Property Type | Single Family |
| Community Name | Crosby |
| Community Features | Pet Restrictions |
| Features | Balcony, Carpet Free |
| Parking Space Total | 4 |
Building
| Bathroom Total | 3 |
| Bedrooms Above Ground | 3 |
| Bedrooms Total | 3 |
| Appliances | Garage Door Opener Remote(s), Blinds, Dishwasher, Dryer, Hood Fan, Stove, Washer, Refrigerator |
| Cooling Type | Central Air Conditioning |
| Exterior Finish | Brick |
| Flooring Type | Laminate |
| Half Bath Total | 1 |
| Heating Fuel | Natural Gas |
| Heating Type | Forced Air |
| Stories Total | 3 |
| Size Interior | 2,000 - 2,249 Ft2 |
| Type | Row / Townhouse |
Parking
| Attached Garage | |
| Garage |
Land
| Acreage | No |
Rooms
| Level | Type | Length | Width | Dimensions |
|---|---|---|---|---|
| Lower Level | Family Room | 3.58 m | 3.45 m | 3.58 m x 3.45 m |
| Main Level | Great Room | 5.56 m | 3.91 m | 5.56 m x 3.91 m |
| Main Level | Dining Room | 3.52 m | 3.22 m | 3.52 m x 3.22 m |
| Main Level | Kitchen | 5.26 m | 3.33 m | 5.26 m x 3.33 m |
| Upper Level | Primary Bedroom | 5.75 m | 4.06 m | 5.75 m x 4.06 m |
| Upper Level | Bedroom 2 | 3.45 m | 2.95 m | 3.45 m x 2.95 m |
| Upper Level | Bedroom 3 | 3.48 m | 2.72 m | 3.48 m x 2.72 m |
https://www.realtor.ca/real-estate/28327634/25-lafferty-lane-richmond-hill-crosby-crosby
Contact Us
Contact us for more information
Lisa Pikyuk Leung
Salesperson
9206 Leslie St 2nd Flr
Richmond Hill, Ontario L4B 2N8
(905) 889-9969
(905) 889-9979
www.hcrealty.ca/

