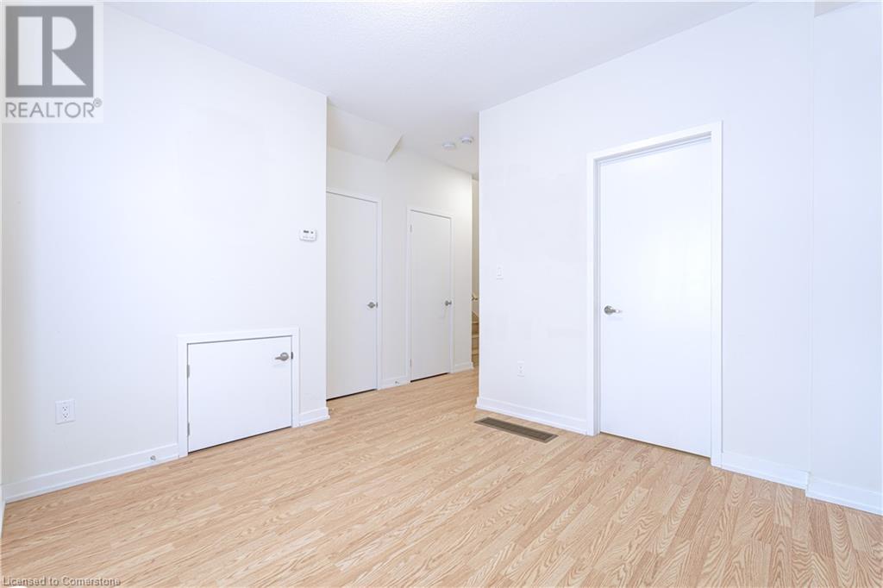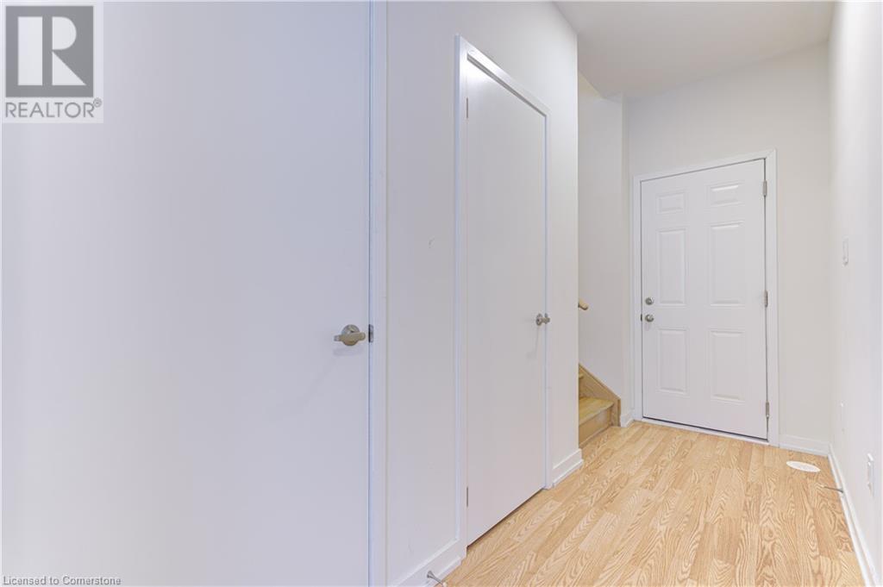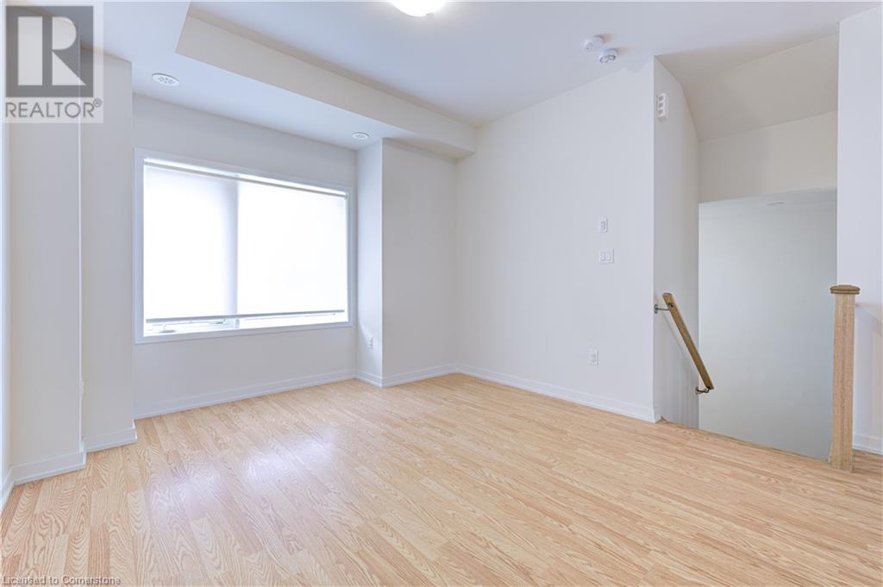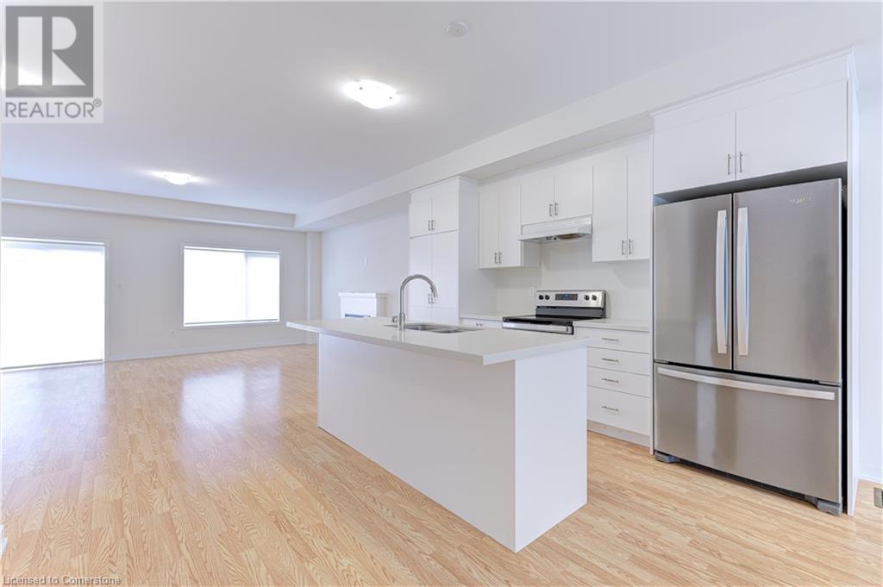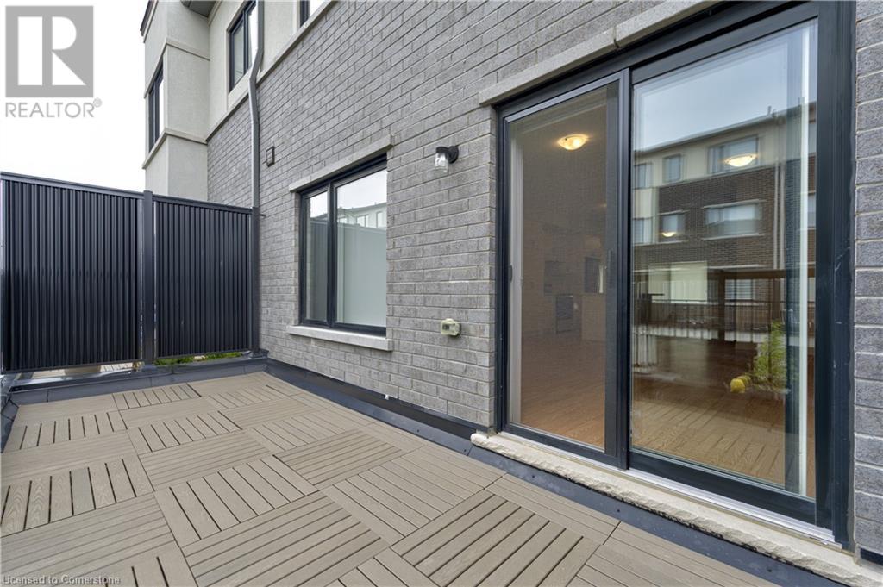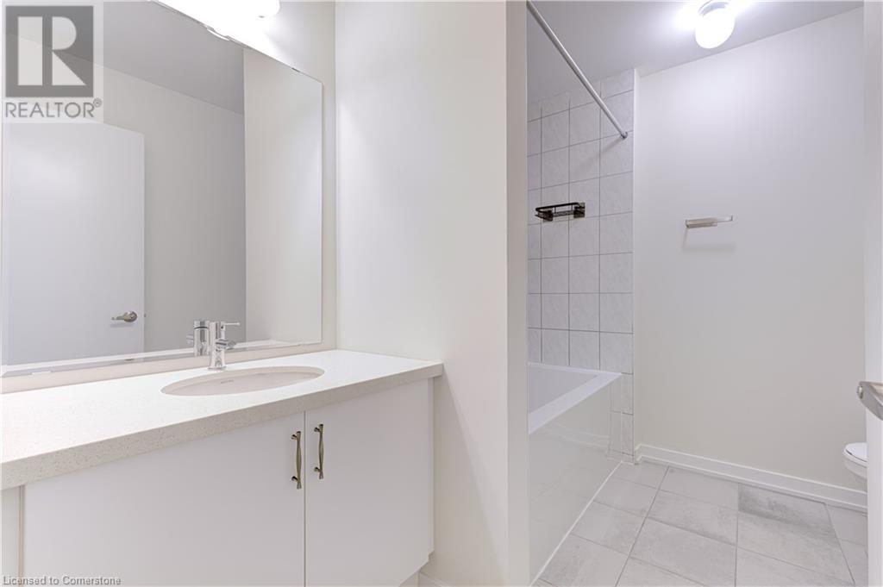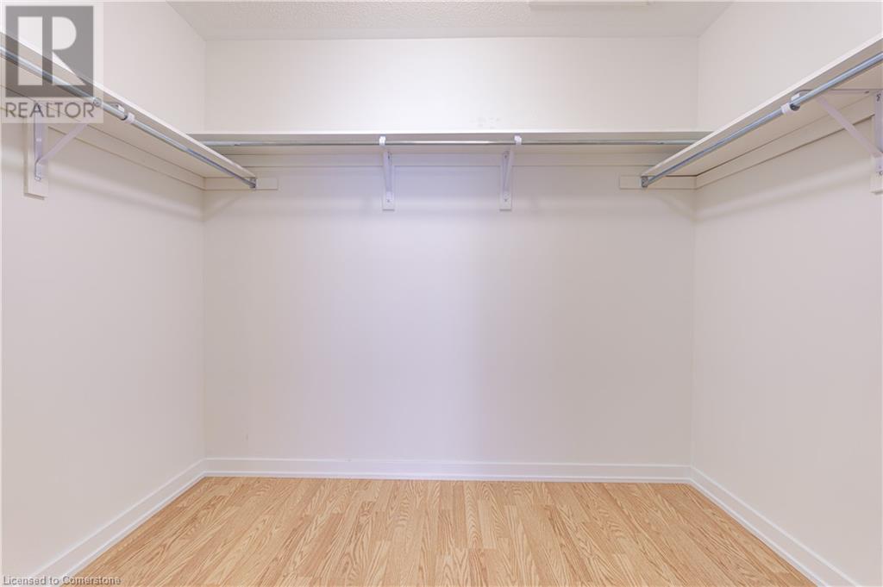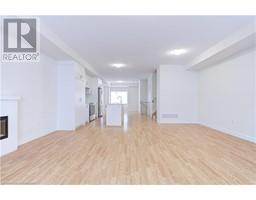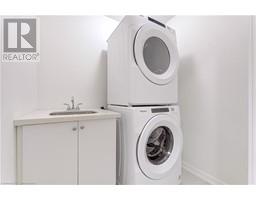25 Lambert Lane Caledon, Ontario L7E 4M5
4 Bedroom
4 Bathroom
1916 sqft
3 Level
Central Air Conditioning
Forced Air
$3,600 Monthly
3-Story Luxurious Townhome for Lease!!!.Very bright and natural paint one year old!!!. Four parking spots (2+2). Most desirable neighbourhood!!! On Hwy 50 and Queens Gate areas!!! Beautiful and bright. Double Garage. 3 bedrooms + den (Can be 4th bedroom), 2 balconies, 2+2 washrooms, spacious open concept layout, 9ft ceiling, all high-efficiency appliances, quartz countertop, and electric fireplace in Great room areas. Close to Transit, Highways, Parks, Plaza, and Schools. Ready for lease!!! (id:50886)
Property Details
| MLS® Number | 40666714 |
| Property Type | Single Family |
| AmenitiesNearBy | Park, Public Transit |
| ParkingSpaceTotal | 4 |
Building
| BathroomTotal | 4 |
| BedroomsAboveGround | 4 |
| BedroomsTotal | 4 |
| ArchitecturalStyle | 3 Level |
| BasementDevelopment | Unfinished |
| BasementType | Full (unfinished) |
| ConstructionStyleAttachment | Attached |
| CoolingType | Central Air Conditioning |
| ExteriorFinish | Brick Veneer |
| HalfBathTotal | 2 |
| HeatingFuel | Natural Gas |
| HeatingType | Forced Air |
| StoriesTotal | 3 |
| SizeInterior | 1916 Sqft |
| Type | Row / Townhouse |
| UtilityWater | Municipal Water |
Parking
| Attached Garage |
Land
| Acreage | No |
| LandAmenities | Park, Public Transit |
| Sewer | Municipal Sewage System |
| SizeDepth | 82 Ft |
| SizeFrontage | 20 Ft |
| SizeTotalText | Under 1/2 Acre |
| ZoningDescription | Rt-611, Rt-610 |
Rooms
| Level | Type | Length | Width | Dimensions |
|---|---|---|---|---|
| Second Level | 5pc Bathroom | Measurements not available | ||
| Second Level | 4pc Bathroom | Measurements not available | ||
| Second Level | Bedroom | 8'1'' x 11'9'' | ||
| Second Level | Bedroom | 7'2'' x 8'9'' | ||
| Second Level | Primary Bedroom | 12'8'' x 13'0'' | ||
| Second Level | Other | 7'2'' x 8'9'' | ||
| Second Level | Dining Room | 11'4'' x 18'4'' | ||
| Second Level | Kitchen | 5'8'' x 6'4'' | ||
| Second Level | Great Room | 18'0'' x 15'4'' | ||
| Basement | Recreation Room | Measurements not available | ||
| Lower Level | 2pc Bathroom | Measurements not available | ||
| Main Level | 2pc Bathroom | Measurements not available | ||
| Main Level | Bedroom | 11'7'' x 10'7'' | ||
| Upper Level | Laundry Room | Measurements not available |
https://www.realtor.ca/real-estate/27564703/25-lambert-lane-caledon
Interested?
Contact us for more information
Pavittar Johal
Salesperson
Century 21 Millennium Inc
181 Queen Street East
Brampton, Ontario L6W 2B3
181 Queen Street East
Brampton, Ontario L6W 2B3




