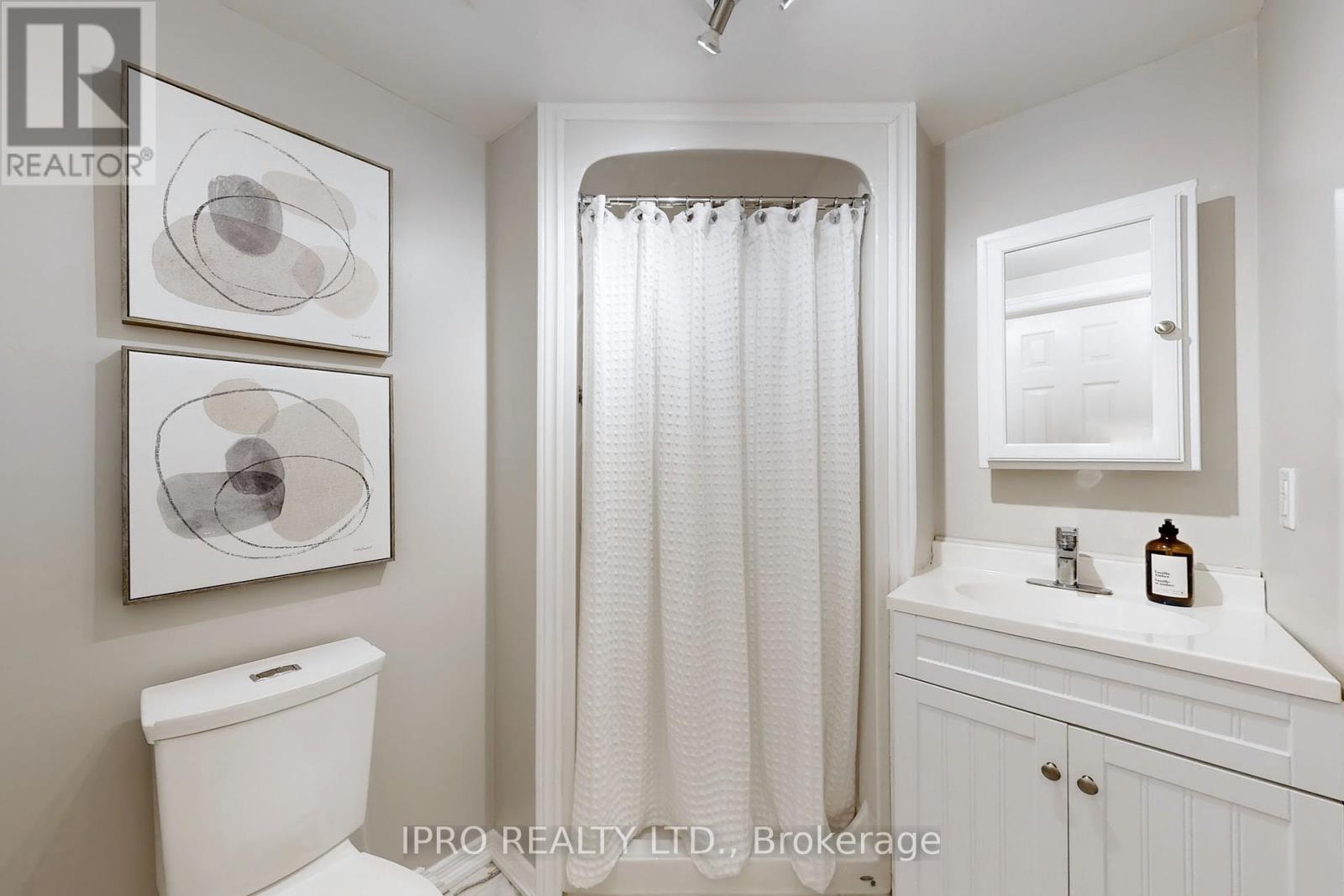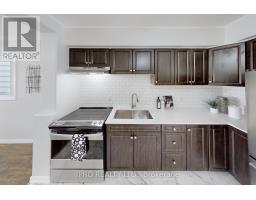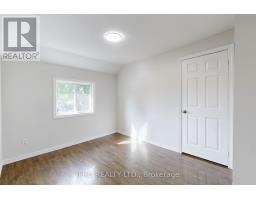25 Lincoln Street Hamilton, Ontario L8L 7L7
3 Bedroom
2 Bathroom
Forced Air
$514,900
Beautifully Renovated Move-in Ready Home! Be Amazed The Moment You Walk In With High Ceilings, Open Concept Layout 3 Br & 2 Full Baths. Features Gourmet Kitchen with Island & Quartz And Newer Appliances. Front Driveway Parking, Quiet Street. Great Location Close To Centre On Barton Shopping, Walmart, Ottawa St, QEW. Book Your Showing Today! (id:50886)
Property Details
| MLS® Number | X11956694 |
| Property Type | Single Family |
| Community Name | Crown Point |
| Parking Space Total | 1 |
Building
| Bathroom Total | 2 |
| Bedrooms Above Ground | 3 |
| Bedrooms Total | 3 |
| Appliances | Dishwasher, Dryer, Range, Refrigerator, Stove, Washer |
| Basement Development | Partially Finished |
| Basement Type | Full (partially Finished) |
| Construction Style Attachment | Detached |
| Exterior Finish | Vinyl Siding |
| Flooring Type | Laminate |
| Foundation Type | Brick |
| Heating Fuel | Natural Gas |
| Heating Type | Forced Air |
| Stories Total | 2 |
| Type | House |
| Utility Water | Municipal Water |
Land
| Acreage | No |
| Sewer | Sanitary Sewer |
| Size Depth | 80 Ft |
| Size Frontage | 20 Ft |
| Size Irregular | 20 X 80 Ft |
| Size Total Text | 20 X 80 Ft |
| Zoning Description | C5 |
Rooms
| Level | Type | Length | Width | Dimensions |
|---|---|---|---|---|
| Second Level | Primary Bedroom | 3.35 m | 4.27 m | 3.35 m x 4.27 m |
| Second Level | Bedroom 2 | 3.35 m | 2.84 m | 3.35 m x 2.84 m |
| Second Level | Bedroom 3 | 3.35 m | 2.74 m | 3.35 m x 2.74 m |
| Main Level | Foyer | 4.57 m | 1.22 m | 4.57 m x 1.22 m |
| Main Level | Living Room | 3.35 m | 3.35 m | 3.35 m x 3.35 m |
| Main Level | Dining Room | 3.96 m | 3.96 m | 3.96 m x 3.96 m |
| Main Level | Kitchen | 4.57 m | 3.96 m | 4.57 m x 3.96 m |
https://www.realtor.ca/real-estate/27878986/25-lincoln-street-hamilton-crown-point-crown-point
Contact Us
Contact us for more information
Jose Jafferji
Salesperson
Ipro Realty Ltd.
(905) 507-4776
(905) 507-4779
www.ipro-realty.ca/



















































