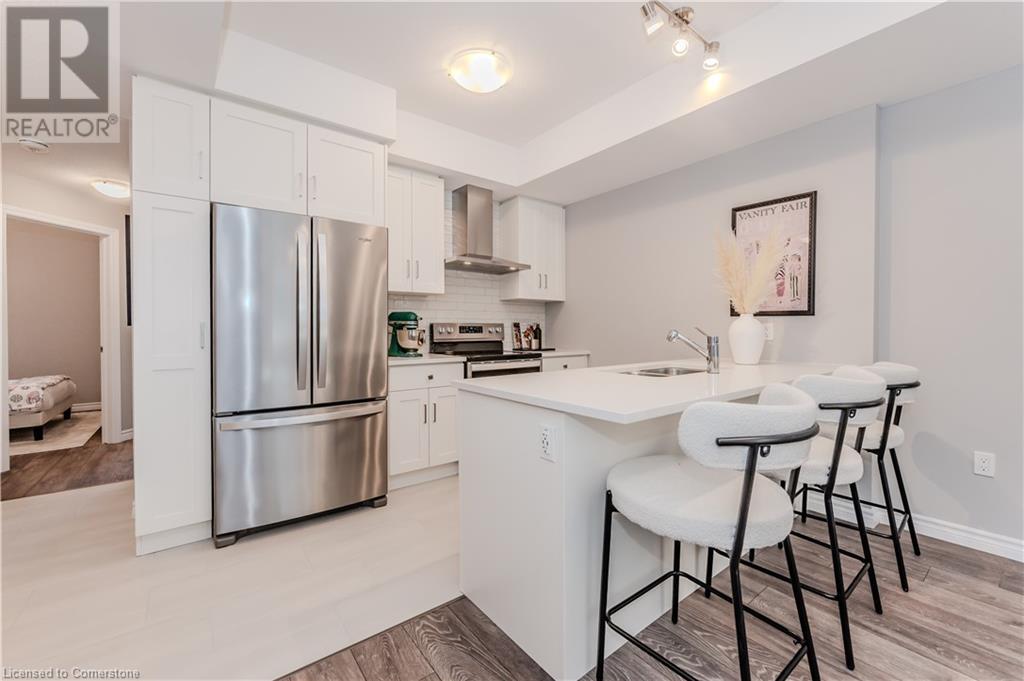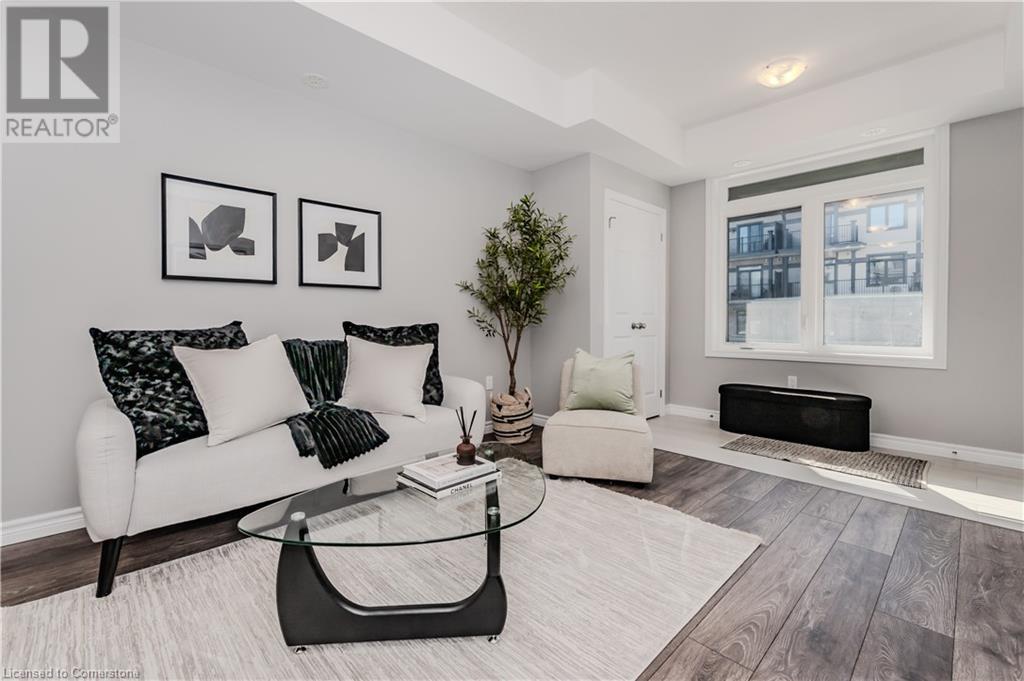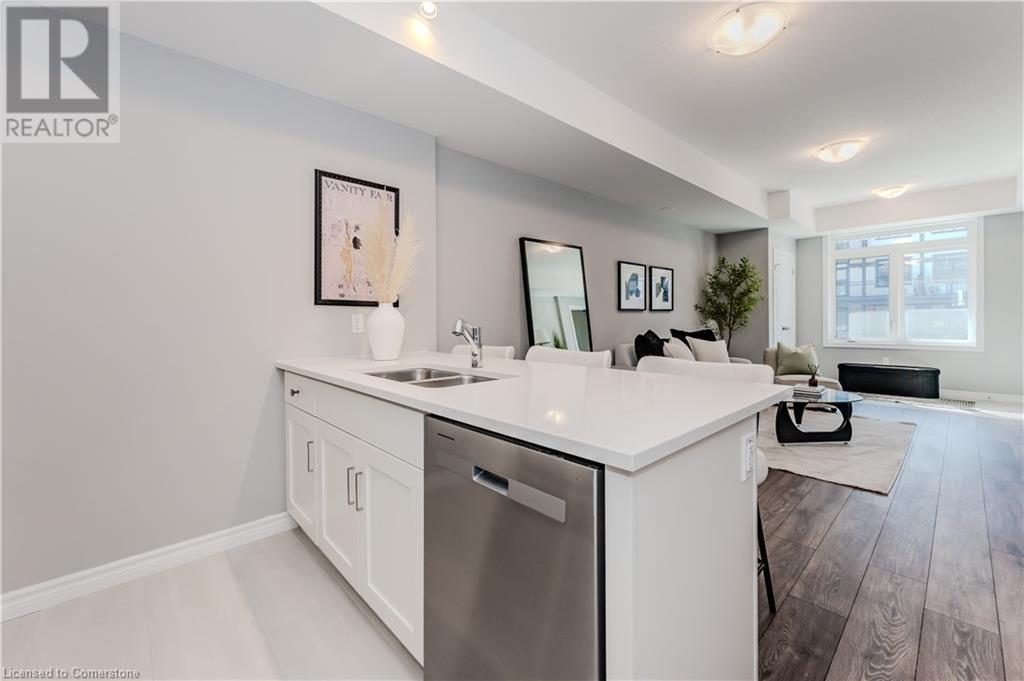25 Lomond Lane Kitchener, Ontario N2R 0T6
$529,900Maintenance, Insurance, Landscaping, Property Management
$208 Monthly
Maintenance, Insurance, Landscaping, Property Management
$208 MonthlyOne-level living in the heart of Wallaceton! Welcome to the Ruby model at 25 Lomond Lane — a modern, carpet-free 2-bedroom, 2-bath townhome offering 975 sq.ft. of thoughtfully designed space with private front and back door entry. Ideal for first-time buyers, downsizers, or anyone seeking stair-free living with the comfort of condo-style ease. Step inside to a bright, open-concept layout with 9’ ceilings and large windows that fill the space with natural light. The stylish kitchen features quartz countertops, a flush breakfast bar, tile backsplash, and a full 7-piece stainless steel appliance package. Enjoy seamless flow to the dining and living areas—perfect for casual mornings or hosting friends. The spacious primary suite includes generous closet space and a glass shower ensuite. A second bedroom offers flexibility for guests, a home office, or hobby space. Extend your living outdoors with a private balcony, ideal for morning coffee or sunset unwinding. With laminate and tile throughout (no carpet!), a water softener, air conditioning, and immediate possession available, this is truly move-in ready. Located in the sought-after Wallaceton community, you’ll love the nearby trails, parks, schools, shops, and easy highway access. Don’t miss this opportunity for comfortable, low-maintenance living in one of Kitchener’s most vibrant new communities! (id:50886)
Property Details
| MLS® Number | 40702161 |
| Property Type | Single Family |
| Amenities Near By | Airport, Hospital, Park, Playground, Schools, Shopping |
| Equipment Type | Water Heater |
| Features | Balcony |
| Parking Space Total | 1 |
| Rental Equipment Type | Water Heater |
Building
| Bathroom Total | 2 |
| Bedrooms Above Ground | 2 |
| Bedrooms Total | 2 |
| Appliances | Dishwasher, Dryer, Microwave, Refrigerator, Stove, Water Softener, Washer |
| Basement Type | None |
| Constructed Date | 2024 |
| Construction Style Attachment | Attached |
| Cooling Type | Central Air Conditioning |
| Exterior Finish | Brick, Vinyl Siding |
| Heating Fuel | Natural Gas |
| Heating Type | Forced Air |
| Size Interior | 975 Ft2 |
| Type | Row / Townhouse |
| Utility Water | Municipal Water |
Land
| Acreage | No |
| Land Amenities | Airport, Hospital, Park, Playground, Schools, Shopping |
| Sewer | Municipal Sewage System |
| Size Total Text | Unknown |
| Zoning Description | Res-6 |
Rooms
| Level | Type | Length | Width | Dimensions |
|---|---|---|---|---|
| Main Level | Bedroom | 11'1'' x 9'6'' | ||
| Main Level | 3pc Bathroom | Measurements not available | ||
| Main Level | Primary Bedroom | 11'0'' x 10'9'' | ||
| Main Level | 4pc Bathroom | Measurements not available | ||
| Main Level | Kitchen | 8'1'' x 11'2'' | ||
| Main Level | Great Room | 20'1'' x 12'1'' |
https://www.realtor.ca/real-estate/27974067/25-lomond-lane-kitchener
Contact Us
Contact us for more information
Mark O'krafka
Broker
(519) 623-3541
www.markokrafka.com/
www.facebook.com/MarksHomeZone
ca.linkedin.com/in/homezone
twitter.com/
766 Old Hespeler Rd
Cambridge, Ontario N3H 5L8
(519) 623-6200
(519) 623-3541



























