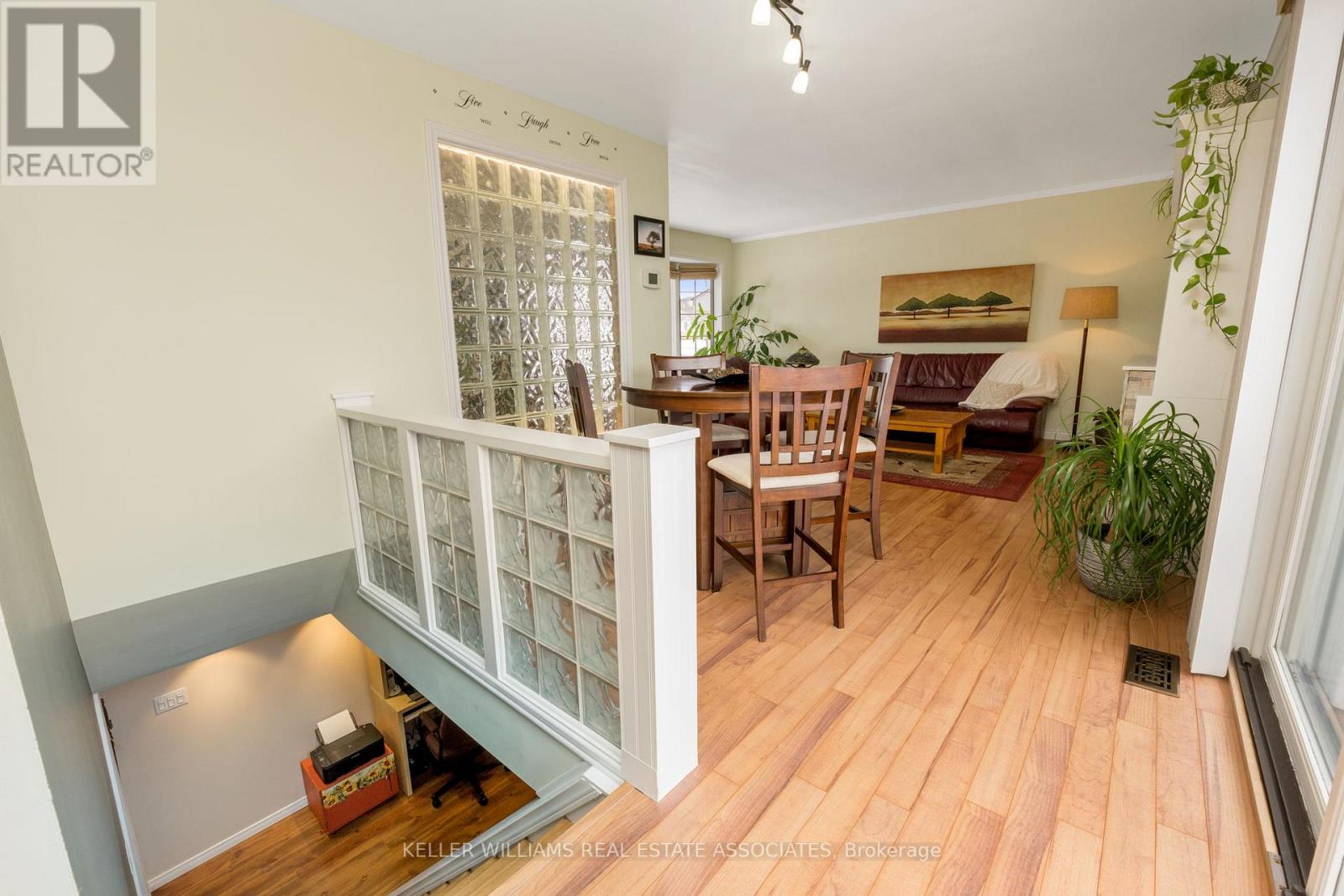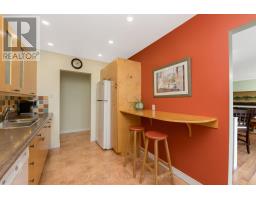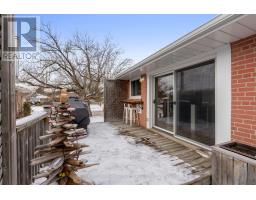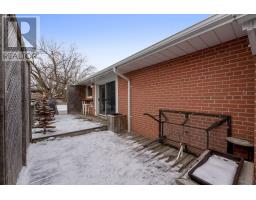25 Mackenzie Drive Halton Hills, Ontario L7G 4C1
$799,000
Welcome to 25 Mackenzie Drive, a charming and well-maintained bungalow nestled on a desirable corner lot in the heart of Georgetown. This beautiful home features 3 bedrooms and 1.5 baths, offering the perfect blend of comfort and functionality for your family. The bright, inviting living spaces are ideal for both everyday living and entertaining. The finished basement boasts a dry bar, creating a fantastic space for hosting friends and family. Additional highlights include a single-car garage and ample parking for up to 4 vehicles in the driveway. With its fantastic location, lovely curb appeal, and thoughtful updates, this home is truly a must-see! (id:50886)
Property Details
| MLS® Number | W11959851 |
| Property Type | Single Family |
| Community Name | Georgetown |
| Features | Carpet Free |
| Parking Space Total | 5 |
Building
| Bathroom Total | 2 |
| Bedrooms Above Ground | 3 |
| Bedrooms Total | 3 |
| Appliances | Water Heater, Water Softener, Dishwasher, Dryer, Refrigerator, Stove, Washer, Window Coverings |
| Architectural Style | Bungalow |
| Basement Development | Finished |
| Basement Type | Full (finished) |
| Construction Style Attachment | Detached |
| Cooling Type | Central Air Conditioning |
| Exterior Finish | Shingles, Brick |
| Flooring Type | Laminate |
| Foundation Type | Unknown |
| Half Bath Total | 1 |
| Heating Fuel | Natural Gas |
| Heating Type | Forced Air |
| Stories Total | 1 |
| Type | House |
| Utility Water | Municipal Water |
Parking
| Attached Garage |
Land
| Acreage | No |
| Sewer | Sanitary Sewer |
| Size Depth | 99 Ft |
| Size Frontage | 65 Ft |
| Size Irregular | 65 X 99 Ft |
| Size Total Text | 65 X 99 Ft |
| Zoning Description | Residential |
Rooms
| Level | Type | Length | Width | Dimensions |
|---|---|---|---|---|
| Basement | Recreational, Games Room | 9.91 m | 5.04 m | 9.91 m x 5.04 m |
| Basement | Games Room | 2.39 m | 2.82 m | 2.39 m x 2.82 m |
| Basement | Utility Room | 4.32 m | 6.18 m | 4.32 m x 6.18 m |
| Basement | Bathroom | 1.19 m | 1.77 m | 1.19 m x 1.77 m |
| Main Level | Kitchen | 3.84 m | 2.41 m | 3.84 m x 2.41 m |
| Main Level | Bathroom | 2.88 m | 1.97 m | 2.88 m x 1.97 m |
| Main Level | Living Room | 5.05 m | 3.46 m | 5.05 m x 3.46 m |
| Main Level | Dining Room | 3.05 m | 3.18 m | 3.05 m x 3.18 m |
| Main Level | Primary Bedroom | 4.06 m | 2.99 m | 4.06 m x 2.99 m |
| Main Level | Bedroom 2 | 3.83 m | 3.04 m | 3.83 m x 3.04 m |
| Main Level | Bedroom 3 | 3.01 m | 3.09 m | 3.01 m x 3.09 m |
https://www.realtor.ca/real-estate/27885723/25-mackenzie-drive-halton-hills-georgetown-georgetown
Contact Us
Contact us for more information
Samantha Josephine Read
Broker
www.readestate.com/
www.facebook.com/ReadEstateTeam/
7145 West Credit Ave B1 #100
Mississauga, Ontario L5N 6J7
(905) 812-8123
(905) 812-8155
Monica Ho
Salesperson
1 3rd Ave
Orangeville, Ontario L9W 1G8
(905) 812-8123
(905) 812-8155



















































