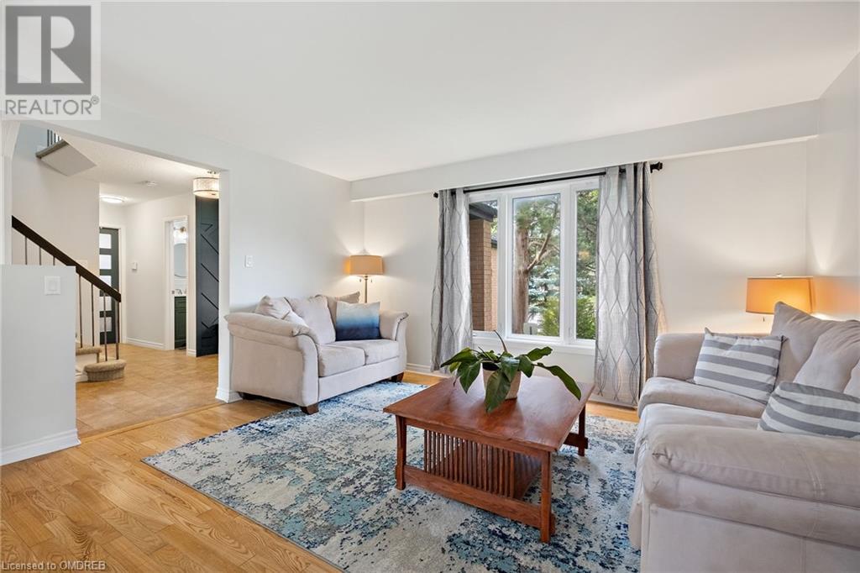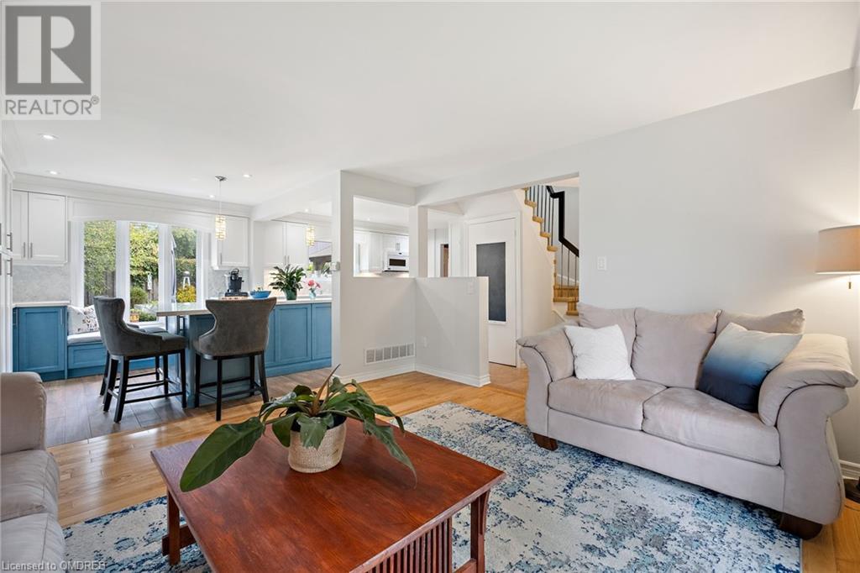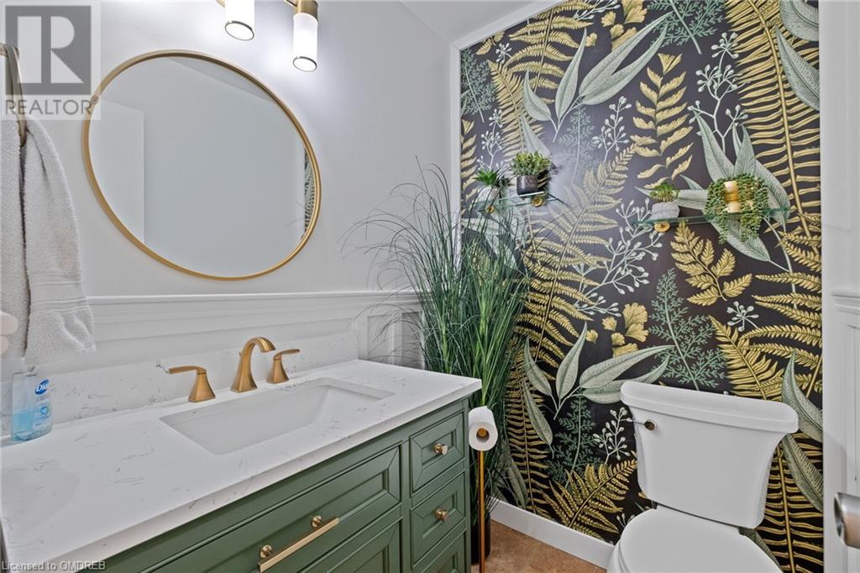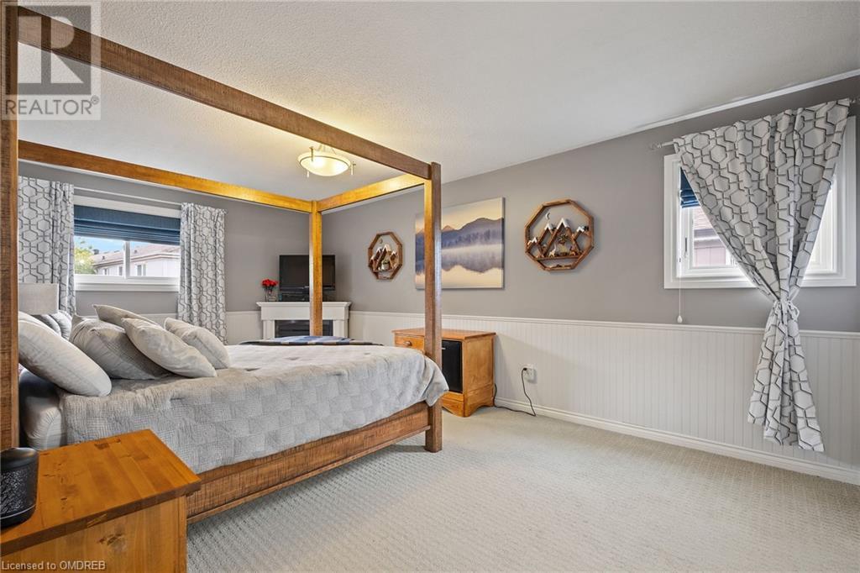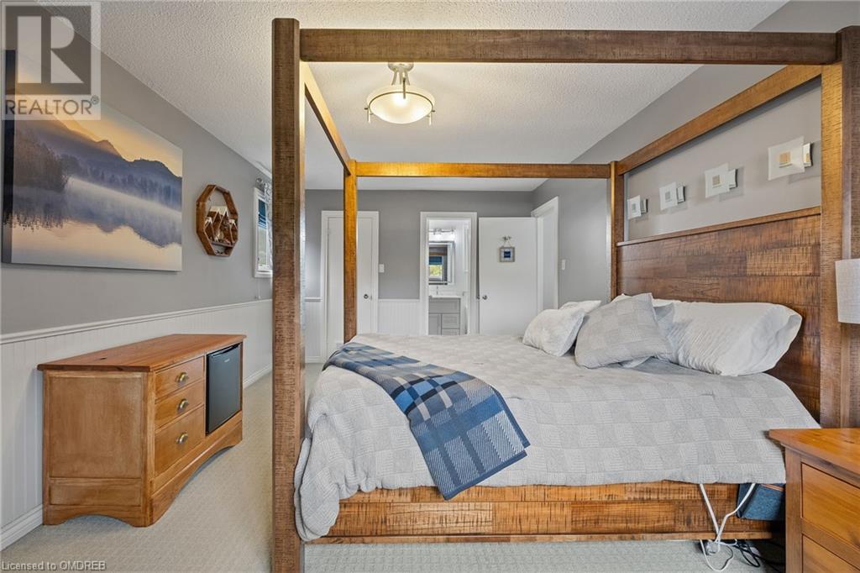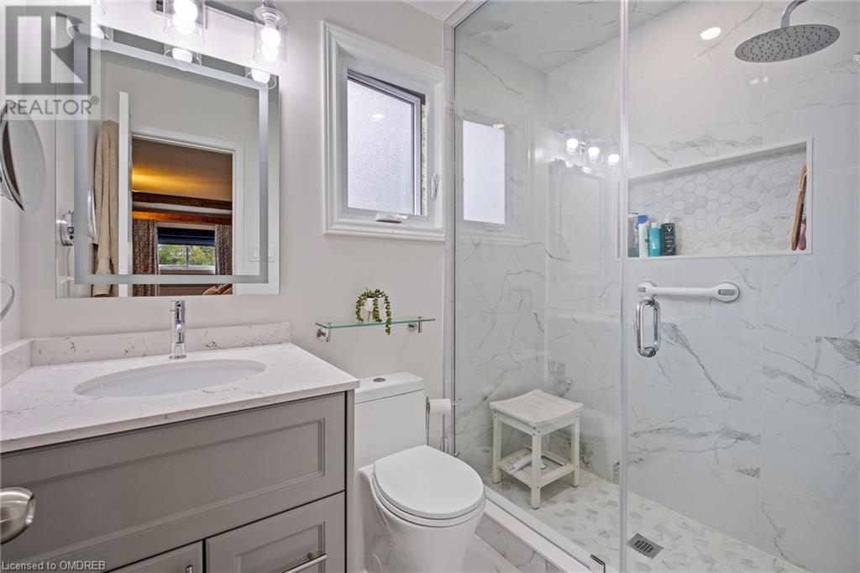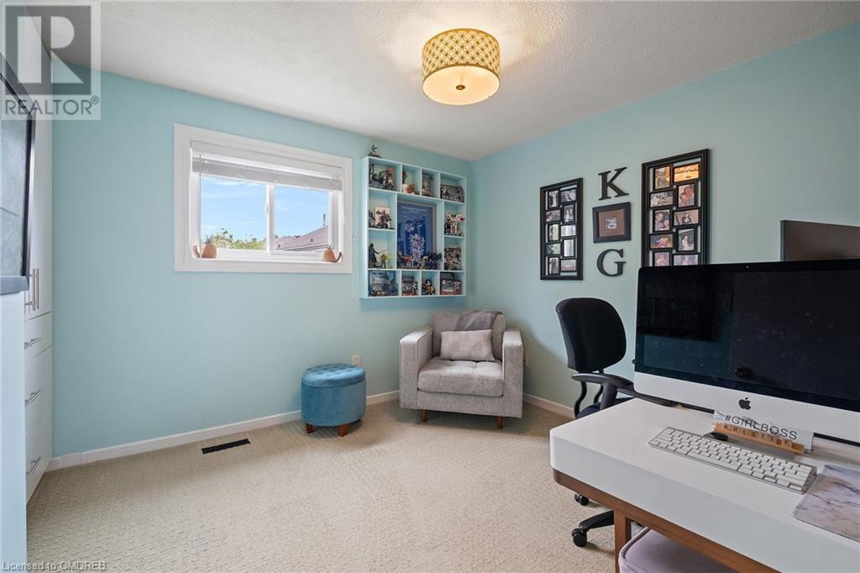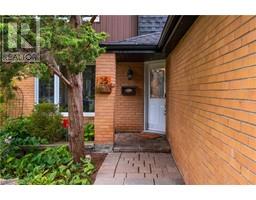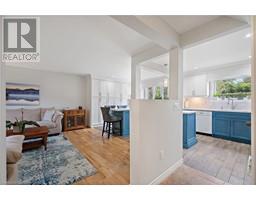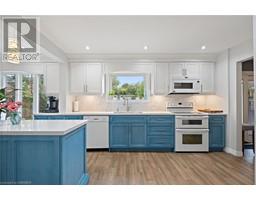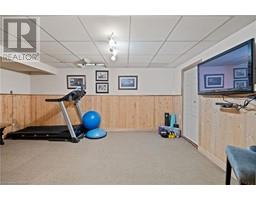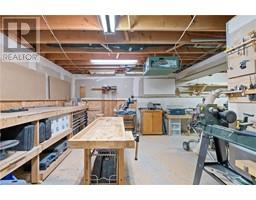25 Manorcrest Street Brampton, Ontario L6S 2W7
$1,150,000
Fantastic renovated home on large, fully fenced lot! As you enter this home, you will be welcomed with the renovated open concept living room and kitchen (2016)with large island! 2pc bathroom (2023) Main floor family room has wood burning fireplace and walkout to covered patio pavilion (2021)and salt water hot tub! The beautifully landscaped yard also has an irrigation system. Upper level has 4 spacious bedrooms with primary bdrm having a walkin closet and 3pc ensuite (2021)! Finished lower level has a rec room, large workshop, laundry room, private craft room and rough in for 3 pc bathroom! Lower level has been waterproofed and has a backwater valve for extra protection. Double garage and driveway for 4 cars so parking room for 6 cars! Many other upgrades include new windows and doors throughout in the past 3-4 years, exterior siding and insulation, additional blown in attic insulation! Walking distance to parks, schools, hospital, Professors Lake & shopping! Easy access to public transit, Go Station & Highways! Nothing to do here but move in! (id:50886)
Property Details
| MLS® Number | 40654978 |
| Property Type | Single Family |
| AmenitiesNearBy | Park, Place Of Worship, Playground, Public Transit, Schools, Shopping |
| EquipmentType | Water Heater |
| Features | Sump Pump |
| ParkingSpaceTotal | 6 |
| RentalEquipmentType | Water Heater |
Building
| BathroomTotal | 3 |
| BedroomsAboveGround | 4 |
| BedroomsTotal | 4 |
| Appliances | Dishwasher, Dryer, Refrigerator, Stove, Washer, Microwave Built-in, Window Coverings, Hot Tub |
| ArchitecturalStyle | 2 Level |
| BasementDevelopment | Finished |
| BasementType | Full (finished) |
| ConstructionStyleAttachment | Detached |
| CoolingType | Central Air Conditioning |
| ExteriorFinish | Brick, Vinyl Siding |
| FireplaceFuel | Electric,wood |
| FireplacePresent | Yes |
| FireplaceTotal | 2 |
| FireplaceType | Other - See Remarks,other - See Remarks,other - See Remarks |
| HalfBathTotal | 1 |
| HeatingFuel | Natural Gas |
| HeatingType | Forced Air |
| StoriesTotal | 2 |
| SizeInterior | 2480 Sqft |
| Type | House |
| UtilityWater | Municipal Water |
Parking
| Attached Garage |
Land
| AccessType | Highway Nearby |
| Acreage | No |
| FenceType | Fence |
| LandAmenities | Park, Place Of Worship, Playground, Public Transit, Schools, Shopping |
| LandscapeFeatures | Lawn Sprinkler |
| Sewer | Municipal Sewage System |
| SizeDepth | 120 Ft |
| SizeFrontage | 48 Ft |
| SizeTotalText | Under 1/2 Acre |
| ZoningDescription | R5a |
Rooms
| Level | Type | Length | Width | Dimensions |
|---|---|---|---|---|
| Second Level | 3pc Bathroom | Measurements not available | ||
| Second Level | Full Bathroom | Measurements not available | ||
| Second Level | Bedroom | 10'9'' x 10'1'' | ||
| Second Level | Bedroom | 12'7'' x 13'4'' | ||
| Second Level | Bedroom | 12'7'' x 10'6'' | ||
| Second Level | Primary Bedroom | 11'1'' x 18'11'' | ||
| Basement | Bonus Room | 5'9'' x 9'3'' | ||
| Basement | Recreation Room | 10'9'' x 15'4'' | ||
| Basement | Laundry Room | 7'10'' x 11'9'' | ||
| Basement | Workshop | 14'4'' x 22'6'' | ||
| Main Level | 2pc Bathroom | Measurements not available | ||
| Main Level | Living Room | 14'0'' x 13'2'' | ||
| Main Level | Family Room | 10'9'' x 16'7'' | ||
| Main Level | Kitchen | 23'6'' x 9'6'' |
https://www.realtor.ca/real-estate/27484290/25-manorcrest-street-brampton
Interested?
Contact us for more information
Mary-Kay Mccoy
Broker
209 Speers Rd - Unit 10
Oakville, Ontario L6K 0H5








