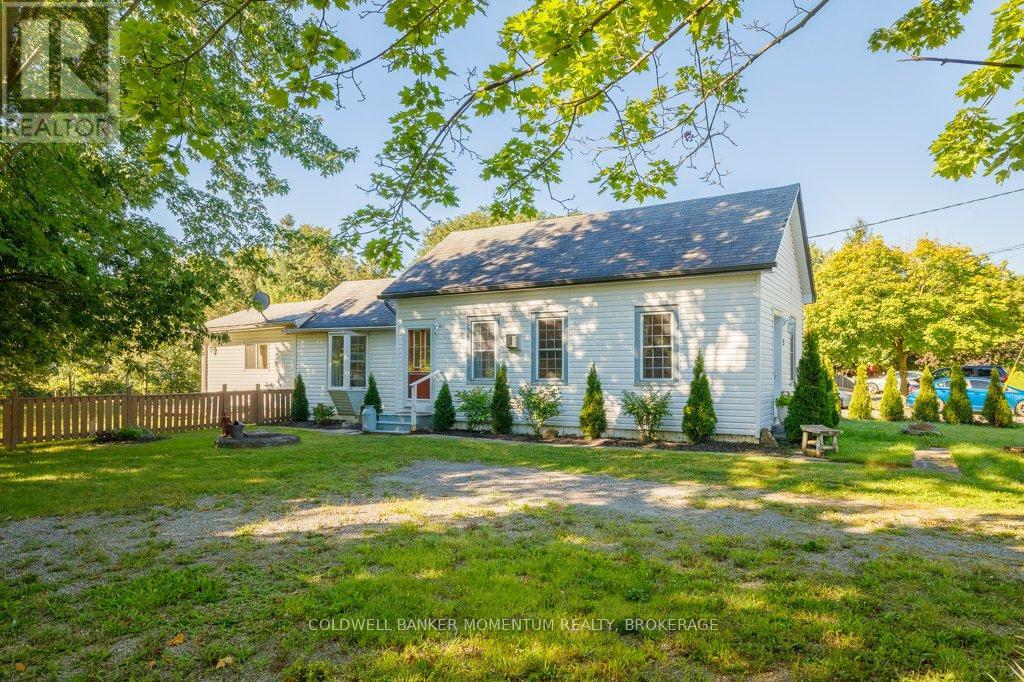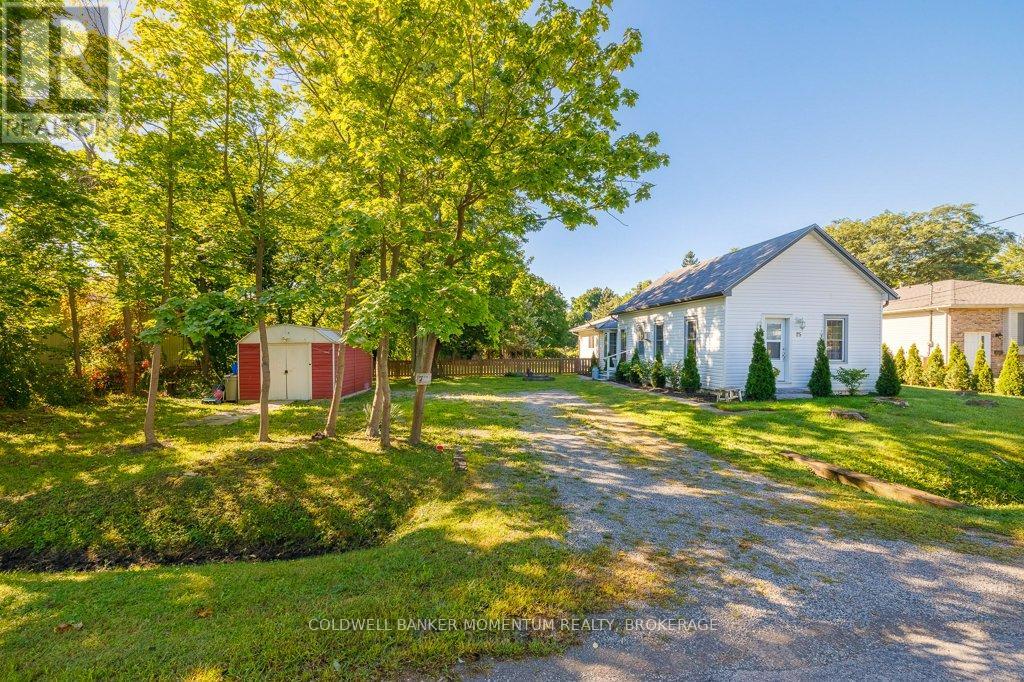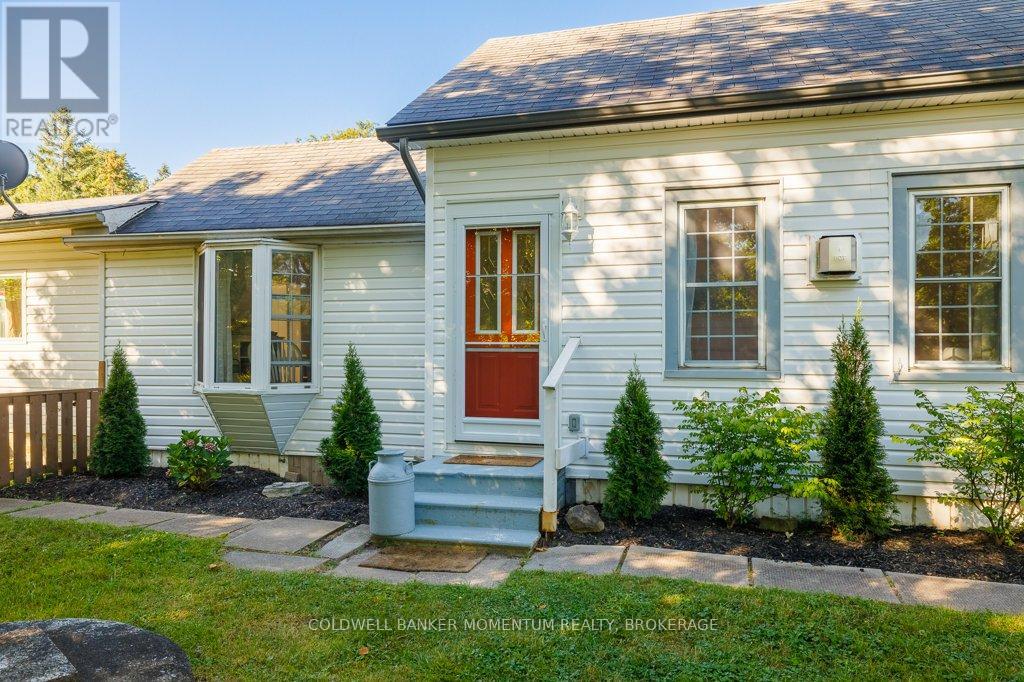25 Margaret Street Thorold, Ontario L0S 1K0
$575,000
Call this your holiday home, artist's cottage or your all year around home, nestled in the Niagara Region away from the bustle while being minutes from Niagara Falls and all amenities too. This stylish character bungalow is set on a 108' frontage double sized lot & has all the mod cons including recent new appliances, luxe Norwegian gas stove in living room, infrared sauna, stunning original pine floors, all new siding, front door & storm door. Cozy in the winter and spacious, lush and private in the summer. Expansive double sized lot provides lots of room for quiet retreat or entertaining. Possible severance, buyer to do own due diligence. Gorgeous landscaping with shrubs and mature trees. This is an oasis you will not want to leave! (id:50886)
Property Details
| MLS® Number | X12200602 |
| Property Type | Single Family |
| Community Name | 561 - Port Robinson |
| Features | Carpet Free, Sauna |
| Parking Space Total | 3 |
| Structure | Deck |
Building
| Bathroom Total | 1 |
| Bedrooms Above Ground | 3 |
| Bedrooms Total | 3 |
| Amenities | Fireplace(s) |
| Appliances | Blinds, Dishwasher, Dryer, Water Heater, Hood Fan, Stove, Washer, Refrigerator |
| Architectural Style | Bungalow |
| Construction Style Attachment | Detached |
| Exterior Finish | Vinyl Siding |
| Fireplace Present | Yes |
| Fireplace Total | 1 |
| Foundation Type | Slab |
| Heating Fuel | Electric |
| Heating Type | Baseboard Heaters |
| Stories Total | 1 |
| Size Interior | 700 - 1,100 Ft2 |
| Type | House |
| Utility Water | Municipal Water |
Parking
| No Garage |
Land
| Acreage | No |
| Landscape Features | Landscaped |
| Sewer | Sanitary Sewer |
| Size Depth | 125 Ft ,4 In |
| Size Frontage | 108 Ft |
| Size Irregular | 108 X 125.4 Ft ; 108' X 125'37 X 95'91 X 129'71 |
| Size Total Text | 108 X 125.4 Ft ; 108' X 125'37 X 95'91 X 129'71 |
Rooms
| Level | Type | Length | Width | Dimensions |
|---|---|---|---|---|
| Ground Level | Family Room | 3.43 m | 2.92 m | 3.43 m x 2.92 m |
| Ground Level | Living Room | 4.7 m | 2.92 m | 4.7 m x 2.92 m |
| Ground Level | Bedroom | 4.55 m | 2.11 m | 4.55 m x 2.11 m |
| Ground Level | Bedroom | 3.48 m | 2.11 m | 3.48 m x 2.11 m |
| Ground Level | Primary Bedroom | 4.57 m | 4.09 m | 4.57 m x 4.09 m |
| Ground Level | Kitchen | 4.14 m | 4.01 m | 4.14 m x 4.01 m |
| Ground Level | Laundry Room | 4.14 m | 2.31 m | 4.14 m x 2.31 m |
Contact Us
Contact us for more information
Melanie Betts
Salesperson
353 Lake St,westlake Plaza .
St. Catharines, Ontario L2N 7G4
(905) 935-8001
momentumrealty.ca/



















































