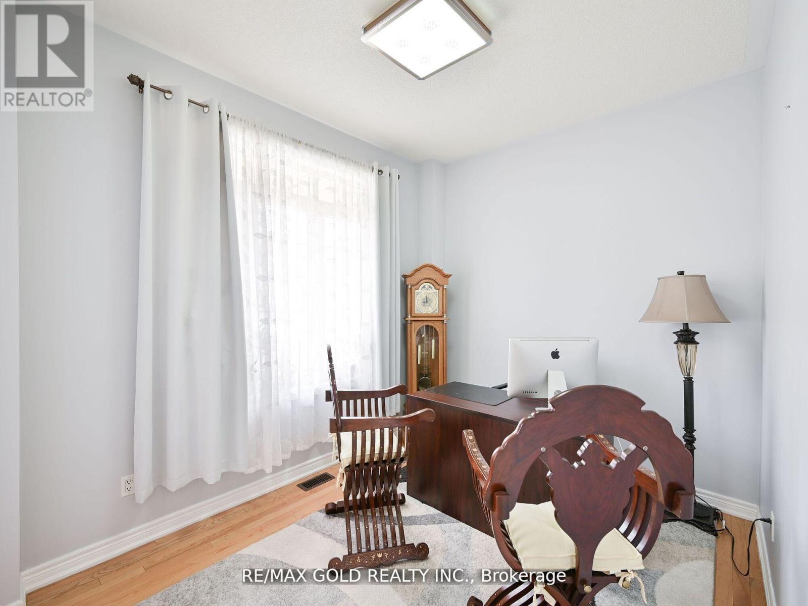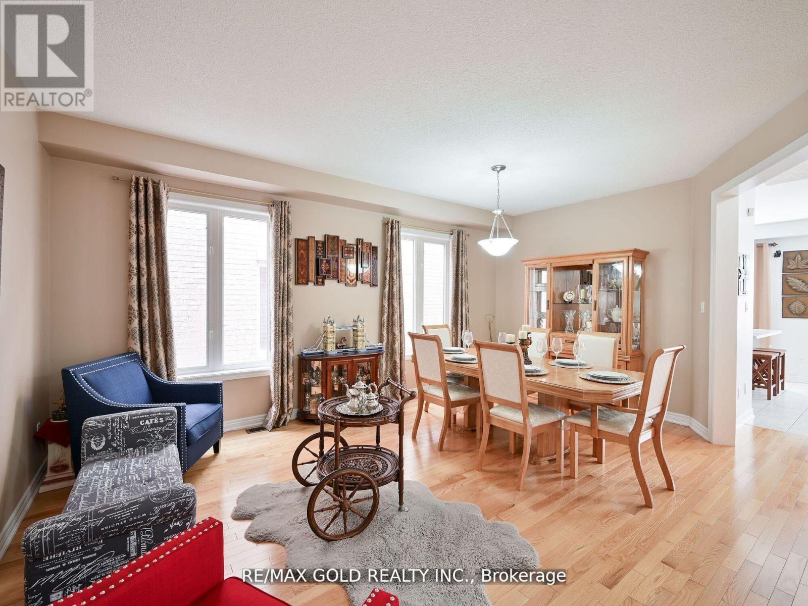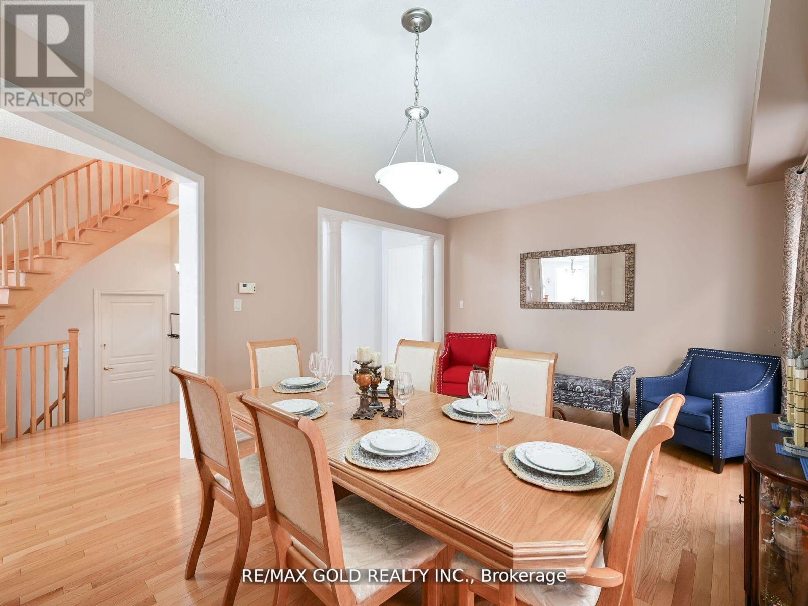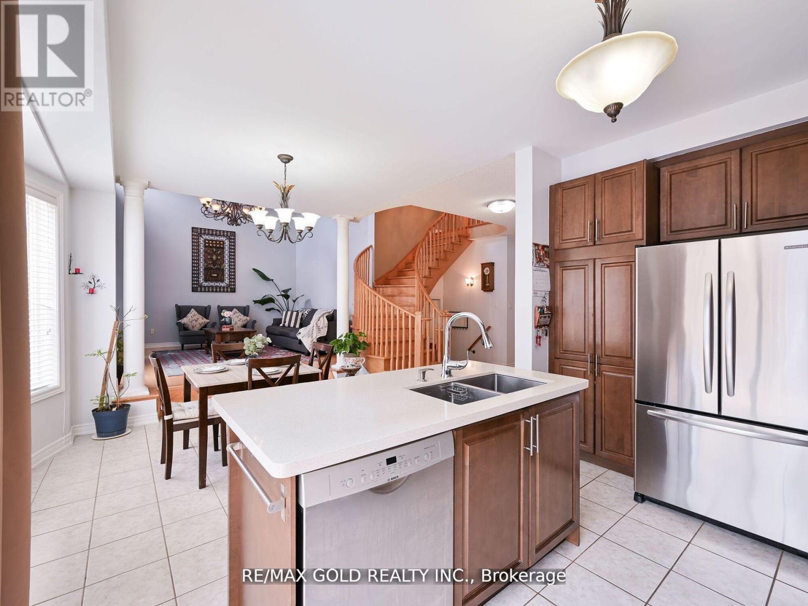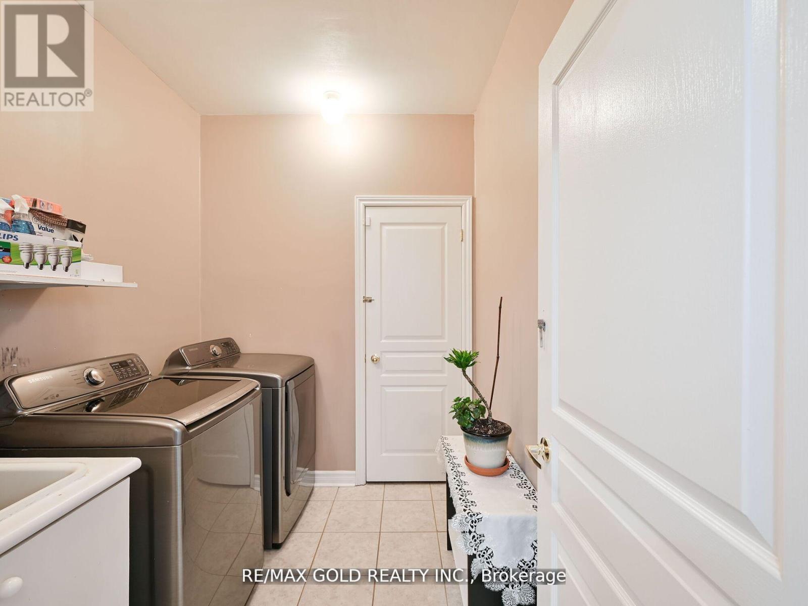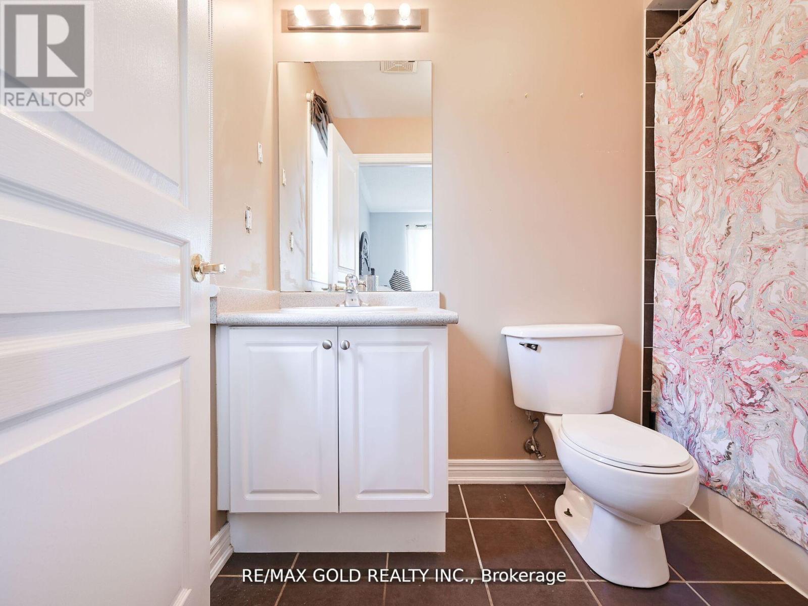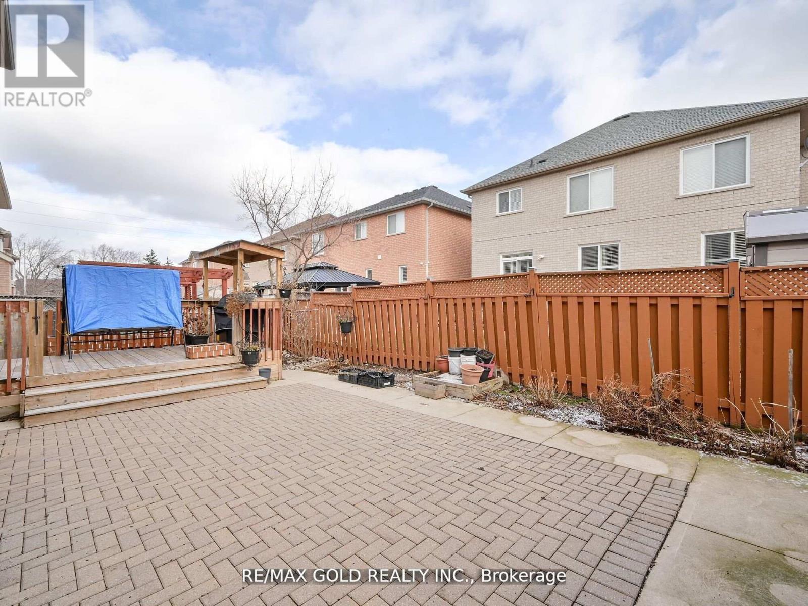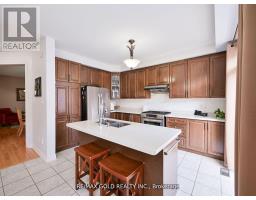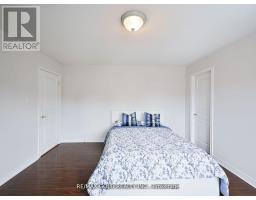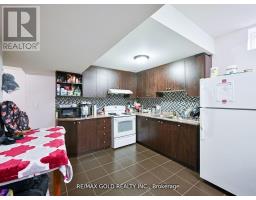25 Maverick Crescent Brampton (Sandringham-Wellington), Ontario L6R 3E6
6 Bedroom
6 Bathroom
Fireplace
Central Air Conditioning
Forced Air
$1,399,999
Luxurious custom house located in the heart of Brampton. The luxurious house features Bay windows, 4 large bedrooms, 6 washrooms in total. 2 bedroom 2 Washroom basement Apartment. Large wall to wall windows in the living room with a fireplace. Staircase with a twist. Newly renovated kitchen with modern finishes. **** EXTRAS **** 2 Fridge, 2Stove D/W, Washer/Dryer, Chandelier lights curtains, blinds, and all light fixtures attached. (id:50886)
Property Details
| MLS® Number | W9351704 |
| Property Type | Single Family |
| Community Name | Sandringham-Wellington |
| AmenitiesNearBy | Hospital, Park, Public Transit, Schools |
| ParkingSpaceTotal | 6 |
Building
| BathroomTotal | 6 |
| BedroomsAboveGround | 4 |
| BedroomsBelowGround | 2 |
| BedroomsTotal | 6 |
| BasementDevelopment | Finished |
| BasementFeatures | Apartment In Basement |
| BasementType | N/a (finished) |
| ConstructionStyleAttachment | Detached |
| CoolingType | Central Air Conditioning |
| ExteriorFinish | Brick |
| FireplacePresent | Yes |
| FlooringType | Hardwood, Ceramic |
| FoundationType | Poured Concrete |
| HalfBathTotal | 1 |
| HeatingFuel | Natural Gas |
| HeatingType | Forced Air |
| StoriesTotal | 2 |
| Type | House |
| UtilityWater | Municipal Water |
Parking
| Attached Garage |
Land
| Acreage | No |
| FenceType | Fenced Yard |
| LandAmenities | Hospital, Park, Public Transit, Schools |
| Sewer | Sanitary Sewer |
| SizeDepth | 85 Ft ,4 In |
| SizeFrontage | 45 Ft |
| SizeIrregular | 45.04 X 85.4 Ft |
| SizeTotalText | 45.04 X 85.4 Ft|under 1/2 Acre |
| ZoningDescription | Residential |
Rooms
| Level | Type | Length | Width | Dimensions |
|---|---|---|---|---|
| Second Level | Primary Bedroom | 6.25 m | 3.96 m | 6.25 m x 3.96 m |
| Second Level | Bedroom 2 | 5.51 m | 3.32 m | 5.51 m x 3.32 m |
| Second Level | Bedroom 3 | 3.96 m | 3.68 m | 3.96 m x 3.68 m |
| Second Level | Bedroom 4 | 3.45 m | 3.73 m | 3.45 m x 3.73 m |
| Basement | Bedroom | 3.63 m | 3.25 m | 3.63 m x 3.25 m |
| Basement | Bedroom | 5.16 m | 4.17 m | 5.16 m x 4.17 m |
| Main Level | Living Room | 3.96 m | 5.49 m | 3.96 m x 5.49 m |
| Main Level | Dining Room | 3.96 m | 4.49 m | 3.96 m x 4.49 m |
| Main Level | Family Room | 4.83 m | 4.42 m | 4.83 m x 4.42 m |
| Main Level | Den | 3.45 m | 2.69 m | 3.45 m x 2.69 m |
| Main Level | Kitchen | 2.82 m | 4.09 m | 2.82 m x 4.09 m |
| Main Level | Eating Area | 3.2 m | 3.6 m | 3.2 m x 3.6 m |
Interested?
Contact us for more information
Mandeep Jassal
Salesperson
RE/MAX Gold Realty Inc.
2720 North Park Drive #201
Brampton, Ontario L6S 0E9
2720 North Park Drive #201
Brampton, Ontario L6S 0E9




