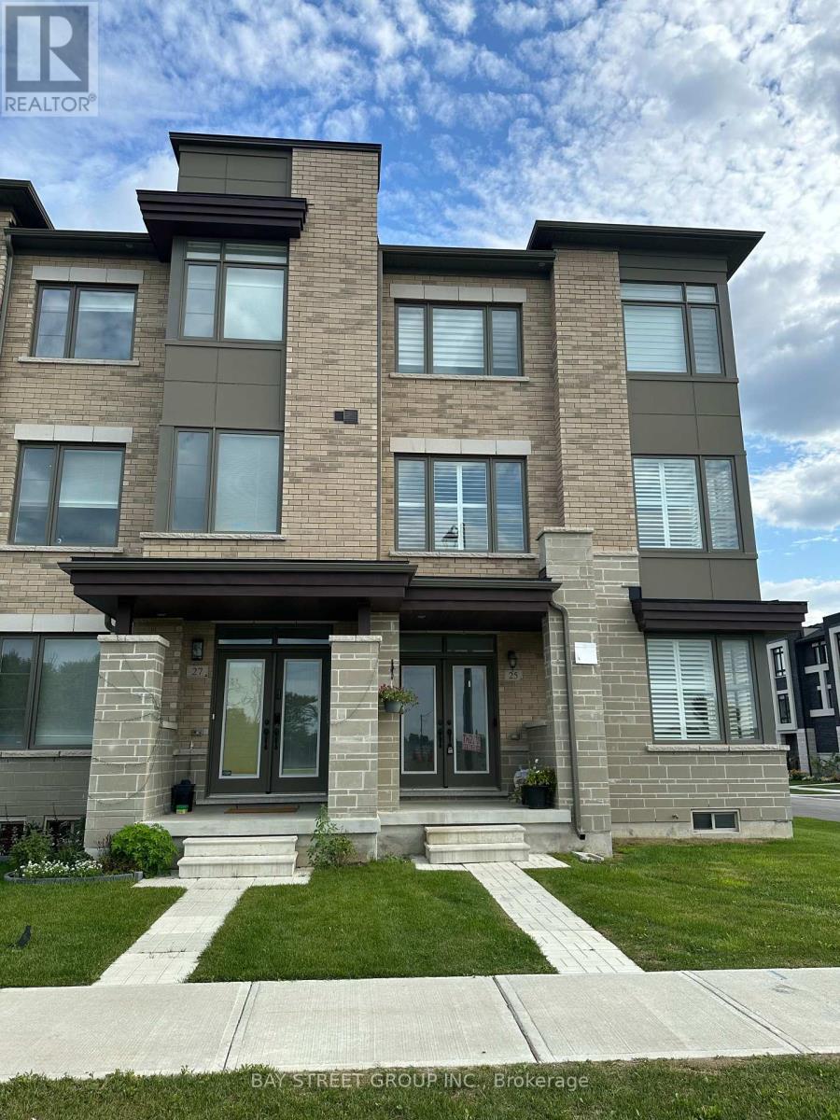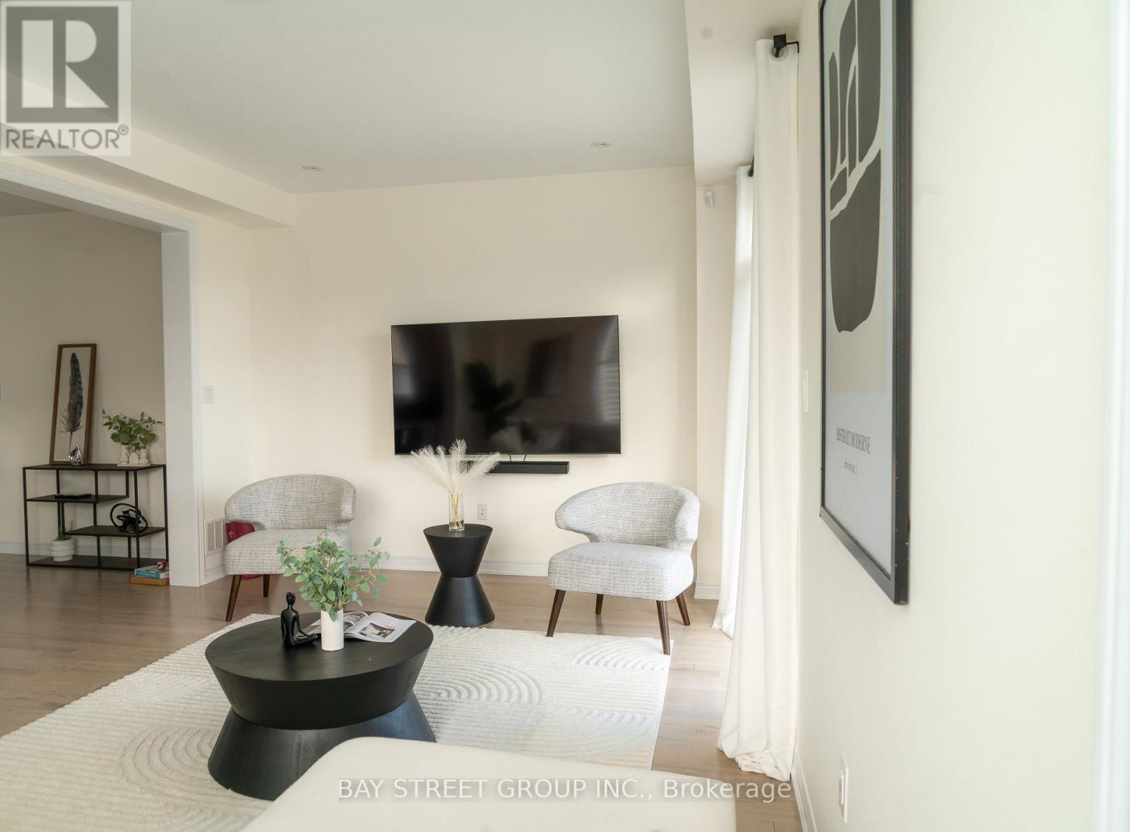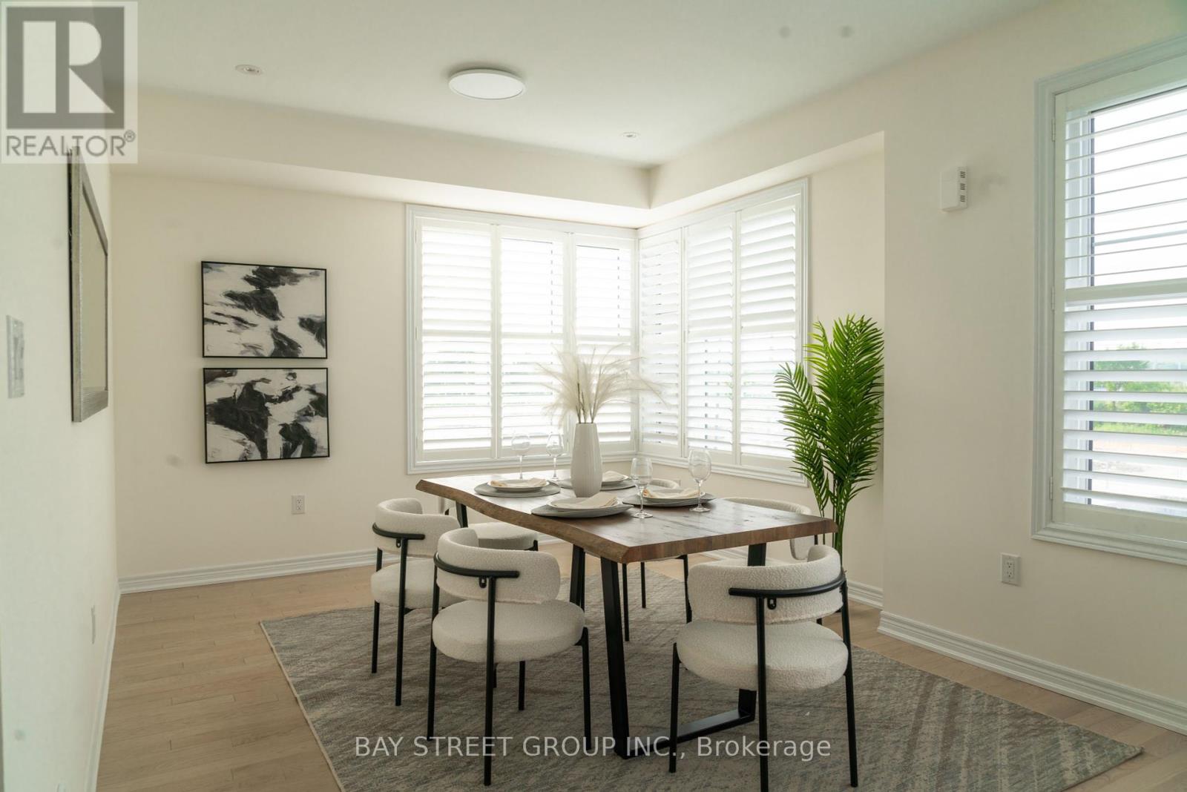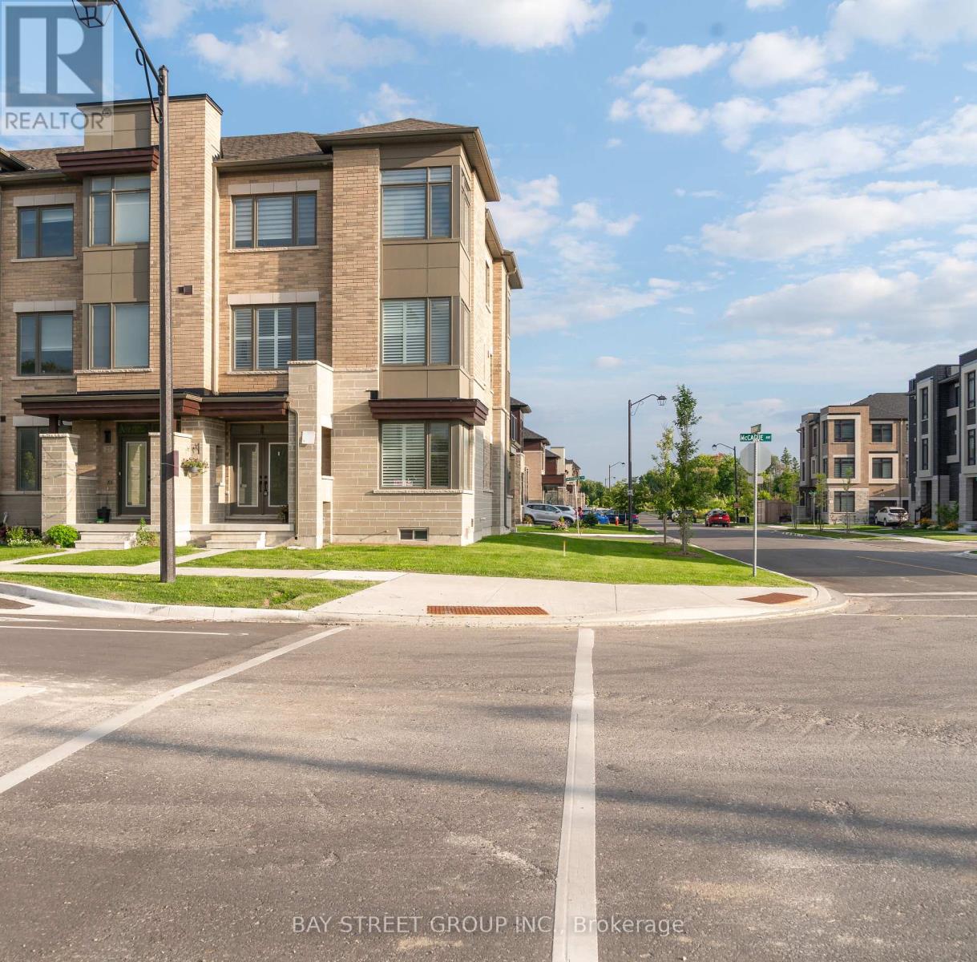25 Mccague Avenue N Richmond Hill, Ontario L4S 0J4
$1,599,000
Bright & Spacious 2659 sf 4 Bedroom End Unit Freehold Townhome on Premium Lot** Front of house Facing green area ** Unfenced Side Yard ** Double Car Garage with good size driveway that can accommodate 4 cars **9 ft. ceiling on Main/2nd/3rd **Great Room on Main floor can be Office/Living Room **Oak Staircase & Wood Floor Through Out ** Pot Lights ** Double Door at Entrance ** California Shutters in LR/Fam Rm/Great Rm ** Gas Line hooked up at Porch for BBQ ** Oversees beautiful pond from MBr ** Upgraded Mesh Wifi System ** Minutes to 404, Costco, Shopping/Restaurants ** Exciting New HOT Subdivision ** **** EXTRAS **** Stainless Steel Fridge & Gas Stove (Kitchen Aid), Dishwasher, Exhaust Fan, Washer/Dryer, Existing Light Fixtures & Window Coverings, GB&E, CAC, Alarm System ( Contract paid till March 2025), Garage Door Opener (2 Remotes) (id:50886)
Property Details
| MLS® Number | N9268105 |
| Property Type | Single Family |
| Community Name | Rural Richmond Hill |
| AmenitiesNearBy | Park |
| Features | Wooded Area |
| ParkingSpaceTotal | 6 |
Building
| BathroomTotal | 3 |
| BedroomsAboveGround | 4 |
| BedroomsTotal | 4 |
| BasementDevelopment | Unfinished |
| BasementType | N/a (unfinished) |
| ConstructionStyleAttachment | Attached |
| CoolingType | Central Air Conditioning |
| ExteriorFinish | Brick, Concrete |
| FlooringType | Hardwood |
| FoundationType | Block |
| HalfBathTotal | 1 |
| HeatingFuel | Natural Gas |
| HeatingType | Forced Air |
| StoriesTotal | 3 |
| SizeInterior | 2499.9795 - 2999.975 Sqft |
| Type | Row / Townhouse |
| UtilityWater | Municipal Water |
Parking
| Garage |
Land
| Acreage | No |
| LandAmenities | Park |
| Sewer | Sanitary Sewer |
| SizeDepth | 90 Ft |
| SizeFrontage | 25 Ft |
| SizeIrregular | 25 X 90 Ft ; Irregular As Per Survey |
| SizeTotalText | 25 X 90 Ft ; Irregular As Per Survey |
| SurfaceWater | Lake/pond |
| ZoningDescription | Residential |
Rooms
| Level | Type | Length | Width | Dimensions |
|---|---|---|---|---|
| Second Level | Eating Area | 3.23 m | 2.8 m | 3.23 m x 2.8 m |
| Second Level | Kitchen | 4.21 m | 2.68 m | 4.21 m x 2.68 m |
| Second Level | Living Room | 3.66 m | 6.16 m | 3.66 m x 6.16 m |
| Second Level | Family Room | 3.66 m | 6.16 m | 3.66 m x 6.16 m |
| Third Level | Bedroom | 4.37 m | 3.35 m | 4.37 m x 3.35 m |
| Third Level | Bedroom 2 | 2.74 m | 2.93 m | 2.74 m x 2.93 m |
| Third Level | Bedroom 3 | 3.84 m | 3.11 m | 3.84 m x 3.11 m |
| Third Level | Bedroom 4 | 3.84 m | 2.93 m | 3.84 m x 2.93 m |
| Ground Level | Great Room | 6.95 m | 3.9 m | 6.95 m x 3.9 m |
https://www.realtor.ca/real-estate/27328239/25-mccague-avenue-n-richmond-hill-rural-richmond-hill
Interested?
Contact us for more information
Susanna Ming Sum Lai
Salesperson
8300 Woodbine Ave Ste 500
Markham, Ontario L3R 9Y7





















































