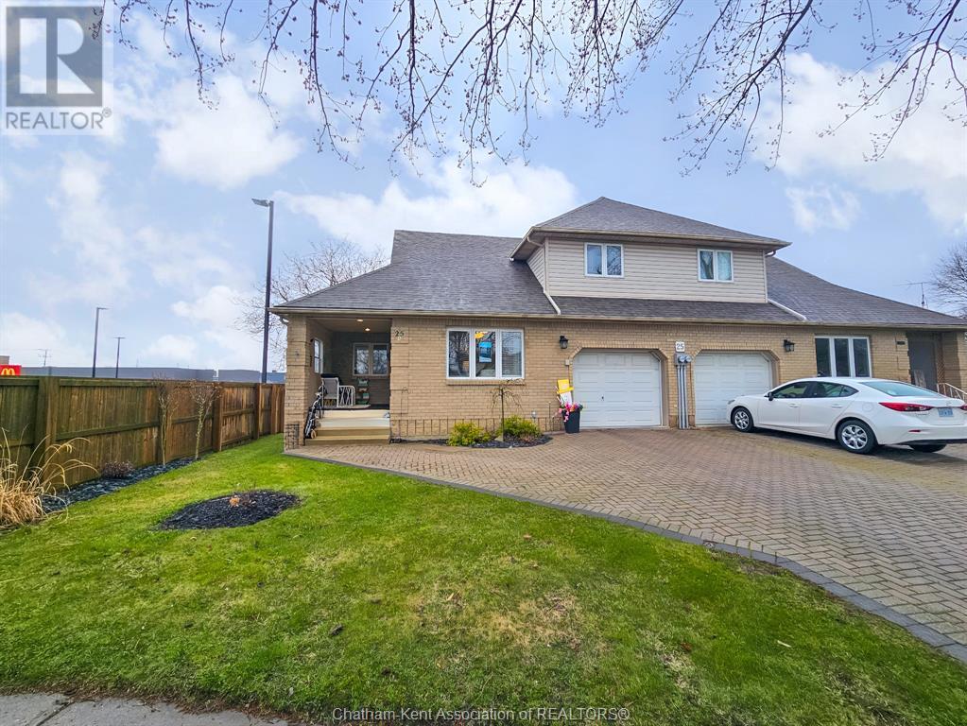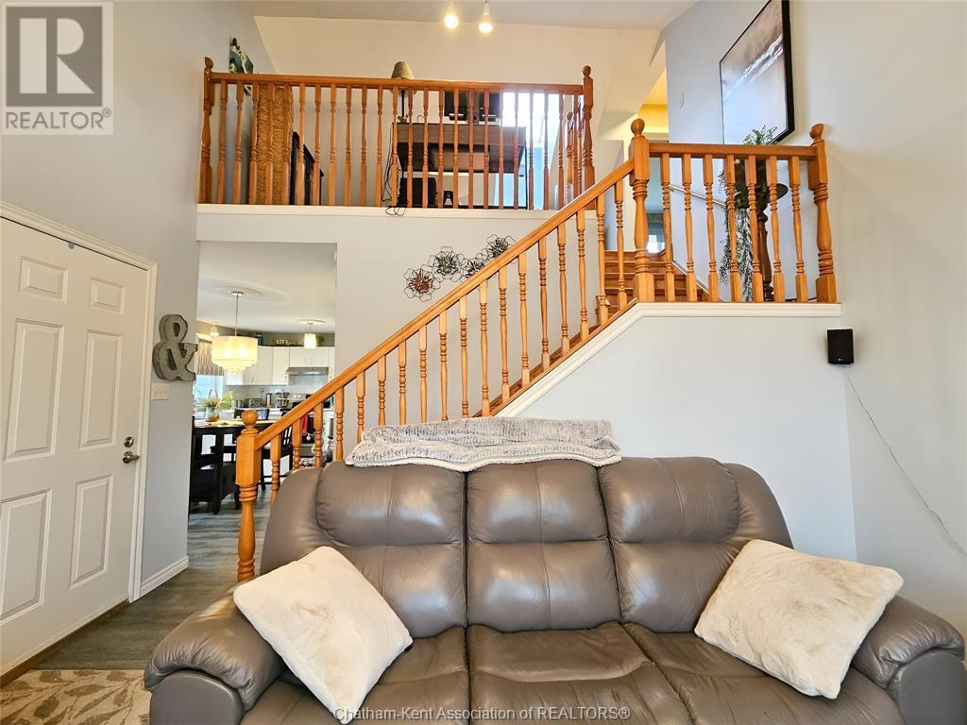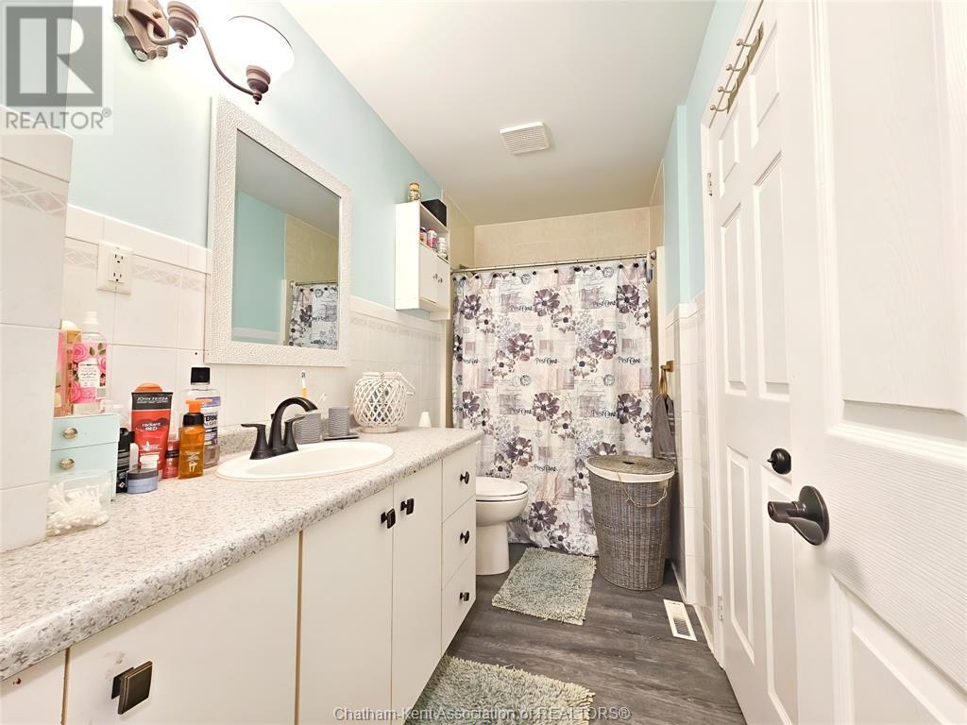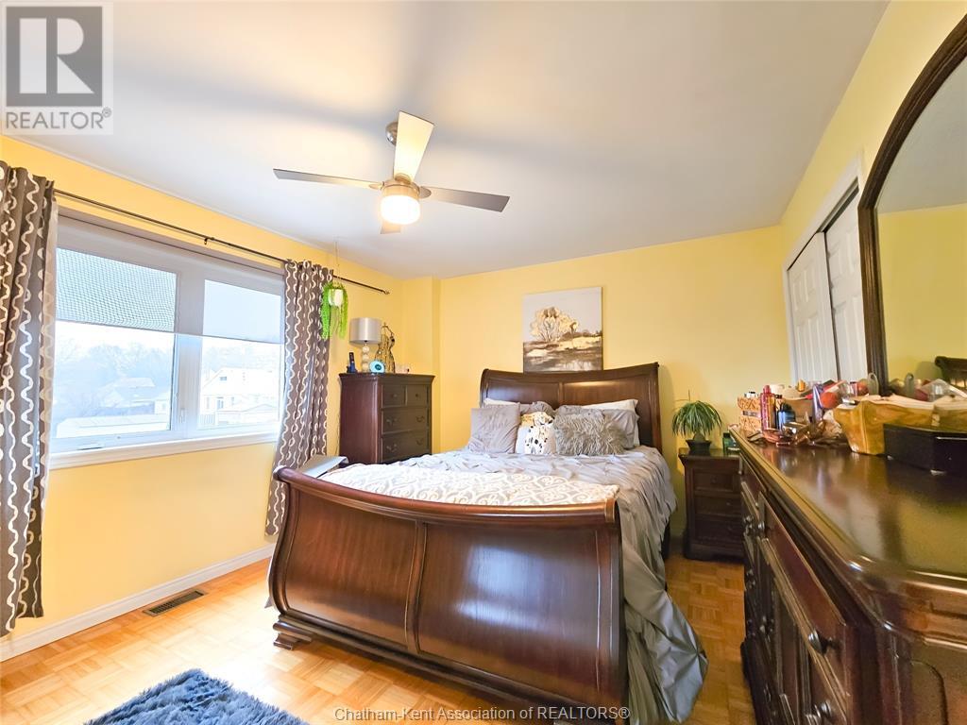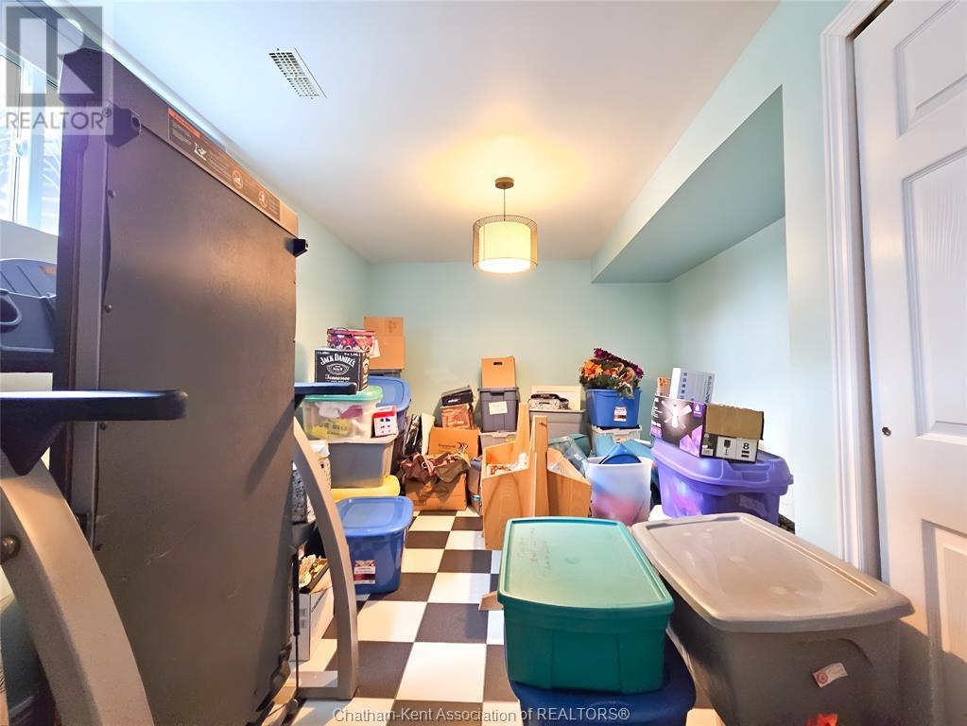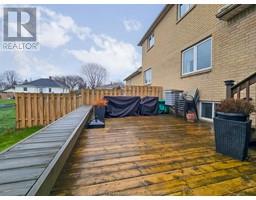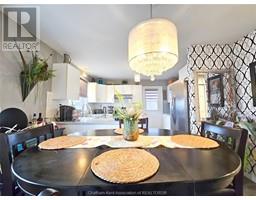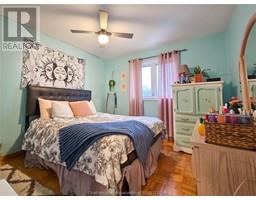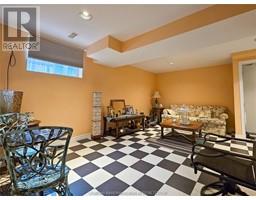25 Mcnaughton Avenue East Chatham, Ontario N7L 5L8
$399,900
GREAT LOCATION WITHIN WALKING DISTANCE TO SCHOOLS, SHOPPING, RESTAURANTS, ALL AMENITIES, THIS LOVELY WELL CARED FOR SEMI WITH ATTACHED SINGLE CAR GARAGE OFFERS PLENTY OF SPACE FOR THE GROWING FAMILY, 3 PLUS 1 BEDROOMS, BATHROOM ON EACH LEVEL, PRIMARY BEDROOM W/CHEATER ENSUITE, EAT=IN KITCHEN, COZY LIVING ROOM, SECOND FLOOR BOASTS AN OFFICE/DEN 2 SPACIOUS BEDROOMS and 4 PIECE BATH, THE LOWER LEVEL OFFERS A FAMILY ROOM, BEDROOM BATH LAUNDRY and STORAGE, THE ENCLOSED FRONT PORCH IS IDEAL FOR RELAXATION, ENJOY THE LARGE DECK FROM KITCHEN IDEAL FOR ENTERTAINING FAMILY & FRIENDS, GREAT VALUE FOR GREAT SPACE (id:50886)
Property Details
| MLS® Number | 25007958 |
| Property Type | Single Family |
| Features | Circular Driveway, Front Driveway |
Building
| Bathroom Total | 3 |
| Bedrooms Above Ground | 3 |
| Bedrooms Below Ground | 1 |
| Bedrooms Total | 4 |
| Constructed Date | 1995 |
| Cooling Type | Central Air Conditioning |
| Exterior Finish | Aluminum/vinyl, Brick |
| Flooring Type | Carpeted, Ceramic/porcelain, Laminate |
| Foundation Type | Concrete |
| Half Bath Total | 1 |
| Heating Fuel | Natural Gas |
| Heating Type | Forced Air |
| Stories Total | 2 |
| Type | House |
Parking
| Garage |
Land
| Acreage | No |
| Size Irregular | 40x80.80 Feet |
| Size Total Text | 40x80.80 Feet|under 1/4 Acre |
| Zoning Description | Rl1 |
Rooms
| Level | Type | Length | Width | Dimensions |
|---|---|---|---|---|
| Second Level | 4pc Bathroom | 8 ft | 8 ft x Measurements not available | |
| Second Level | Bedroom | 11 ft | 11 ft x Measurements not available | |
| Second Level | Bedroom | 11 ft | 11 ft x Measurements not available | |
| Second Level | Office | 13 ft | 13 ft x Measurements not available | |
| Lower Level | 2pc Bathroom | 5 ft | 5 ft x Measurements not available | |
| Lower Level | Bedroom | 16 ft | 16 ft x Measurements not available | |
| Lower Level | Family Room | 17 ft | 17 ft x Measurements not available | |
| Main Level | Primary Bedroom | 12 ft | 12 ft x Measurements not available | |
| Main Level | 5pc Bathroom | 8 ft | 8 ft x Measurements not available | |
| Main Level | Living Room | 13 ft | 13 ft x Measurements not available | |
| Main Level | Kitchen/dining Room | 18 ft | 18 ft x Measurements not available |
https://www.realtor.ca/real-estate/28154352/25-mcnaughton-avenue-east-chatham
Contact Us
Contact us for more information
Barbara Phillips
Broker of Record
(519) 351-0533
7319 Riverview Line
Chatham, Ontario N7M 5T1
(519) 359-8588
(519) 351-0533

