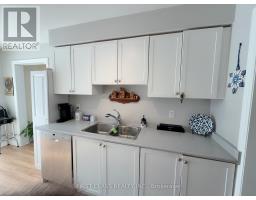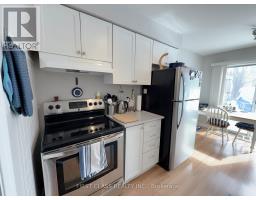25 Mcveigh Drive Barrie, Ontario L4N 7E2
4 Bedroom
3 Bathroom
1,100 - 1,500 ft2
Fireplace
Central Air Conditioning
Forced Air
$728,800
Impressive All Brick 2 Storey In Established North Barrie Neighbourhood. 3 bedrooms and Separate Side Entry To Lower Level Offers Versatile 'Studio' Living Space W/ 3Pc Bath. Well maintained condition. Living Rm W/ Gas Fireplace, Master W/ Semi-Ensuite & Double Closets, Bright Eat-In Kitchen Features W/O To Landscaped & Fenced Backyard Surrounded By Mature Trees. Double Garage & Drive W/ No Sidewalk!! (id:50886)
Property Details
| MLS® Number | S12006389 |
| Property Type | Single Family |
| Community Name | Northwest |
| Amenities Near By | Public Transit |
| Parking Space Total | 6 |
Building
| Bathroom Total | 3 |
| Bedrooms Above Ground | 3 |
| Bedrooms Below Ground | 1 |
| Bedrooms Total | 4 |
| Age | 16 To 30 Years |
| Appliances | Dishwasher, Dryer, Microwave, Stove, Washer, Refrigerator |
| Basement Development | Finished |
| Basement Features | Separate Entrance |
| Basement Type | N/a (finished) |
| Construction Style Attachment | Detached |
| Cooling Type | Central Air Conditioning |
| Exterior Finish | Brick |
| Fireplace Present | Yes |
| Flooring Type | Laminate, Carpeted |
| Foundation Type | Concrete |
| Half Bath Total | 1 |
| Heating Fuel | Natural Gas |
| Heating Type | Forced Air |
| Stories Total | 2 |
| Size Interior | 1,100 - 1,500 Ft2 |
| Type | House |
| Utility Water | Municipal Water |
Parking
| Attached Garage | |
| Garage |
Land
| Acreage | No |
| Fence Type | Fenced Yard |
| Land Amenities | Public Transit |
| Sewer | Sanitary Sewer |
| Size Depth | 118 Ft ,1 In |
| Size Frontage | 39 Ft ,6 In |
| Size Irregular | 39.5 X 118.1 Ft |
| Size Total Text | 39.5 X 118.1 Ft|under 1/2 Acre |
| Zoning Description | R3 |
Rooms
| Level | Type | Length | Width | Dimensions |
|---|---|---|---|---|
| Lower Level | Other | 6.5 m | 3.1 m | 6.5 m x 3.1 m |
| Lower Level | Bathroom | 3 m | 3 m | 3 m x 3 m |
| Main Level | Living Room | 6.5 m | 3.35 m | 6.5 m x 3.35 m |
| Main Level | Kitchen | 4.47 m | 2.62 m | 4.47 m x 2.62 m |
| Main Level | Bathroom | 2.5 m | 2.6 m | 2.5 m x 2.6 m |
| Upper Level | Primary Bedroom | 4.29 m | 3.58 m | 4.29 m x 3.58 m |
| Upper Level | Bedroom | 3.07 m | 3 m | 3.07 m x 3 m |
| Upper Level | Bedroom | 3.53 m | 2.31 m | 3.53 m x 2.31 m |
| Upper Level | Bathroom | 3.5 m | 3.3 m | 3.5 m x 3.3 m |
https://www.realtor.ca/real-estate/27994329/25-mcveigh-drive-barrie-northwest-northwest
Contact Us
Contact us for more information
Carrie Ho
Salesperson
First Class Realty Inc.
7481 Woodbine Ave #203
Markham, Ontario L3R 2W1
7481 Woodbine Ave #203
Markham, Ontario L3R 2W1
(905) 604-1010
(905) 604-1111
www.firstclassrealty.ca/

































